Gehobene Kleine Badezimmer Ideen und Design
Suche verfeinern:
Budget
Sortieren nach:Heute beliebt
81 – 100 von 22.643 Fotos
1 von 3
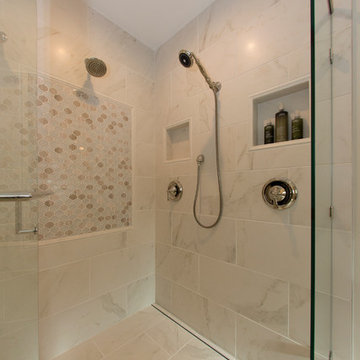
John Holen
Kleines Klassisches Badezimmer En Suite mit flächenbündigen Schrankfronten, grauen Schränken, offener Dusche, Wandtoilette mit Spülkasten, weißen Fliesen, Porzellanfliesen, beiger Wandfarbe, Porzellan-Bodenfliesen, Unterbauwaschbecken und Quarzwerkstein-Waschtisch in Seattle
Kleines Klassisches Badezimmer En Suite mit flächenbündigen Schrankfronten, grauen Schränken, offener Dusche, Wandtoilette mit Spülkasten, weißen Fliesen, Porzellanfliesen, beiger Wandfarbe, Porzellan-Bodenfliesen, Unterbauwaschbecken und Quarzwerkstein-Waschtisch in Seattle

Jose Alfano
Kleines Rustikales Duschbad mit beigen Fliesen, beiger Wandfarbe, integriertem Waschbecken, profilierten Schrankfronten, dunklen Holzschränken, offener Dusche, Wandtoilette mit Spülkasten, Steinfliesen, Porzellan-Bodenfliesen und Mineralwerkstoff-Waschtisch in New York
Kleines Rustikales Duschbad mit beigen Fliesen, beiger Wandfarbe, integriertem Waschbecken, profilierten Schrankfronten, dunklen Holzschränken, offener Dusche, Wandtoilette mit Spülkasten, Steinfliesen, Porzellan-Bodenfliesen und Mineralwerkstoff-Waschtisch in New York
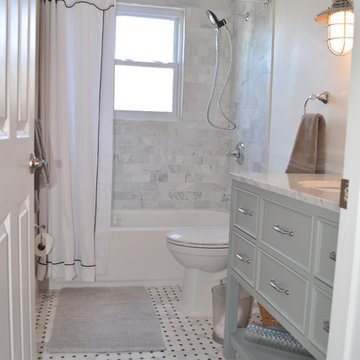
Kleines Maritimes Badezimmer mit Kassettenfronten, grauen Schränken, Duschbadewanne, Toilette mit Aufsatzspülkasten, weißer Wandfarbe und Einbauwaschbecken in Tampa
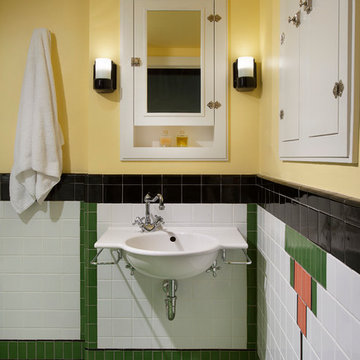
Art Deco inspired bathroom, with beautiful hand-made tile. Designed by Steve Price, built by Beautiful Remodel llc. Photography by Dino Tonn
Kleines Klassisches Duschbad mit Wandwaschbecken, Kassettenfronten, weißen Schränken, bodengleicher Dusche, Wandtoilette mit Spülkasten, Keramikfliesen und Keramikboden in Phoenix
Kleines Klassisches Duschbad mit Wandwaschbecken, Kassettenfronten, weißen Schränken, bodengleicher Dusche, Wandtoilette mit Spülkasten, Keramikfliesen und Keramikboden in Phoenix
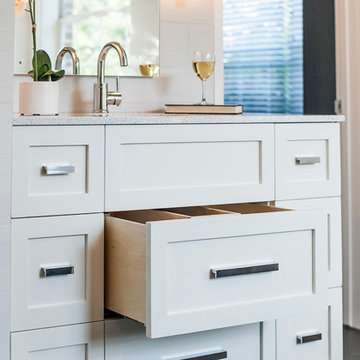
The focal point of the space is both the free standing club foot tub and the shower. The client had the tub custom painted. I designed the shower to accommodate two people with his and her sides. The linen tower was removed to free up space for the new water closet and shower. Each vanity was created to maximize space, so drawers were included in the middle portion of the cabinet. There is porcelain tile from floor to ceiling in the entire space for easy maintenance. Chrome was used as accents throughout the space as seen in the sinks, faucets and other fixtures. A wall of tile in the shower acts a focal point on the opposite end of the room.
Photographer: Brio Yiapon
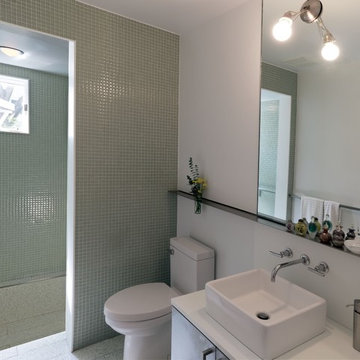
Photography: Michael S. Koryta
Custom Metalwork: Ludwig Design & Production
Kleines Modernes Badezimmer En Suite mit Aufsatzwaschbecken, flächenbündigen Schrankfronten, Mineralwerkstoff-Waschtisch, Duschnische, Toilette mit Aufsatzspülkasten, Glasfliesen, weißer Wandfarbe, grauen Schränken, grünen Fliesen, Terrazzo-Boden, grauem Boden und offener Dusche in Baltimore
Kleines Modernes Badezimmer En Suite mit Aufsatzwaschbecken, flächenbündigen Schrankfronten, Mineralwerkstoff-Waschtisch, Duschnische, Toilette mit Aufsatzspülkasten, Glasfliesen, weißer Wandfarbe, grauen Schränken, grünen Fliesen, Terrazzo-Boden, grauem Boden und offener Dusche in Baltimore
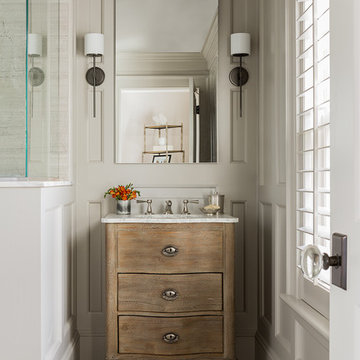
Michael J. Lee Photography
Kleines Klassisches Duschbad mit Unterbauwaschbecken, Marmor-Waschbecken/Waschtisch, Travertin, hellbraunen Holzschränken, Eckdusche, grauer Wandfarbe und flächenbündigen Schrankfronten in Boston
Kleines Klassisches Duschbad mit Unterbauwaschbecken, Marmor-Waschbecken/Waschtisch, Travertin, hellbraunen Holzschränken, Eckdusche, grauer Wandfarbe und flächenbündigen Schrankfronten in Boston
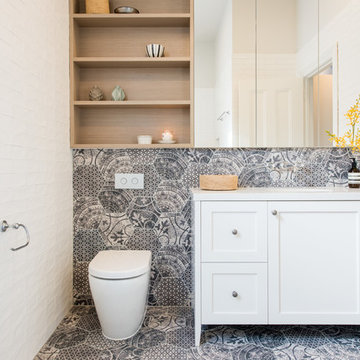
may photography
Kleines Klassisches Badezimmer mit weißen Schränken, Unterbauwaschbecken, Quarzwerkstein-Waschtisch, weißer Wandfarbe, Porzellan-Bodenfliesen, Toilette mit Aufsatzspülkasten, grauen Fliesen und Schrankfronten im Shaker-Stil in Melbourne
Kleines Klassisches Badezimmer mit weißen Schränken, Unterbauwaschbecken, Quarzwerkstein-Waschtisch, weißer Wandfarbe, Porzellan-Bodenfliesen, Toilette mit Aufsatzspülkasten, grauen Fliesen und Schrankfronten im Shaker-Stil in Melbourne

Free ebook, Creating the Ideal Kitchen. DOWNLOAD NOW
The Klimala’s and their three kids are no strangers to moving, this being their fifth house in the same town over the 20-year period they have lived there. “It must be the 7-year itch, because every seven years, we seem to find ourselves antsy for a new project or a new environment. I think part of it is being a designer, I see my own taste evolve and I want my environment to reflect that. Having easy access to wonderful tradesmen and a knowledge of the process makes it that much easier”.
This time, Klimala’s fell in love with a somewhat unlikely candidate. The 1950’s ranch turned cape cod was a bit of a mutt, but it’s location 5 minutes from their design studio and backing up to the high school where their kids can roll out of bed and walk to school, coupled with the charm of its location on a private road and lush landscaping made it an appealing choice for them.
“The bones of the house were really charming. It was typical 1,500 square foot ranch that at some point someone added a second floor to. Its sloped roofline and dormered bedrooms gave it some charm.” With the help of architect Maureen McHugh, Klimala’s gutted and reworked the layout to make the house work for them. An open concept kitchen and dining room allows for more frequent casual family dinners and dinner parties that linger. A dingy 3-season room off the back of the original house was insulated, given a vaulted ceiling with skylights and now opens up to the kitchen. This room now houses an 8’ raw edge white oak dining table and functions as an informal dining room. “One of the challenges with these mid-century homes is the 8’ ceilings. I had to have at least one room that had a higher ceiling so that’s how we did it” states Klimala.
The kitchen features a 10’ island which houses a 5’0” Galley Sink. The Galley features two faucets, and double tiered rail system to which accessories such as cutting boards and stainless steel bowls can be added for ease of cooking. Across from the large sink is an induction cooktop. “My two teen daughters and I enjoy cooking, and the Galley and induction cooktop make it so easy.” A wall of tall cabinets features a full size refrigerator, freezer, double oven and built in coffeemaker. The area on the opposite end of the kitchen features a pantry with mirrored glass doors and a beverage center below.
The rest of the first floor features an entry way, a living room with views to the front yard’s lush landscaping, a family room where the family hangs out to watch TV, a back entry from the garage with a laundry room and mudroom area, one of the home’s four bedrooms and a full bath. There is a double sided fireplace between the family room and living room. The home features pops of color from the living room’s peach grass cloth to purple painted wall in the family room. “I’m definitely a traditionalist at heart but because of the home’s Midcentury roots, I wanted to incorporate some of those elements into the furniture, lighting and accessories which also ended up being really fun. We are not formal people so I wanted a house that my kids would enjoy, have their friends over and feel comfortable.”
The second floor houses the master bedroom suite, two of the kids’ bedrooms and a back room nicknamed “the library” because it has turned into a quiet get away area where the girls can study or take a break from the rest of the family. The area was originally unfinished attic, and because the home was short on closet space, this Jack and Jill area off the girls’ bedrooms houses two large walk-in closets and a small sitting area with a makeup vanity. “The girls really wanted to keep the exposed brick of the fireplace that runs up the through the space, so that’s what we did, and I think they feel like they are in their own little loft space in the city when they are up there” says Klimala.
Designed by: Susan Klimala, CKD, CBD
Photography by: Carlos Vergara
For more information on kitchen and bath design ideas go to: www.kitchenstudio-ge.com
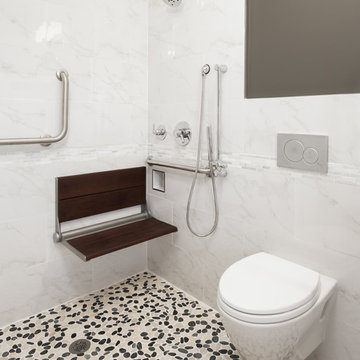
Photography by Jenn Verrier
Kleines Modernes Duschbad mit Einbauwaschbecken, Waschtisch aus Holz, bodengleicher Dusche, Wandtoilette, farbigen Fliesen, Porzellanfliesen, grauer Wandfarbe und Kiesel-Bodenfliesen in Washington, D.C.
Kleines Modernes Duschbad mit Einbauwaschbecken, Waschtisch aus Holz, bodengleicher Dusche, Wandtoilette, farbigen Fliesen, Porzellanfliesen, grauer Wandfarbe und Kiesel-Bodenfliesen in Washington, D.C.
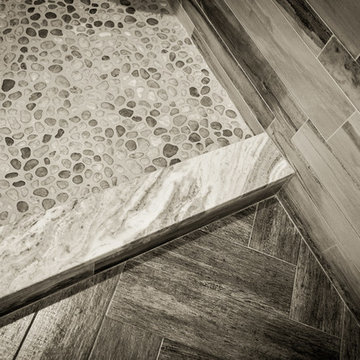
Photo By: Dustin Furman
Kleines Stilmix Badezimmer En Suite mit Unterbauwaschbecken, profilierten Schrankfronten, braunen Schränken, Granit-Waschbecken/Waschtisch, Doppeldusche, Wandtoilette mit Spülkasten, beigen Fliesen, Porzellanfliesen, beiger Wandfarbe und Porzellan-Bodenfliesen in Baltimore
Kleines Stilmix Badezimmer En Suite mit Unterbauwaschbecken, profilierten Schrankfronten, braunen Schränken, Granit-Waschbecken/Waschtisch, Doppeldusche, Wandtoilette mit Spülkasten, beigen Fliesen, Porzellanfliesen, beiger Wandfarbe und Porzellan-Bodenfliesen in Baltimore
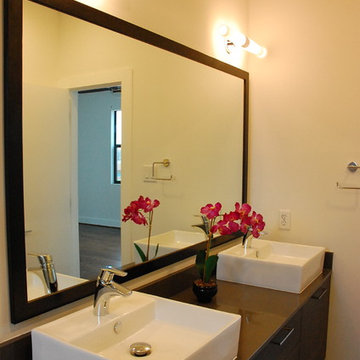
Kleines Modernes Badezimmer En Suite mit Aufsatzwaschbecken, flächenbündigen Schrankfronten, dunklen Holzschränken, Quarzwerkstein-Waschtisch, Eckbadewanne, Eckdusche, Toilette mit Aufsatzspülkasten, schwarzen Fliesen, Porzellanfliesen, weißer Wandfarbe und braunem Holzboden in Houston
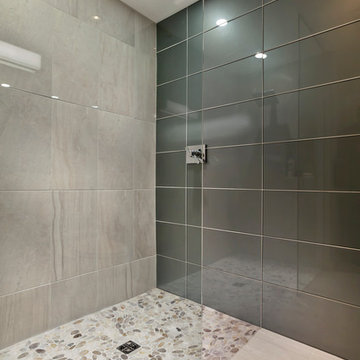
Gilbertson Photography
Poggenpohl
Fantasia Showroom Minneapolis
Kohler
Toto
Cambria
Kleines Modernes Duschbad mit Unterbauwaschbecken, flächenbündigen Schrankfronten, weißen Schränken, Quarzwerkstein-Waschtisch, bodengleicher Dusche, Toilette mit Aufsatzspülkasten, grauen Fliesen, Glasfliesen, bunten Wänden und Porzellan-Bodenfliesen in Minneapolis
Kleines Modernes Duschbad mit Unterbauwaschbecken, flächenbündigen Schrankfronten, weißen Schränken, Quarzwerkstein-Waschtisch, bodengleicher Dusche, Toilette mit Aufsatzspülkasten, grauen Fliesen, Glasfliesen, bunten Wänden und Porzellan-Bodenfliesen in Minneapolis
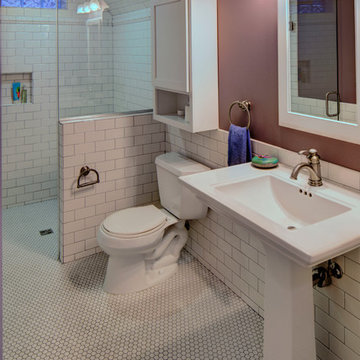
The 1931 built home had a full-height basement, but with many of the original hot water heat pipes hanging low. The boiler was relocated and replaced with a tankless on-demand heat system, allowing for a unobstructed ceiling throughout the space. An egress window was installed, allowing great natural light to flood into a new bedroom; a walk-in closet, office nook and a three-quarter bathroom with a bench seat in the curbless shower. Classic subway tile and hex floor tile compliment the original bathroom upstairs.
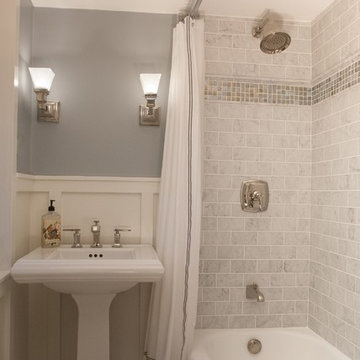
A farmhouse bathroom with marble tile, polished nickel fixtures, and white board and batten
Kleines Landhaus Badezimmer mit Sockelwaschbecken, Duschbadewanne, Wandtoilette mit Spülkasten, grauen Fliesen, Metrofliesen, grauer Wandfarbe, Marmorboden, Badewanne in Nische, grauem Boden und Duschvorhang-Duschabtrennung in Philadelphia
Kleines Landhaus Badezimmer mit Sockelwaschbecken, Duschbadewanne, Wandtoilette mit Spülkasten, grauen Fliesen, Metrofliesen, grauer Wandfarbe, Marmorboden, Badewanne in Nische, grauem Boden und Duschvorhang-Duschabtrennung in Philadelphia
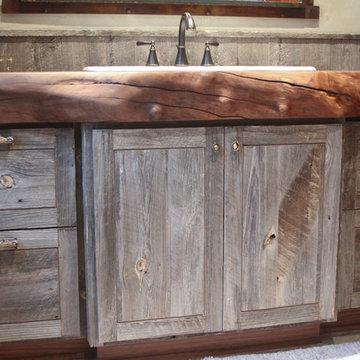
Designer: Tracy Whitmire
Custom Built Vanity: Noah Martin Wood Designs
Kleines Rustikales Duschbad mit Schränken im Used-Look, Waschtisch aus Holz, braunen Fliesen, beiger Wandfarbe und Einbauwaschbecken in Sonstige
Kleines Rustikales Duschbad mit Schränken im Used-Look, Waschtisch aus Holz, braunen Fliesen, beiger Wandfarbe und Einbauwaschbecken in Sonstige
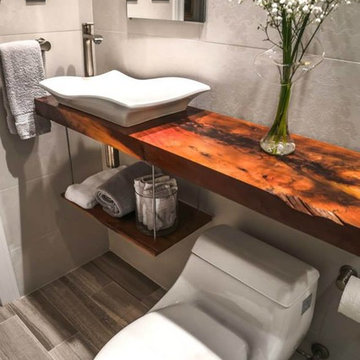
Photo - Vessel View
Kleines Modernes Duschbad mit Aufsatzwaschbecken, Schrankfronten mit vertiefter Füllung, Waschtisch aus Holz, bodengleicher Dusche, Toilette mit Aufsatzspülkasten, weißen Fliesen, Porzellanfliesen, weißer Wandfarbe und Marmorboden in Austin
Kleines Modernes Duschbad mit Aufsatzwaschbecken, Schrankfronten mit vertiefter Füllung, Waschtisch aus Holz, bodengleicher Dusche, Toilette mit Aufsatzspülkasten, weißen Fliesen, Porzellanfliesen, weißer Wandfarbe und Marmorboden in Austin
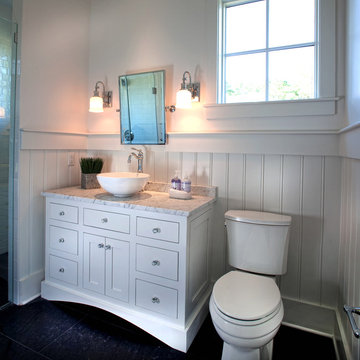
Our goal on this project was to create a live-able and open feeling space in a 690 square foot modern farmhouse. We planned for an open feeling space by installing tall windows and doors, utilizing pocket doors and building a vaulted ceiling. An efficient layout with hidden kitchen appliances and a concealed laundry space, built in tv and work desk, carefully selected furniture pieces and a bright and white colour palette combine to make this tiny house feel like a home. We achieved our goal of building a functionally beautiful space where we comfortably host a few friends and spend time together as a family.
John McManus

The design of the cabin began with the client’s discovery of an old mirror which had once been part of a hall tree. Painted In a rustic white finish, the orange pine walls of the cabin were painted by the homeowners on hand using a sock and rubbing paint with a light hand so that the knots would show clearly and you would achieve the look of a lime-washed wall. A custom vanity was fashioned to match the details on the antique mirror and a textured iron vessel sink sits atop. Polished nickel faucets, cast iron tub, and old fashioned toilet are from Herbeau. The antique French Iron bed was located on line and brought in from California. The peeling paint shows the layers of age with French blue, white and rust tones peeking through. An iron chandelier adorned with Strauss crystal and created by Schonbek hangs from the ceiling and matching sconces are fastened into the mirror.
Designed by Melodie Durham of Durham Designs & Consulting, LLC.
Photo by Livengood Photographs [www.livengoodphotographs.com/design].

Brittany M. Powell
Kleines Modernes Badezimmer mit integriertem Waschbecken, flächenbündigen Schrankfronten, hellbraunen Holzschränken, freistehender Badewanne, bodengleicher Dusche, Wandtoilette, grauen Fliesen, Glasfliesen, weißer Wandfarbe und Porzellan-Bodenfliesen in San Francisco
Kleines Modernes Badezimmer mit integriertem Waschbecken, flächenbündigen Schrankfronten, hellbraunen Holzschränken, freistehender Badewanne, bodengleicher Dusche, Wandtoilette, grauen Fliesen, Glasfliesen, weißer Wandfarbe und Porzellan-Bodenfliesen in San Francisco
Gehobene Kleine Badezimmer Ideen und Design
5