Gehobene Kleiner Hauswirtschaftsraum Ideen und Design
Suche verfeinern:
Budget
Sortieren nach:Heute beliebt
141 – 160 von 1.201 Fotos
1 von 3
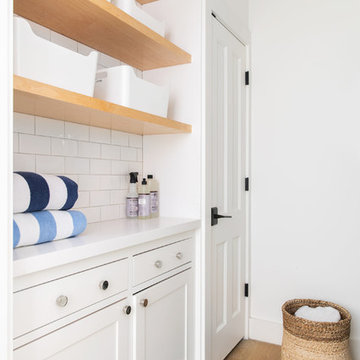
A new layout maximizes existing square footage to provide modern floor plan requirements like a functional laundry and mudroom space.
Interiors by Mara Raphael; Photos by Tessa Neustadt

Un appartement familial haussmannien rénové, aménagé et agrandi avec la création d'un espace parental suite à la réunion de deux lots. Les fondamentaux classiques des pièces sont conservés et revisités tout en douceur avec des matériaux naturels et des couleurs apaisantes.
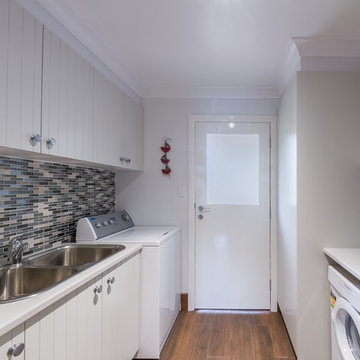
Hot water service is concealed inside a walk in cupboard to the right of external door making for a very tidy room.
Photo by Brent Young Photography
Zweizeilige, Kleine Moderne Waschküche mit Doppelwaschbecken, Schrankfronten mit vertiefter Füllung, weißen Schränken, Laminat-Arbeitsplatte, braunem Holzboden und grauer Wandfarbe in Sydney
Zweizeilige, Kleine Moderne Waschküche mit Doppelwaschbecken, Schrankfronten mit vertiefter Füllung, weißen Schränken, Laminat-Arbeitsplatte, braunem Holzboden und grauer Wandfarbe in Sydney
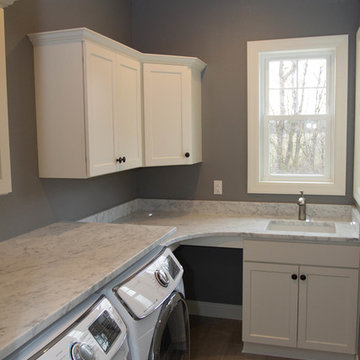
Multifunktionaler, Kleiner Klassischer Hauswirtschaftsraum in L-Form mit Schrankfronten im Shaker-Stil und weißen Schränken in Milwaukee
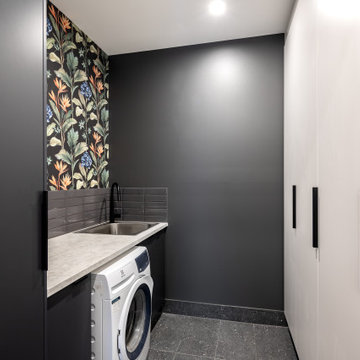
Zweizeilige, Kleine Moderne Waschküche mit Einbauwaschbecken, flächenbündigen Schrankfronten, weißen Schränken, schwarzer Wandfarbe, schwarzem Boden, schwarzer Arbeitsplatte und Tapetenwänden in Adelaide
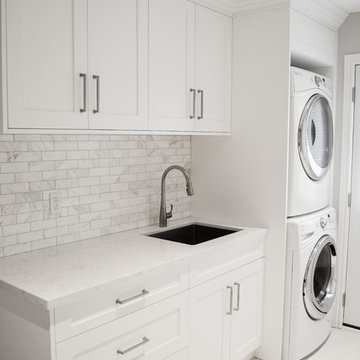
Einzeilige, Kleine Klassische Waschküche mit Unterbauwaschbecken, Schrankfronten im Shaker-Stil, weißen Schränken, Quarzwerkstein-Arbeitsplatte, grauer Wandfarbe, Porzellan-Bodenfliesen, Waschmaschine und Trockner gestapelt und weißer Arbeitsplatte in Sonstige
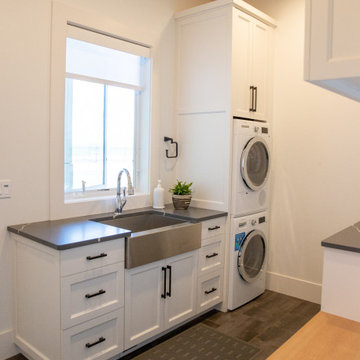
Laundry
Kleiner Moderner Hauswirtschaftsraum mit Landhausspüle, Schrankfronten im Shaker-Stil, weißen Schränken, Quarzwerkstein-Arbeitsplatte, weißer Wandfarbe, Keramikboden, Waschmaschine und Trockner gestapelt, grauem Boden und grauer Arbeitsplatte in Portland
Kleiner Moderner Hauswirtschaftsraum mit Landhausspüle, Schrankfronten im Shaker-Stil, weißen Schränken, Quarzwerkstein-Arbeitsplatte, weißer Wandfarbe, Keramikboden, Waschmaschine und Trockner gestapelt, grauem Boden und grauer Arbeitsplatte in Portland
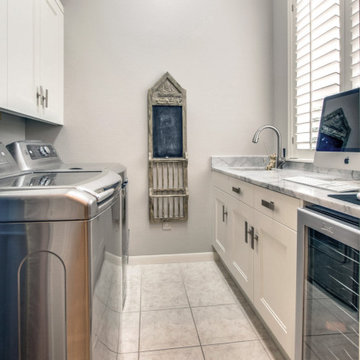
We feel a waterfall of emotion when we enter this monochromatic kitchen. The focus of this remodel was to update the clean lines and maintain the modern style. This was accomplished through the use of a bright white shaker style cabinet with a contemporary 2 step style and built-in appliances. The client expressed that organization and functionality of their cabinet interiors was a priority for them so we incorporated utensil, drawer and corner storage solutions that transfer their items with the slightest pull. A waterfall edge on the peninsula counter top shows off the beautiful marble stone and creates a feature unique to this kitchen.
Please note that phase I, the kitchen, was completed while Kay was employed by Redstone Kitchens. She served as the project manager and oversaw all aspects of kitchen design planning, cabinetry procurement, and material/fixture selection. Photos by Barrett Woodward of Showcase Photographers

Our client decided to move back into her family home to take care of her aging father. A remodel and size-appropriate addition transformed this home to allow both generations to live safely and comfortably. The addition allowed for a first floor master suite designed with aging-in-place design strategies. This remodel and addition was designed and built by Meadowlark Design+Build in Ann Arbor, Michigan. Photo credits Sean Carter
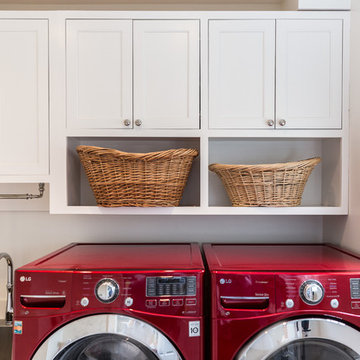
Woodharbor Custom Cabinetry
Kleiner Klassischer Hauswirtschaftsraum mit Ausgussbecken, Schrankfronten im Shaker-Stil, weißen Schränken, weißer Wandfarbe und Waschmaschine und Trockner nebeneinander in Miami
Kleiner Klassischer Hauswirtschaftsraum mit Ausgussbecken, Schrankfronten im Shaker-Stil, weißen Schränken, weißer Wandfarbe und Waschmaschine und Trockner nebeneinander in Miami
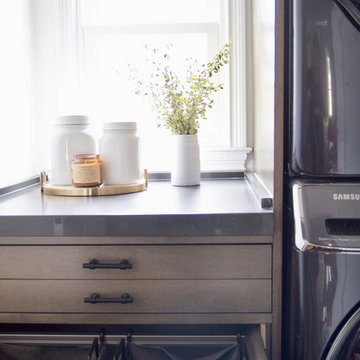
A lux, contemporary Bellevue home remodel design with custom built-in, pull-out hamper and folding shelf in the laundry room. Interior Design & Photography: design by Christina Perry

Kleine Klassische Waschküche in U-Form mit Schrankfronten im Shaker-Stil, grauen Schränken, Quarzwerkstein-Arbeitsplatte, Küchenrückwand in Weiß, Rückwand aus Quarzwerkstein, grauer Wandfarbe, Porzellan-Bodenfliesen, Waschmaschine und Trockner gestapelt, buntem Boden, weißer Arbeitsplatte und Tapetendecke in Sacramento
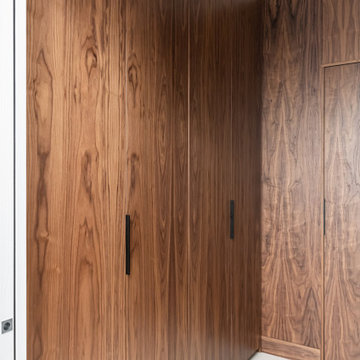
Zweizeiliger, Kleiner Moderner Hauswirtschaftsraum mit Waschmaschinenschrank, flächenbündigen Schrankfronten, dunklen Holzschränken, brauner Wandfarbe, Keramikboden, Waschmaschine und Trockner gestapelt, beigem Boden und Holzwänden in London

Coburg Frieze is a purified design that questions what’s really needed.
The interwar property was transformed into a long-term family home that celebrates lifestyle and connection to the owners’ much-loved garden. Prioritising quality over quantity, the crafted extension adds just 25sqm of meticulously considered space to our clients’ home, honouring Dieter Rams’ enduring philosophy of “less, but better”.
We reprogrammed the original floorplan to marry each room with its best functional match – allowing an enhanced flow of the home, while liberating budget for the extension’s shared spaces. Though modestly proportioned, the new communal areas are smoothly functional, rich in materiality, and tailored to our clients’ passions. Shielding the house’s rear from harsh western sun, a covered deck creates a protected threshold space to encourage outdoor play and interaction with the garden.
This charming home is big on the little things; creating considered spaces that have a positive effect on daily life.
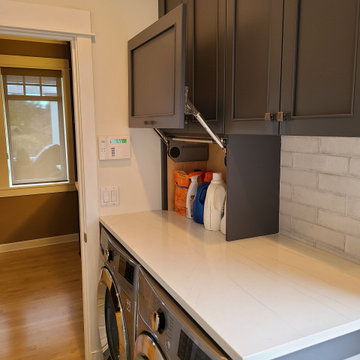
Cabinets are Sollera Maple,door style is Savannah and color is Iron. Counters are Pental Quartz in Listra
Multifunktionaler, Einzeiliger, Kleiner Klassischer Hauswirtschaftsraum in Seattle
Multifunktionaler, Einzeiliger, Kleiner Klassischer Hauswirtschaftsraum in Seattle
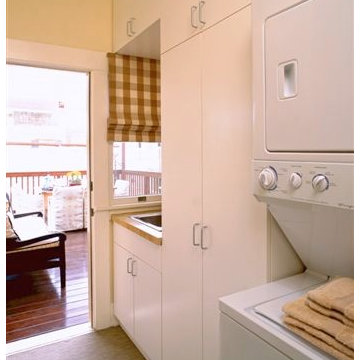
Creating maximum space and storage with visual appeal in a small space. While having the cabinets fill from floor to ceiling in a white finish, gave the space an elongated look. Utilizing the cabinets to hide unsightly extras (water heater, detergents, etc.) it kept this passageway from the hallway off the master to the new outdoor deck space open and clean in appearance.
Originally - the door seen in this image was just a wall, closing off this space.
Photo Credit : John Ellis
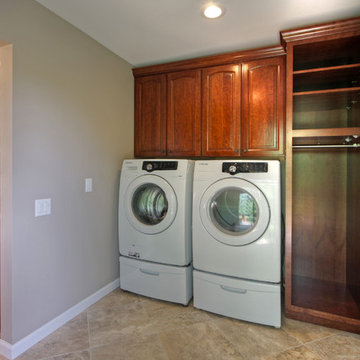
Adjacent to the kitchen is a utility room that leads to both the garage and the backyard. It serves as a combination drop zone, mud room and laundry room. Shown are Wellborn cabinets that comprise the drop zone, and provides counterspace for folding clothes or charging gadgets.
Photo by Toby Weiss for MBA.

Einzeilige, Kleine Moderne Waschküche mit Unterbauwaschbecken, profilierten Schrankfronten, grauen Schränken, Granit-Arbeitsplatte, Küchenrückwand in Weiß, Rückwand aus Holzdielen, weißer Wandfarbe, Porzellan-Bodenfliesen, Waschmaschine und Trockner nebeneinander, grauem Boden und bunter Arbeitsplatte in Sonstige

Andrew O'Neill, Clarity Northwest (Seattle)
Kleine Rustikale Waschküche in L-Form mit Unterbauwaschbecken, Schrankfronten mit vertiefter Füllung, weißen Schränken, Kalkstein-Arbeitsplatte, beiger Wandfarbe, Schieferboden und Waschmaschine und Trockner gestapelt in Seattle
Kleine Rustikale Waschküche in L-Form mit Unterbauwaschbecken, Schrankfronten mit vertiefter Füllung, weißen Schränken, Kalkstein-Arbeitsplatte, beiger Wandfarbe, Schieferboden und Waschmaschine und Trockner gestapelt in Seattle
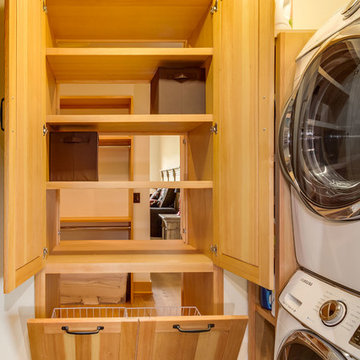
The built-ins connect to the master closet
Pass Through from Master Closet to Laundry Room
Design By Trilogy Partners
Photo Credit: Michael Yearout
Gehobene Kleiner Hauswirtschaftsraum Ideen und Design
8