Gehobene Küchen Ideen und Design
Suche verfeinern:
Budget
Sortieren nach:Heute beliebt
161 – 180 von 293 Fotos
1 von 4
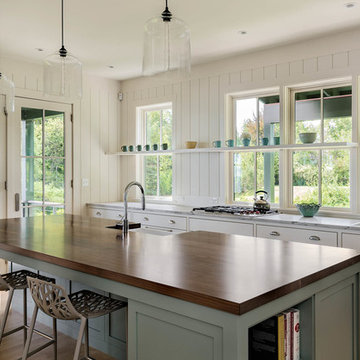
Zweizeilige, Mittelgroße Maritime Wohnküche mit Waschbecken, Schrankfronten im Shaker-Stil, weißen Schränken, hellem Holzboden, Kücheninsel, Arbeitsplatte aus Holz, Küchenrückwand in Weiß und Küchengeräten aus Edelstahl in Portland Maine
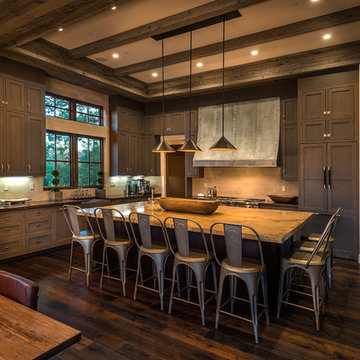
Vance Fox
Große Urige Wohnküche in L-Form mit Elektrogeräten mit Frontblende, Kücheninsel, Landhausspüle, Schrankfronten im Shaker-Stil, dunklen Holzschränken, Küchenrückwand in Grau, Rückwand aus Metrofliesen und dunklem Holzboden in Sacramento
Große Urige Wohnküche in L-Form mit Elektrogeräten mit Frontblende, Kücheninsel, Landhausspüle, Schrankfronten im Shaker-Stil, dunklen Holzschränken, Küchenrückwand in Grau, Rückwand aus Metrofliesen und dunklem Holzboden in Sacramento

We designed modern industrial kitchen in Rowayton in collaboration with Bruce Beinfield of Beinfield Architecture for his personal home with wife and designer Carol Beinfield. This kitchen features custom black cabinetry, custom-made hardware, and copper finishes. The open shelving allows for a display of cooking ingredients and personal touches. There is open seating at the island, Sub Zero Wolf appliances, including a Sub Zero wine refrigerator.
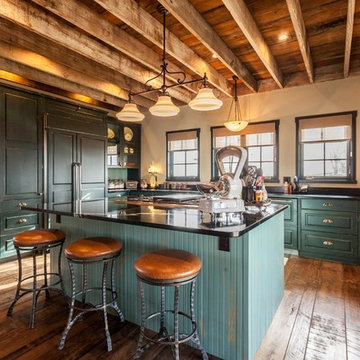
Photo by Sarah Moore
Geschlossene, Große Rustikale Küche in U-Form mit Speckstein-Arbeitsplatte, Kücheninsel, profilierten Schrankfronten, grünen Schränken, Elektrogeräten mit Frontblende und dunklem Holzboden in Austin
Geschlossene, Große Rustikale Küche in U-Form mit Speckstein-Arbeitsplatte, Kücheninsel, profilierten Schrankfronten, grünen Schränken, Elektrogeräten mit Frontblende und dunklem Holzboden in Austin
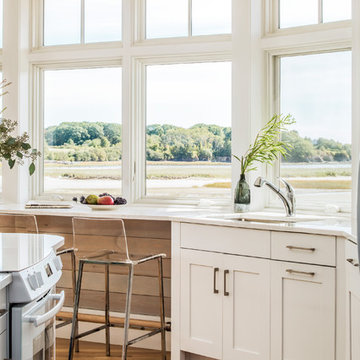
Jeff Roberts Imaging
Mittelgroße Maritime Küchenbar mit Unterbauwaschbecken, Schrankfronten im Shaker-Stil, weißen Schränken, Quarzwerkstein-Arbeitsplatte, braunem Holzboden und Rückwand-Fenster in Portland Maine
Mittelgroße Maritime Küchenbar mit Unterbauwaschbecken, Schrankfronten im Shaker-Stil, weißen Schränken, Quarzwerkstein-Arbeitsplatte, braunem Holzboden und Rückwand-Fenster in Portland Maine
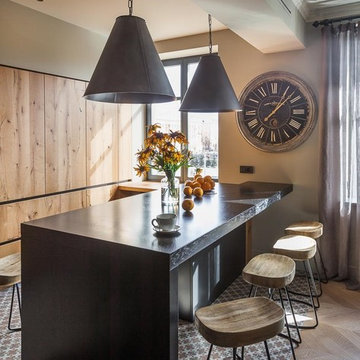
Offene, Mittelgroße Moderne Küche in L-Form mit flächenbündigen Schrankfronten, hellbraunen Holzschränken, Halbinsel, integriertem Waschbecken, Arbeitsplatte aus Holz, Küchenrückwand in Schwarz, Küchengeräten aus Edelstahl und Porzellan-Bodenfliesen in London
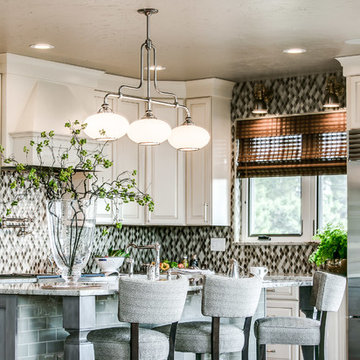
Geschlossene, Große Klassische Küche in L-Form mit profilierten Schrankfronten, beigen Schränken, bunter Rückwand, Rückwand aus Mosaikfliesen, Kücheninsel, Unterbauwaschbecken, Granit-Arbeitsplatte, Küchengeräten aus Edelstahl, hellem Holzboden und braunem Boden in Denver
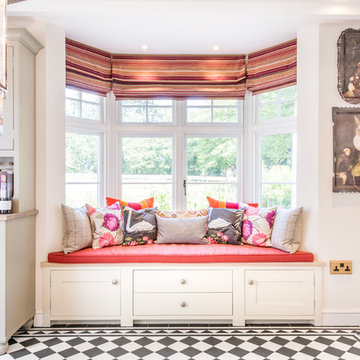
Cottage extension in Newbury, West Berkshire by Absolute Architecture, photography by Jaw Designs, kitchen by Ben Heath
Klassische Küche mit Schrankfronten im Shaker-Stil, grauen Schränken und Keramikboden in Berkshire
Klassische Küche mit Schrankfronten im Shaker-Stil, grauen Schränken und Keramikboden in Berkshire
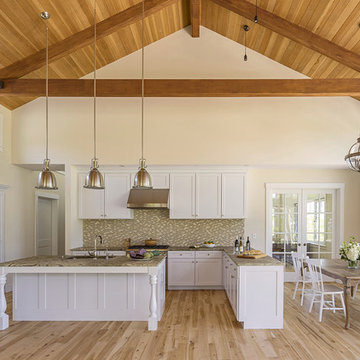
CHATHAM MARSHVIEW HOUSE
This Cape Cod green home provides a destination for visiting family, support of a snowbird lifestyle, and an expression of the homeowner’s energy conscious values.
Looking over the salt marsh with Nantucket Sound in the distance, this new home offers single level living to accommodate aging in place, and a strong connection to the outdoors. The homeowners can easily enjoy the deck, walk to the nearby beach, or spend time with family, while the house works to produce nearly all the energy it consumes. The exterior, clad in the Cape’s iconic Eastern white cedar shingles, is modern in detailing, yet recognizable and familiar in form.
MORE: https://zeroenergy.com/chatham-marshview-house
Architecture: ZeroEnergy Design
Construction: Eastward Homes
Photos: Eric Roth Photography
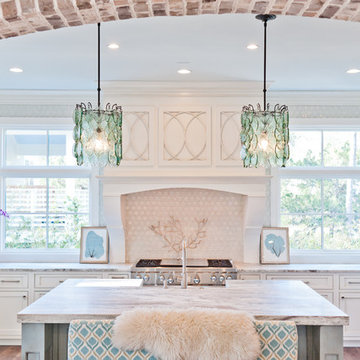
Maritime Küche in U-Form mit weißen Schränken, Marmor-Arbeitsplatte, Küchenrückwand in Weiß, Kücheninsel, Schrankfronten mit vertiefter Füllung, Küchengeräten aus Edelstahl und braunem Holzboden in Jacksonville
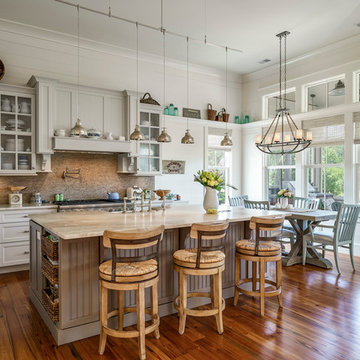
Great view of this open kitchen with butt board walls, a large eat-in island, plus room for a fun trestle table for family dinners, antique reclaimed pine flooring and white shaker cabinets. The light rail system is a modern touch to this low country cottage home in Bluffton SC.
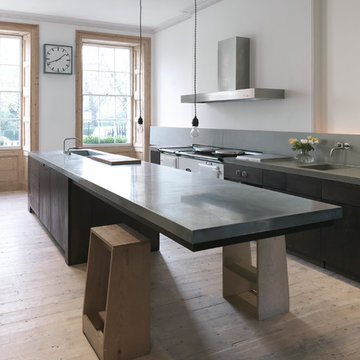
This clients of this property in Marylebone South West London, wanted to continue the minimalist theme running throughout their house. In the kitchen the bespoke concrete worktop and splash back creates a sleek appearance with an industrial feel. The client wanted an integrated sink, which allows the concrete to flow along the worktop without disturbing the dynamic of the kitchen.
In the bathroom we created a bespoke concrete basin to follow the minimalist theme the client specified. The casting process allows the concrete to flow organically in the mould creating natural imperfections in the surface adding character. The concrete blends with the dark wood units creating a simple crisp space. The chrome taps/accessories add a touch of luxury as they stand out against the natural hand finished concrete.
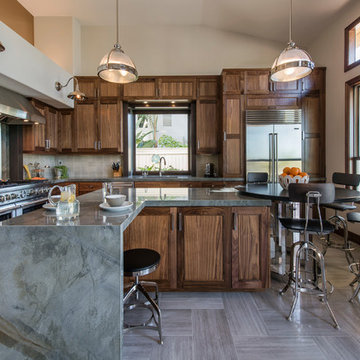
This unique island has ample seating for family and guests. The walnut cabinetry is a classic choice.
Offene, Große Klassische Küche in L-Form mit Unterbauwaschbecken, Schrankfronten mit vertiefter Füllung, dunklen Holzschränken, bunter Rückwand, Rückwand aus Mosaikfliesen, Küchengeräten aus Edelstahl, Granit-Arbeitsplatte, Keramikboden, Kücheninsel und grauem Boden in Sonstige
Offene, Große Klassische Küche in L-Form mit Unterbauwaschbecken, Schrankfronten mit vertiefter Füllung, dunklen Holzschränken, bunter Rückwand, Rückwand aus Mosaikfliesen, Küchengeräten aus Edelstahl, Granit-Arbeitsplatte, Keramikboden, Kücheninsel und grauem Boden in Sonstige
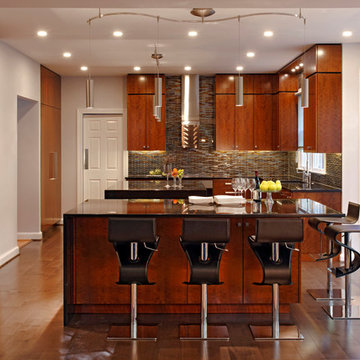
Northwest Washington DC Contemporary Kitchen Design by #PaulBentham4JenniferGilmer. Visit our website to see more designs http://www.gilmerkitchens.com/. Photography by Bob Narod

Offene, Große Moderne Küche in L-Form mit offenen Schränken, weißen Schränken, Küchenrückwand in Weiß, Elektrogeräten mit Frontblende, hellem Holzboden, Kücheninsel, Unterbauwaschbecken, Marmor-Arbeitsplatte und Rückwand aus Stein in San Francisco
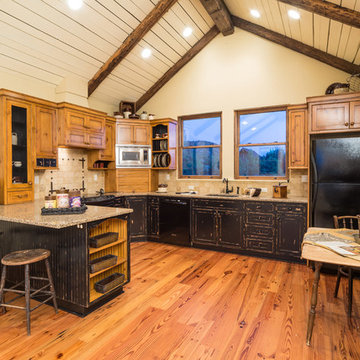
Chandler Photography
Contractor: Chuck Rose of CL Rose Construction - http://clroseconstruction.com
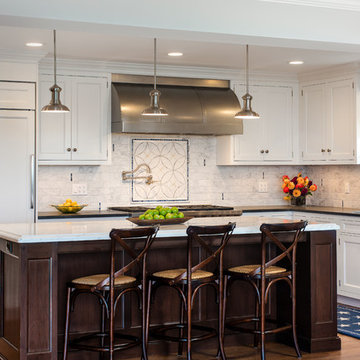
Historic beach house kitchen remodel designed by John Fecke
Madison, Connecticut To get more detailed information copy and paste this link into your browser. https://thekitchencompany.com/blog/featured-kitchen-stately-historic-cottage-renovation
Photographer, Dennis Carbo
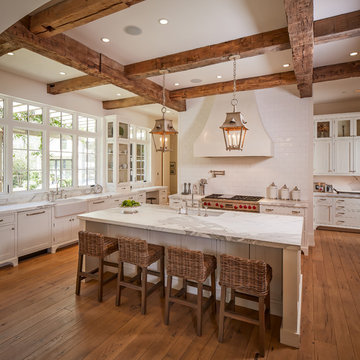
Steve Chenn
Geschlossene, Große Klassische Küche in U-Form mit Landhausspüle, Schrankfronten im Shaker-Stil, weißen Schränken, Küchenrückwand in Weiß, Rückwand aus Metrofliesen, Küchengeräten aus Edelstahl, Quarzit-Arbeitsplatte, braunem Holzboden, Kücheninsel und braunem Boden in Houston
Geschlossene, Große Klassische Küche in U-Form mit Landhausspüle, Schrankfronten im Shaker-Stil, weißen Schränken, Küchenrückwand in Weiß, Rückwand aus Metrofliesen, Küchengeräten aus Edelstahl, Quarzit-Arbeitsplatte, braunem Holzboden, Kücheninsel und braunem Boden in Houston
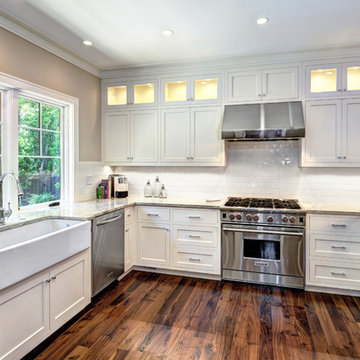
Photography by William Quarles
Design by Robert Paige Cabinetry, Tyler Smyth Architect and homeowner.
Built by Robert Paige Cabinetry
Mittelgroße Klassische Wohnküche in U-Form mit Landhausspüle, Schrankfronten im Shaker-Stil, weißen Schränken, Küchenrückwand in Weiß, Rückwand aus Metrofliesen, Küchengeräten aus Edelstahl und Kücheninsel in Charleston
Mittelgroße Klassische Wohnküche in U-Form mit Landhausspüle, Schrankfronten im Shaker-Stil, weißen Schränken, Küchenrückwand in Weiß, Rückwand aus Metrofliesen, Küchengeräten aus Edelstahl und Kücheninsel in Charleston
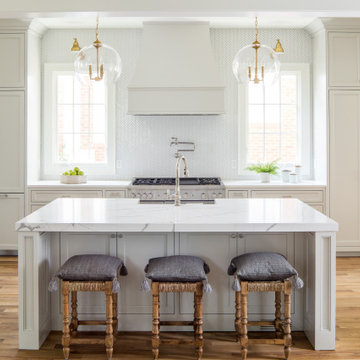
Mittelgroße Klassische Küche mit weißen Schränken, Quarzwerkstein-Arbeitsplatte, Küchenrückwand in Weiß, Rückwand aus Porzellanfliesen, Elektrogeräten mit Frontblende, hellem Holzboden, Kücheninsel, weißer Arbeitsplatte, Schrankfronten im Shaker-Stil und beigem Boden in Atlanta
Gehobene Küchen Ideen und Design
9