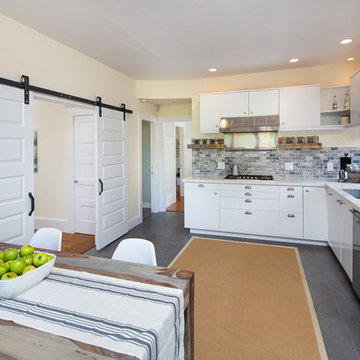Gehobene Küchen Ideen und Design
Suche verfeinern:
Budget
Sortieren nach:Heute beliebt
101 – 120 von 347 Fotos
1 von 4
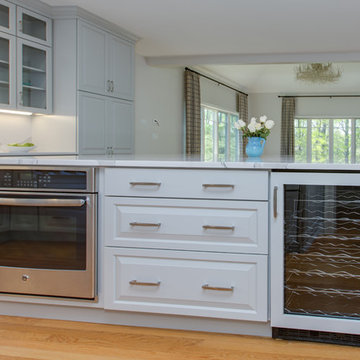
This kitchen was designed by Kathryn in our Braintree showroom. This beautiful kitchen remodel features Showplace raised-panel cabinets with a gray paint, gorgeous Cambria quartz countertops with a pencil edge and full height backsplash, Berenson hardware, and Sub-Zero appliances. Unique features in this kitchen include an extra large island, finished paneling on all visible ends, including the fridge, dishwasher, trash compactor, and ice maker, as well as a custom bench attached to the island with extra storage drawers.
Cabinets: Showplace Chesapeake
Finish: Gun Smoke/Peppercorn Gray Wash (bench)
Counter tops: Cambria Quartz
Color: Brittanicca
Edge: Pencil
Hardware: Berenson Vested Interest
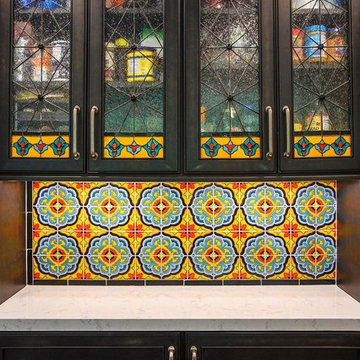
Zweizeilige, Große Klassische Küche mit Schrankfronten mit vertiefter Füllung, schwarzen Schränken, Quarzwerkstein-Arbeitsplatte, bunter Rückwand und Rückwand aus Keramikfliesen in San Francisco
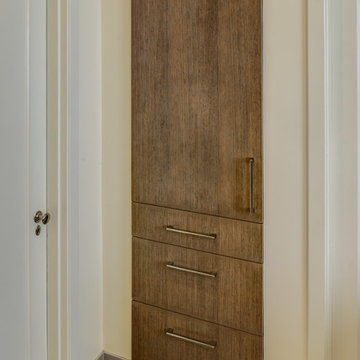
The client was working with a very small space that couldn’t be expanded, but they wanted to create an island. The designer ended up creating a peninsula work space that gave them the feel of an island without invading as much of the limited space. Open shelves we also brought in to create a more welcoming atmosphere, while creating the illusion of more space. Finally, an earthy-green backsplash was added to add color and texture to the kitchen.
“Fresh Compact Eat-in Kitchen remodel with an open concept and fun atmosphere. Design by Gillman’s” — Dura Supreme Cabinetry
Treve Johnson Photography
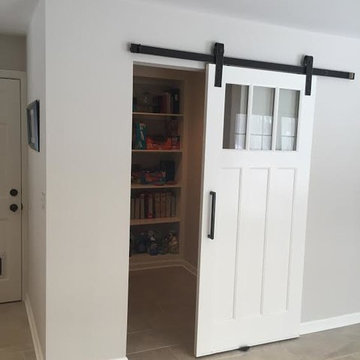
We were lucky enough to be able to incorporate a large pantry into the kitchen project. The sliding door allows a wide opening without a disruptive door swing. The door is an mdo exterior door; sliding hardware was custom-fabricated.
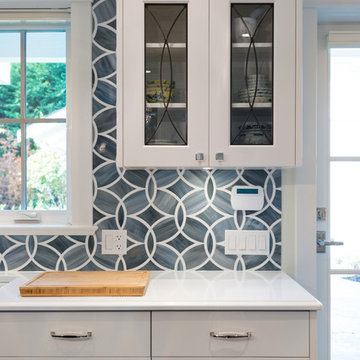
A video tour of this beautiful home:
https://www.youtube.com/watch?v=Lbfy9PYTsBQ
Bright inviting Kitchen great room
Paul Grdina
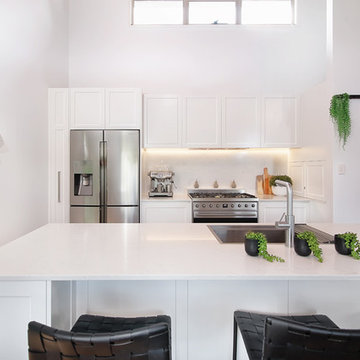
Client brief was for open plan living and kitchen. Impala designer Hilary re-create the floor plan taking maximum advantage for the high ceilings and beautiful bush outlook by removing walls and reposting the kitchen, also creating a study nook plus creating a large pantry which is hidden by a statement barn style door.
Photos: Archetype Photography
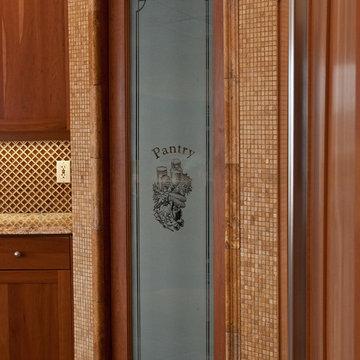
Kitchen Pantry Wall Tile Mosaic
Große Klassische Küche in U-Form mit Vorratsschrank, Waschbecken, Schrankfronten im Shaker-Stil, hellbraunen Holzschränken, Laminat-Arbeitsplatte, Rückwand aus Glasfliesen, Küchengeräten aus Edelstahl, Schieferboden, Halbinsel, Küchenrückwand in Braun und braunem Boden in Sonstige
Große Klassische Küche in U-Form mit Vorratsschrank, Waschbecken, Schrankfronten im Shaker-Stil, hellbraunen Holzschränken, Laminat-Arbeitsplatte, Rückwand aus Glasfliesen, Küchengeräten aus Edelstahl, Schieferboden, Halbinsel, Küchenrückwand in Braun und braunem Boden in Sonstige
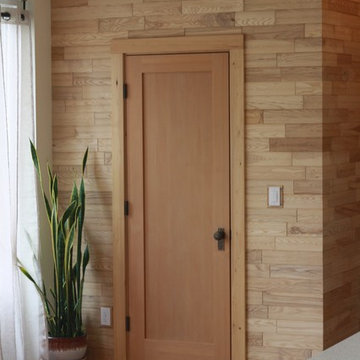
The Corbin Residence is an owner designed/built high efficiency home with high tech features in a modern rustic aesthetic. The home features a high insulation factor, high mass radiant floor heating system, Passive gain with maximum solar exposure and window placement. All Led lighting and high efficiency appliances. Skylights and large 8'x 12' patio doors throughout the house provide large amounts of natural lighting.
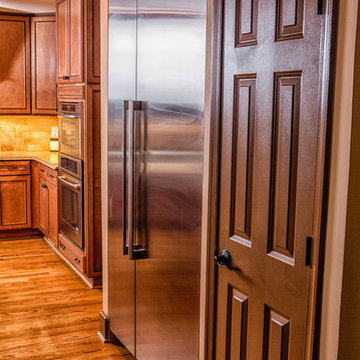
Products we used:
Merillat Classic cabinetry, door style Lariat in a maple toffee/java glaze finish. Thermador Freedom Collection custom refrigerator in stainless steel finish.
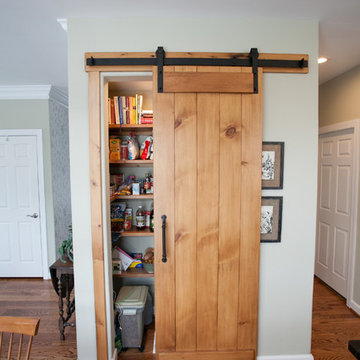
This family takes cooking seriously, thus their request for a super functional kitchen with great flow and good looks. Their old u-shaped kitchen felt cramped and crowded the table space. The peninsula was traded for an island providing increased counter space and storage. Organizing accessories such as roll outs, double trash pull out, spice pull outs and tray storage make working in this space a pleasure. Light, symmetrical perimeter cabinetry creates a pretty backdrop for the reclaimed barn wood, antique reproduction island. Distressed soapstone unites the two finishes with warmth. The marble backsplash, with a handy recessed niche behind the cook top, adds a classic touch. The pantry closet was reconfigured with shelves and a sliding door also made of reclaimed barn wood. Tucked around the corner, more shaker style cabinetry serves as a beverage area, buffet for parties and a daily drop area. We hear the cooks are very happy. Matt Villano Photography
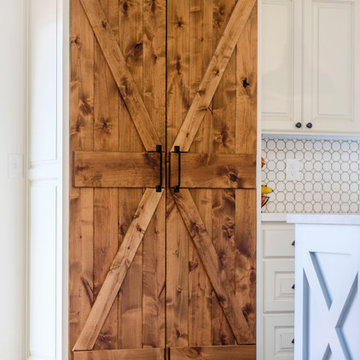
This kitchen renovation project made a huge impact! The final result was awesome!
Große Country Wohnküche in L-Form mit Kücheninsel in Sonstige
Große Country Wohnküche in L-Form mit Kücheninsel in Sonstige
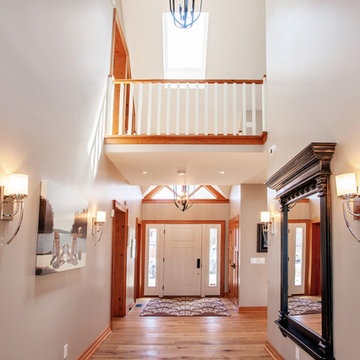
Große Maritime Wohnküche in L-Form mit Unterbauwaschbecken, Schrankfronten im Shaker-Stil, weißen Schränken, Quarzwerkstein-Arbeitsplatte, Küchenrückwand in Weiß, Küchengeräten aus Edelstahl, hellem Holzboden und Kücheninsel in Toronto
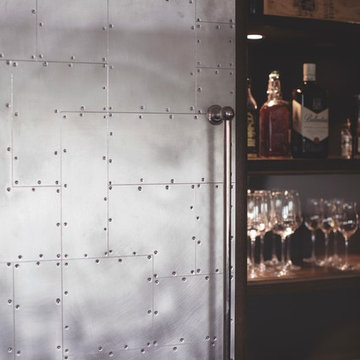
Colonna frigo della cucina
Холодильник кухни
Mittelgroße, Offene, Zweizeilige Industrial Küche ohne Insel mit braunem Holzboden, braunem Boden, Einbauwaschbecken und Schränken im Used-Look in Moskau
Mittelgroße, Offene, Zweizeilige Industrial Küche ohne Insel mit braunem Holzboden, braunem Boden, Einbauwaschbecken und Schränken im Used-Look in Moskau
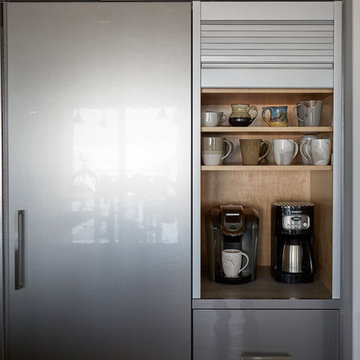
Mike Kaskel
Mittelgroße Moderne Wohnküche in U-Form mit Unterbauwaschbecken, flächenbündigen Schrankfronten, grauen Schränken, Quarzwerkstein-Arbeitsplatte, Küchenrückwand in Weiß, Glasrückwand, Elektrogeräten mit Frontblende, Porzellan-Bodenfliesen, zwei Kücheninseln und braunem Boden in Jacksonville
Mittelgroße Moderne Wohnküche in U-Form mit Unterbauwaschbecken, flächenbündigen Schrankfronten, grauen Schränken, Quarzwerkstein-Arbeitsplatte, Küchenrückwand in Weiß, Glasrückwand, Elektrogeräten mit Frontblende, Porzellan-Bodenfliesen, zwei Kücheninseln und braunem Boden in Jacksonville
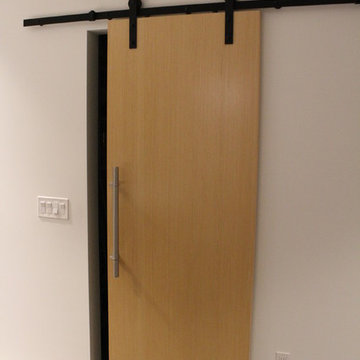
Große Moderne Wohnküche in L-Form mit Unterbauwaschbecken, flächenbündigen Schrankfronten, dunklen Holzschränken, Mineralwerkstoff-Arbeitsplatte, Küchenrückwand in Weiß, Rückwand aus Metrofliesen, Küchengeräten aus Edelstahl, Keramikboden und Kücheninsel in Tampa
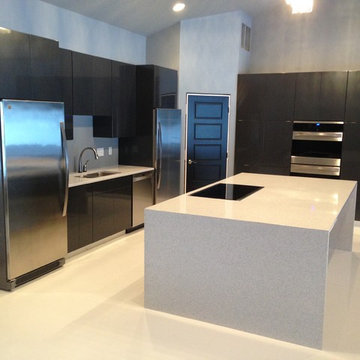
Modern kitchen featuring Stellar Snow quartz by Silestone.
Zweizeilige, Große Moderne Wohnküche mit Unterbauwaschbecken, Quarzwerkstein-Arbeitsplatte und Kücheninsel in Sonstige
Zweizeilige, Große Moderne Wohnküche mit Unterbauwaschbecken, Quarzwerkstein-Arbeitsplatte und Kücheninsel in Sonstige
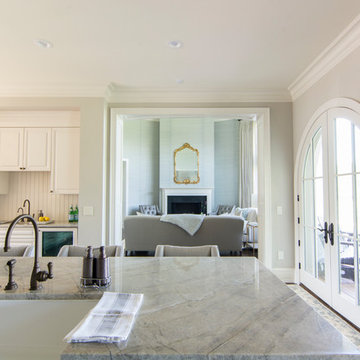
Geschlossene, Große Klassische Küche in L-Form mit Landhausspüle, profilierten Schrankfronten, weißen Schränken, Marmor-Arbeitsplatte, Küchenrückwand in Grau, Rückwand aus Metrofliesen, Küchengeräten aus Edelstahl, dunklem Holzboden, Kücheninsel und braunem Boden in Raleigh
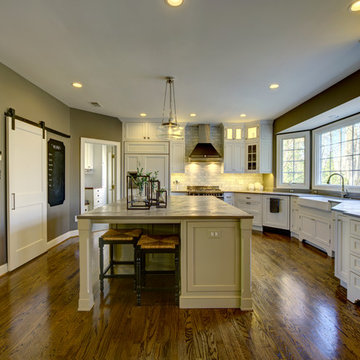
Contemporary Farmhouse Kitchen
Cabinetry: Fieldstone Roca Beaded inset with exposed finial hinges in Marshmallow Cream, Stacked cabinets (perimeter). The island cabinetry is same but in Stone.
Paneled dishwasher & refrigerator.
Sink: Kohler Whitehaven farmhouse sink in White
Faucet: Kohler Artifacts faucet in Polished Nickel
Appliances:
Monogram refrigerator
Paneled Miele dishwasher
Monogram Beverage center
Monogram Advantium oven and warming drawer
Bertazzoni Heritage Range and Hood
Other elements:
Barn Door Pantry
Island pendant light from Rejuvenation in Polished Nickel and clear glass
Tile: Esplanade Canyon Cloud backsplash tile (Tilebar)
Knobs:Pulls: Restoration Hardware Felicity, Duluth bin pulls, utility latches, all in Polished Nickel
Wall Paint: Benjamin Moore Iron Gate
Merhaut Photography
http://www.rmp-image.com/
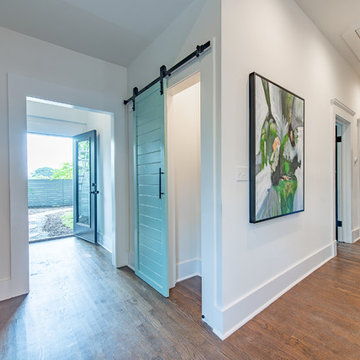
Spacious renovated kitchen in a 1920s bungalow in Atlanta staged to sell.
Mittelgroße Klassische Wohnküche ohne Insel in L-Form mit Unterbauwaschbecken, flächenbündigen Schrankfronten, weißen Schränken, Küchenrückwand in Weiß, Küchengeräten aus Edelstahl, braunem Holzboden, braunem Boden und schwarzer Arbeitsplatte in Atlanta
Mittelgroße Klassische Wohnküche ohne Insel in L-Form mit Unterbauwaschbecken, flächenbündigen Schrankfronten, weißen Schränken, Küchenrückwand in Weiß, Küchengeräten aus Edelstahl, braunem Holzboden, braunem Boden und schwarzer Arbeitsplatte in Atlanta
Gehobene Küchen Ideen und Design
6
