Gehobene Küchen Ideen und Design
Suche verfeinern:
Budget
Sortieren nach:Heute beliebt
1 – 20 von 38 Fotos
1 von 4

Paige Pennington
Große Moderne Küche mit Vorratsschrank, flächenbündigen Schrankfronten, weißen Schränken, Küchengeräten aus Edelstahl und Porzellan-Bodenfliesen in Kansas City
Große Moderne Küche mit Vorratsschrank, flächenbündigen Schrankfronten, weißen Schränken, Küchengeräten aus Edelstahl und Porzellan-Bodenfliesen in Kansas City
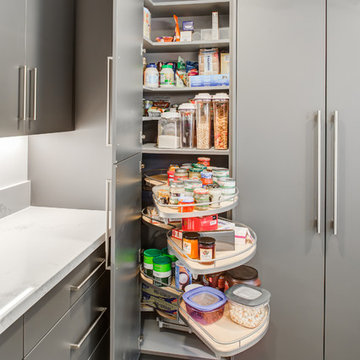
Photography by Treve Johnson Photography
Große Moderne Küche mit flächenbündigen Schrankfronten, grauen Schränken, Quarzwerkstein-Arbeitsplatte, Küchenrückwand in Weiß, Keramikboden, grauem Boden und weißer Arbeitsplatte in San Francisco
Große Moderne Küche mit flächenbündigen Schrankfronten, grauen Schränken, Quarzwerkstein-Arbeitsplatte, Küchenrückwand in Weiß, Keramikboden, grauem Boden und weißer Arbeitsplatte in San Francisco

Mittelgroße Country Küche ohne Insel in U-Form mit Vorratsschrank, grauem Boden, flächenbündigen Schrankfronten, hellbraunen Holzschränken, Mineralwerkstoff-Arbeitsplatte und Porzellan-Bodenfliesen in Chicago
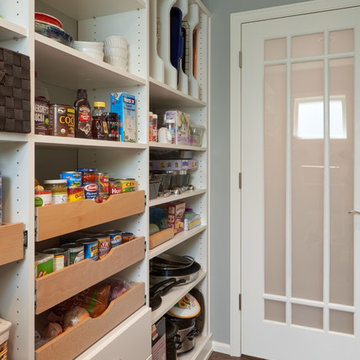
NW Architectural Photography
Zweizeilige, Große Urige Küche mit Vorratsschrank, Schrankfronten im Shaker-Stil, weißen Schränken, Quarzwerkstein-Arbeitsplatte, Küchenrückwand in Weiß, dunklem Holzboden und Kücheninsel in Seattle
Zweizeilige, Große Urige Küche mit Vorratsschrank, Schrankfronten im Shaker-Stil, weißen Schränken, Quarzwerkstein-Arbeitsplatte, Küchenrückwand in Weiß, dunklem Holzboden und Kücheninsel in Seattle

The kitchen of a large country house is not what it used to be. Dark, dingy and squirrelled away out of sight of the homeowners, the kitchen was purely designed to cater for the masses. Today, the ultimate country kitchen is a light, airy open room for actually living in, with space to relax and spend time in each other’s company while food can be easily prepared and served, and enjoyed all within a single space. And while catering for large shooting parties, and weekend entertaining is still essential, the kitchen also needs to feel homely enough for the family to enjoy themselves on a quiet mid-week evening.
This main kitchen of a large country house in the Cotswolds is the perfect example of a respectful renovation that brings an outdated layout up to date and provides an incredible open plan space for the whole family to enjoy together. When we design a kitchen, we want to capture the scale and proportion of the room while incorporating the client’s brief of how they like to cook, dine and live.
Photo Credit: Paul Craig

Sue Stubbs
Große Landhaus Küche in U-Form mit Vorratsschrank, weißen Schränken, Marmor-Arbeitsplatte, Küchenrückwand in Weiß, Rückwand aus Metrofliesen, braunem Holzboden, offenen Schränken und braunem Boden in Sydney
Große Landhaus Küche in U-Form mit Vorratsschrank, weißen Schränken, Marmor-Arbeitsplatte, Küchenrückwand in Weiß, Rückwand aus Metrofliesen, braunem Holzboden, offenen Schränken und braunem Boden in Sydney
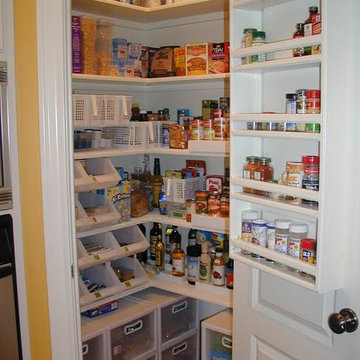
Organized Pantry with Containers
Mittelgroße Klassische Küche ohne Insel in L-Form mit Vorratsschrank und offenen Schränken in Houston
Mittelgroße Klassische Küche ohne Insel in L-Form mit Vorratsschrank und offenen Schränken in Houston
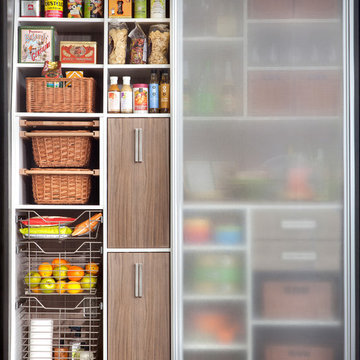
The framed glass sliding doors we offer can enclose your pantry and create a contemporary and hidden storage solution where there is limited space. Our aluminum sliding door frames are available with solid and wood grain finishes. The frame style and choice of glass you select are sure to give the completed design the function you need with the striking impact you want.

Klassische Küche in L-Form mit weißen Schränken, Speckstein-Arbeitsplatte, Porzellan-Bodenfliesen, Vorratsschrank, offenen Schränken, Küchenrückwand in Grau, schwarzem Boden und schwarzer Arbeitsplatte in St. Louis

Joyelle West Photography
Mittelgroße Klassische Küche mit Vorratsschrank, offenen Schränken, weißen Schränken, hellem Holzboden, Landhausspüle, Marmor-Arbeitsplatte, Küchengeräten aus Edelstahl und Kücheninsel in Boston
Mittelgroße Klassische Küche mit Vorratsschrank, offenen Schränken, weißen Schränken, hellem Holzboden, Landhausspüle, Marmor-Arbeitsplatte, Küchengeräten aus Edelstahl und Kücheninsel in Boston

Michael Gullon, Phoenix Photographic
Klassische Küche in L-Form mit grünen Schränken, Granit-Arbeitsplatte, Vorratsschrank und profilierten Schrankfronten in Baltimore
Klassische Küche in L-Form mit grünen Schränken, Granit-Arbeitsplatte, Vorratsschrank und profilierten Schrankfronten in Baltimore

"I cannot say enough good things about the Innovative Construction team and work product.
They remodeled our water-damaged, 1930s basement, and exceeded all of our expectations - before and after photos simply cannot do this project justice. The original basement included an awkward staircase in an awkward location, one bedroom, one bathroom, a kitchen and small living space. We had a difficult time imagining that it could be much more than that. Innovative Construction's design team was creative, and thought completely out of the box. They relocated the stairwell in a way we did not think was possible, opening up the basement to reconfigure the bedroom, bathroom, kitchenette, living space, but also adding an office and finished storage room. The end result is as functional as it is beautiful.
As with all construction, particularly a renovation of an old house, there will be inconveniences, it will be messy, and plenty of surprises behind the old walls. The Innovative Construction team maintained a clean and safe work site for 100% of the project, with minimal disruption to our daily lives, even when there was a large hole cut into our main living room floor to accommodate new stairs down to the basement. The team showed creativity and an eye for design when working around some of the unexpected "character" revealed when opening the walls.
The team effectively uses technology to keep everyone on the same page about changes, requests, schedules, contracts, invoices, etc. Everyone is friendly, competent, helpful, and responsive. I felt heard throughout the process, and my requests were responded to quickly and thoroughly. I recommend Innovative Construction without reservation."

The new pantry is located where the old pantry was housed. The exisitng pantry contained standard wire shelves and bi-fold doors on a basic 18" deep closet. The homeowner wanted a place for deocorative storage, so without changing the footprint, we were able to create a more functional, more accessible and definitely more beautiful pantry!
Alex Claney Photography, LauraDesignCo for photo staging
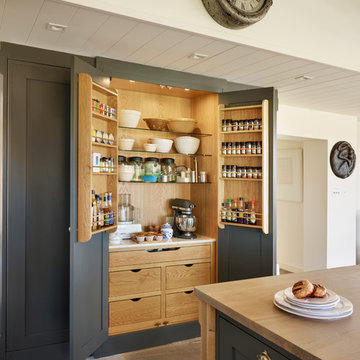
The impressive pantry hand painted in a dark shade of grey provides helpful storage for appliances, mixing bowls and dried food. The spice racks on both doors optimise the space fully whilst the oak drawers in the bottom half of the pantry offer additional storage.
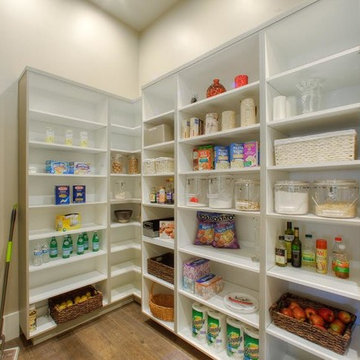
Two different depth tall cabinets with shelves was designed in this walk-in pantry to provide plenty of space for storage.
Einzeilige, Große Klassische Küche mit Vorratsschrank, offenen Schränken, weißen Schränken und braunem Holzboden in Orange County
Einzeilige, Große Klassische Küche mit Vorratsschrank, offenen Schränken, weißen Schränken und braunem Holzboden in Orange County

Dale Christopher Lang
Große Moderne Küche ohne Insel in U-Form mit Vorratsschrank, flächenbündigen Schrankfronten, weißen Schränken, Küchengeräten aus Edelstahl und braunem Holzboden in Seattle
Große Moderne Küche ohne Insel in U-Form mit Vorratsschrank, flächenbündigen Schrankfronten, weißen Schränken, Küchengeräten aus Edelstahl und braunem Holzboden in Seattle
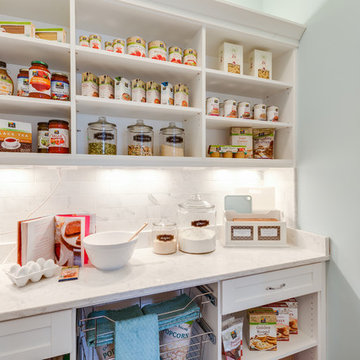
Jonathon Edwards Media
Maritime Küche in L-Form mit Vorratsschrank, Schrankfronten im Shaker-Stil, weißen Schränken, Küchenrückwand in Weiß, Landhausspüle, Rückwand aus Steinfliesen, Küchengeräten aus Edelstahl und dunklem Holzboden in Sonstige
Maritime Küche in L-Form mit Vorratsschrank, Schrankfronten im Shaker-Stil, weißen Schränken, Küchenrückwand in Weiß, Landhausspüle, Rückwand aus Steinfliesen, Küchengeräten aus Edelstahl und dunklem Holzboden in Sonstige
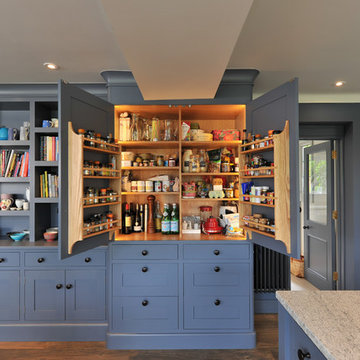
We have installed LED lighting with proximity sensors so the lights come on when the doors are opened.
Große Klassische Küche mit blauen Schränken, Granit-Arbeitsplatte, Kücheninsel, Schrankfronten im Shaker-Stil und Vorratsschrank in Hampshire
Große Klassische Küche mit blauen Schränken, Granit-Arbeitsplatte, Kücheninsel, Schrankfronten im Shaker-Stil und Vorratsschrank in Hampshire
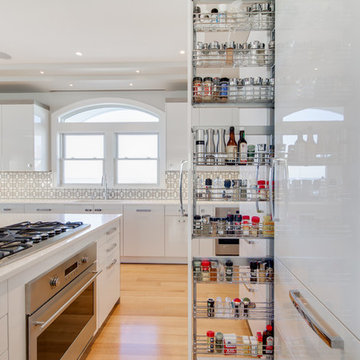
Offene, Große Moderne Küche in L-Form mit flächenbündigen Schrankfronten, weißen Schränken, hellem Holzboden, Unterbauwaschbecken, Küchenrückwand in Weiß, Rückwand aus Keramikfliesen, Kücheninsel, Küchengeräten aus Edelstahl, Quarzit-Arbeitsplatte und braunem Boden in Philadelphia
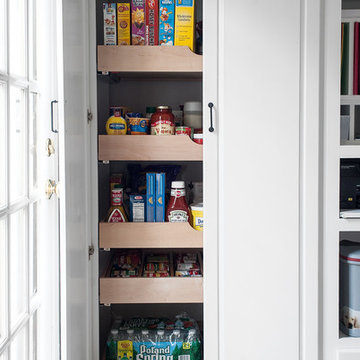
KazArts Photography
Mittelgroße Moderne Küche mit Vorratsschrank und Keramikboden in New York
Mittelgroße Moderne Küche mit Vorratsschrank und Keramikboden in New York
Gehobene Küchen Ideen und Design
1