Gehobene Küchen mit Kassettenfronten Ideen und Design
Suche verfeinern:
Budget
Sortieren nach:Heute beliebt
21 – 40 von 23.390 Fotos
1 von 3

Rénovation, agencement et décoration d’une ancienne usine transformée en un loft de 250 m2 réparti sur 3 niveaux.
Les points forts :
Association de design industriel avec du mobilier vintage
La boîte buanderie
Les courbes et lignes géométriques valorisant les espaces
Crédit photo © Bertrand Fompeyrine

Zweizeilige, Große Klassische Wohnküche mit Landhausspüle, Kassettenfronten, hellen Holzschränken, Marmor-Arbeitsplatte, Küchenrückwand in Weiß, Rückwand aus Marmor, Elektrogeräten mit Frontblende, hellem Holzboden, zwei Kücheninseln, braunem Boden und weißer Arbeitsplatte in Salt Lake City

Custom island and plaster hood take center stage in this kitchen remodel. Perimeter cabinets are full custom, inset arch. Design by: Alison Giese Interiors
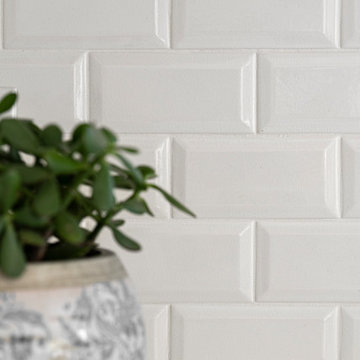
This home’s kitchen isn’t large and needed to somehow hold a mudroom area as the detached garage enters into the space. I carefully planned out all storage needs and we were able to add a wide, double door cabinet closet by the back door. The upper area holds coats and clutter. The lower doors have hooks and boot trays for backpacks and shoes. Paneling the Subzero fridge helps with softening the weight of the large appliance, as does the panel on the dishwasher. Little details like the skirt on the toe area and the beautiful hood and island posts make this smaller work space truly special!

Geschlossene, Mittelgroße Landhausstil Küche in U-Form mit Landhausspüle, Kassettenfronten, blauen Schränken, Quarzwerkstein-Arbeitsplatte, Küchenrückwand in Weiß, Rückwand aus Holz, Küchengeräten aus Edelstahl, hellem Holzboden, Kücheninsel, gelbem Boden, weißer Arbeitsplatte und freigelegten Dachbalken in Nashville

Hamptons-Inspired Kitchen
One cannot help but feel a distinct sense of serenity and timeless beauty when entering this Hamptons-style kitchen. Bathed in natural light and shimmering with inspired accents and details, this complete kitchen transformation is at once elegant and inviting. Plans and elevations were conceived to create balance and function without sacrificing harmony and visual intrigue.
A metal custom hood, with an eye-catching brass band and impeccably balanced cabinets on either side, provides a strong focal point for the kitchen, which can be viewed from the adjacent living room. Brass faucets, hardware and light fixtures complement and draw further attention to this anchoring element. A wall of glass cabinetry enhances the existing windows and pleasantly expands the sense of openness in the space.
Taj Mahal quartzite blends gracefully with the cabinet finishes. Cream-tone, herringbone tiles are custom-cut into different patterns to create a sense of visual movement as the eyes move across the room. An elegant, marble-top island paired with sumptuous, leather-covered stools, not only offers extra counterspace, but also an ideal gathering place for loved ones to enjoy.
This unforgettable kitchen gem shines even brighter with the addition of glass cabinets, designed to display the client’s collection of Portmeirion china. Careful consideration was given to the selection of stone for the countertops, as well as the color of paint for the cabinets, to highlight this inspiring collection.
Breakfast room
A thoughtfully blended mix of furniture styles introduces a splash of European charm to this Hamptons-style kitchen, with French, cane-back chairs providing a sense of airy elegance and delight.
A performance velvet adorns the banquette, which is piled high with lush cushions for optimal comfort while lounging in the room. Another layer of texture is achieved with a wool area rug that defines and accentuates this gorgeous breakfast nook with sprawling views of the outdoors.
Finishing features include drapery fabric and Brunschwig and Fils Bird and Thistle paper, whose natural, botanic pattern combines with the beautiful vistas of the backyard to inspire a sense of being in a botanical, outdoor wonderland.

Homeowners aimed to bring the lovely outdoors into better view when they removed the two 90's dated columns that divided the kitchen from the family room and eat-in area. They also transformed the range wall when they added two wood encasement windows which frame the custom zinc hood and allow a soft light to penetrate the kitchen. Custom beaded inset cabinetry was designed with a busy family of 5 in mind. A coffee station hides behind the appliance garage, the paper towel holder is partially concealed in a rolling drawer and three custom pullout drawers with soft close hinges hold many items that would otherwise be located on the countertop or under the sink. A 48" Viking gas range took the place of a 30" electric cooktop and a Bosch microwave drawer is now located in the island to make space for the newly added beverage cooler. Due to size and budget constaints, we kept the basic footprint so every space was carefully planned for function and design. The family stayed true to their casual lifestyle with the black honed countertops but added a little bling with the rustic crystal chandelier, crystal prism arched sconces and calcutta gold herringbone backsplash. But the owner's favorite add was the custom island designed as an antique furniture piece with the essenza blue quartzite countertop cut with a demi-bull stepout. The kids can now sit at the ample sized counter and enjoy breakfast or finish homework in the comfortable cherry red swivel chairs which add a pop to the otherwise understated tones. This newly remodeled kitchen checked all the homeowner's desires.

Geschlossene, Kleine Moderne Küche ohne Insel in U-Form mit Waschbecken, Kassettenfronten, schwarzen Schränken, Quarzwerkstein-Arbeitsplatte, bunter Rückwand, Rückwand aus Quarzwerkstein, schwarzen Elektrogeräten, dunklem Holzboden, braunem Boden, bunter Arbeitsplatte und Holzdielendecke in Auckland

Changed the appliance location and added faux wood beams
Geschlossene, Große Klassische Küche in U-Form mit Unterbauwaschbecken, Kassettenfronten, weißen Schränken, Quarzwerkstein-Arbeitsplatte, Küchenrückwand in Weiß, Rückwand aus Metrofliesen, Küchengeräten aus Edelstahl, braunem Holzboden, Kücheninsel, braunem Boden, grauer Arbeitsplatte und freigelegten Dachbalken in Atlanta
Geschlossene, Große Klassische Küche in U-Form mit Unterbauwaschbecken, Kassettenfronten, weißen Schränken, Quarzwerkstein-Arbeitsplatte, Küchenrückwand in Weiß, Rückwand aus Metrofliesen, Küchengeräten aus Edelstahl, braunem Holzboden, Kücheninsel, braunem Boden, grauer Arbeitsplatte und freigelegten Dachbalken in Atlanta
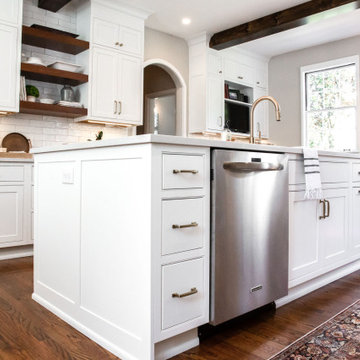
Changed the appliance location and added faux wood beams
Geschlossene, Große Klassische Küche in U-Form mit Unterbauwaschbecken, Kassettenfronten, weißen Schränken, Quarzwerkstein-Arbeitsplatte, Küchenrückwand in Weiß, Rückwand aus Metrofliesen, Küchengeräten aus Edelstahl, braunem Holzboden, Kücheninsel, braunem Boden, grauer Arbeitsplatte und freigelegten Dachbalken in Atlanta
Geschlossene, Große Klassische Küche in U-Form mit Unterbauwaschbecken, Kassettenfronten, weißen Schränken, Quarzwerkstein-Arbeitsplatte, Küchenrückwand in Weiß, Rückwand aus Metrofliesen, Küchengeräten aus Edelstahl, braunem Holzboden, Kücheninsel, braunem Boden, grauer Arbeitsplatte und freigelegten Dachbalken in Atlanta

Gorgeous French Country style kitchen featuring a rustic cherry hood with coordinating island. White inset cabinetry frames the dark cherry creating a timeless design.
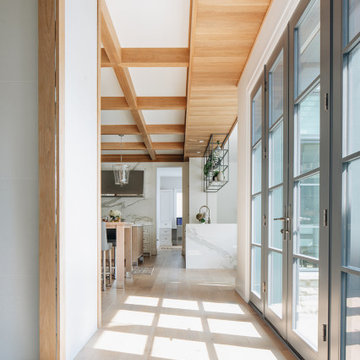
Butler Pantry
Große Klassische Küche mit Unterbauwaschbecken, Kassettenfronten, weißen Schränken, Quarzwerkstein-Arbeitsplatte, Küchenrückwand in Weiß, Rückwand aus Porzellanfliesen, weißen Elektrogeräten, hellem Holzboden, Kücheninsel, braunem Boden und weißer Arbeitsplatte in Chicago
Große Klassische Küche mit Unterbauwaschbecken, Kassettenfronten, weißen Schränken, Quarzwerkstein-Arbeitsplatte, Küchenrückwand in Weiß, Rückwand aus Porzellanfliesen, weißen Elektrogeräten, hellem Holzboden, Kücheninsel, braunem Boden und weißer Arbeitsplatte in Chicago

Schöne, gradlinige Küche mit viel Liebe zum Detail
Offene, Große Moderne Küche in L-Form mit Waschbecken, Kassettenfronten, beigen Schränken, Küchenrückwand in Weiß, Glasrückwand, Terrakottaboden, Kücheninsel, buntem Boden, Elektrogeräten mit Frontblende und schwarzer Arbeitsplatte in Frankfurt am Main
Offene, Große Moderne Küche in L-Form mit Waschbecken, Kassettenfronten, beigen Schränken, Küchenrückwand in Weiß, Glasrückwand, Terrakottaboden, Kücheninsel, buntem Boden, Elektrogeräten mit Frontblende und schwarzer Arbeitsplatte in Frankfurt am Main

Renovated kitchen with distressed timber beams and plaster walls & ceiling. Huge, custom vent hood made of hand carved limestone blocks and distressed metal cowl with straps & rivets. Countertop mounted pot filler at 60 inch wide pro range with mosaic tile backsplash.
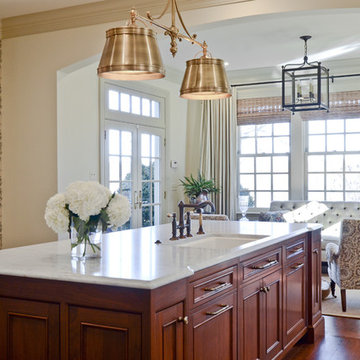
This home is quint-essential perfection with the collaboration of architect, kitchen design and interior decorator.
McNeill Baker designed the home, Hunt Country Kitchens (Kathy Gray) design the kitchen, and Daniel J. Moore Designs handled colors and furnishings.

The light wood finish beaded inset kitchen cabinets from Mouser set the tone for this bright transitional kitchen design in Cohasset. This is complemented by white upper cabinets, glass front cabinet panels with in cabinet lighting, and a custom hood in a matching color palette. The result is a bright open plan space that will be the center of attention in this home. The entire space offers ample storage and work space, including a handy appliance garage. The cabinetry is accented by honey bronze finish hardware from Top Knobs, and glass and metal pendant lights. The backsplash perfectly complements the color scheme with Best Tile Essenze Bianco for the main tile and a border in Pesaro stone glass mosaic tile. The bi-level kitchen island offers space to sit. A sleek Brizo Solna faucet pairs perfectly with the asymmetrical shaped undermount sink, and Thermador appliances complete the kitchen design.
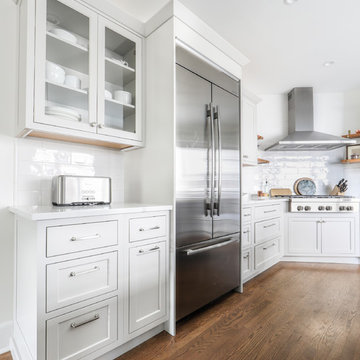
Flush inset cabinetry gives a clean and simple look to any kitchen. This kitchen even has a flush refrigerator to keep with those clean lines throughout.
Photos by VLG Photography
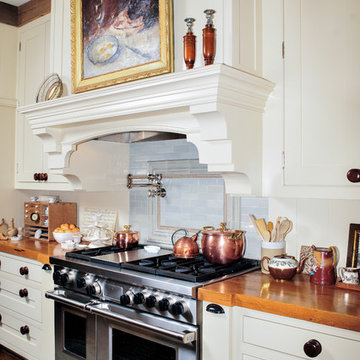
Offene, Mittelgroße Klassische Küche in U-Form mit Kassettenfronten, beigen Schränken, Arbeitsplatte aus Holz, Küchengeräten aus Edelstahl, dunklem Holzboden, zwei Kücheninseln, braunem Boden, brauner Arbeitsplatte, Küchenrückwand in Blau und Rückwand aus Keramikfliesen in Birmingham
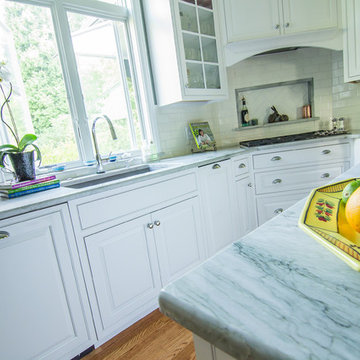
Design, Fabrication, Install and Photography by MacLaren Kitchen and Bath
Cabinetry: Centra/Mouser Square Inset style. Coventry Doors/Drawers and select Slab top drawers. Semi-Custom Cabinetry, mouldings and hardware installed by MacLaren and adjusted onsite.
Decorative Hardware: Jeffrey Alexander/Florence Group Cups and Knobs
Backsplash: Handmade Subway Tile in Crackled Ice with Custom ledge and frame installed in Sea Pearl Quartzite
Countertops: Sea Pearl Quartzite with a Half-Round-Over Edge
Sink: Blanco Large Single Bowl in Metallic Gray
Extras: Modified wooden hood frame, Custom Doggie Niche feature for dog platters and treats drawer, embellished with a custom Corian dog-bone pull.
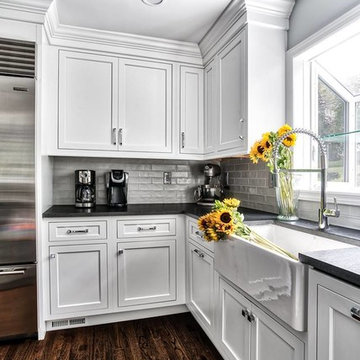
Large farmhouse sink goes nicely with the black soapstone counter top.
Phots by Chris Veith
Große Klassische Wohnküche in L-Form mit Landhausspüle, Kassettenfronten, weißen Schränken, Speckstein-Arbeitsplatte, Küchenrückwand in Grau, Rückwand aus Metrofliesen, Küchengeräten aus Edelstahl, braunem Holzboden, Kücheninsel, braunem Boden und schwarzer Arbeitsplatte in New York
Große Klassische Wohnküche in L-Form mit Landhausspüle, Kassettenfronten, weißen Schränken, Speckstein-Arbeitsplatte, Küchenrückwand in Grau, Rückwand aus Metrofliesen, Küchengeräten aus Edelstahl, braunem Holzboden, Kücheninsel, braunem Boden und schwarzer Arbeitsplatte in New York
Gehobene Küchen mit Kassettenfronten Ideen und Design
2