Gehobene Küchen mit Küchengeräten aus Edelstahl Ideen und Design
Suche verfeinern:
Budget
Sortieren nach:Heute beliebt
121 – 140 von 298.925 Fotos
1 von 3

Au cœur de ce projet, la création d’un espace de vie centré autour de la cuisine avec un îlot central permettant d’adosser une banquette à l’espace salle à manger.

a lovely traditional kitchen open to a view
Mittelgroße Klassische Wohnküche in U-Form mit Rückwand aus Keramikfliesen, weißen Schränken, Küchenrückwand in Weiß, Küchengeräten aus Edelstahl, Marmor-Arbeitsplatte, braunem Holzboden, Kücheninsel, Landhausspüle und Schrankfronten im Shaker-Stil in San Francisco
Mittelgroße Klassische Wohnküche in U-Form mit Rückwand aus Keramikfliesen, weißen Schränken, Küchenrückwand in Weiß, Küchengeräten aus Edelstahl, Marmor-Arbeitsplatte, braunem Holzboden, Kücheninsel, Landhausspüle und Schrankfronten im Shaker-Stil in San Francisco

The unsual setting of the property on a hill in Kingston, along with tricky planning considerations, meant that we had to achieve a space split into different floor levels and with an irregular shape. This allowed us to create diverse spaces inside and out maximizing the natural light ingress on the east and south whilst optimizing the connection between internal and external areas. Vaulted ceilings, crisp finishes, minimalistic lines, modern windows and doors, and a sharp composite cladding resulted in an elegant, airy, and well-lighted dream home.

THE SETUP
Client Background: Our clients, a couple who have transitioned into the empty nest phase, have cherished their home for over three decades without undergoing any significant renovations. With a newfound desire to adapt their living space to better suit their current lifestyle, they’ve embarked on a journey to reimagine their kitchen — the heart of their home. Their aspiration is to cultivate a serene, neutral-toned sanctuary on the first floor that seamlessly merges with their family room, ensuring a harmonious and inviting environment.
Design Inspiration: The renovation is inspired by the couple’s penchant for soft, calming neutrals, using their cherished family room and the kitchen’s existing tile flooring as the cornerstone for the color scheme. This approach aims to foster a sense of warmth and tranquility throughout.
Design Objectives:
Harmonize the kitchen with the family room by adopting a soothing, neutral color scheme, ensuring a seamless flow across the first floor.
Enhance kitchen functionality with thoughtfully designed cabinetry, providing a designated place for every item and maximizing storage efficiency.
Cultivate an inviting and comfortable atmosphere that reflects the homeowners’ desire for a calm and relaxing space.
Design Challenges:
The homeowners wish to retain the existing kitchen tile flooring and integrate it into a refreshed, modern design.
Accommodating a dining area spacious enough for family visits without compromising the kitchen’s open feel or functional layout.
Despite liking the current placement of plumbing and appliances, the homeowners aspire for a more open floor plan to facilitate better movement and interaction.
The need to amplify natural light in the kitchen, especially around the sink area, where existing lighting is insufficient.
Preserving the half-wall between the kitchen and family room, a feature the homeowners want to keep, while ensuring it complements the new design.
THE RENEWED SPACE
Design Solutions:
By choosing a neutral color palette that complements the existing tile, the design unifies the kitchen with the adjacent spaces. The tile’s grout was cleaned and restored, enhancing the floor’s appearance and integrating it seamlessly with the new kitchen aesthetic.
The inclusion of a larger island with seating for two, alongside maintaining a substantial dining table, was achieved by optimizing the spatial layout. This allowed for a sociable yet functional kitchen, accommodating large family gatherings without feeling crowded.
Minor adjustments to the kitchen’s layout maintained the preferred locations for plumbing and appliances while introducing an ‘open’ design concept. Strategic modifications, such as angling the pantry wall, improved the flow and accessibility within the space.
Replacing the garden window with a broader, standard window significantly increased natural light, transforming the sink area into a bright, welcoming space with enhanced views of the outdoors.
The decision to keep the half-wall was ingeniously leveraged to define the dining area while maintaining an open connection to the family room. This feature not only serves as a visual separator but also ties the two spaces together through the shared color scheme and design elements.
The homeowners are thrilled with their newly remodeled kitchen, which has become a hub of warmth and hospitality. Hosting a wedding shower and a birthday party, they have shared their renewed space with friends and family, who have been equally enamored. This remodel has not only met their functional and aesthetic desires but has also enriched their home with a fresh sense of serenity and joy.
The upstairs part of the home is shaping up nicely. Here’s their newly remodeled primary bathroom.

Walnut kitchen cabinets and millwork, glossy green tiles, and leathered granite countertops define this midcentury modern kitchen.
Zweizeilige, Mittelgroße Retro Wohnküche ohne Insel mit Einbauwaschbecken, flächenbündigen Schrankfronten, hellbraunen Holzschränken, Granit-Arbeitsplatte, Küchenrückwand in Grün, Rückwand aus Porzellanfliesen, Küchengeräten aus Edelstahl, hellem Holzboden und schwarzer Arbeitsplatte in Portland
Zweizeilige, Mittelgroße Retro Wohnküche ohne Insel mit Einbauwaschbecken, flächenbündigen Schrankfronten, hellbraunen Holzschränken, Granit-Arbeitsplatte, Küchenrückwand in Grün, Rückwand aus Porzellanfliesen, Küchengeräten aus Edelstahl, hellem Holzboden und schwarzer Arbeitsplatte in Portland

A sleek and sophisticated kitchen design that epitomizes urban luxury. The expansive kitchen island, topped with a polished marble countertop, stands as a statement piece, offering a spacious area for meal preparation and casual dining. Above, elegant gold-trimmed pendant lights add a touch of opulence and warmth to the modern aesthetic. The deep blue cabinetry contrasts strikingly against the marble backsplash, creating a bold, yet harmonious palette. The open shelving features a curated display of kitchenware, integrating functionality with decorative appeal. This culinary space is not just a testament to contemporary design but a celebration of refined taste and architectural detail, seamlessly blending into the living area to create an inviting, open-plan living space.

With four bedrooms, three and a half bathrooms, and a revamped family room, this gut renovation of this three-story Westchester home is all about thoughtful design and meticulous attention to detail.
The kitchen was also opened up to embrace an open-concept layout, seamlessly merging with the dining and living areas. Neutral tones, ample storage, and a functional design define this inviting space.
---
Our interior design service area is all of New York City including the Upper East Side and Upper West Side, as well as the Hamptons, Scarsdale, Mamaroneck, Rye, Rye City, Edgemont, Harrison, Bronxville, and Greenwich CT.
For more about Darci Hether, see here: https://darcihether.com/
To learn more about this project, see here: https://darcihether.com/portfolio/hudson-river-view-home-renovation-westchester

Capturing the spirit of what was most sought after in 2023, an Instagram user commented on this remodel, “The warmth of the wood with the white is perfect”. Warm woods and white tones are the epitome of class and elegance in 2023, and yet one would be hard-pressed to get any more classic than this. Lighting choices like toasty crystalline pendant lighting and wall sconces allude also to the enduring beauty of this kitchen. Paired with a lighter wood floor and a full wall of light gray stacked backsplash, both features provide the midpoints for the lighter Antique White and darker maple wood and Saddle finish on the island and drink bar

Offene, Große Klassische Küche in L-Form mit Landhausspüle, Kassettenfronten, weißen Schränken, Quarzwerkstein-Arbeitsplatte, Küchenrückwand in Weiß, Rückwand aus Marmor, Küchengeräten aus Edelstahl, braunem Holzboden, Kücheninsel, braunem Boden und weißer Arbeitsplatte in Nashville
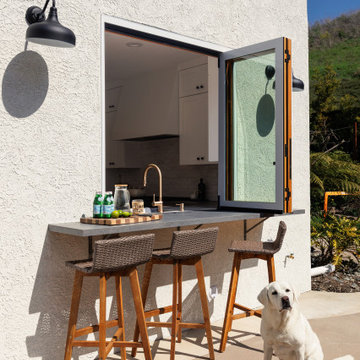
Mittelgroße Moderne Wohnküche in L-Form mit Unterbauwaschbecken, Schrankfronten im Shaker-Stil, weißen Schränken, Quarzit-Arbeitsplatte, Küchenrückwand in Weiß, Rückwand aus Keramikfliesen, Küchengeräten aus Edelstahl, Laminat, Kücheninsel und grauer Arbeitsplatte in Orange County

Große Klassische Wohnküche in U-Form mit Küchengeräten aus Edelstahl, Kücheninsel, Landhausspüle, offenen Schränken, roten Schränken, Edelstahl-Arbeitsplatte, Küchenrückwand in Weiß, Rückwand aus Stein, braunem Holzboden, lila Boden, weißer Arbeitsplatte und Holzdielendecke in Orange County
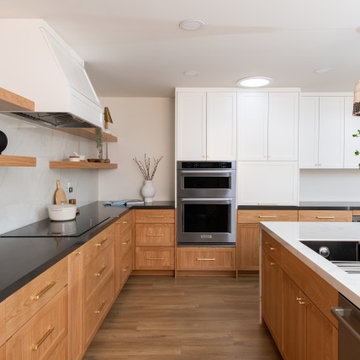
This stunning renovation of the kitchen, bathroom, and laundry room remodel that exudes warmth, style, and individuality. The kitchen boasts a rich tapestry of warm colors, infusing the space with a cozy and inviting ambiance. Meanwhile, the bathroom showcases exquisite terrazzo tiles, offering a mosaic of texture and elegance, creating a spa-like retreat. As you step into the laundry room, be greeted by captivating olive green cabinets, harmonizing functionality with a chic, earthy allure. Each space in this remodel reflects a unique story, blending warm hues, terrazzo intricacies, and the charm of olive green, redefining the essence of contemporary living in a personalized and inviting setting.
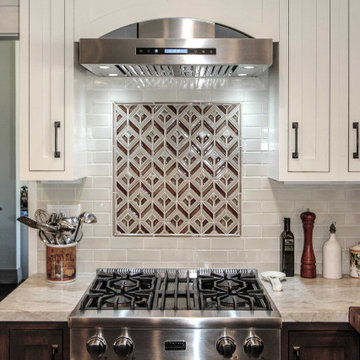
This 2 tone kitchen has Mocha Knotty Alder on the lowers and Painted White upper all in Inset cabinetry from Dura Supreme. The built-in Boos butcher block serves as a great prep area. The Tile behind the cook top is by Encore Ceramics. The coffee bar features a Miele Coffee maker. The built-in banquette and custom cushions allows for a comfortable seating area for a large family.
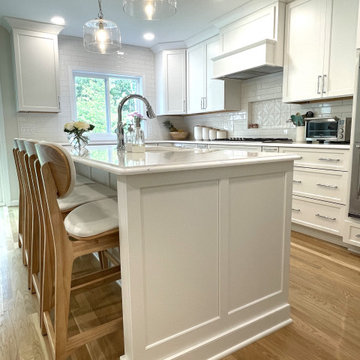
Cabinetry: Starmark
Style: Maple Edinburgh w/ Matching Five Piece Drawer Headers
Finish: White
Countertop: (Solid Surfaces Unlimited) Wisteria Quartz w/ Victoria Edge
Plumbing: (Progressive Plumbing) Kitchen - Blanco Precis Sink in White; Delta Cassidy Pull-Down faucet in Chrome; Laundry – Stainless Undermount Single; Delta Cassidy Pull-Down faucet in Chrome
Hardware: (Top Knobs) Ulster Pulls in Polished Chrome & Honey Bronze (LR ONLY); (Richelieu) Office - Two-tiered Hanging File Drawer System Insert
Tile: (Virginia Tile) Laundry Floor – Sand Hex; Kitchen & Laundry Backsplash – Sonoma Stellar in Blanco w/ Dahlia Accent Tile at Coffee Bar & Spice Niche
Designer: Devon Moore
Contractor: Stonik Services

Geschlossene, Zweizeilige, Kleine Klassische Küche ohne Insel mit Unterbauwaschbecken, Schrankfronten im Shaker-Stil, hellbraunen Holzschränken, Quarzwerkstein-Arbeitsplatte, Küchenrückwand in Weiß, Rückwand aus Metrofliesen, Küchengeräten aus Edelstahl, Marmorboden, grauem Boden und gelber Arbeitsplatte in Philadelphia
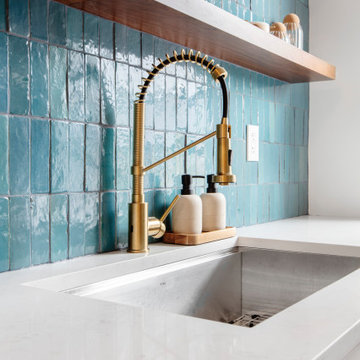
Mittelgroße Moderne Wohnküche ohne Insel in U-Form mit Unterbauwaschbecken, Schrankfronten im Shaker-Stil, weißen Schränken, Quarzwerkstein-Arbeitsplatte, Küchenrückwand in Blau, Rückwand aus Keramikfliesen, Küchengeräten aus Edelstahl, Keramikboden, grauem Boden und weißer Arbeitsplatte in New York

Offene, Mittelgroße Moderne Küche in U-Form mit Einbauwaschbecken, flächenbündigen Schrankfronten, dunklen Holzschränken, Quarzwerkstein-Arbeitsplatte, Küchenrückwand in Schwarz, Rückwand aus Porzellanfliesen, Küchengeräten aus Edelstahl, Kücheninsel und weißer Arbeitsplatte in Sacramento

Explore our exquisite Rustic Kitchen Remodel in Portola Valley, blending timeless charm with modern functionality. From bespoke cabinetry to granite countertops, our expert team crafts a warm and inviting space perfect for culinary adventures. Experience the art of rustic elegance with Nailed It Builders.

QUARTER KITCHEN TRANSFORMATION! Make sure to swipe for the before and after. It’s a renovation dream come true.
Große Klassische Wohnküche in L-Form mit Landhausspüle, blauen Schränken, Granit-Arbeitsplatte, Küchenrückwand in Weiß, Rückwand aus Keramikfliesen, Küchengeräten aus Edelstahl, Kücheninsel, braunem Boden, Schrankfronten im Shaker-Stil, Vinylboden, grauer Arbeitsplatte und gewölbter Decke in Los Angeles
Große Klassische Wohnküche in L-Form mit Landhausspüle, blauen Schränken, Granit-Arbeitsplatte, Küchenrückwand in Weiß, Rückwand aus Keramikfliesen, Küchengeräten aus Edelstahl, Kücheninsel, braunem Boden, Schrankfronten im Shaker-Stil, Vinylboden, grauer Arbeitsplatte und gewölbter Decke in Los Angeles

In this remodel we painted the existing perimeter cabinets a soft sea salt color and built a new island that included a cozy banquette that faces the gorgeous view of the Flatirons.
Gehobene Küchen mit Küchengeräten aus Edelstahl Ideen und Design
7