Gehobene Küchen mit Küchenrückwand in Grau Ideen und Design
Suche verfeinern:
Budget
Sortieren nach:Heute beliebt
81 – 100 von 59.224 Fotos
1 von 3

A classic, transitional remodel in Medina, MN! A stunning white kitchen is sure to catch your eye, and even more so with the trending touch of color on the large, blue painted island.
Scott Amundson Photography, LLC

This 1957 mid-century modern home in North Oaks, MN is beaming with character, charm and happens to be the designer, Megan Dent’s, favorite style. The rambler was purchased in February 2018 and the new design began immediately. Being a 60-year-old home, the whole home remodel made it an exciting, modern and fresh transformation! The galley kitchen features Décor Cabinets, Cambria and Corian Quartz surfaces, original parquet flooring with a beautiful statement pendant. The master bathroom highlights Corian Quartz with a miter fold and a stunning Jeffery Court backsplash. The other rooms and entire home ties together beautifully with cohesive accessories and professional design expertise leading the way.
Scott Amundson Photography, LLC

Große Moderne Küche in L-Form mit Unterbauwaschbecken, flächenbündigen Schrankfronten, weißen Schränken, Quarzwerkstein-Arbeitsplatte, Küchenrückwand in Grau, Rückwand aus Glasfliesen, Elektrogeräten mit Frontblende, Kücheninsel, braunem Boden, weißer Arbeitsplatte und dunklem Holzboden in Sonstige
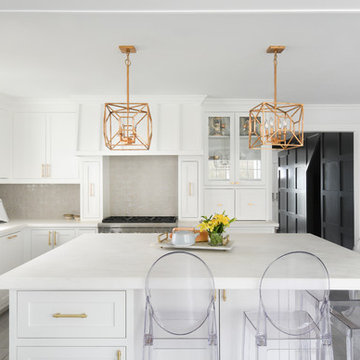
frenchblue photography
Große, Offene Klassische Küche in L-Form mit Unterbauwaschbecken, Schrankfronten im Shaker-Stil, weißen Schränken, Küchenrückwand in Grau, Küchengeräten aus Edelstahl, braunem Holzboden, Kücheninsel, grauem Boden und weißer Arbeitsplatte in Houston
Große, Offene Klassische Küche in L-Form mit Unterbauwaschbecken, Schrankfronten im Shaker-Stil, weißen Schränken, Küchenrückwand in Grau, Küchengeräten aus Edelstahl, braunem Holzboden, Kücheninsel, grauem Boden und weißer Arbeitsplatte in Houston

Not only was this kitchen a huge aesthetic transformation from the yellow tones that existed before it, but we increased valuable working and storage space for these cooks! In addition, these grandparents have more than enough little guys to fit into island banquette that was custom built around their oversized island. What a statement!
Cabinetry: Ultracraft, Sarasota door in Melted Brie
Countertop: Caesarstone quartz 3cm Frosty Carrina
Backsplash: Daltile Artigiano 3x12 Milan Arena
Hardware: Atlas Wadsworth pull in Brushed Satin Nickel
Sink: Blanco Diamons Silgranit 1-3/4 bowl in Cinder
Faucet: Rohl, Michael Berman Pull-Down Faucet in satin nickel
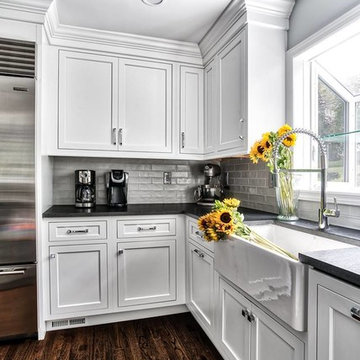
Large farmhouse sink goes nicely with the black soapstone counter top.
Phots by Chris Veith
Große Klassische Wohnküche in L-Form mit Landhausspüle, Kassettenfronten, weißen Schränken, Speckstein-Arbeitsplatte, Küchenrückwand in Grau, Rückwand aus Metrofliesen, Küchengeräten aus Edelstahl, braunem Holzboden, Kücheninsel, braunem Boden und schwarzer Arbeitsplatte in New York
Große Klassische Wohnküche in L-Form mit Landhausspüle, Kassettenfronten, weißen Schränken, Speckstein-Arbeitsplatte, Küchenrückwand in Grau, Rückwand aus Metrofliesen, Küchengeräten aus Edelstahl, braunem Holzboden, Kücheninsel, braunem Boden und schwarzer Arbeitsplatte in New York
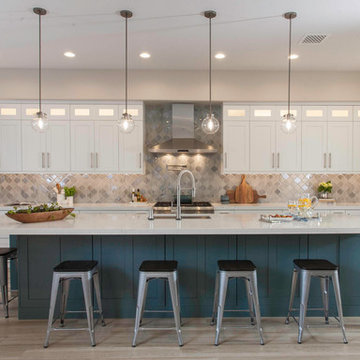
Große Klassische Wohnküche in U-Form mit Unterbauwaschbecken, Schrankfronten mit vertiefter Füllung, weißen Schränken, Quarzwerkstein-Arbeitsplatte, Küchenrückwand in Grau, Rückwand aus Glasfliesen, Küchengeräten aus Edelstahl, hellem Holzboden, Kücheninsel, beigem Boden und weißer Arbeitsplatte in San Diego

Photos: Eric Lucero
Große Rustikale Wohnküche in L-Form mit Unterbauwaschbecken, flächenbündigen Schrankfronten, grauen Schränken, Küchenrückwand in Grau, Elektrogeräten mit Frontblende, braunem Holzboden, Kücheninsel, braunem Boden und weißer Arbeitsplatte in Denver
Große Rustikale Wohnküche in L-Form mit Unterbauwaschbecken, flächenbündigen Schrankfronten, grauen Schränken, Küchenrückwand in Grau, Elektrogeräten mit Frontblende, braunem Holzboden, Kücheninsel, braunem Boden und weißer Arbeitsplatte in Denver
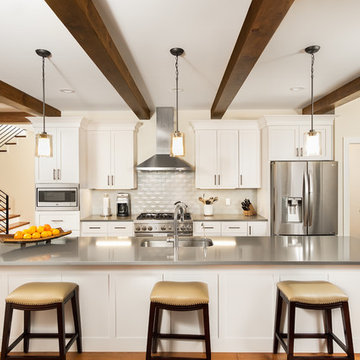
State College Design & Construction
Modern Farmhouse Kitchen
Wood beams from Pennsylvania Sawmill
(Photo: Allen Mowrey)
Große, Offene Landhausstil Küche mit Unterbauwaschbecken, Schrankfronten im Shaker-Stil, weißen Schränken, Quarzit-Arbeitsplatte, Küchengeräten aus Edelstahl, braunem Holzboden, Kücheninsel, grauer Arbeitsplatte und Küchenrückwand in Grau in Sonstige
Große, Offene Landhausstil Küche mit Unterbauwaschbecken, Schrankfronten im Shaker-Stil, weißen Schränken, Quarzit-Arbeitsplatte, Küchengeräten aus Edelstahl, braunem Holzboden, Kücheninsel, grauer Arbeitsplatte und Küchenrückwand in Grau in Sonstige
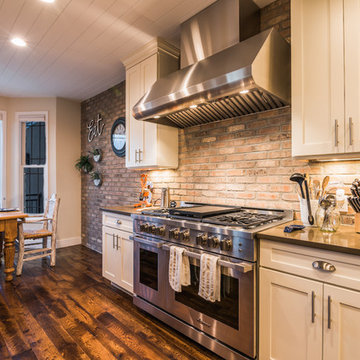
Modern Vintage, LLC (photos by Chris Foster).
~Removed structural wall between kitchen and living room. ~New: kitchen cabinets, floors, appliances, countertops, trim, shiplap ceiling detail, paint/stain, electrical, HVAC, plumbing

This space was completely transformed from a U shaped 90s kitchen to an open concept & entertainer's dream. These empty nesters love to cook and have visions of grandkids lining up for lunch at the wood bartop. We worked to create great large workspaces while also directing the flow of traffic out of the major workspaces. The overall goals for the aesthetics were to keep it light and bright, anchoring it with the dark island.
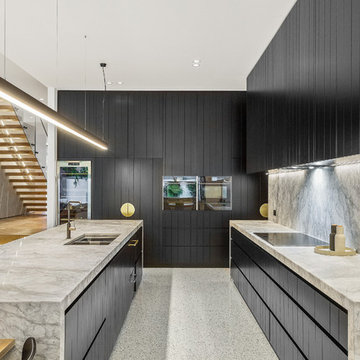
Sam Martin - 4 Walls Media
Offene, Große Moderne Küche in L-Form mit Unterbauwaschbecken, schwarzen Schränken, Marmor-Arbeitsplatte, Küchenrückwand in Grau, Rückwand aus Marmor, schwarzen Elektrogeräten, Betonboden, Kücheninsel, weißem Boden und grauer Arbeitsplatte in Melbourne
Offene, Große Moderne Küche in L-Form mit Unterbauwaschbecken, schwarzen Schränken, Marmor-Arbeitsplatte, Küchenrückwand in Grau, Rückwand aus Marmor, schwarzen Elektrogeräten, Betonboden, Kücheninsel, weißem Boden und grauer Arbeitsplatte in Melbourne
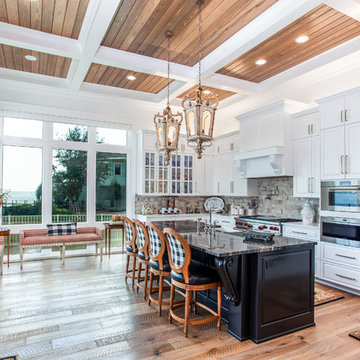
Greg Reigler
Große Klassische Küche in L-Form mit Landhausspüle, profilierten Schrankfronten, weißen Schränken, Granit-Arbeitsplatte, Rückwand aus Keramikfliesen, Küchengeräten aus Edelstahl, braunem Holzboden, Kücheninsel, weißer Arbeitsplatte, Küchenrückwand in Grau und braunem Boden in Miami
Große Klassische Küche in L-Form mit Landhausspüle, profilierten Schrankfronten, weißen Schränken, Granit-Arbeitsplatte, Rückwand aus Keramikfliesen, Küchengeräten aus Edelstahl, braunem Holzboden, Kücheninsel, weißer Arbeitsplatte, Küchenrückwand in Grau und braunem Boden in Miami

Photos by J.L. Jordan Photography
Kleine Klassische Wohnküche in L-Form mit Unterbauwaschbecken, Schrankfronten im Shaker-Stil, blauen Schränken, Quarzwerkstein-Arbeitsplatte, Küchenrückwand in Grau, Rückwand aus Metrofliesen, Küchengeräten aus Edelstahl, hellem Holzboden, zwei Kücheninseln, braunem Boden und weißer Arbeitsplatte in Louisville
Kleine Klassische Wohnküche in L-Form mit Unterbauwaschbecken, Schrankfronten im Shaker-Stil, blauen Schränken, Quarzwerkstein-Arbeitsplatte, Küchenrückwand in Grau, Rückwand aus Metrofliesen, Küchengeräten aus Edelstahl, hellem Holzboden, zwei Kücheninseln, braunem Boden und weißer Arbeitsplatte in Louisville
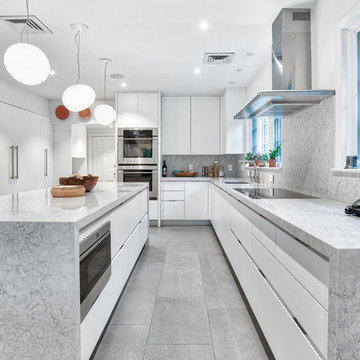
A large island is perfectly paralleled by an extensive countertop to offer optimal cooking and preparation needs.
Große Moderne Küche mit flächenbündigen Schrankfronten, weißen Schränken, Quarzwerkstein-Arbeitsplatte, Küchenrückwand in Grau, Kücheninsel und grauer Arbeitsplatte in New York
Große Moderne Küche mit flächenbündigen Schrankfronten, weißen Schränken, Quarzwerkstein-Arbeitsplatte, Küchenrückwand in Grau, Kücheninsel und grauer Arbeitsplatte in New York

reclaimed wood drawers
Benjamin moore super white cabinets
quartz countertops
closet organizer in gray
Smoke Gray tile with white grout
Sub Zero glass front fridge
Microwave with Trim Kit
Image by @Spacecrafting
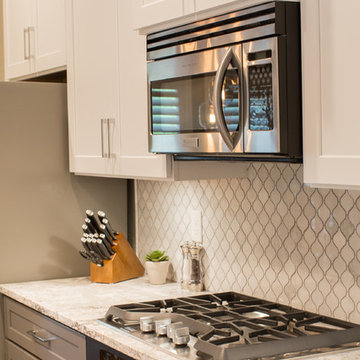
This customer wanted to completely update the kitchen making it more modern, in preparation for possibly selling it in the next few years. The design, which included two-tone base and upper cabinets, Cambria SummerHill Quartz, chrome cabinet hardware, arabesque marble backsplash tile, and undercabinet lighting made the final product simply stellar!

So if your not already aware then guess what grey is huge now and this layout in Galaxy Horizon door style is a perfect fit for this customer. They were looking for light grey tones but didnt want a paint and have to sacrafice the character element of wood graining and this door did just that. Loaded with easy to use customer convenient items like trash can rollout, dovetail rollout drawers, pot and pan drawers, tiered cutlery divider, and more. We added in some element items like posts and X shaped wine cubes to make it not to comtemporary but have a splash of Art-Deco feel. Then finished off with the rich Quartz with Cara Marble look and square edge detail to match to door styles. We then applied large subway glass dove grey tile on harinbone pattern for wall splashes. Customer already had oak woodgrain floors.

Los clientes de este ático confirmaron en nosotros para unir dos viviendas en una reforma integral 100% loft47.
Esta vivienda de carácter eclético se divide en dos zonas diferenciadas, la zona living y la zona noche. La zona living, un espacio completamente abierto, se encuentra presidido por una gran isla donde se combinan lacas metalizadas con una elegante encimera en porcelánico negro. La zona noche y la zona living se encuentra conectado por un pasillo con puertas en carpintería metálica. En la zona noche destacan las puertas correderas de suelo a techo, así como el cuidado diseño del baño de la habitación de matrimonio con detalles de grifería empotrada en negro, y mampara en cristal fumé.
Ambas zonas quedan enmarcadas por dos grandes terrazas, donde la familia podrá disfrutar de esta nueva casa diseñada completamente a sus necesidades
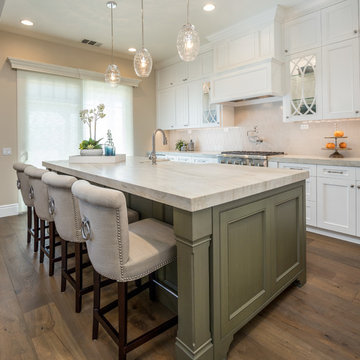
fantastic photos by Thomas Pellicer
Offene, Mittelgroße Klassische Küche in L-Form mit Landhausspüle, Schrankfronten mit vertiefter Füllung, Küchenrückwand in Grau, Rückwand aus Keramikfliesen, Elektrogeräten mit Frontblende, braunem Holzboden, Kücheninsel, braunem Boden und beiger Arbeitsplatte in Orange County
Offene, Mittelgroße Klassische Küche in L-Form mit Landhausspüle, Schrankfronten mit vertiefter Füllung, Küchenrückwand in Grau, Rückwand aus Keramikfliesen, Elektrogeräten mit Frontblende, braunem Holzboden, Kücheninsel, braunem Boden und beiger Arbeitsplatte in Orange County
Gehobene Küchen mit Küchenrückwand in Grau Ideen und Design
5