Gehobene Küchen mit profilierten Schrankfronten Ideen und Design
Suche verfeinern:
Budget
Sortieren nach:Heute beliebt
61 – 80 von 51.023 Fotos
1 von 3
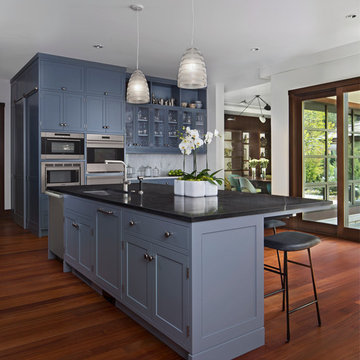
Photography by Beth Singer
Offene, Mittelgroße, Einzeilige Klassische Küche mit Unterbauwaschbecken, profilierten Schrankfronten, blauen Schränken, Küchenrückwand in Weiß, Rückwand aus Stein, Küchengeräten aus Edelstahl, braunem Holzboden, Kücheninsel, Marmor-Arbeitsplatte, braunem Boden und schwarzer Arbeitsplatte in Detroit
Offene, Mittelgroße, Einzeilige Klassische Küche mit Unterbauwaschbecken, profilierten Schrankfronten, blauen Schränken, Küchenrückwand in Weiß, Rückwand aus Stein, Küchengeräten aus Edelstahl, braunem Holzboden, Kücheninsel, Marmor-Arbeitsplatte, braunem Boden und schwarzer Arbeitsplatte in Detroit
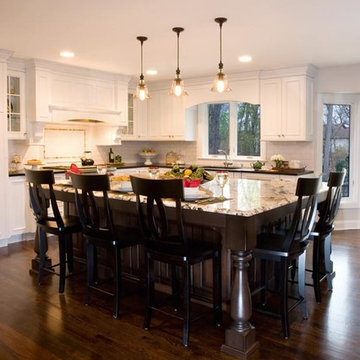
Crisp white cabinetry was accented by a dark patina-ed cherry with heavy distressing. The rich island color is mimicked by original hardwood oak floors stained a darker shade than the original honey oak of the past. Two tone counter tops compliment one another with a rich Leathered Black and the dramatic patterned granite of the island. The fresh white ceramic backsplash shines with mitred bricks from an era past, and herringbone detail hemmed by elegant gray marble accents.
The built in refrigerator is flanked by matching pantry pairs on each side, handily equipped with plenty of functional pull out drawers to store every cook’s required ingredients. The island seats the entire family, but also houses handsomely a glass front beverage center, a microwave oven, a trash pull out, and a warming drawer; all hidden behind customized matching panel doors.
Just across from the island a custom matching cook book cabinet fits in nicely holding all of the cook’s favorite recipes just a few steps from this cook’s new dream kitchen.
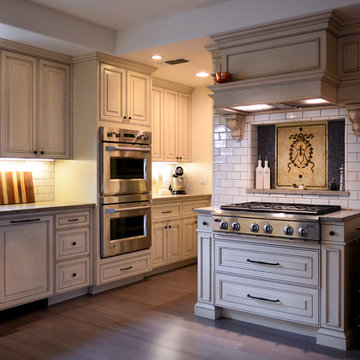
Painted and glazed raised panel French cabinets with stained alder sink cabinet. Limestone countertops with handmade subway tiles. Flooring is grey stranded bamboo. Built in dog bed and cookbook shelf. GE Monogram appliances. Cast iron door behind cooktop is from an old French stove. Restoration Hardware pulls and knobs. Large 2 level sink. Cabinet front dishwasher.
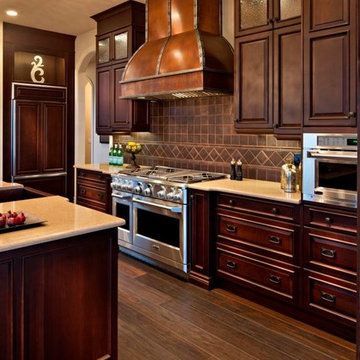
Zweizeilige Klassische Wohnküche mit Landhausspüle, profilierten Schrankfronten, dunklen Holzschränken, Küchenrückwand in Braun, Küchengeräten aus Edelstahl und Quarzit-Arbeitsplatte in Calgary
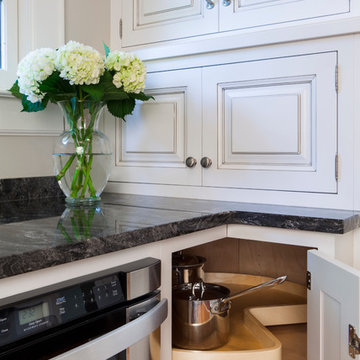
A lazy susan with heavy-duty wood shelves means you don't have to dig around the back of a corner cabinet to find what you need. Jim Schmid Photography
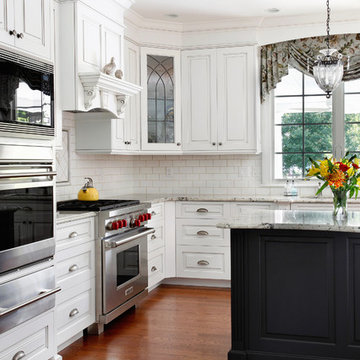
The cabinets add interesting dimension to the room by bumping in and out to highlight the various aspects of the kitchen layout.
Klassische Wohnküche in L-Form mit Unterbauwaschbecken, profilierten Schrankfronten, weißen Schränken, Granit-Arbeitsplatte, Küchenrückwand in Weiß, Rückwand aus Metrofliesen und Küchengeräten aus Edelstahl in Philadelphia
Klassische Wohnküche in L-Form mit Unterbauwaschbecken, profilierten Schrankfronten, weißen Schränken, Granit-Arbeitsplatte, Küchenrückwand in Weiß, Rückwand aus Metrofliesen und Küchengeräten aus Edelstahl in Philadelphia
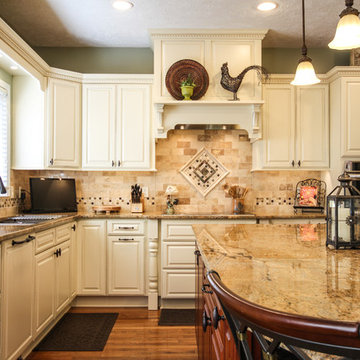
John & Jan's kitchen was a small white kitchen that filled about a third of the screen you are looking at. This didn't work for them with the amount of children and grandchildren running around. We named their island the last supper island for the sheer length of it!
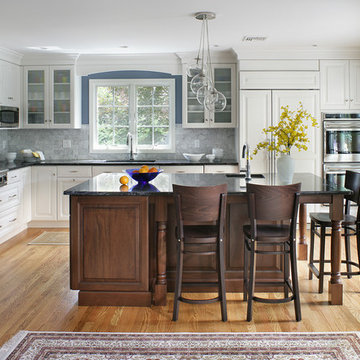
Peter Rymwid
Geschlossene, Große Klassische Küche in L-Form mit profilierten Schrankfronten, weißen Schränken, Küchengeräten aus Edelstahl, Unterbauwaschbecken, Granit-Arbeitsplatte, Küchenrückwand in Grau, Rückwand aus Marmor, hellem Holzboden, Kücheninsel und braunem Boden in New York
Geschlossene, Große Klassische Küche in L-Form mit profilierten Schrankfronten, weißen Schränken, Küchengeräten aus Edelstahl, Unterbauwaschbecken, Granit-Arbeitsplatte, Küchenrückwand in Grau, Rückwand aus Marmor, hellem Holzboden, Kücheninsel und braunem Boden in New York
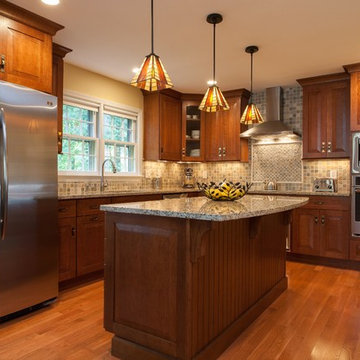
Mittelgroße Rustikale Küche in L-Form mit profilierten Schrankfronten, hellbraunen Holzschränken, Rückwand aus Steinfliesen, Küchengeräten aus Edelstahl, Unterbauwaschbecken, Granit-Arbeitsplatte, bunter Rückwand, braunem Holzboden und Kücheninsel in Washington, D.C.
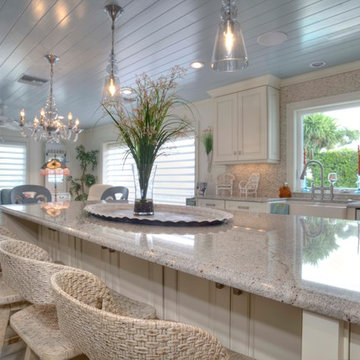
http://www.casabellaproductions.com/
Große Klassische Wohnküche in U-Form mit Landhausspüle, profilierten Schrankfronten, weißen Schränken, Granit-Arbeitsplatte, Küchenrückwand in Beige, Rückwand aus Steinfliesen, Küchengeräten aus Edelstahl, Porzellan-Bodenfliesen und Kücheninsel in Tampa
Große Klassische Wohnküche in U-Form mit Landhausspüle, profilierten Schrankfronten, weißen Schränken, Granit-Arbeitsplatte, Küchenrückwand in Beige, Rückwand aus Steinfliesen, Küchengeräten aus Edelstahl, Porzellan-Bodenfliesen und Kücheninsel in Tampa
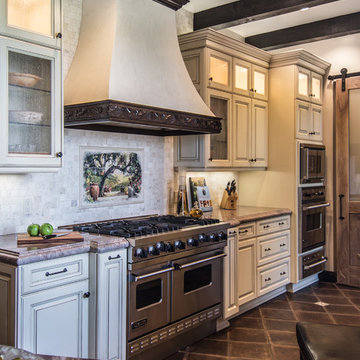
Cristopher Nolasco
Einzeilige, Große Mediterrane Wohnküche mit Landhausspüle, profilierten Schrankfronten, beigen Schränken, Granit-Arbeitsplatte, Küchenrückwand in Beige, Rückwand aus Steinfliesen, Küchengeräten aus Edelstahl, Schieferboden und Kücheninsel in Los Angeles
Einzeilige, Große Mediterrane Wohnküche mit Landhausspüle, profilierten Schrankfronten, beigen Schränken, Granit-Arbeitsplatte, Küchenrückwand in Beige, Rückwand aus Steinfliesen, Küchengeräten aus Edelstahl, Schieferboden und Kücheninsel in Los Angeles

Kitchen
Mittelgroße Klassische Wohnküche in L-Form mit Landhausspüle, profilierten Schrankfronten, beigen Schränken, Küchenrückwand in Blau, Granit-Arbeitsplatte, Rückwand aus Keramikfliesen, Küchengeräten aus Edelstahl, dunklem Holzboden und Kücheninsel in Denver
Mittelgroße Klassische Wohnküche in L-Form mit Landhausspüle, profilierten Schrankfronten, beigen Schränken, Küchenrückwand in Blau, Granit-Arbeitsplatte, Rückwand aus Keramikfliesen, Küchengeräten aus Edelstahl, dunklem Holzboden und Kücheninsel in Denver
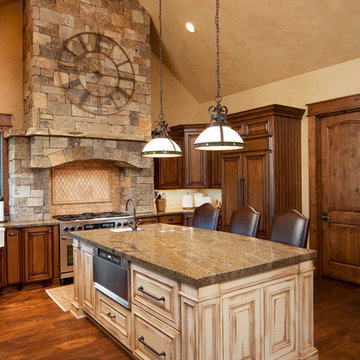
Keystone Ranch Prineville Oregon
Ranch style home designed by Western Design International of Prineville Oregon
Built by Cascade Builders & Associates Inc.
Photo by: Chandler Photography

Dick Springgate
Offene, Mittelgroße Klassische Küche in L-Form mit profilierten Schrankfronten, Schränken im Used-Look, Granit-Arbeitsplatte, Küchenrückwand in Beige, Rückwand aus Steinfliesen, Landhausspüle, Küchengeräten aus Edelstahl, braunem Holzboden, zwei Kücheninseln und bunter Arbeitsplatte in Salt Lake City
Offene, Mittelgroße Klassische Küche in L-Form mit profilierten Schrankfronten, Schränken im Used-Look, Granit-Arbeitsplatte, Küchenrückwand in Beige, Rückwand aus Steinfliesen, Landhausspüle, Küchengeräten aus Edelstahl, braunem Holzboden, zwei Kücheninseln und bunter Arbeitsplatte in Salt Lake City

View to kitchen from dining area. Photography by Lucas Henning.
Geschlossene, Mittelgroße Landhausstil Küche in U-Form mit profilierten Schrankfronten, hellbraunen Holzschränken, bunter Rückwand, Elektrogeräten mit Frontblende, Unterbauwaschbecken, Arbeitsplatte aus Fliesen, braunem Holzboden, Kücheninsel und braunem Boden in Seattle
Geschlossene, Mittelgroße Landhausstil Küche in U-Form mit profilierten Schrankfronten, hellbraunen Holzschränken, bunter Rückwand, Elektrogeräten mit Frontblende, Unterbauwaschbecken, Arbeitsplatte aus Fliesen, braunem Holzboden, Kücheninsel und braunem Boden in Seattle
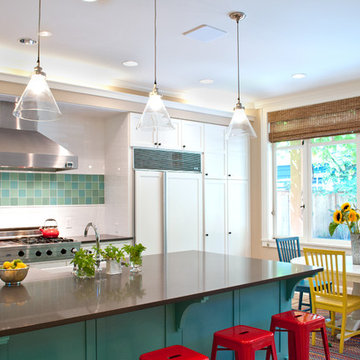
The original kitchen featured an island that divided the space and was out of scale for the space, the tile and countertops that were dated. Our goal was to create an inviting kitchen for gatherings, and integrate our clients color palette without doing a complete kitchen remodel. We designed a new island with high gloss paint finish in turquoise, added new quartz countertops, subway and sea glass tile, vent hood, light fixtures, farm style sink, faucet and cabinet hardware. The space is now open and offers plenty of space to cook and entertain.
Keeping our environment in mind and sustainable design approach, we recycled the original Island and countertops to 2nd Used Seattle.

Painted cabinets from Bishop, with a glazed finish lighten the area. The wall with the hood and cooktop was originally an entrance into a cramped galley style kitchen.
Photo by Brian Walters
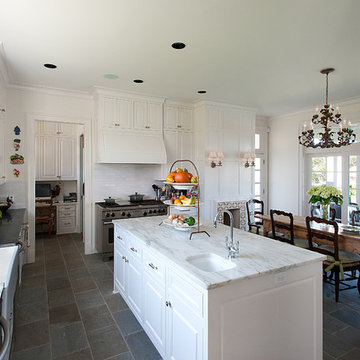
Geschlossene, Große Klassische Küche in U-Form mit Landhausspüle, profilierten Schrankfronten, weißen Schränken, Marmor-Arbeitsplatte, Küchenrückwand in Weiß, Rückwand aus Metrofliesen, Zementfliesen für Boden und Kücheninsel in Dallas
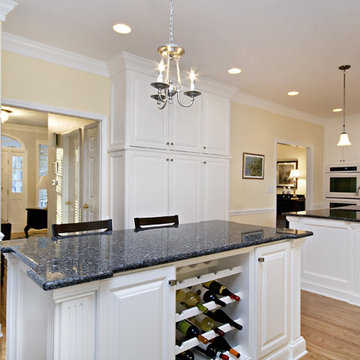
White cabinetry is always classic and this beautiful remodel completed in Durham is no exception. The hardwood floors run throughout the downstairs, tying the formal dining room, breakfast room, and living room all together. The soft cream walls offset the Blue Pearl granite countertops and white cabinets, making the space both inviting and elegant. Double islands allow guests to enjoy a nice glass of wine and a seat right in the kitchen while allowing the homeowners their own prep-island at the same time. The homeowners requested a kitchen built for entertaining for family and friends and this kitchen does not disappoint.
copyright 2011 marilyn peryer photography
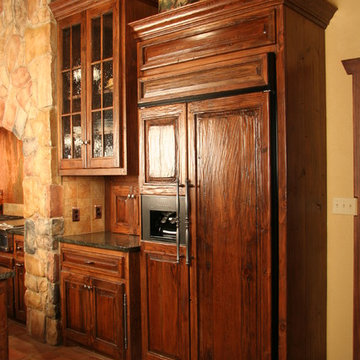
These are some finished Old World Kitchens that we have designed, built, and installed. Mark Gardner, President of Monticello, took these photos.
Mittelgroße Klassische Küche mit profilierten Schrankfronten, dunklen Holzschränken, Granit-Arbeitsplatte, bunter Rückwand, Rückwand aus Terrakottafliesen, Elektrogeräten mit Frontblende und Backsteinboden in Oklahoma City
Mittelgroße Klassische Küche mit profilierten Schrankfronten, dunklen Holzschränken, Granit-Arbeitsplatte, bunter Rückwand, Rückwand aus Terrakottafliesen, Elektrogeräten mit Frontblende und Backsteinboden in Oklahoma City
Gehobene Küchen mit profilierten Schrankfronten Ideen und Design
4