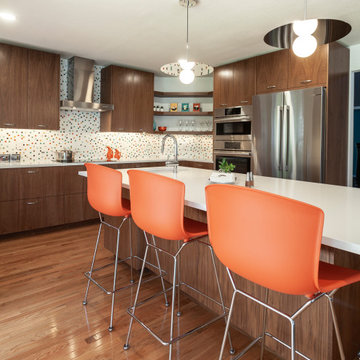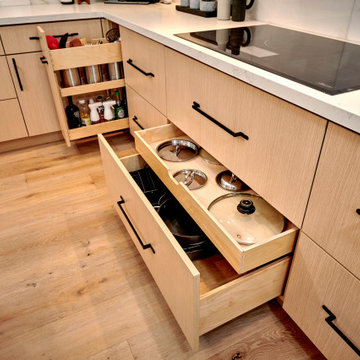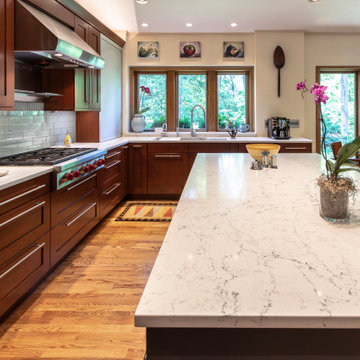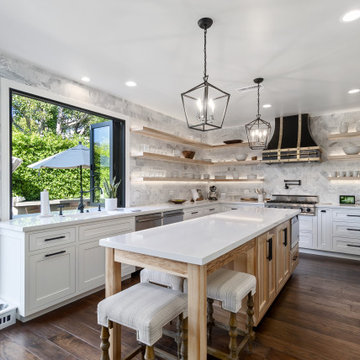Gehobene Küchen mit Quarzwerkstein-Arbeitsplatte Ideen und Design
Suche verfeinern:
Budget
Sortieren nach:Heute beliebt
161 – 180 von 125.212 Fotos
1 von 3

Spacious modern kitchen with large island, gold accents, and gray porcelain tile flooring.
Große Moderne Wohnküche in L-Form mit Doppelwaschbecken, Schrankfronten im Shaker-Stil, weißen Schränken, Quarzwerkstein-Arbeitsplatte, Küchenrückwand in Grau, Rückwand aus Marmor, Küchengeräten aus Edelstahl, Porzellan-Bodenfliesen, Kücheninsel, grauem Boden und weißer Arbeitsplatte in Los Angeles
Große Moderne Wohnküche in L-Form mit Doppelwaschbecken, Schrankfronten im Shaker-Stil, weißen Schränken, Quarzwerkstein-Arbeitsplatte, Küchenrückwand in Grau, Rückwand aus Marmor, Küchengeräten aus Edelstahl, Porzellan-Bodenfliesen, Kücheninsel, grauem Boden und weißer Arbeitsplatte in Los Angeles

Große Mid-Century Wohnküche in U-Form mit Unterbauwaschbecken, flächenbündigen Schrankfronten, dunklen Holzschränken, Quarzwerkstein-Arbeitsplatte, bunter Rückwand, Rückwand aus Keramikfliesen, Küchengeräten aus Edelstahl, hellem Holzboden, Kücheninsel, braunem Boden und weißer Arbeitsplatte in Detroit

Zweizeilige, Mittelgroße Moderne Wohnküche mit Waschbecken, flächenbündigen Schrankfronten, grauen Schränken, Quarzwerkstein-Arbeitsplatte, Küchenrückwand in Schwarz, Rückwand aus Porzellanfliesen, dunklem Holzboden, Kücheninsel, braunem Boden und grauer Arbeitsplatte in Auckland

Opened up existing kitchen, moved wall into back hall to increase space, added banquette with shelves and tv
Mittelgroße Moderne Wohnküche in L-Form mit Unterbauwaschbecken, flächenbündigen Schrankfronten, hellbraunen Holzschränken, Quarzwerkstein-Arbeitsplatte, Küchenrückwand in Blau, Küchengeräten aus Edelstahl, dunklem Holzboden, Kücheninsel und weißer Arbeitsplatte in Kansas City
Mittelgroße Moderne Wohnküche in L-Form mit Unterbauwaschbecken, flächenbündigen Schrankfronten, hellbraunen Holzschränken, Quarzwerkstein-Arbeitsplatte, Küchenrückwand in Blau, Küchengeräten aus Edelstahl, dunklem Holzboden, Kücheninsel und weißer Arbeitsplatte in Kansas City

Bright and airy cottage kitchen with natural wood accents and a pop of blue.
Offene, Einzeilige, Kleine Maritime Küche mit Schrankfronten im Shaker-Stil, hellen Holzschränken, Quarzwerkstein-Arbeitsplatte, Küchenrückwand in Blau, Rückwand aus Terrakottafliesen, Elektrogeräten mit Frontblende, Kücheninsel, weißer Arbeitsplatte und gewölbter Decke in Orange County
Offene, Einzeilige, Kleine Maritime Küche mit Schrankfronten im Shaker-Stil, hellen Holzschränken, Quarzwerkstein-Arbeitsplatte, Küchenrückwand in Blau, Rückwand aus Terrakottafliesen, Elektrogeräten mit Frontblende, Kücheninsel, weißer Arbeitsplatte und gewölbter Decke in Orange County

Pulls out and Cooking lid and pan storage. Kitchen is packed with tons of organizations
Geschlossene, Mittelgroße Moderne Küche in L-Form mit flächenbündigen Schrankfronten, hellen Holzschränken, Quarzwerkstein-Arbeitsplatte, Küchengeräten aus Edelstahl, hellem Holzboden, braunem Boden und weißer Arbeitsplatte in Denver
Geschlossene, Mittelgroße Moderne Küche in L-Form mit flächenbündigen Schrankfronten, hellen Holzschränken, Quarzwerkstein-Arbeitsplatte, Küchengeräten aus Edelstahl, hellem Holzboden, braunem Boden und weißer Arbeitsplatte in Denver

Photo Credit: Treve Johnson Photography
Große Klassische Wohnküche in L-Form mit Unterbauwaschbecken, Schrankfronten im Shaker-Stil, grünen Schränken, Quarzwerkstein-Arbeitsplatte, Küchenrückwand in Weiß, Rückwand aus Keramikfliesen, schwarzen Elektrogeräten, hellem Holzboden, Kücheninsel, braunem Boden und weißer Arbeitsplatte in San Francisco
Große Klassische Wohnküche in L-Form mit Unterbauwaschbecken, Schrankfronten im Shaker-Stil, grünen Schränken, Quarzwerkstein-Arbeitsplatte, Küchenrückwand in Weiß, Rückwand aus Keramikfliesen, schwarzen Elektrogeräten, hellem Holzboden, Kücheninsel, braunem Boden und weißer Arbeitsplatte in San Francisco

This condo kitchen remodel completely transformed the space! We removed the builder-grade wood cabinetry that was originally installed in the building and put in sleek matte lacquer cabinets with Caesarstone countertops and full-height backsplash. The appliances also got an upgrade to a full Miele package! The wall on the left side of the island was originally solid and blocked the view of the space from the entry. We opened in up to become a "picture frame" wall since we couldn't remove the entire thing due to plumbing and electrical running through it. The result is a much brighter, open kitchen with far more storage!

A black steel backsplash extends from the kitchen counter to the ceiling. Floating steel shelves free up counterspace while emphasizing the feature wall.The kitchen counter is topped with a white Caeserstone and a stained oak base.

Offene, Große Maritime Küche in L-Form mit Einbauwaschbecken, Schrankfronten im Shaker-Stil, weißen Schränken, Quarzwerkstein-Arbeitsplatte, Rückwand aus Quarzwerkstein, Küchengeräten aus Edelstahl, hellem Holzboden, Kücheninsel, Küchenrückwand in Grau, beigem Boden, weißer Arbeitsplatte und gewölbter Decke in Sydney

This outdated kitchen came with flowered wallpaper, narrow connections to Entry and Dining Room, outdated cabinetry and poor workflow. By opening up the ceiling to expose existing beams, widening both entrys and adding taller, angled windows, light now steams into this bright and cheery Mid Century Modern kitchen. The custom Pratt & Larson turquoise tiles add so much interest and tie into the new custom painted blue door. The walnut wood base cabinets add a warm, natural element. A cozy seating area for TV watching, reading and coffee looks out to the new clear cedar fence and landscape.

Große Retro Wohnküche in L-Form mit Unterbauwaschbecken, flächenbündigen Schrankfronten, hellbraunen Holzschränken, Quarzwerkstein-Arbeitsplatte, Küchenrückwand in Grün, Rückwand aus Porzellanfliesen, Küchengeräten aus Edelstahl, braunem Holzboden, Kücheninsel, weißer Arbeitsplatte und gewölbter Decke in Nashville

www.nestkbhomedesign.com
Photos: Linda McKee
This beautiful blue island contrast from the cherry wood cabinets and gives you tons of drawers for all of your organizing needs.

www.nestkbhomedesign.com
Photos: Linda McKee
A large island give you plenty of room for meal prep as well as entertaining.
Offene, Mittelgroße Klassische Küche in U-Form mit Unterbauwaschbecken, Schrankfronten im Shaker-Stil, braunen Schränken, Quarzwerkstein-Arbeitsplatte, Küchenrückwand in Grau, Rückwand aus Glasfliesen, Elektrogeräten mit Frontblende, hellem Holzboden, Kücheninsel, braunem Boden, weißer Arbeitsplatte und gewölbter Decke in St. Louis
Offene, Mittelgroße Klassische Küche in U-Form mit Unterbauwaschbecken, Schrankfronten im Shaker-Stil, braunen Schränken, Quarzwerkstein-Arbeitsplatte, Küchenrückwand in Grau, Rückwand aus Glasfliesen, Elektrogeräten mit Frontblende, hellem Holzboden, Kücheninsel, braunem Boden, weißer Arbeitsplatte und gewölbter Decke in St. Louis

Industrial transitional English style kitchen. The addition and remodeling were designed to keep the outdoors inside. Replaced the uppers and prioritized windows connected to key parts of the backyard and having open shelvings with walnut and brass details.
Custom dark cabinets made locally. Designed to maximize the storage and performance of a growing family and host big gatherings. The large island was a key goal of the homeowners with the abundant seating and the custom booth opposite to the range area. The booth was custom built to match the client's favorite dinner spot. In addition, we created a more New England style mudroom in connection with the patio. And also a full pantry with a coffee station and pocket doors.

Relocating to Portland, Oregon from California, this young family immediately hired Amy to redesign their newly purchased home to better fit their needs. The project included updating the kitchen, hall bath, and adding an en suite to their master bedroom. Removing a wall between the kitchen and dining allowed for additional counter space and storage along with improved traffic flow and increased natural light to the heart of the home. This galley style kitchen is focused on efficiency and functionality through custom cabinets with a pantry boasting drawer storage topped with quartz slab for durability, pull-out storage accessories throughout, deep drawers, and a quartz topped coffee bar/ buffet facing the dining area. The master bath and hall bath were born out of a single bath and a closet. While modest in size, the bathrooms are filled with functionality and colorful design elements. Durable hex shaped porcelain tiles compliment the blue vanities topped with white quartz countertops. The shower and tub are both tiled in handmade ceramic tiles, bringing much needed texture and movement of light to the space. The hall bath is outfitted with a toe-kick pull-out step for the family’s youngest member!

Warm, wooden, honey tones, matte black fixtures, and clean white counters and cabinets give this kitchen so much space and depth. Featured is our 46" ledge workstation sink. It is perfectly situated to prep, serve, and tackle dishes effortlessly.

The kitchen which also features a walk-in pantry was seamlessly integrated into the main living space. Its sizable island sits four comfortably. Ample cabinet space is provided alongside the walls and in the island.

Einzeilige, Große Retro Wohnküche mit Einbauwaschbecken, flächenbündigen Schrankfronten, hellen Holzschränken, Quarzwerkstein-Arbeitsplatte, Küchenrückwand in Weiß, Rückwand aus Keramikfliesen, Küchengeräten aus Edelstahl, Porzellan-Bodenfliesen, Kücheninsel, grauem Boden, weißer Arbeitsplatte und gewölbter Decke in San Francisco

Custom floating shelving, with black and gold fabricated hood set in a marble backsplash and quartzite countertops. Dark oak floors throughout the house bring together the rustic yet modern look of this kitchen.
Gehobene Küchen mit Quarzwerkstein-Arbeitsplatte Ideen und Design
9