Gehobene Küchen mit Rückwand aus Zementfliesen Ideen und Design
Suche verfeinern:
Budget
Sortieren nach:Heute beliebt
161 – 180 von 4.269 Fotos
1 von 3
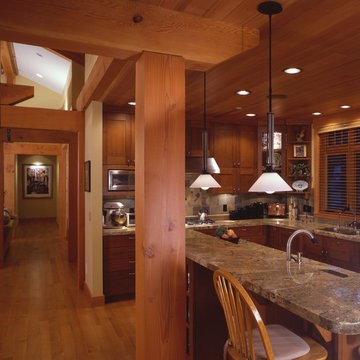
Northlight Photography, Roger Turk
Mittelgroße Urige Küche ohne Insel mit Einbauwaschbecken, hellen Holzschränken, Granit-Arbeitsplatte, bunter Rückwand, Rückwand aus Zementfliesen und hellem Holzboden in Seattle
Mittelgroße Urige Küche ohne Insel mit Einbauwaschbecken, hellen Holzschränken, Granit-Arbeitsplatte, bunter Rückwand, Rückwand aus Zementfliesen und hellem Holzboden in Seattle
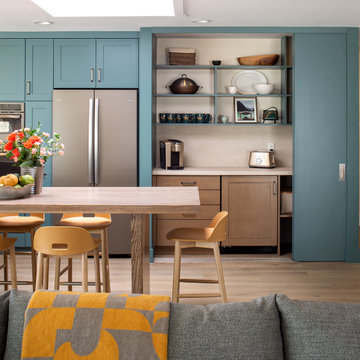
We then took space that had been a wet bar in the family room and integrated it into a large storage area that became the butlers/breakfast pantry. The butler’s pantry acts as a mini-kitchen and offers a great space to make coffee and morning fare leaving the kitchen clean and clutter-free.
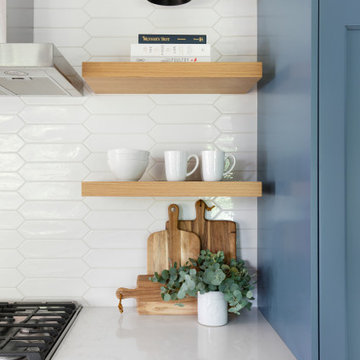
Relocating to Portland, Oregon from California, this young family immediately hired Amy to redesign their newly purchased home to better fit their needs. The project included updating the kitchen, hall bath, and adding an en suite to their master bedroom. Removing a wall between the kitchen and dining allowed for additional counter space and storage along with improved traffic flow and increased natural light to the heart of the home. This galley style kitchen is focused on efficiency and functionality through custom cabinets with a pantry boasting drawer storage topped with quartz slab for durability, pull-out storage accessories throughout, deep drawers, and a quartz topped coffee bar/ buffet facing the dining area. The master bath and hall bath were born out of a single bath and a closet. While modest in size, the bathrooms are filled with functionality and colorful design elements. Durable hex shaped porcelain tiles compliment the blue vanities topped with white quartz countertops. The shower and tub are both tiled in handmade ceramic tiles, bringing much needed texture and movement of light to the space. The hall bath is outfitted with a toe-kick pull-out step for the family’s youngest member!
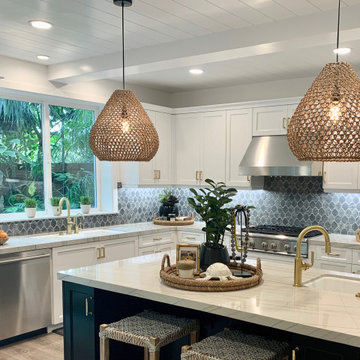
Offene, Mittelgroße Maritime Küche in U-Form mit Unterbauwaschbecken, Schrankfronten im Shaker-Stil, weißen Schränken, Quarzit-Arbeitsplatte, Küchenrückwand in Grau, Rückwand aus Zementfliesen, Küchengeräten aus Edelstahl, Vinylboden, Kücheninsel, beigem Boden und grauer Arbeitsplatte in Orange County
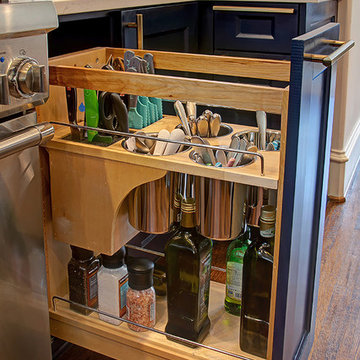
Fred Hight
Große Moderne Wohnküche in U-Form mit Einbauwaschbecken, Schrankfronten im Shaker-Stil, blauen Schränken, Quarzwerkstein-Arbeitsplatte, bunter Rückwand, Rückwand aus Zementfliesen, Küchengeräten aus Edelstahl, braunem Holzboden, Kücheninsel, braunem Boden und weißer Arbeitsplatte in Dallas
Große Moderne Wohnküche in U-Form mit Einbauwaschbecken, Schrankfronten im Shaker-Stil, blauen Schränken, Quarzwerkstein-Arbeitsplatte, bunter Rückwand, Rückwand aus Zementfliesen, Küchengeräten aus Edelstahl, braunem Holzboden, Kücheninsel, braunem Boden und weißer Arbeitsplatte in Dallas
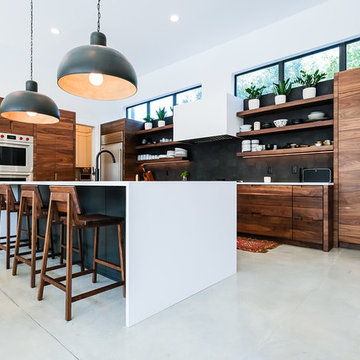
Photo Credit: Eric Marcus Studio www.ericmarcusstudio.com/
Offene, Große Moderne Küche in L-Form mit Unterbauwaschbecken, flächenbündigen Schrankfronten, hellbraunen Holzschränken, Quarzwerkstein-Arbeitsplatte, Küchenrückwand in Schwarz, Rückwand aus Zementfliesen, Küchengeräten aus Edelstahl, Betonboden, Kücheninsel und grauem Boden in Sonstige
Offene, Große Moderne Küche in L-Form mit Unterbauwaschbecken, flächenbündigen Schrankfronten, hellbraunen Holzschränken, Quarzwerkstein-Arbeitsplatte, Küchenrückwand in Schwarz, Rückwand aus Zementfliesen, Küchengeräten aus Edelstahl, Betonboden, Kücheninsel und grauem Boden in Sonstige
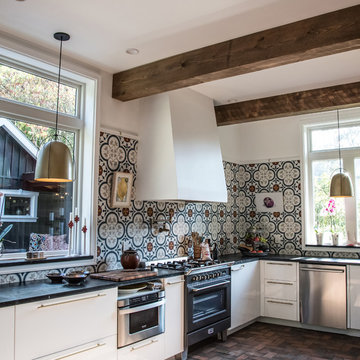
Corner view of kitchen, cement tiles, soapstone counter tops, potfiller, plaster hood
Ytk Photography
Mittelgroße Country Wohnküche ohne Insel in U-Form mit Unterbauwaschbecken, flächenbündigen Schrankfronten, weißen Schränken, Speckstein-Arbeitsplatte, bunter Rückwand, Rückwand aus Zementfliesen, Küchengeräten aus Edelstahl, Backsteinboden und rotem Boden
Mittelgroße Country Wohnküche ohne Insel in U-Form mit Unterbauwaschbecken, flächenbündigen Schrankfronten, weißen Schränken, Speckstein-Arbeitsplatte, bunter Rückwand, Rückwand aus Zementfliesen, Küchengeräten aus Edelstahl, Backsteinboden und rotem Boden
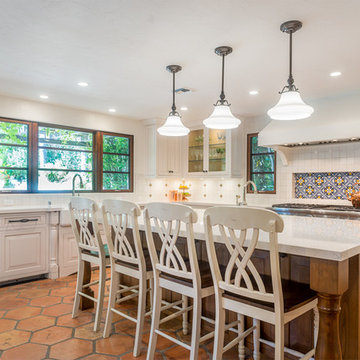
A contemporary Spanish-style kitchen renovation with a U-shaped layout in Westlake Village. Historic bronze pendant lights over a giant center island create a warm and inviting space for conversation and entertaining. Talavera medallion accent tiles and a colonial pattern above the range add pops of color and texture to the white tile backsplash. Hexagon terracotta floor tiles introduce a warm dose of color to the unexpected blend of textures and hues. Jeld Wen picture windows with push-out casements bring in plenty of natural light. Wrought steel hardware lends a touch of farmhouse sensibility to the contemporary design of this kitchen.
Photographer: Tom Clary
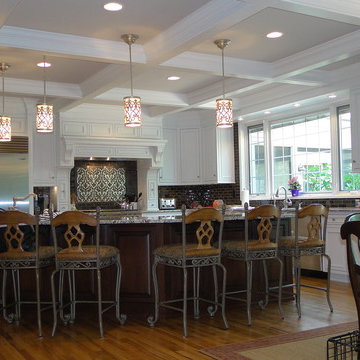
Kitchen designer: Dawn Zarrillo & Terri Devine of Devine Designs
Große Klassische Wohnküche in U-Form mit Landhausspüle, Kassettenfronten, weißen Schränken, Granit-Arbeitsplatte, Küchenrückwand in Braun, Rückwand aus Zementfliesen, Küchengeräten aus Edelstahl, hellem Holzboden und Kücheninsel in Boston
Große Klassische Wohnküche in U-Form mit Landhausspüle, Kassettenfronten, weißen Schränken, Granit-Arbeitsplatte, Küchenrückwand in Braun, Rückwand aus Zementfliesen, Küchengeräten aus Edelstahl, hellem Holzboden und Kücheninsel in Boston
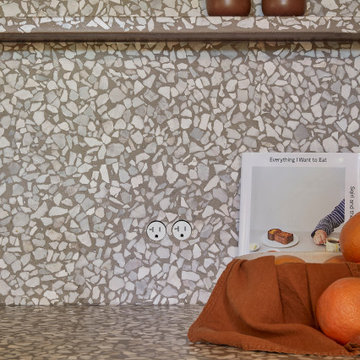
This 1960s home was in original condition and badly in need of some functional and cosmetic updates. We opened up the great room into an open concept space, converted the half bathroom downstairs into a full bath, and updated finishes all throughout with finishes that felt period-appropriate and reflective of the owner's Asian heritage.
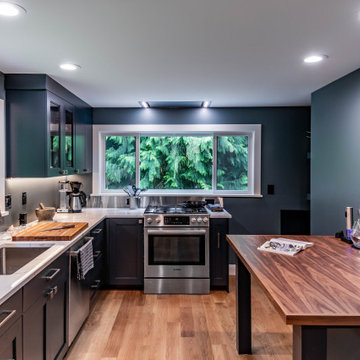
This modern yet sophisticated dark blue kitchen is complemented not only by the lush green outside, but also by the wooden floors and peninsula, the stainless steel appliances, and the gorgeous white quartz countertops.
It features custom recessed-panel cabinets with under-cabinet lighting and an in-ceiling range hood that makes the kitchen look more spacious.
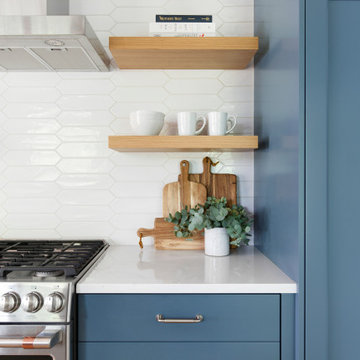
Relocating to Portland, Oregon from California, this young family immediately hired Amy to redesign their newly purchased home to better fit their needs. The project included updating the kitchen, hall bath, and adding an en suite to their master bedroom. Removing a wall between the kitchen and dining allowed for additional counter space and storage along with improved traffic flow and increased natural light to the heart of the home. This galley style kitchen is focused on efficiency and functionality through custom cabinets with a pantry boasting drawer storage topped with quartz slab for durability, pull-out storage accessories throughout, deep drawers, and a quartz topped coffee bar/ buffet facing the dining area. The master bath and hall bath were born out of a single bath and a closet. While modest in size, the bathrooms are filled with functionality and colorful design elements. Durable hex shaped porcelain tiles compliment the blue vanities topped with white quartz countertops. The shower and tub are both tiled in handmade ceramic tiles, bringing much needed texture and movement of light to the space. The hall bath is outfitted with a toe-kick pull-out step for the family’s youngest member!
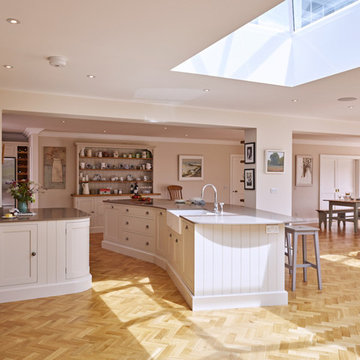
Einzeilige, Geräumige Moderne Wohnküche mit Landhausspüle, Schrankfronten im Shaker-Stil, grünen Schränken, Quarzit-Arbeitsplatte, Küchenrückwand in Weiß, Rückwand aus Zementfliesen, Küchengeräten aus Edelstahl, hellem Holzboden und Kücheninsel in Oxfordshire
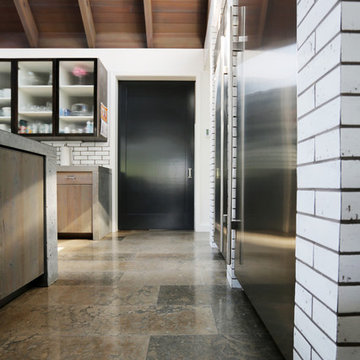
The home's flooring is a combination of Blue Lagos Limestone in 12x24 and antique hard-wax oiled wood. Together these two selections create a time-worn look that showcases the character and longevity of natural resources.
Cabochon Surfaces & Fixtures
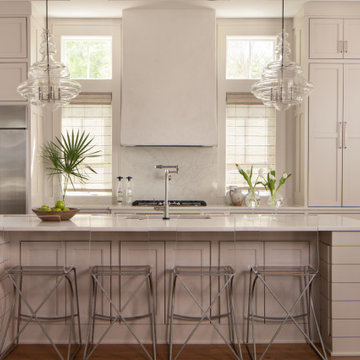
Kitchen of a single family beach home in Pass Christian Mississippi photographed for Watters Architecture by Birmingham Alabama based architectural photographer Tommy Daspit. See more of his work at http://tommydaspit.com

All custom made cabinetry that was color matched to the entire suite of GE Cafe matte white appliances paired with champagne bronze hardware that coordinates beautifully with the Delta faucet and cabinet / drawer hardware. The counter surfaces are Artic White quartz with custom hand painted clay tiles for the entire range wall with custom floating shelves and backsplash. We used my favorite farrow & ball Babouche 223 (yellow) paint for the island and Sherwin Williams 7036 Accessible Beige on the walls. Hanging over the island is a pair of glazed clay pots that I customized into light pendants. We also replaced the builder grade hollow core back door with a custom designed iron and glass security door. The barstools were a fabulous find on Craigslist that we became mixologists with a selection of transparent stains to come up with the perfect shade of teal and we installed brand new bamboo flooring!
This was such a fun project to do, even amidst Covid with all that the pandemic delayed, and a much needed burst of cheer as a daily result.
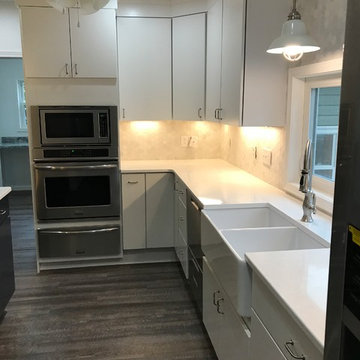
This remodel transformed an old country home into the modern living space this new young owner aspired. The kitchen was designed in KraftMaid's Avery door finished in Dove White with a Midnight accenting island and Zodiaq's Coarse Carrara quartz counters. Hardware is Berenson Hardware's American Classics Collection pulls in Brushed Nickel.
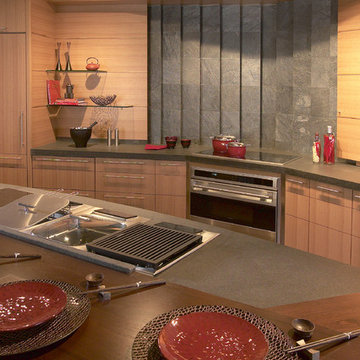
Stone, stainless steel and light wood wrap around this Asian-inspired kitchen at Clarke in Milford, MA. The sleek lines of Sub-Zero refrigeration, Wolf convection ovens, Wolf countertop steamer, deep fryer, griddle and more all integrate beautifully into the clean lines of the designer kitchen. See this kitchen in person and test drive the appliances at Clarke. http://www.clarkecorp.com
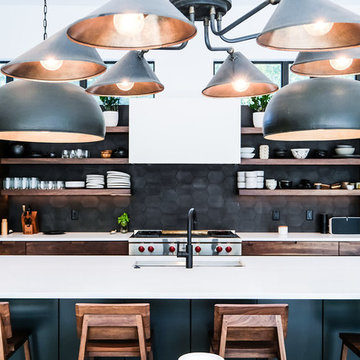
Photo Credit: Eric Marcus Studio www.ericmarcusstudio.com/
Offene, Große Moderne Küche in L-Form mit Unterbauwaschbecken, flächenbündigen Schrankfronten, hellbraunen Holzschränken, Quarzwerkstein-Arbeitsplatte, Küchenrückwand in Schwarz, Rückwand aus Zementfliesen, Küchengeräten aus Edelstahl, Betonboden, Kücheninsel und grauem Boden in Sonstige
Offene, Große Moderne Küche in L-Form mit Unterbauwaschbecken, flächenbündigen Schrankfronten, hellbraunen Holzschränken, Quarzwerkstein-Arbeitsplatte, Küchenrückwand in Schwarz, Rückwand aus Zementfliesen, Küchengeräten aus Edelstahl, Betonboden, Kücheninsel und grauem Boden in Sonstige
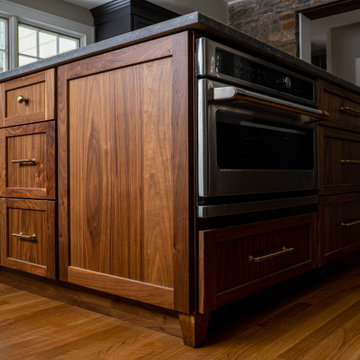
Große Retro Wohnküche in L-Form mit Landhausspüle, Schrankfronten im Shaker-Stil, grauen Schränken, Speckstein-Arbeitsplatte, bunter Rückwand, Rückwand aus Zementfliesen, schwarzen Elektrogeräten, braunem Holzboden, Kücheninsel, braunem Boden, grauer Arbeitsplatte und eingelassener Decke in Baltimore
Gehobene Küchen mit Rückwand aus Zementfliesen Ideen und Design
9