Gehobene Küchen mit Vinylboden Ideen und Design
Suche verfeinern:
Budget
Sortieren nach:Heute beliebt
121 – 140 von 14.316 Fotos
1 von 3

We are so excited to share with you this beautiful kitchen remodel in Lakeville, MN. Our clients came to us wanting to take out the wall between the kitchen and the dining room. By taking out the wall, we were able to create a new larger kitchen!
We kept the sink in the same location, and then moved the stove to the same wall as the sink. The fridge was moved to the far wall, we added an oven/micro combinations and a large pantry. We even had some extra room to create a desk space. The coolest thing about this kitchen is the DOUBLE island! The island closest to the sink functions as a working island and the other is for entertaining with seating for guests.
What really shines here is the combination of color that creates such a beautiful subtle elegance. The warm gray color of the cabinets were paired with the brown stained cabinets on the island. We then selected darker honed granite countertops on the perimeter cabinets and a light gray quartz countertop for the islands. The slightly marbled backsplash helps to tie everything in and give such a richness to the whole kitchen. I love adding little pops throughout the kitchen, so matte black hardware and the matte black sink light are perfect!
We are so happy with the final result of this kitchen! We would love the opportunity to help you out with any of your remodeling needs as well! Contact us today
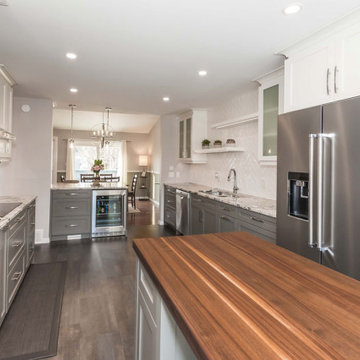
A beautiful modernization to an older home full of character. The kitchen is adorned with two tone cabinets with white uppers and a medium gray for the lowers. This kitchen is a chef's dream with not only a cook top but a double wall oven and massive sub zero fridge. The butcher block island adds a natural element to the kitchen. A beverage fridge is added in to finish off this kitchen built for hosting.

Full demo and framing to enlarge the kitchen and open to 2 adjoining spaces. New electrical and lighting, cabinets, counters, appliances, flooring and more.
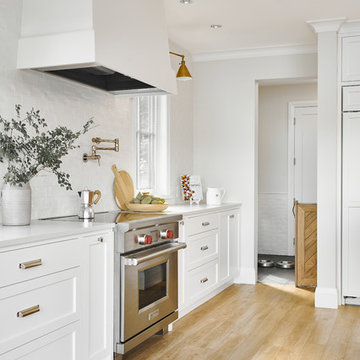
Joshua Lawrence
Große Maritime Wohnküche in L-Form mit Doppelwaschbecken, Schrankfronten im Shaker-Stil, weißen Schränken, Quarzit-Arbeitsplatte, Küchenrückwand in Weiß, Rückwand aus Keramikfliesen, Küchengeräten aus Edelstahl, Vinylboden, Kücheninsel, beigem Boden und weißer Arbeitsplatte in Vancouver
Große Maritime Wohnküche in L-Form mit Doppelwaschbecken, Schrankfronten im Shaker-Stil, weißen Schränken, Quarzit-Arbeitsplatte, Küchenrückwand in Weiß, Rückwand aus Keramikfliesen, Küchengeräten aus Edelstahl, Vinylboden, Kücheninsel, beigem Boden und weißer Arbeitsplatte in Vancouver
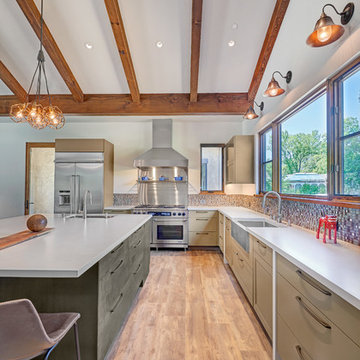
Offene, Große Country Küche in U-Form mit Landhausspüle, Schrankfronten mit vertiefter Füllung, grünen Schränken, Quarzwerkstein-Arbeitsplatte, Küchenrückwand in Metallic, Rückwand aus Mosaikfliesen, Küchengeräten aus Edelstahl, Vinylboden, Kücheninsel, braunem Boden und weißer Arbeitsplatte in Sacramento
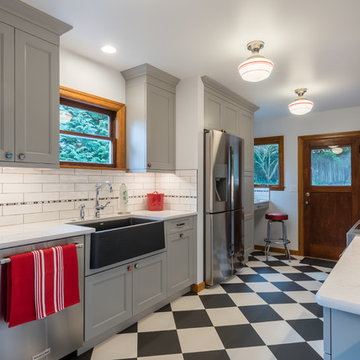
Soundview 360
Zweizeilige, Mittelgroße Klassische Küche ohne Insel mit Landhausspüle, Schrankfronten im Shaker-Stil, grauen Schränken, Quarzwerkstein-Arbeitsplatte, bunter Rückwand, Rückwand aus Porzellanfliesen, Küchengeräten aus Edelstahl, Vinylboden, buntem Boden und weißer Arbeitsplatte in Seattle
Zweizeilige, Mittelgroße Klassische Küche ohne Insel mit Landhausspüle, Schrankfronten im Shaker-Stil, grauen Schränken, Quarzwerkstein-Arbeitsplatte, bunter Rückwand, Rückwand aus Porzellanfliesen, Küchengeräten aus Edelstahl, Vinylboden, buntem Boden und weißer Arbeitsplatte in Seattle
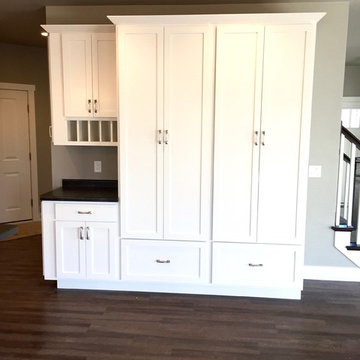
Mittelgroße Rustikale Wohnküche in U-Form mit Einbauwaschbecken, Schrankfronten im Shaker-Stil, weißen Schränken, Laminat-Arbeitsplatte, Küchengeräten aus Edelstahl, Vinylboden und Kücheninsel in Sonstige
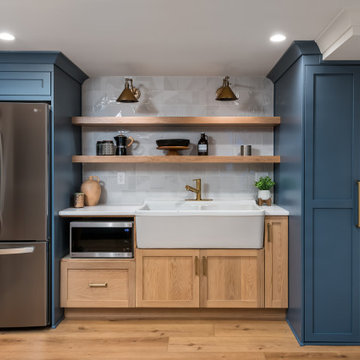
Our clients wanted to expand their living space down into their unfinished basement. While the space would serve as a family rec room most of the time, they also wanted it to transform into an apartment for their parents during extended visits. The project needed to incorporate a full bathroom and laundry.One of the standout features in the space is a Murphy bed with custom doors. We repeated this motif on the custom vanity in the bathroom. Because the rec room can double as a bedroom, we had the space to put in a generous-size full bathroom. The full bathroom has a spacious walk-in shower and two large niches for storing towels and other linens.
Our clients now have a beautiful basement space that expanded the size of their living space significantly. It also gives their loved ones a beautiful private suite to enjoy when they come to visit, inspiring more frequent visits!
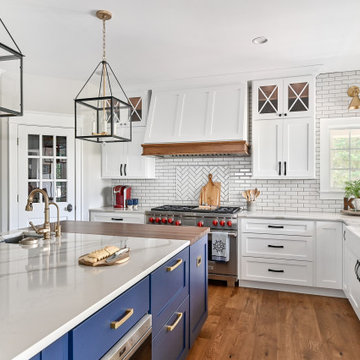
Geräumige Klassische Wohnküche in U-Form mit Landhausspüle, Schrankfronten im Shaker-Stil, blauen Schränken, Quarzit-Arbeitsplatte, Küchenrückwand in Weiß, Rückwand aus Metrofliesen, Elektrogeräten mit Frontblende, Vinylboden, Kücheninsel, braunem Boden und weißer Arbeitsplatte in Milwaukee

Große Klassische Wohnküche in U-Form mit Landhausspüle, flächenbündigen Schrankfronten, weißen Schränken, Quarzwerkstein-Arbeitsplatte, Küchenrückwand in Weiß, Rückwand aus Keramikfliesen, Küchengeräten aus Edelstahl, Vinylboden, Kücheninsel, braunem Boden und weißer Arbeitsplatte in Dallas
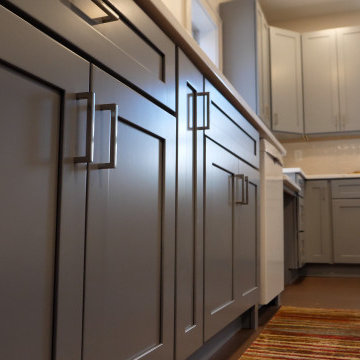
Landhausstil Küche mit Unterbauwaschbecken, Schrankfronten im Shaker-Stil, grauen Schränken, Quarzwerkstein-Arbeitsplatte, Küchenrückwand in Weiß, Küchengeräten aus Edelstahl, Vinylboden, braunem Boden und weißer Arbeitsplatte in Washington, D.C.

Long-time clients called us (Landmark Remodeling and PID) back to tackle their kitchen and subsequently the remainder of the main floor. We had worked away over the last 5 years doing smaller projects, knowing one day they would pull the trigger on their kitchen space.
After two small boys and working from home through the pandemic, they decided it was time to tear down the wall separating the kitchen and formal dining room and make one large kitchen for their busy, growing family.
We proposed a few layout options and when they chose the one with a 14 foot island we were so excited!
Photographer- Chris Holden Photos
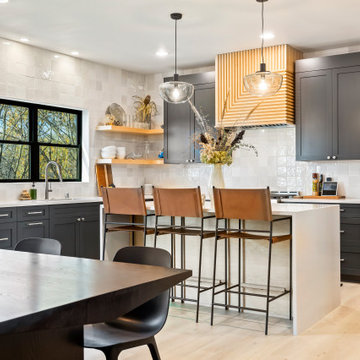
An open concept between the kitchen and dining room allow for a connected space to gather and entertain. The kitchen features custom black painted cabinets with maple floating shelves and a one-of-a-kind custom, maple range hood.

Kleine Maritime Küche in U-Form mit Unterbauwaschbecken, flächenbündigen Schrankfronten, braunen Schränken, Quarzwerkstein-Arbeitsplatte, Küchenrückwand in Weiß, Rückwand aus Keramikfliesen, Küchengeräten aus Edelstahl, Vinylboden, braunem Boden und schwarzer Arbeitsplatte in Hawaii

This 1950's home was chopped up with the segmented rooms of the period. The front of the house had two living spaces, separated by a wall with a door opening, and the long-skinny hearth area was difficult to arrange. The kitchen had been remodeled at some point, but was still dated. The homeowners wanted more space, more light, and more MODERN. So we delivered.
We knocked out the walls and added a beam to open up the three spaces. Luxury vinyl tile in a warm, matte black set the base for the space, with light grey walls and a mid-grey ceiling. The fireplace was totally revamped and clad in cut-face black stone.
Cabinetry and built-ins in clear-coated maple add the mid-century vibe, as does the furnishings. And the geometric backsplash was the starting inspiration for everything.
We'll let you just peruse the photos, with before photos at the end, to see just how dramatic the results were!

Good bye grout lines -- Hello seamless quartz slab
Einzeilige, Mittelgroße Stilmix Wohnküche mit Unterbauwaschbecken, Schrankfronten im Shaker-Stil, hellbraunen Holzschränken, Arbeitsplatte aus Holz, Küchenrückwand in Weiß, Rückwand aus Stein, Küchengeräten aus Edelstahl, Vinylboden, Kücheninsel, grauem Boden und bunter Arbeitsplatte in Washington, D.C.
Einzeilige, Mittelgroße Stilmix Wohnküche mit Unterbauwaschbecken, Schrankfronten im Shaker-Stil, hellbraunen Holzschränken, Arbeitsplatte aus Holz, Küchenrückwand in Weiß, Rückwand aus Stein, Küchengeräten aus Edelstahl, Vinylboden, Kücheninsel, grauem Boden und bunter Arbeitsplatte in Washington, D.C.
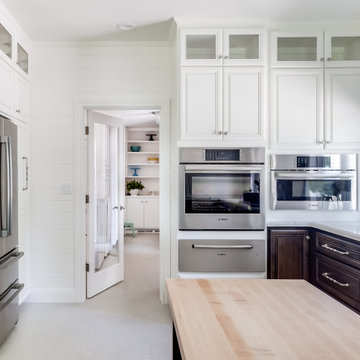
An induction microwave, steam oven and warming drawer make certain that the food presented at large family gatherings is hot and ready.
Marmoleum flooring and horizontal shiplap makes the space more authentic to the time when the home was originally built.
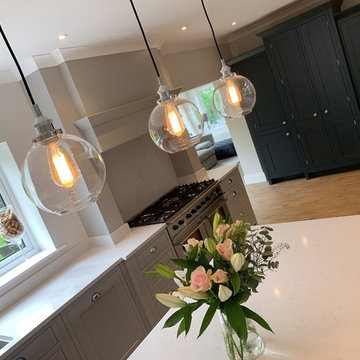
Recently completed beautiful family kitchen.
Client Brief: To create a classic-modern design using Inframe Shaker cabinetry in a combination of rich, contrasting colours to provide definition to the Island and tall furniture.
Inframe shaker cabinetry finished in Farrow & Ball Purbeck Stone to the main kitchen L and Hague Blue to the Island and pantry and tall furniture. Completed with chrome handles and exposed butt hinges detailing.
Worksurfaces: Silestone Lagoon by Cosentino UK and Ireland
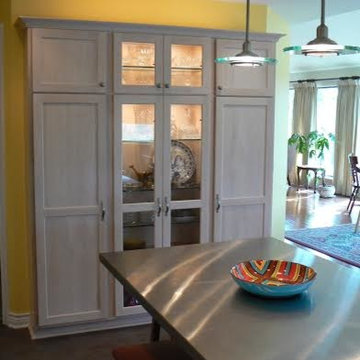
Kitchen remodel designed by Phil Rudick, Architect of Urban Kitchens + Baths in Austin, Tx. Photo features a view of multi use tower cabinets at end of kitchen. The solid door cabinets house pantry items and glass doors show off illuminated display items. Above cabinet lighting makes the paint color glow.

Brining the outdoors with a combination of Celadon Green and Walnut. Open shelving and a farmsink add to the kitchen's charms.
Zweizeilige, Geräumige Klassische Wohnküche mit Landhausspüle, flächenbündigen Schrankfronten, Quarzit-Arbeitsplatte, Küchenrückwand in Weiß, Küchengeräten aus Edelstahl, Vinylboden, Kücheninsel, braunem Boden und weißer Arbeitsplatte in Boston
Zweizeilige, Geräumige Klassische Wohnküche mit Landhausspüle, flächenbündigen Schrankfronten, Quarzit-Arbeitsplatte, Küchenrückwand in Weiß, Küchengeräten aus Edelstahl, Vinylboden, Kücheninsel, braunem Boden und weißer Arbeitsplatte in Boston
Gehobene Küchen mit Vinylboden Ideen und Design
7