Gehobene Landhausstil Ankleidezimmer Ideen und Design
Suche verfeinern:
Budget
Sortieren nach:Heute beliebt
41 – 60 von 325 Fotos
1 von 3
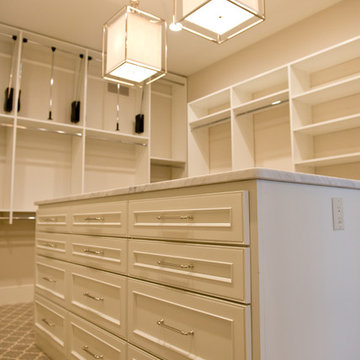
Master Closet
Großes, Neutrales Landhaus Ankleidezimmer mit Ankleidebereich, Schrankfronten mit vertiefter Füllung, weißen Schränken, Teppichboden und grauem Boden in Milwaukee
Großes, Neutrales Landhaus Ankleidezimmer mit Ankleidebereich, Schrankfronten mit vertiefter Füllung, weißen Schränken, Teppichboden und grauem Boden in Milwaukee

The homeowners wanted to improve the layout and function of their tired 1980’s bathrooms. The master bath had a huge sunken tub that took up half the floor space and the shower was tiny and in small room with the toilet. We created a new toilet room and moved the shower to allow it to grow in size. This new space is far more in tune with the client’s needs. The kid’s bath was a large space. It only needed to be updated to today’s look and to flow with the rest of the house. The powder room was small, adding the pedestal sink opened it up and the wallpaper and ship lap added the character that it needed
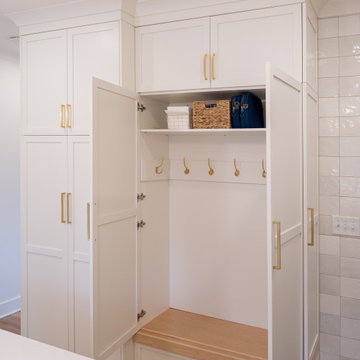
Mittelgroßes, Neutrales Landhaus Ankleidezimmer mit Einbauschrank, Schrankfronten im Shaker-Stil, weißen Schränken und hellem Holzboden in Raleigh

Mittelgroßes Country Ankleidezimmer mit Einbauschrank, flächenbündigen Schrankfronten, weißen Schränken, braunem Holzboden und grauem Boden in Nashville

Small walk-in closet, maximizing space
Kleiner, Neutraler Country Begehbarer Kleiderschrank mit Schrankfronten im Shaker-Stil, weißen Schränken, Teppichboden und braunem Boden in Los Angeles
Kleiner, Neutraler Country Begehbarer Kleiderschrank mit Schrankfronten im Shaker-Stil, weißen Schränken, Teppichboden und braunem Boden in Los Angeles
This traditional oak cabinetry for this master dressing room is by the English Kitchen Company. The bespoke cabinetry was designed with the client to ensure all storage needs were met. The island with the granite worktop houses further drawer space, and open shelving next to the wardrobe allows display space for personal items. The upholstered chair in Romo fabric allows a comfortable seat for the dressing table, which gives further storage space.
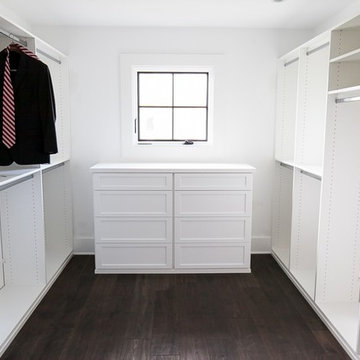
An organized home makes for an organized life.
Silke Laqua Photography
Mittelgroßer, Neutraler Landhaus Begehbarer Kleiderschrank mit weißen Schränken, Schrankfronten mit vertiefter Füllung, dunklem Holzboden und braunem Boden in San Diego
Mittelgroßer, Neutraler Landhaus Begehbarer Kleiderschrank mit weißen Schränken, Schrankfronten mit vertiefter Füllung, dunklem Holzboden und braunem Boden in San Diego
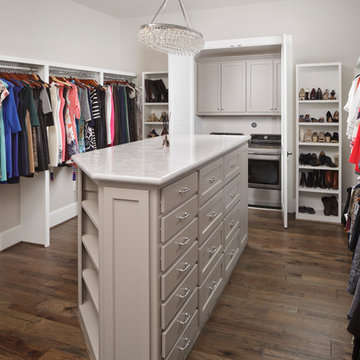
Kolanowski Studio
Mittelgroßer Landhausstil Begehbarer Kleiderschrank mit Schrankfronten mit vertiefter Füllung, grauen Schränken und dunklem Holzboden in Houston
Mittelgroßer Landhausstil Begehbarer Kleiderschrank mit Schrankfronten mit vertiefter Füllung, grauen Schränken und dunklem Holzboden in Houston
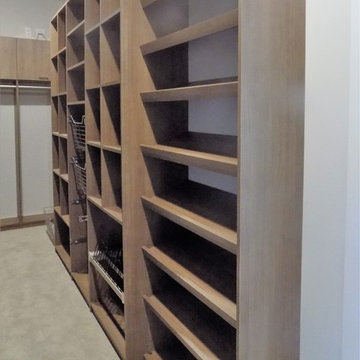
Großer, Neutraler Landhausstil Begehbarer Kleiderschrank mit flächenbündigen Schrankfronten, braunen Schränken, Teppichboden und beigem Boden in Denver

The open shelving mud room provides access to all your seasonal accessories while keeping you organized.
Mittelgroßes, Neutrales Landhausstil Ankleidezimmer mit Einbauschrank, offenen Schränken, weißen Schränken, Keramikboden und grauem Boden in Chicago
Mittelgroßes, Neutrales Landhausstil Ankleidezimmer mit Einbauschrank, offenen Schränken, weißen Schränken, Keramikboden und grauem Boden in Chicago
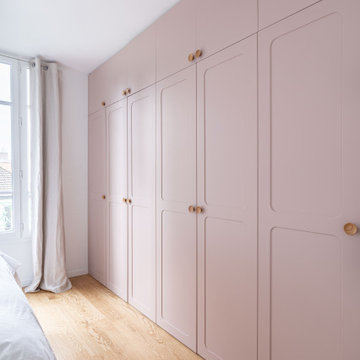
Conception d’aménagements sur mesure pour une maison de 110m² au cœur du vieux Ménilmontant. Pour ce projet la tâche a été de créer des agencements car la bâtisse était vendue notamment sans rangements à l’étage parental et, le plus contraignant, sans cuisine. C’est une ambiance haussmannienne très douce et familiale, qui a été ici créée, avec un intérieur reposant dans lequel on se sent presque comme à la campagne.
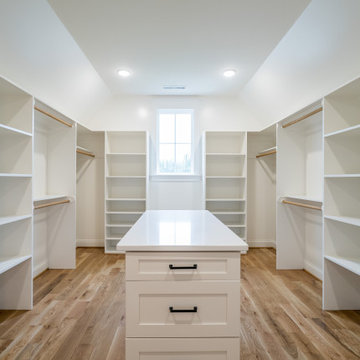
Großer, Neutraler Country Begehbarer Kleiderschrank mit braunem Holzboden und braunem Boden in Raleigh
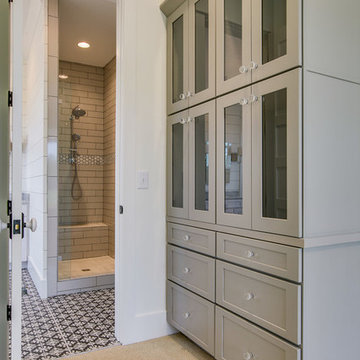
Mittelgroßer, Neutraler Country Begehbarer Kleiderschrank mit Glasfronten, grauen Schränken und Teppichboden in Nashville

Mittelgroßer, Neutraler Country Begehbarer Kleiderschrank mit Vinylboden, braunem Boden, offenen Schränken und weißen Schränken in Jacksonville
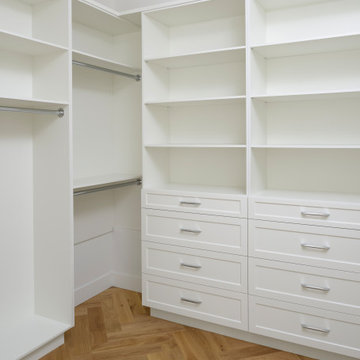
Fall in love with this Beautiful Modern Country Farmhouse nestled in Cobble Hill BC.
This Farmhouse has an ideal design for a family home, sprawled on 2 levels that are perfect for daily family living a well as entertaining guests and hosting special celebrations.
This gorgeous kitchen boasts beautiful fir beams with herringbone floors.
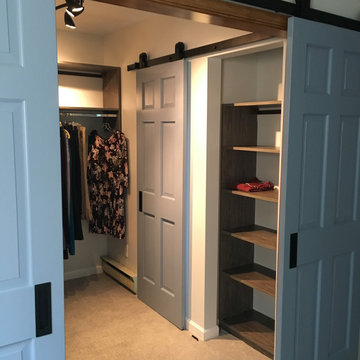
Sliding barn doors not only look awesome they serve a purpose here of preventing swinging doors getting in the way in a small space. The barn door to the bathroom doubles as a door over another small closet with-in the master closet.
H2 Llc provided the closet organization with in the closet working closely with the homeowners to obtain the perfect closet organization. This is such an improvement over the small reach-in closet that was removed to make a space for the walk-in closet.
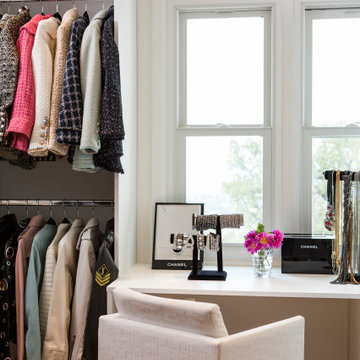
A spare room converted into a large walk in closet.
Großes Landhausstil Ankleidezimmer mit Ankleidebereich, flächenbündigen Schrankfronten, weißen Schränken, braunem Holzboden und braunem Boden in San Francisco
Großes Landhausstil Ankleidezimmer mit Ankleidebereich, flächenbündigen Schrankfronten, weißen Schränken, braunem Holzboden und braunem Boden in San Francisco
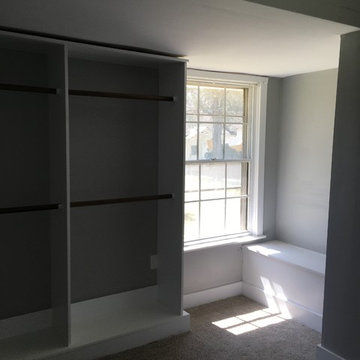
Mittelgroßes, Neutrales Landhausstil Ankleidezimmer mit Ankleidebereich, offenen Schränken, weißen Schränken und Teppichboden in Nashville
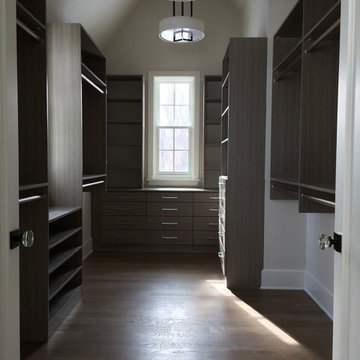
Mittelgroßer, Neutraler Country Begehbarer Kleiderschrank mit flächenbündigen Schrankfronten, grauen Schränken und braunem Holzboden in Chicago
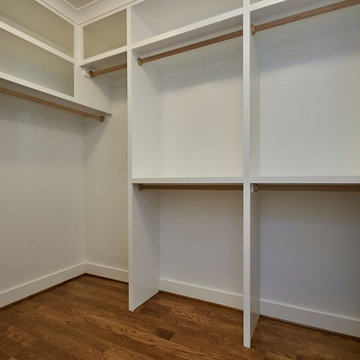
Her closet takes advantage of the high ceilings with shelves all of the way up, and a mixture of shoe shelves, tall and short hanging space.
Mittelgroßer, Neutraler Landhausstil Begehbarer Kleiderschrank mit weißen Schränken, braunem Holzboden und braunem Boden in Washington, D.C.
Mittelgroßer, Neutraler Landhausstil Begehbarer Kleiderschrank mit weißen Schränken, braunem Holzboden und braunem Boden in Washington, D.C.
Gehobene Landhausstil Ankleidezimmer Ideen und Design
3