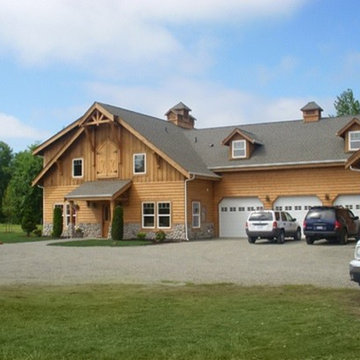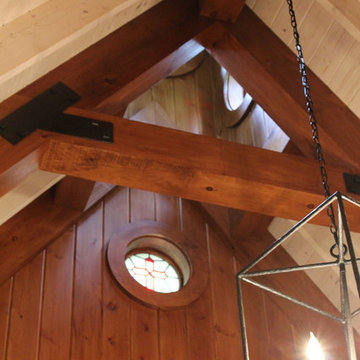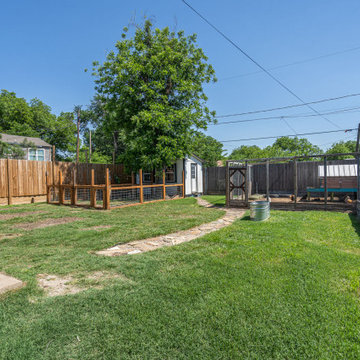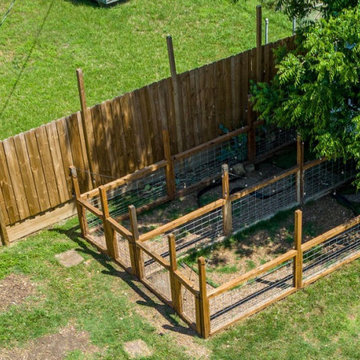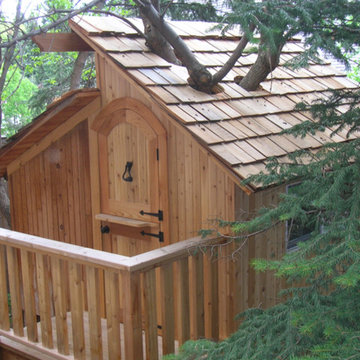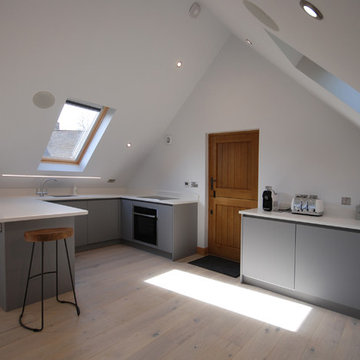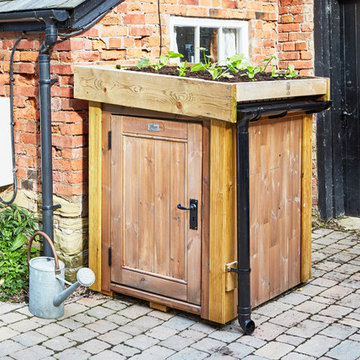Gehobene Landhausstil Gartenhaus Ideen und Design
Suche verfeinern:
Budget
Sortieren nach:Heute beliebt
121 – 140 von 231 Fotos
1 von 3
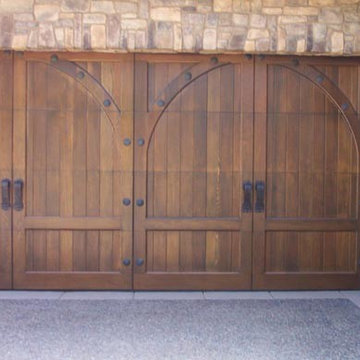
Amarr by Design garage doors
Custom solid wood garage doors
Choice of wood in paint or stain grade lumber
Custom factory staining or painting
Country Gartenhaus in New York
Country Gartenhaus in New York
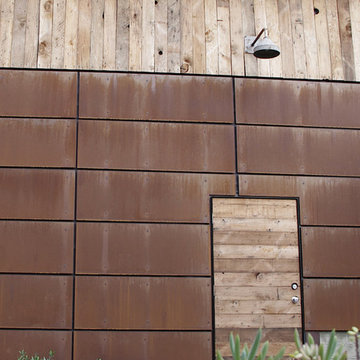
Corten siding on side of garage along with wood reclaimed from the subfloor in original home.
Mittelgroßes Landhausstil Gartenhaus in Los Angeles
Mittelgroßes Landhausstil Gartenhaus in Los Angeles
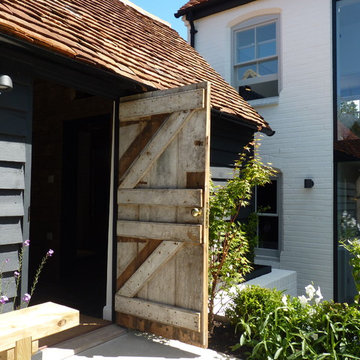
As part of the refurbishment of our Berkshire client's Victorian home, we created boutique-style guest accommodation in the original outbuilding.
Freistehendes, Großes Landhausstil Gästehaus in Berkshire
Freistehendes, Großes Landhausstil Gästehaus in Berkshire
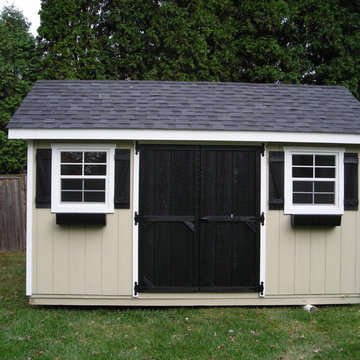
This door was painted black and the homeowner couldn't be happier! The garden shep package offers a great addition to any style shed. Here, added to the A-Frame package for a classic look.
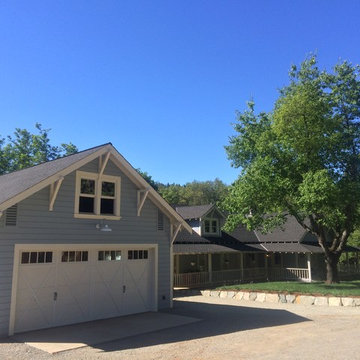
Our company added this "CarBarn" to this charming 1930's farmhouse in Nevada City. Prior to construction we erected a story-pole to discuss the very important matter of proportion relative to the home with the Architect, owners, and neighbors. The attic is a storage area with a pull-down ladder. The existing porch was extended to the structure as a breezeway. The rear of this building has a more traditional sliding barn door that we built in our shop (sorry no photo yet).
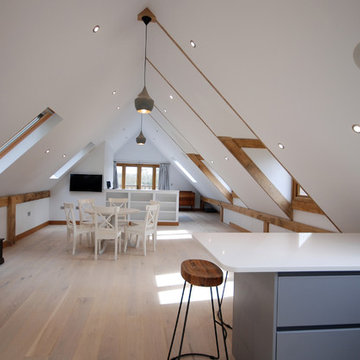
Elaine Campling
Freistehendes, Großes Landhausstil Gästehaus in Surrey
Freistehendes, Großes Landhausstil Gästehaus in Surrey
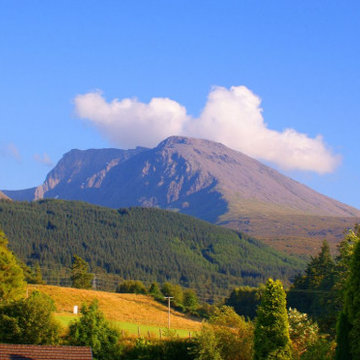
With no upward chain and a great opportunity for a lifestyle business and home, Torlundy House offers the opportunity to live and work in one of the most beautiful locations in the UK.
Alternatively the property could be used as a large family home with plenty of scope for a home working office, and even a small gym, a great place for family life.
With a Guide Price of £480,000 it represent excellent value as the recently completed Home Report values it at £550,000. The Home Report was completed to satisfy the enquiries for a domestic home.
Located in the rural community of Torlundy in a small development of houses known as Happy Valley, approximately 3 miles from Fort William town centre, with fabulous views of Ben Nevis and the mountain resort at Aonach Mor the property is ideally located at the heart of the UK’s Outdoor Capital.
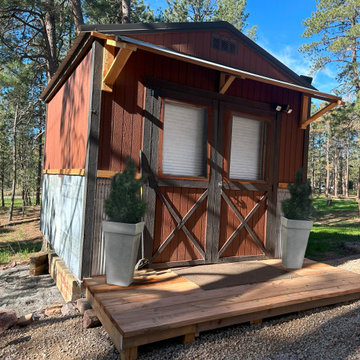
Rustic She Shed space, cowprint, industrial accents
Freistehendes Country Gartenhaus als Arbeitsplatz, Studio oder Werkraum in Denver
Freistehendes Country Gartenhaus als Arbeitsplatz, Studio oder Werkraum in Denver
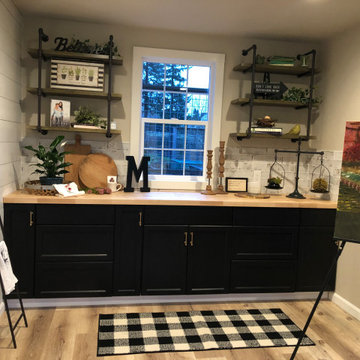
Fun space for art or relaxing
Freistehendes, Mittelgroßes Landhaus Gartenhaus als Arbeitsplatz, Studio oder Werkraum
Freistehendes, Mittelgroßes Landhaus Gartenhaus als Arbeitsplatz, Studio oder Werkraum
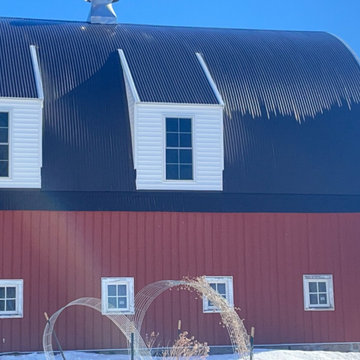
Barn dormer installation. Cut holes on the side of the barn for window framing. Added new tin to the barn roof with white vinyl siding.
Freistehende, Geräumige Landhaus Scheune in Minneapolis
Freistehende, Geräumige Landhaus Scheune in Minneapolis
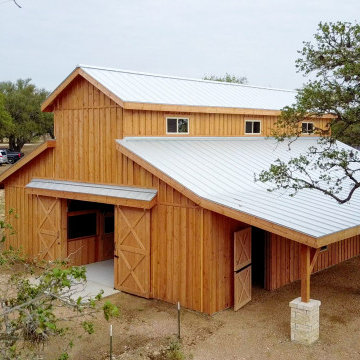
This Beautiful custom barn is located in the Texas Hill country near johnson city and was built by our friends at Premier Timber Barns. Custom Milled Doug Fir Siding and Beams were used to construct the exterior siding and framing of the barn. Inside, custom milled yellow Pine Soffits line the Ceiling and stall interiors. Doug Fir Cladding was also used throughout the interior of the barn. This turned out to be a beautiful project in a one-of-a-kind setting-we're looking forward to seeing what our friends at Premier Timber Barns build next!
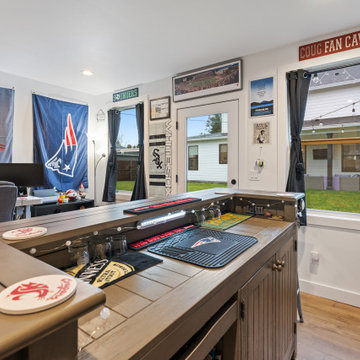
Separate Office Space - Detached office - Shed - Doubles as Man Cave
Freistehendes, Mittelgroßes Landhausstil Gartenhaus als Arbeitsplatz, Studio oder Werkraum in Portland
Freistehendes, Mittelgroßes Landhausstil Gartenhaus als Arbeitsplatz, Studio oder Werkraum in Portland
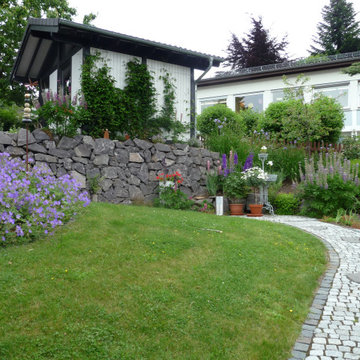
Gartenweg aus Natursteinpflaster entlang einer Wiese und Staudenpflanzung
Mittelgroßes Landhaus Gartenhaus in Sonstige
Mittelgroßes Landhaus Gartenhaus in Sonstige
Gehobene Landhausstil Gartenhaus Ideen und Design
7
