Gehobene Lila Häuser Ideen und Design
Suche verfeinern:
Budget
Sortieren nach:Heute beliebt
21 – 40 von 413 Fotos
1 von 3
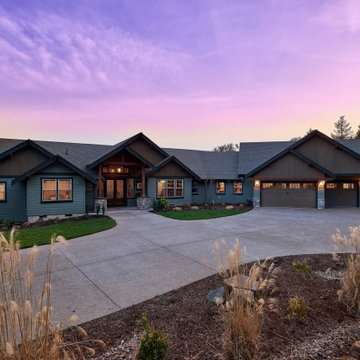
Großes, Zweistöckiges Rustikales Einfamilienhaus mit Mix-Fassade, grauer Fassadenfarbe, Walmdach und Schindeldach in Portland
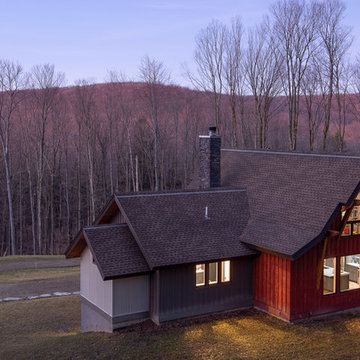
Kim Smith Photo of Buffalo
Große, Zweistöckige Rustikale Holzfassade Haus mit roter Fassadenfarbe und Satteldach in New York
Große, Zweistöckige Rustikale Holzfassade Haus mit roter Fassadenfarbe und Satteldach in New York
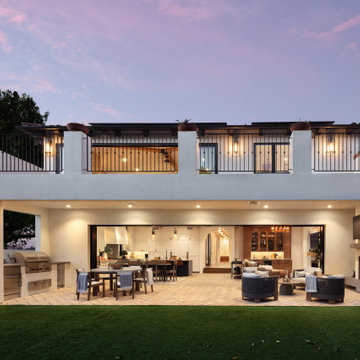
A full view of the back side of this Modern Spanish residence showing the outdoor dining area, fireplace, sliding door, kitchen, family room and master bedroom balcony.
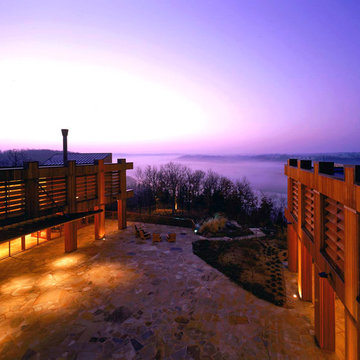
Early morning mist on the Osage River in late autumn. Note the planted linkage with the woods below.
Photo: Timothy Hursley
Moderne Holzfassade Haus in St. Louis
Moderne Holzfassade Haus in St. Louis
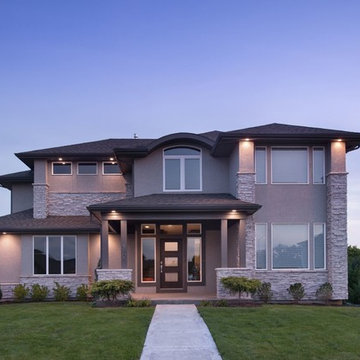
Großes, Zweistöckiges Klassisches Einfamilienhaus mit Steinfassade, beiger Fassadenfarbe, Walmdach und Schindeldach in Kansas City

Tripp Smith
Großes, Dreistöckiges Maritimes Haus mit Walmdach, Misch-Dachdeckung, brauner Fassadenfarbe, grauem Dach und Schindeln in Charleston
Großes, Dreistöckiges Maritimes Haus mit Walmdach, Misch-Dachdeckung, brauner Fassadenfarbe, grauem Dach und Schindeln in Charleston
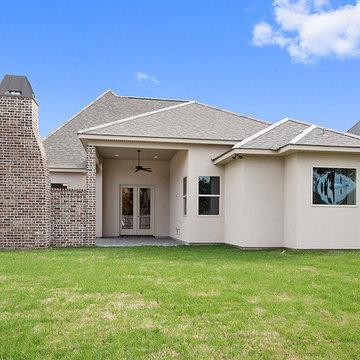
Mittelgroßes, Einstöckiges Klassisches Haus mit Mix-Fassade, beiger Fassadenfarbe und Satteldach in New Orleans

This picture, caught at sunrise, highlights the contrast of materials that is hallmark to the contemporary modern home. Shinta Muljani, who designed her home, had a vision of stone, modern, and wood siding working in harmony together.
The siding is James Hardie panels with Tamlyn recessed channel spacers. The entry door is stained, clear vertical grain fir. Instead of wood, we recommended horizontally applied Fiberon Composite siding. This material offers the warm tones of wood while virtually eliminating the high maintenance of wood. The windows are Marvin All-Ultrex, fiberglass.

Glenn Layton Homes, LLC, "Building Your Coastal Lifestyle"
Jeff Westcott Photography
Großes, Zweistöckiges Maritimes Einfamilienhaus mit Mix-Fassade und bunter Fassadenfarbe in Jacksonville
Großes, Zweistöckiges Maritimes Einfamilienhaus mit Mix-Fassade und bunter Fassadenfarbe in Jacksonville
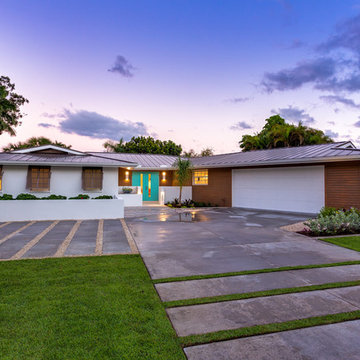
Photographer: Ryan Gamma
Großes, Einstöckiges Retro Haus mit weißer Fassadenfarbe und Walmdach in Tampa
Großes, Einstöckiges Retro Haus mit weißer Fassadenfarbe und Walmdach in Tampa
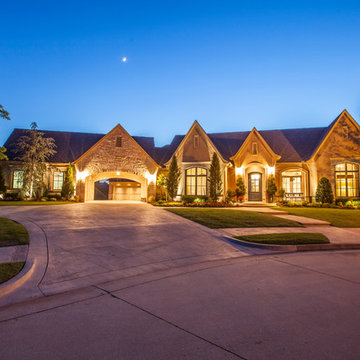
Großes, Einstöckiges Klassisches Haus mit Mix-Fassade, beiger Fassadenfarbe und Satteldach in Oklahoma City
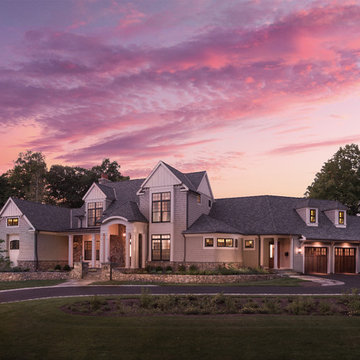
Großes, Zweistöckiges Klassisches Haus mit beiger Fassadenfarbe, Satteldach und Schindeldach in Bridgeport
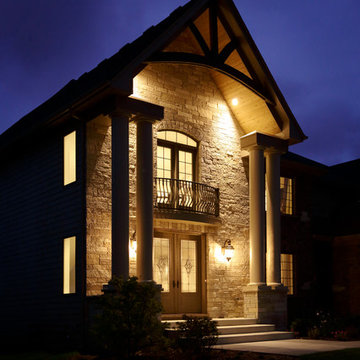
Lighting by Idlewood Electric's dedicated Lighting Sales Specialists.
Zweistöckiges, Mittelgroßes Klassisches Haus mit Steinfassade, beiger Fassadenfarbe und Satteldach in Chicago
Zweistöckiges, Mittelgroßes Klassisches Haus mit Steinfassade, beiger Fassadenfarbe und Satteldach in Chicago
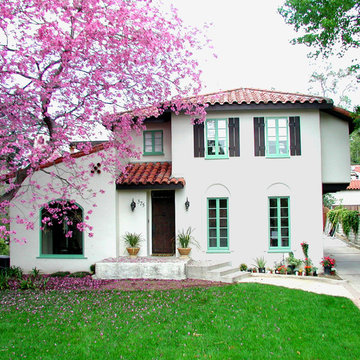
Großes, Zweistöckiges Mediterranes Haus mit Putzfassade und weißer Fassadenfarbe in Los Angeles
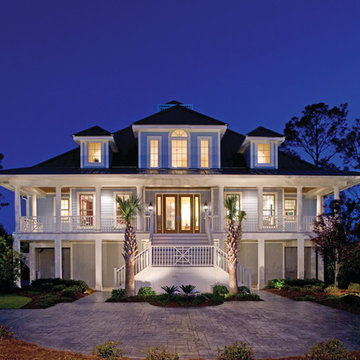
Front Elevation. The Sater Design Collection's luxury, cottage home plan "Les Anges" (Plan #6825). saterdesign.com
Großes, Dreistöckiges Maritimes Haus mit Vinylfassade, blauer Fassadenfarbe und Walmdach in Miami
Großes, Dreistöckiges Maritimes Haus mit Vinylfassade, blauer Fassadenfarbe und Walmdach in Miami
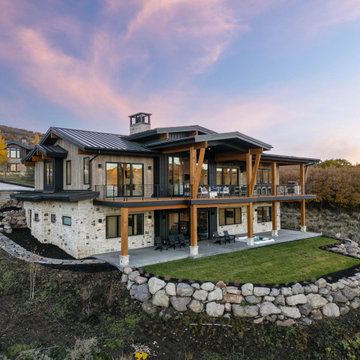
Mittelgroßes, Zweistöckiges Rustikales Haus mit grauer Fassadenfarbe, Satteldach, Blechdach, schwarzem Dach und Wandpaneelen in Salt Lake City
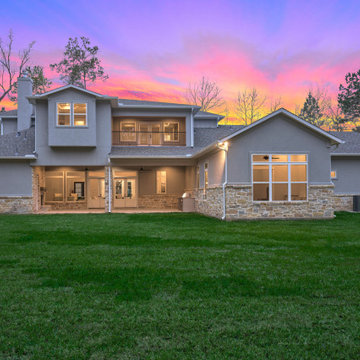
Großes, Zweistöckiges Uriges Einfamilienhaus mit Faserzement-Fassade, grauer Fassadenfarbe, Walmdach, Misch-Dachdeckung, grauem Dach und Wandpaneelen in Houston
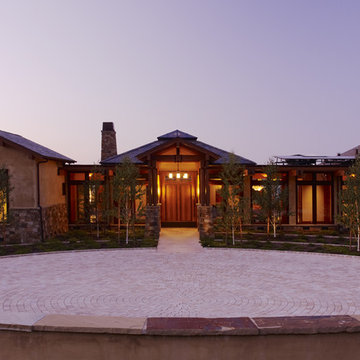
Who says green and sustainable design has to look like it? Designed to emulate the owner’s favorite country club, this fine estate home blends in with the natural surroundings of it’s hillside perch, and is so intoxicatingly beautiful, one hardly notices its numerous energy saving and green features.
Durable, natural and handsome materials such as stained cedar trim, natural stone veneer, and integral color plaster are combined with strong horizontal roof lines that emphasize the expansive nature of the site and capture the “bigness” of the view. Large expanses of glass punctuated with a natural rhythm of exposed beams and stone columns that frame the spectacular views of the Santa Clara Valley and the Los Gatos Hills.
A shady outdoor loggia and cozy outdoor fire pit create the perfect environment for relaxed Saturday afternoon barbecues and glitzy evening dinner parties alike. A glass “wall of wine” creates an elegant backdrop for the dining room table, the warm stained wood interior details make the home both comfortable and dramatic.
The project’s energy saving features include:
- a 5 kW roof mounted grid-tied PV solar array pays for most of the electrical needs, and sends power to the grid in summer 6 year payback!
- all native and drought-tolerant landscaping reduce irrigation needs
- passive solar design that reduces heat gain in summer and allows for passive heating in winter
- passive flow through ventilation provides natural night cooling, taking advantage of cooling summer breezes
- natural day-lighting decreases need for interior lighting
- fly ash concrete for all foundations
- dual glazed low e high performance windows and doors
Design Team:
Noel Cross+Architects - Architect
Christopher Yates Landscape Architecture
Joanie Wick – Interior Design
Vita Pehar - Lighting Design
Conrado Co. – General Contractor
Marion Brenner – Photography
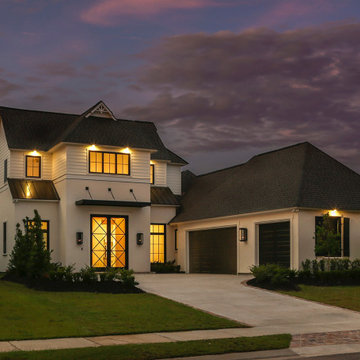
Großes, Zweistöckiges Modernes Einfamilienhaus mit Putzfassade, weißer Fassadenfarbe, Blechdach und schwarzem Dach in Sonstige
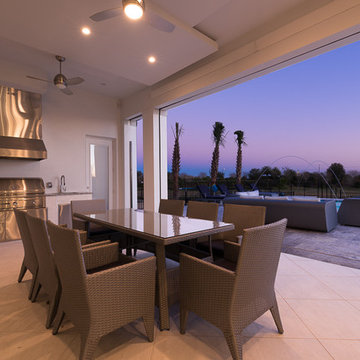
Luxurious outdoor living , drop down screens, covered lanai, specialty ceiling, summer kitchen, outdoor bathroom,
Großes Haus in Orlando
Großes Haus in Orlando
Gehobene Lila Häuser Ideen und Design
2