Gehobene Maritime Küchen Ideen und Design
Suche verfeinern:
Budget
Sortieren nach:Heute beliebt
41 – 60 von 9.569 Fotos
1 von 3
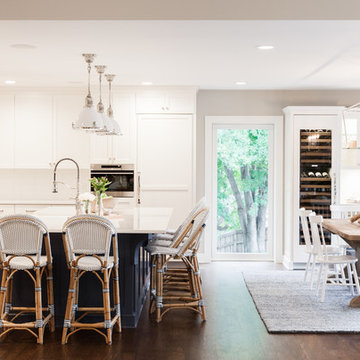
Caitlin Abrams
Große Maritime Wohnküche in L-Form mit Landhausspüle, Schrankfronten im Shaker-Stil, weißen Schränken, Quarzwerkstein-Arbeitsplatte, Küchenrückwand in Weiß, Rückwand aus Metrofliesen, Küchengeräten aus Edelstahl, dunklem Holzboden und Kücheninsel in Minneapolis
Große Maritime Wohnküche in L-Form mit Landhausspüle, Schrankfronten im Shaker-Stil, weißen Schränken, Quarzwerkstein-Arbeitsplatte, Küchenrückwand in Weiß, Rückwand aus Metrofliesen, Küchengeräten aus Edelstahl, dunklem Holzboden und Kücheninsel in Minneapolis
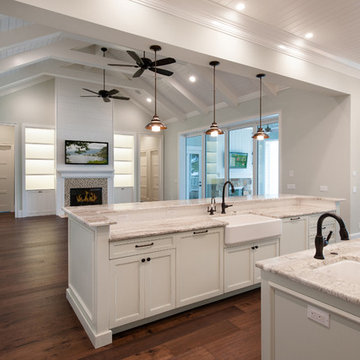
4 beds 5 baths 4,447 sqft
RARE FIND! NEW HIGH-TECH, LAKE FRONT CONSTRUCTION ON HIGHLY DESIRABLE WINDERMERE CHAIN OF LAKES. This unique home site offers the opportunity to enjoy lakefront living on a private cove with the beauty and ambiance of a classic "Old Florida" home. With 150 feet of lake frontage, this is a very private lot with spacious grounds, gorgeous landscaping, and mature oaks. This acre plus parcel offers the beauty of the Butler Chain, no HOA, and turn key convenience. High-tech smart house amenities and the designer furnishings are included. Natural light defines the family area featuring wide plank hickory hardwood flooring, gas fireplace, tongue and groove ceilings, and a rear wall of disappearing glass opening to the covered lanai. The gourmet kitchen features a Wolf cooktop, Sub-Zero refrigerator, and Bosch dishwasher, exotic granite counter tops, a walk in pantry, and custom built cabinetry. The office features wood beamed ceilings. With an emphasis on Florida living the large covered lanai with summer kitchen, complete with Viking grill, fridge, and stone gas fireplace, overlook the sparkling salt system pool and cascading spa with sparkling lake views and dock with lift. The private master suite and luxurious master bath include granite vanities, a vessel tub, and walk in shower. Energy saving and organic with 6-zone HVAC system and Nest thermostats, low E double paned windows, tankless hot water heaters, spray foam insulation, whole house generator, and security with cameras. Property can be gated.

Our Austin studio designed this gorgeous town home to reflect a quiet, tranquil aesthetic. We chose a neutral palette to create a seamless flow between spaces and added stylish furnishings, thoughtful decor, and striking artwork to create a cohesive home. We added a beautiful blue area rug in the living area that nicely complements the blue elements in the artwork. We ensured that our clients had enough shelving space to showcase their knickknacks, curios, books, and personal collections. In the kitchen, wooden cabinetry, a beautiful cascading island, and well-planned appliances make it a warm, functional space. We made sure that the spaces blended in with each other to create a harmonious home.
---
Project designed by the Atomic Ranch featured modern designers at Breathe Design Studio. From their Austin design studio, they serve an eclectic and accomplished nationwide clientele including in Palm Springs, LA, and the San Francisco Bay Area.
For more about Breathe Design Studio, see here: https://www.breathedesignstudio.com/
To learn more about this project, see here: https://www.breathedesignstudio.com/minimalrowhome
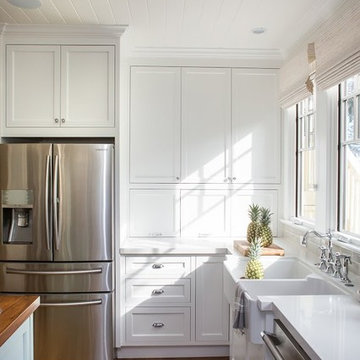
Mittelgroße Maritime Wohnküche in L-Form mit Landhausspüle, Schrankfronten im Shaker-Stil, weißen Schränken, Arbeitsplatte aus Holz, Küchenrückwand in Grau, Rückwand aus Metrofliesen, Küchengeräten aus Edelstahl, braunem Holzboden, Kücheninsel und braunem Boden in Santa Barbara
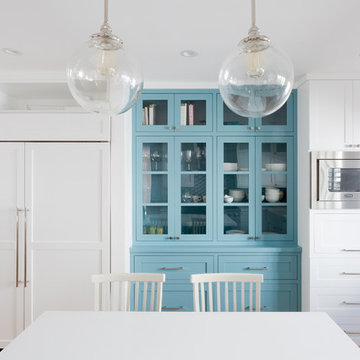
New Kitchen space plan and remodel. Amy Bartlam photography.
Geschlossene, Kleine Maritime Küche in L-Form mit Landhausspüle, Schrankfronten im Shaker-Stil, hellem Holzboden, Kücheninsel, Rückwand aus Keramikfliesen, Küchengeräten aus Edelstahl, braunem Boden, kleiner Kücheninsel, blauen Schränken und bunter Rückwand in Los Angeles
Geschlossene, Kleine Maritime Küche in L-Form mit Landhausspüle, Schrankfronten im Shaker-Stil, hellem Holzboden, Kücheninsel, Rückwand aus Keramikfliesen, Küchengeräten aus Edelstahl, braunem Boden, kleiner Kücheninsel, blauen Schränken und bunter Rückwand in Los Angeles
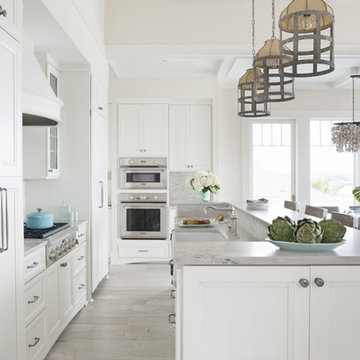
Anthony-Masterson
Offene, Große Maritime Küche in L-Form mit Landhausspüle, Schrankfronten mit vertiefter Füllung, weißen Schränken, Marmor-Arbeitsplatte, bunter Rückwand, Rückwand aus Mosaikfliesen, Küchengeräten aus Edelstahl, hellem Holzboden, Kücheninsel und beigem Boden in Atlanta
Offene, Große Maritime Küche in L-Form mit Landhausspüle, Schrankfronten mit vertiefter Füllung, weißen Schränken, Marmor-Arbeitsplatte, bunter Rückwand, Rückwand aus Mosaikfliesen, Küchengeräten aus Edelstahl, hellem Holzboden, Kücheninsel und beigem Boden in Atlanta

This Florida Gulf home is a project by DIY Network where they asked viewers to design a home and then they built it! Talk about giving a consumer what they want!
We were fortunate enough to have been picked to tile the kitchen--and our tile is everywhere! Using tile from countertop to ceiling is a great way to make a dramatic statement. But it's not the only dramatic statement--our monochromatic Moroccan Fish Scale tile provides a perfect, neutral backdrop to the bright pops of color throughout the kitchen. That gorgeous kitchen island is recycled copper from ships!
Overall, this is one kitchen we wouldn't mind having for ourselves.
Large Moroccan Fish Scale Tile - 130 White
Photos by: Christopher Shane
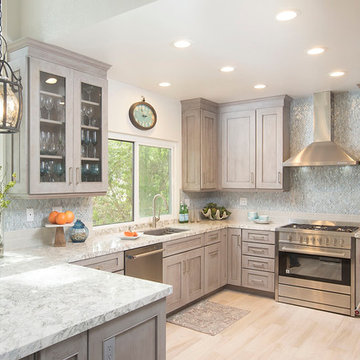
Remodeled beach home for client retiring here in San Diego. Warm gray tones grace this distinctive coastal style home. We removed a wall between the kitchen and dining room, removed dropped ceiling and creating a interactive eating bar for visiting friends and family.

Photography by Amy Birrer
This lovely beach cabin was completely remodeled to add more space and make it a bit more functional. Many vintage pieces were reused in keeping with the vintage of the space. We carved out new space in this beach cabin kitchen, bathroom and laundry area that was nonexistent in the previous layout. The original drainboard sink and gas range were incorporated into the new design as well as the reused door on the small reach-in pantry. The white tile countertop is trimmed in nautical rope detail and the backsplash incorporates subtle elements from the sea framed in beach glass colors. The client even chose light fixtures reminiscent of bulkhead lamps.
The bathroom doubles as a laundry area and is painted in blue and white with the same cream painted cabinets and countetop tile as the kitchen. We used a slightly different backsplash and glass pattern here and classic plumbing fixtures.

Design by Krista Watterworth Design Studio in Palm Beach Gardens, Florida. Photo by Lesley Unruh. A view to the intercoastal waterway in this beautiful double island chef's kitchen. Shaker Nordic White cabinetry with Quartzite counters and white ceramic herringbone backsplash. Kravet counter stools in Sunbrella fabric with contrasting sunflower welt. Wood floors throughout.
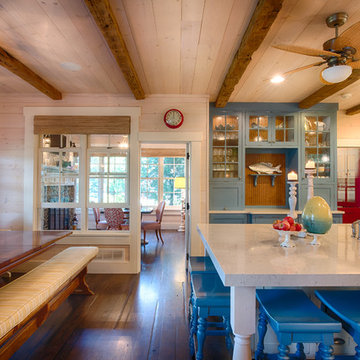
Scott Amundson
Mittelgroße Maritime Wohnküche in L-Form mit Schrankfronten im Shaker-Stil, Schränken im Used-Look, Kücheninsel, Küchenrückwand in Weiß, Rückwand aus Keramikfliesen, Landhausspüle, Quarzit-Arbeitsplatte, Küchengeräten aus Edelstahl und braunem Holzboden in Minneapolis
Mittelgroße Maritime Wohnküche in L-Form mit Schrankfronten im Shaker-Stil, Schränken im Used-Look, Kücheninsel, Küchenrückwand in Weiß, Rückwand aus Keramikfliesen, Landhausspüle, Quarzit-Arbeitsplatte, Küchengeräten aus Edelstahl und braunem Holzboden in Minneapolis
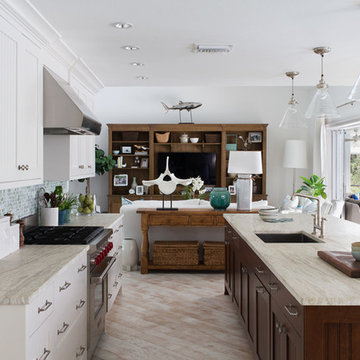
Michelle Peek Photography
Offene, Zweizeilige, Große Maritime Küche mit Unterbauwaschbecken, Marmor-Arbeitsplatte, bunter Rückwand, Küchengeräten aus Edelstahl, Kücheninsel, hellem Holzboden, Schrankfronten mit vertiefter Füllung, weißen Schränken und Rückwand aus Mosaikfliesen in Miami
Offene, Zweizeilige, Große Maritime Küche mit Unterbauwaschbecken, Marmor-Arbeitsplatte, bunter Rückwand, Küchengeräten aus Edelstahl, Kücheninsel, hellem Holzboden, Schrankfronten mit vertiefter Füllung, weißen Schränken und Rückwand aus Mosaikfliesen in Miami
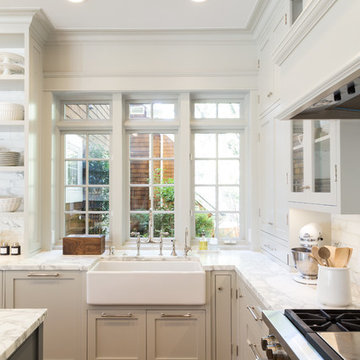
David Duncan Livingston
Große Maritime Wohnküche mit Landhausspüle, offenen Schränken, Küchenrückwand in Weiß, Küchengeräten aus Edelstahl, braunem Holzboden und Kücheninsel in San Francisco
Große Maritime Wohnküche mit Landhausspüle, offenen Schränken, Küchenrückwand in Weiß, Küchengeräten aus Edelstahl, braunem Holzboden und Kücheninsel in San Francisco
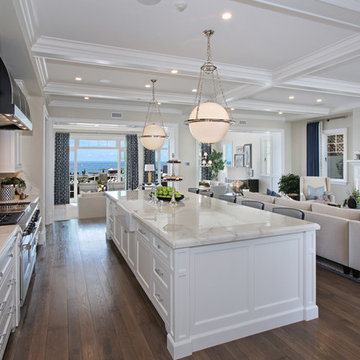
Offene, Einzeilige, Große Maritime Küche mit Schrankfronten mit vertiefter Füllung, weißen Schränken, Marmor-Arbeitsplatte, Kücheninsel, Landhausspüle, Küchenrückwand in Weiß, Rückwand aus Stein, Küchengeräten aus Edelstahl und braunem Holzboden in Orange County
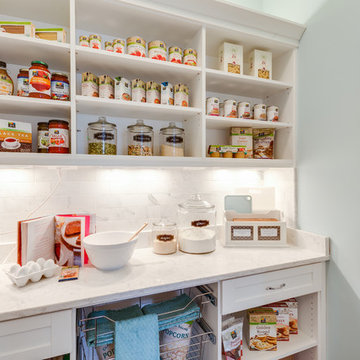
Jonathan Edwards Media
Große Maritime Wohnküche in L-Form mit Landhausspüle, Schrankfronten mit vertiefter Füllung, blauen Schränken, Marmor-Arbeitsplatte, Küchenrückwand in Weiß, Rückwand aus Steinfliesen, Küchengeräten aus Edelstahl, dunklem Holzboden und Kücheninsel in Sonstige
Große Maritime Wohnküche in L-Form mit Landhausspüle, Schrankfronten mit vertiefter Füllung, blauen Schränken, Marmor-Arbeitsplatte, Küchenrückwand in Weiß, Rückwand aus Steinfliesen, Küchengeräten aus Edelstahl, dunklem Holzboden und Kücheninsel in Sonstige
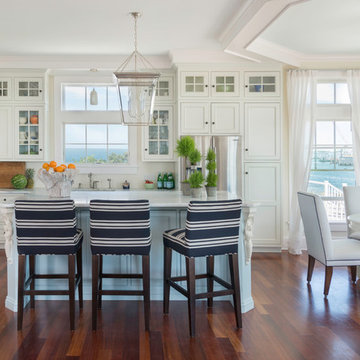
Nat Rea
Mittelgroße Maritime Wohnküche mit Schrankfronten mit vertiefter Füllung, weißen Schränken, Marmor-Arbeitsplatte, Küchenrückwand in Weiß, Rückwand aus Keramikfliesen, Küchengeräten aus Edelstahl, braunem Holzboden und Kücheninsel in Providence
Mittelgroße Maritime Wohnküche mit Schrankfronten mit vertiefter Füllung, weißen Schränken, Marmor-Arbeitsplatte, Küchenrückwand in Weiß, Rückwand aus Keramikfliesen, Küchengeräten aus Edelstahl, braunem Holzboden und Kücheninsel in Providence
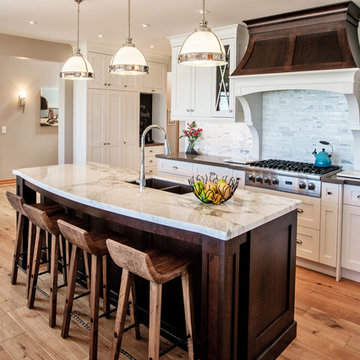
Große Maritime Wohnküche in L-Form mit Unterbauwaschbecken, Schrankfronten im Shaker-Stil, weißen Schränken, Quarzwerkstein-Arbeitsplatte, Küchenrückwand in Weiß, Rückwand aus Stäbchenfliesen, Küchengeräten aus Edelstahl, hellem Holzboden und Kücheninsel in Toronto
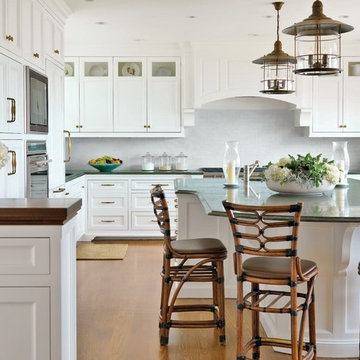
Richard Mandelkorn
Geschlossene, Große Maritime Küche in L-Form mit Schrankfronten mit vertiefter Füllung, weißen Schränken, Küchenrückwand in Weiß, Rückwand aus Metrofliesen, Küchengeräten aus Edelstahl, Marmor-Arbeitsplatte, Kücheninsel, hellem Holzboden, beigem Boden und grüner Arbeitsplatte in Boston
Geschlossene, Große Maritime Küche in L-Form mit Schrankfronten mit vertiefter Füllung, weißen Schränken, Küchenrückwand in Weiß, Rückwand aus Metrofliesen, Küchengeräten aus Edelstahl, Marmor-Arbeitsplatte, Kücheninsel, hellem Holzboden, beigem Boden und grüner Arbeitsplatte in Boston

Courtyard kitchen with door up. Photography by Lucas Henning.
Einzeilige, Mittelgroße Maritime Küche mit Einbauwaschbecken, flächenbündigen Schrankfronten, braunen Schränken, Granit-Arbeitsplatte, Küchenrückwand in Grün, Rückwand aus Stein, Küchengeräten aus Edelstahl, hellem Holzboden, grüner Arbeitsplatte und Kücheninsel in Seattle
Einzeilige, Mittelgroße Maritime Küche mit Einbauwaschbecken, flächenbündigen Schrankfronten, braunen Schränken, Granit-Arbeitsplatte, Küchenrückwand in Grün, Rückwand aus Stein, Küchengeräten aus Edelstahl, hellem Holzboden, grüner Arbeitsplatte und Kücheninsel in Seattle

John McManus
Offene, Zweizeilige, Mittelgroße Maritime Küche mit Glasfronten, weißen Schränken, Landhausspüle, Arbeitsplatte aus Holz, Küchenrückwand in Weiß, Küchengeräten aus Edelstahl, braunem Holzboden, Kücheninsel und Mauersteinen in Sonstige
Offene, Zweizeilige, Mittelgroße Maritime Küche mit Glasfronten, weißen Schränken, Landhausspüle, Arbeitsplatte aus Holz, Küchenrückwand in Weiß, Küchengeräten aus Edelstahl, braunem Holzboden, Kücheninsel und Mauersteinen in Sonstige
Gehobene Maritime Küchen Ideen und Design
3