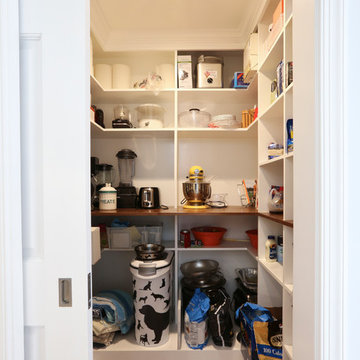Gehobene Mid-Century Ankleidezimmer Ideen und Design
Suche verfeinern:
Budget
Sortieren nach:Heute beliebt
41 – 60 von 111 Fotos
1 von 3
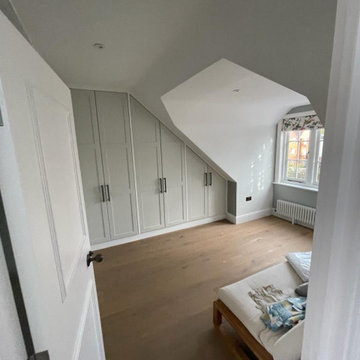
1. Remove all existing flooring, fixtures and fittings
2. Install new electrical wiring and lighting throughout
3. Install new plumbing systems
4. Fit new flooring and underlay
5. Install new door frames and doors
6. Fit new windows
7. Replaster walls and ceilings
8. Decorate with new paint
9. Install new fitted wardrobes and storage
10. Fit new radiators
11. Install a new heating system
12. Fit new skirting boards
13. Fit new architraves and cornicing
14. Install new kitchen cabinets, worktops and appliances
15. Fit new besboke marble bathroom, showers and tiling
16. Fit new engineered wood flooring
17. Removing and build new insulated walls
18. Bespoke joinery works and Wardrobe
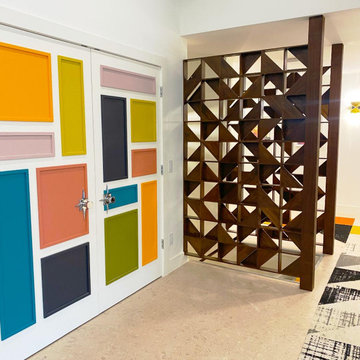
This entry closet was designed by the client to pull in the vibrant colors used around the house. The wood "screen" is camouflaging a support beam.
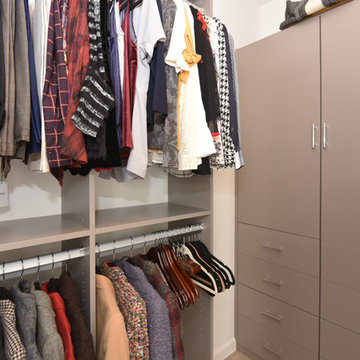
Houston Interior Designer Lisha Maxey took this Museum District condo from the dated, mirrored walls of the 1980s to Mid Century Modern with a gallery look featuring the client's art collection.
"The place was covered with glued-down, floor-to-ceiling mirrors," says Lisha Maxey, senior designer for Homescapes of Houston and principal at LGH Design Services in Houston. "When we took them off the walls, the walls came apart. We ended up taking them down to the studs."
The makeover took six months to complete, primarily because of strict condo association rules that only gave the Houston interior designers very limited access to the elevator - through which all materials and team members had to go.
"Monday through Friday, we could only be noisy from 10 a.m. to 2 p.m., and if we had to do something extra loud, like sawing or drilling, we had to schedule it with the management and they had to communicate that to the condo owners. So it was just a lot of coordination. But a lot of Inner City Loopers live in these kinds of buildings, so we're used to handling that kind of thing."
The client, a child psychiatrist in her 60s, recently moved to Houston from northeast Texas to be with friends. After being widowed three years ago, she decided it was time to let go of the traditionally styled estate that wasn't really her style anyway. An avid diver who has traveled around the world to pursue her passion, she has amassed a large collection of art from her travels. Downsizing to 1,600 feet and wanting to go more contemporary, she wanted the display - and the look - more streamlined.
"She wanted clean lines and muted colors, with the main focus being her artwork," says Maxey. "So we made the space a palette for that."
Enter the white, gallery-grade paint she chose for the walls: "It's halfway between satin and flat," explains Maxey. "It's not glossy and it's not chalky - just very smooth and clean."
Adding to the gallery theme is the satin nickel track lighting with lamps aimed to highlight pieces of art. "This lighting has no wires," notes Maxey. "It's powered by a positive and negative conduit."
The new flooring throughout is a blended-grey porcelain tile that looks like wood planks. "It's gorgeous, natural-looking and combines all the beauty of wood with the durability of tile," says Maxey. "We used it throughout the condo to unify the space."
After Maxey started looking at the client's bright, vibrant, colorful artwork, she felt the palette couldn't stay as muted anymore. Hence the Mid Century Modern orange leather sofas from West Elm and bright green chairs from Joybird, plus the throw pillows in different textures, patterns and shades of gold, orange and green.
The concave lines of the Danish-inspired chairs, she notes, help them look beautiful from all the way around - a key to designing spaces for loft living.
"The table in the living room is very interesting," notes Maxey. "It was handmade for the client in 1974 and has a signature on it from the artist. She was adamant about including the piece, which has all these hand-painted black-and-white art tiles on the top. I took one look at it and said 'It's not really going to go.'"
However, after cutting 6 inches off the bottom and making it look a little distressed, the table ended up being the perfect complement to the sofas.
The dining room table - from Design Within Reach - is a solid piece of mahogany, the chair upholstery a mix of grey velvet and leather and the legs a shiny brass. "The side chairs are leather and the end ones are velvet," says Maxey. "It's a nice textural mix that lends depth and texture."
The galley kitchen, meanwhile, has been lightened and brightened, with white quartz countertops and backsplashes mimicking the look of Carrara marble, stainless steel appliances and a velvet green bench seat for a punch of color. The cabinets are painted a cool grey color called "Silverplate."
The two bathrooms have been updated with contemporary white vanities and vessel sinks and the master bath now features a walk-in shower tiled in Dolomite white marble (the floor is Bianco Carrara marble mosaic, done in a herringbone pattern.
In the master bedroom, Homescapes of Houston knocked down a wall between two smaller closets with swing doors to make one large walk-in closet with pocket doors. The closet in the guest bedroom also came out 13 more inches.
The client's artwork throughout personalizes the space and tells the story of a life. There's a huge bowl of shells from the client's diving adventures, framed art from her child psychiatry patients and a 16th century wood carving from a monastery that's been in her family forever.
"Her collection is quite impressive," says Maxey. "There's even a framed piece of autographed songs written by John Lennon." (You can see this black-framed piece of art on the wall in the photo above of two green chairs).
"We're extremely happy with how the project turned out, and so is the client," says Maxey. "No expense was spared for her. It was a labor of love and we were excited to do it."
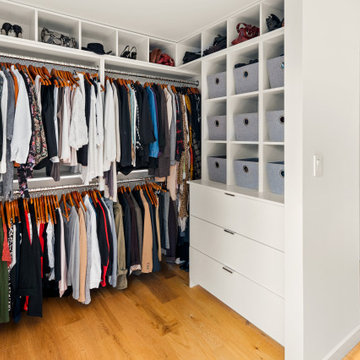
Our client fell in love with the original 80s style of this house. However, no part of it had been updated since it was built in 1981. Both the style and structure of the home needed to be drastically updated to turn this house into our client’s dream modern home. We are also excited to announce that this renovation has transformed this 80s house into a multiple award-winning home, including a major award for Renovator of the Year from the Vancouver Island Building Excellence Awards. The original layout for this home was certainly unique. In addition, there was wall-to-wall carpeting (even in the bathroom!) and a poorly maintained exterior.
There were several goals for the Modern Revival home. A new covered parking area, a more appropriate front entry, and a revised layout were all necessary. Therefore, it needed to have square footage added on as well as a complete interior renovation. One of the client’s key goals was to revive the modern 80s style that she grew up loving. Alfresco Living Design and A. Willie Design worked with Made to Last to help the client find creative solutions to their goals.
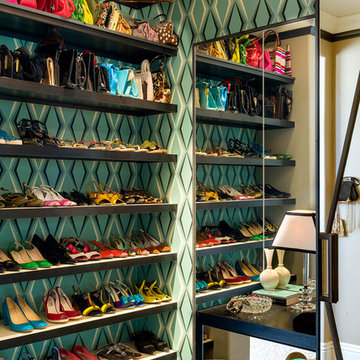
Alex Vertikoff
Mittelgroßes Mid-Century Ankleidezimmer mit Ankleidebereich, dunklem Holzboden und offenen Schränken in Las Vegas
Mittelgroßes Mid-Century Ankleidezimmer mit Ankleidebereich, dunklem Holzboden und offenen Schränken in Las Vegas
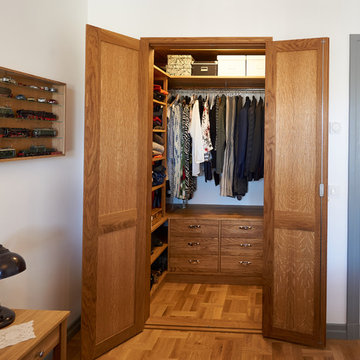
Kompetens i Trä - Thomas Richter
Kleiner, Neutraler Retro Begehbarer Kleiderschrank mit offenen Schränken, hellbraunen Holzschränken und braunem Holzboden in Stockholm
Kleiner, Neutraler Retro Begehbarer Kleiderschrank mit offenen Schränken, hellbraunen Holzschränken und braunem Holzboden in Stockholm
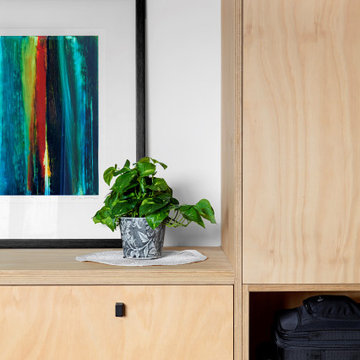
Mittelgroßes, Neutrales Mid-Century Ankleidezimmer mit hellen Holzschränken in Melbourne
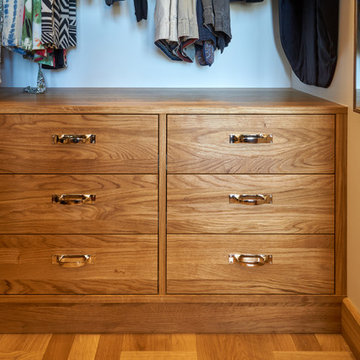
Kompetens i Trä - Thomas Richter
Kleiner, Neutraler Retro Begehbarer Kleiderschrank mit offenen Schränken, hellbraunen Holzschränken und braunem Holzboden in Stockholm
Kleiner, Neutraler Retro Begehbarer Kleiderschrank mit offenen Schränken, hellbraunen Holzschränken und braunem Holzboden in Stockholm
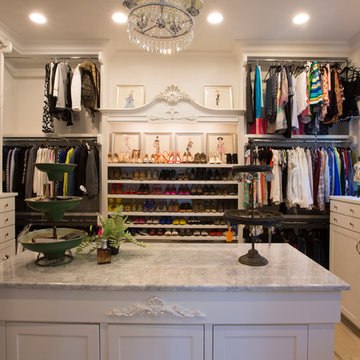
Großer, Neutraler Retro Begehbarer Kleiderschrank mit Schrankfronten mit vertiefter Füllung, weißen Schränken und hellem Holzboden in Dallas
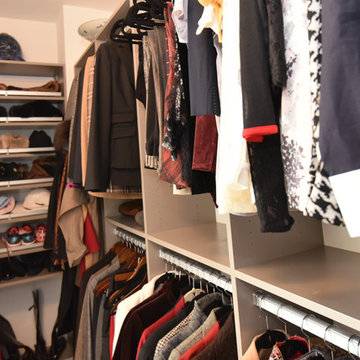
Houston Interior Designer Lisha Maxey took this Museum District condo from the dated, mirrored walls of the 1980s to Mid Century Modern with a gallery look featuring the client's art collection.
"The place was covered with glued-down, floor-to-ceiling mirrors," says Lisha Maxey, senior designer for Homescapes of Houston and principal at LGH Design Services in Houston. "When we took them off the walls, the walls came apart. We ended up taking them down to the studs."
The makeover took six months to complete, primarily because of strict condo association rules that only gave the Houston interior designers very limited access to the elevator - through which all materials and team members had to go.
"Monday through Friday, we could only be noisy from 10 a.m. to 2 p.m., and if we had to do something extra loud, like sawing or drilling, we had to schedule it with the management and they had to communicate that to the condo owners. So it was just a lot of coordination. But a lot of Inner City Loopers live in these kinds of buildings, so we're used to handling that kind of thing."
The client, a child psychiatrist in her 60s, recently moved to Houston from northeast Texas to be with friends. After being widowed three years ago, she decided it was time to let go of the traditionally styled estate that wasn't really her style anyway. An avid diver who has traveled around the world to pursue her passion, she has amassed a large collection of art from her travels. Downsizing to 1,600 feet and wanting to go more contemporary, she wanted the display - and the look - more streamlined.
"She wanted clean lines and muted colors, with the main focus being her artwork," says Maxey. "So we made the space a palette for that."
Enter the white, gallery-grade paint she chose for the walls: "It's halfway between satin and flat," explains Maxey. "It's not glossy and it's not chalky - just very smooth and clean."
Adding to the gallery theme is the satin nickel track lighting with lamps aimed to highlight pieces of art. "This lighting has no wires," notes Maxey. "It's powered by a positive and negative conduit."
The new flooring throughout is a blended-grey porcelain tile that looks like wood planks. "It's gorgeous, natural-looking and combines all the beauty of wood with the durability of tile," says Maxey. "We used it throughout the condo to unify the space."
After Maxey started looking at the client's bright, vibrant, colorful artwork, she felt the palette couldn't stay as muted anymore. Hence the Mid Century Modern orange leather sofas from West Elm and bright green chairs from Joybird, plus the throw pillows in different textures, patterns and shades of gold, orange and green.
The concave lines of the Danish-inspired chairs, she notes, help them look beautiful from all the way around - a key to designing spaces for loft living.
"The table in the living room is very interesting," notes Maxey. "It was handmade for the client in 1974 and has a signature on it from the artist. She was adamant about including the piece, which has all these hand-painted black-and-white art tiles on the top. I took one look at it and said 'It's not really going to go.'"
However, after cutting 6 inches off the bottom and making it look a little distressed, the table ended up being the perfect complement to the sofas.
The dining room table - from Design Within Reach - is a solid piece of mahogany, the chair upholstery a mix of grey velvet and leather and the legs a shiny brass. "The side chairs are leather and the end ones are velvet," says Maxey. "It's a nice textural mix that lends depth and texture."
The galley kitchen, meanwhile, has been lightened and brightened, with white quartz countertops and backsplashes mimicking the look of Carrara marble, stainless steel appliances and a velvet green bench seat for a punch of color. The cabinets are painted a cool grey color called "Silverplate."
The two bathrooms have been updated with contemporary white vanities and vessel sinks and the master bath now features a walk-in shower tiled in Dolomite white marble (the floor is Bianco Carrara marble mosaic, done in a herringbone pattern.
In the master bedroom, Homescapes of Houston knocked down a wall between two smaller closets with swing doors to make one large walk-in closet with pocket doors. The closet in the guest bedroom also came out 13 more inches.
The client's artwork throughout personalizes the space and tells the story of a life. There's a huge bowl of shells from the client's diving adventures, framed art from her child psychiatry patients and a 16th century wood carving from a monastery that's been in her family forever.
"Her collection is quite impressive," says Maxey. "There's even a framed piece of autographed songs written by John Lennon." (You can see this black-framed piece of art on the wall in the photo above of two green chairs).
"We're extremely happy with how the project turned out, and so is the client," says Maxey. "No expense was spared for her. It was a labor of love and we were excited to do it."
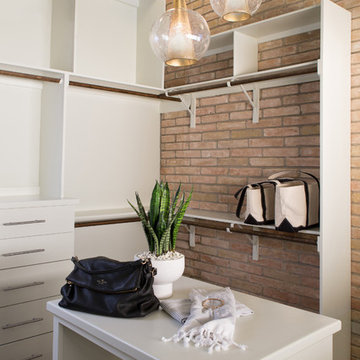
Laurie Perez
Großes, Neutrales Retro Ankleidezimmer mit Ankleidebereich, flächenbündigen Schrankfronten, weißen Schränken und Teppichboden in Denver
Großes, Neutrales Retro Ankleidezimmer mit Ankleidebereich, flächenbündigen Schrankfronten, weißen Schränken und Teppichboden in Denver
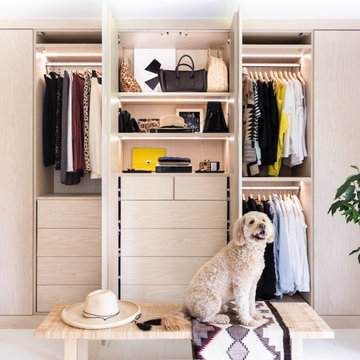
After remodeling and living in a 1920s Colonial for years, creative consultant and editor Michelle Adams set out on a new project: the complete renovation of a new mid-century modern home. Though big on character and open space, the house needed work—especially in terms of functional storage in the master bedroom. Wanting a solution that neatly organized and hid everything from sight while staying true to the home’s aesthetic, Michelle called California Closets Michigan to create a custom design that achieved the style and functionality she desired.
Michelle started the process by sharing an inspiration photo with design consultant Janice Fisher, which highlighted her vision for long, clean lines and feature lighting. Janice translated this desire into a wall-to-wall, floor-to-ceiling custom unit that stored Michelle’s wardrobe to a T. Multiple hanging sections of varying heights corral dresses, skirts, shirts, and pants, while pull-out shoe shelves keep her collection protected and accessible. In the center, drawers provide concealed storage, and shelves above offer a chic display space. Custom lighting throughout spotlights her entire wardrobe.
A streamlined storage solution that blends seamlessly with her home’s mid-century style. Plus, push-to-open doors remove the need for handles, resulting into a clean-lined solution from inside to out.
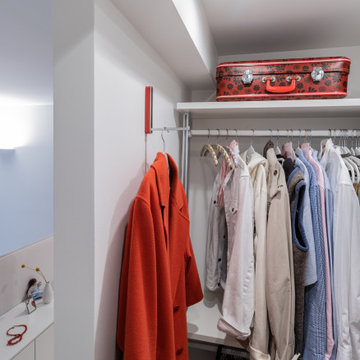
Miniankleide zwischen Küche und Schlafbereich.
Kleiner, Neutraler Retro Begehbarer Kleiderschrank mit offenen Schränken, unterschiedlichen Schrankfarben, hellem Holzboden, weißem Boden und Deckengestaltungen in Köln
Kleiner, Neutraler Retro Begehbarer Kleiderschrank mit offenen Schränken, unterschiedlichen Schrankfarben, hellem Holzboden, weißem Boden und Deckengestaltungen in Köln
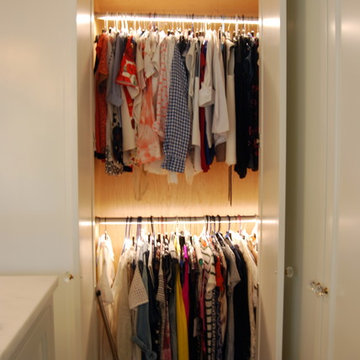
EIngebautes, Mittelgroßes, Neutrales Mid-Century Ankleidezimmer mit weißen Schränken in New York
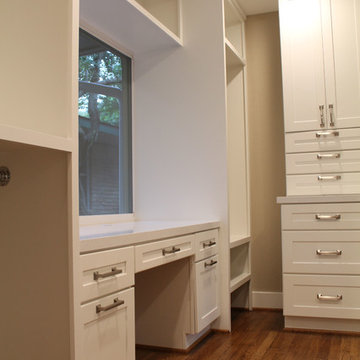
This 1950's home was in the need of an overhaul. Family of 4, they needed functional storage, easy to clean materials, and a proper master closet and bathroom. Timeless design drove the material selections and period appropriate fixtures made this house feel updated yet still fitting to the homes age. White custom cabinetry, classic tiles, mirrors and light fixtures were a perfect fit for this family. A large walk in shower, with a bench, in the new reconfigured master bathroom was an amazing transformation. All the bedrooms were outfitted with more useful storage. The master closet even got a full desk workspace with all the natural light you could ask for.
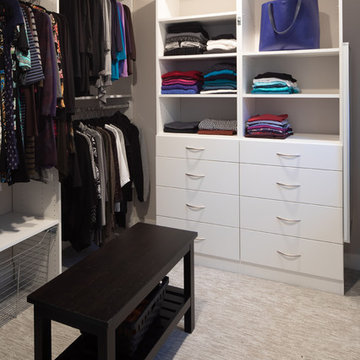
Master bedroom closet 1.
Großer Retro Begehbarer Kleiderschrank mit offenen Schränken, weißen Schränken, Teppichboden und beigem Boden in Minneapolis
Großer Retro Begehbarer Kleiderschrank mit offenen Schränken, weißen Schränken, Teppichboden und beigem Boden in Minneapolis
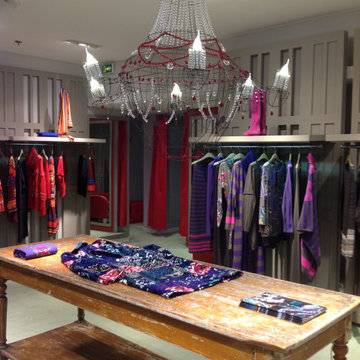
palais des congrès à porte maillot à paris, merchandising d'une boutique chic
Großes Mid-Century Ankleidezimmer in Paris
Großes Mid-Century Ankleidezimmer in Paris
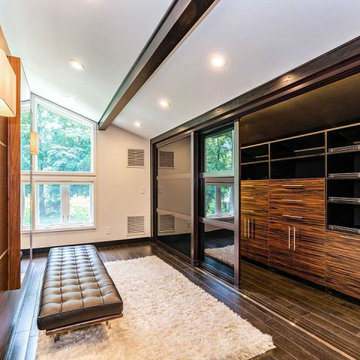
A huge dressing area and closet for the bachelor owner.
Geräumiges Retro Ankleidezimmer mit Ankleidebereich, flächenbündigen Schrankfronten, hellbraunen Holzschränken, Laminat und braunem Boden in New York
Geräumiges Retro Ankleidezimmer mit Ankleidebereich, flächenbündigen Schrankfronten, hellbraunen Holzschränken, Laminat und braunem Boden in New York
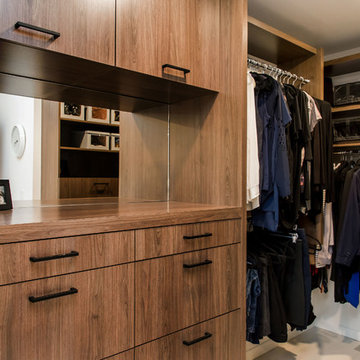
D & M Images
Mittelgroßer, Neutraler Retro Begehbarer Kleiderschrank mit flächenbündigen Schrankfronten, hellbraunen Holzschränken und hellem Holzboden in Sonstige
Mittelgroßer, Neutraler Retro Begehbarer Kleiderschrank mit flächenbündigen Schrankfronten, hellbraunen Holzschränken und hellem Holzboden in Sonstige
Gehobene Mid-Century Ankleidezimmer Ideen und Design
3
