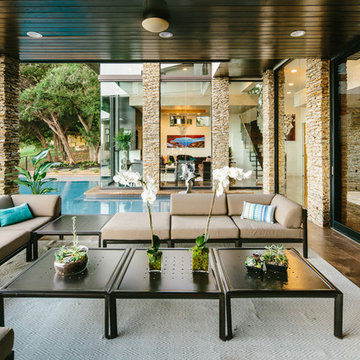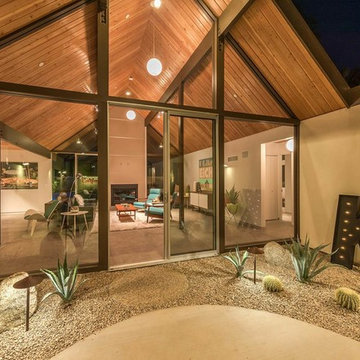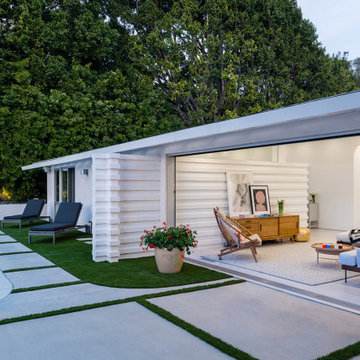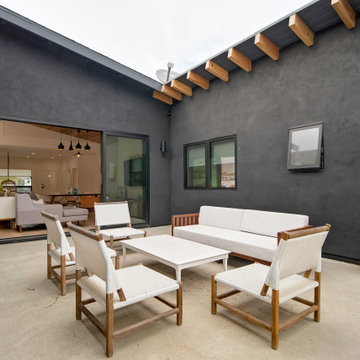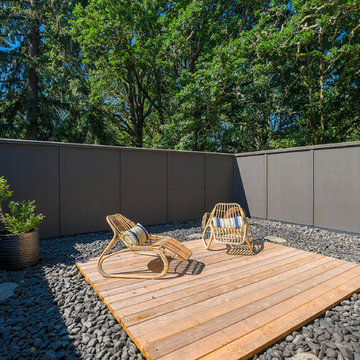Patio
Sortieren nach:Heute beliebt
81 – 100 von 428 Fotos
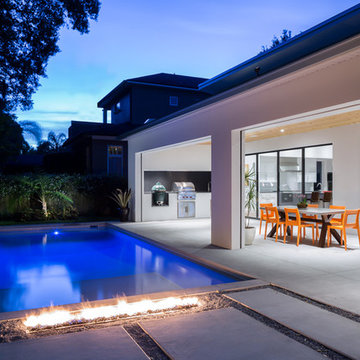
Ryan Begley Photography
Großer, Überdachter Retro Patio hinter dem Haus mit Feuerstelle und Betonplatten in Orlando
Großer, Überdachter Retro Patio hinter dem Haus mit Feuerstelle und Betonplatten in Orlando
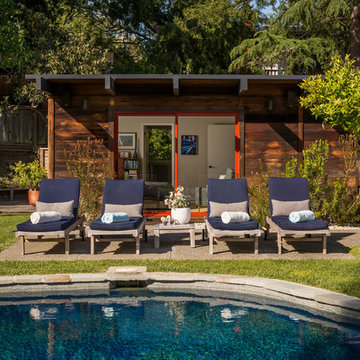
The back yard was originally all concrete slaps with no grass. It was a toe-stubbing minefield. We removed all the broken slabs and rearranged the good ones to create lounging and dining areas, then added grass to create a beautiful outdoor oasis.
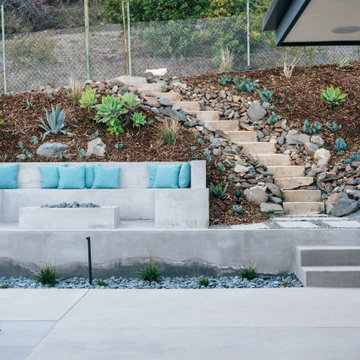
built-in concrete fire pit with seating overlooks a new pool and expanded outdoor living area
Kleiner, Unbedeckter Mid-Century Patio hinter dem Haus mit Feuerstelle und Betonplatten in Orange County
Kleiner, Unbedeckter Mid-Century Patio hinter dem Haus mit Feuerstelle und Betonplatten in Orange County
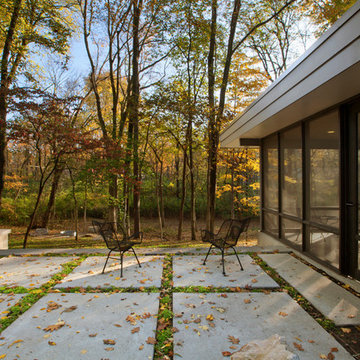
Private Midcentury Courtyard features concrete pavers, modern landscaping, and simple engagement with Kitchen, Dining, Family Room, and Screened Porch - Architecture: HAUS | Architecture For Modern Lifestyles - Interior Architecture: HAUS with Design Studio Vriesman, General Contractor: Wrightworks, Landscape Architecture: A2 Design, Photography: HAUS
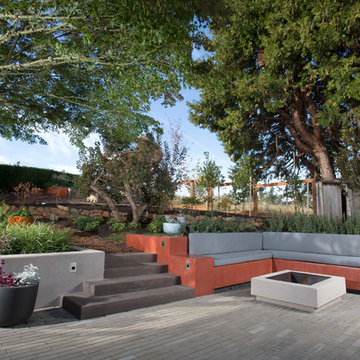
After completing an interior remodel for this mid-century home in the South Salem hills, we revived the old, rundown backyard and transformed it into an outdoor living room that reflects the openness of the new interior living space. We tied the outside and inside together to create a cohesive connection between the two. The yard was spread out with multiple elevations and tiers, which we used to create “outdoor rooms” with separate seating, eating and gardening areas that flowed seamlessly from one to another. We installed a fire pit in the seating area; built-in pizza oven, wok and bar-b-que in the outdoor kitchen; and a soaking tub on the lower deck. The concrete dining table doubled as a ping-pong table and required a boom truck to lift the pieces over the house and into the backyard. The result is an outdoor sanctuary the homeowners can effortlessly enjoy year-round.
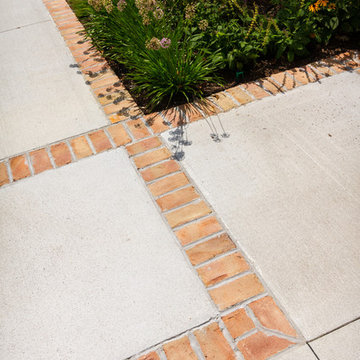
Brick were specially cut to add detail to the corners of the soldier course inlay.
Westhauser Photography
Mittelgroßer Mid-Century Patio hinter dem Haus mit Pflastersteinen in Milwaukee
Mittelgroßer Mid-Century Patio hinter dem Haus mit Pflastersteinen in Milwaukee
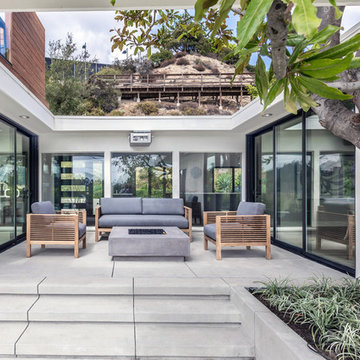
This "courtyard" space originally had slate tiling , 7 inches lower then the door walls, narrow steps, and a outdated fire pit. The new design features modern floating concrete steps extended creating more space, the decking area is now the same height as the interior floors for a smooth transition when walking inside and out, poured in place concrete walls replacing the previous small boulders, and a new modern concrete fire pit with back fire glass.
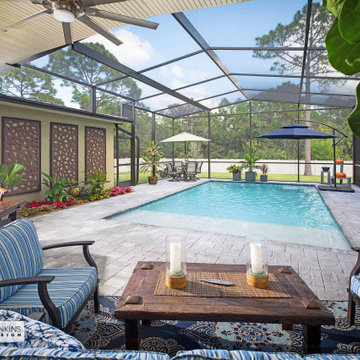
Rear patio with pool and bird aviary.
Mittelgroßer, Überdachter Mid-Century Patio hinter dem Haus mit Gartendusche und Pflastersteinen in Sonstige
Mittelgroßer, Überdachter Mid-Century Patio hinter dem Haus mit Gartendusche und Pflastersteinen in Sonstige
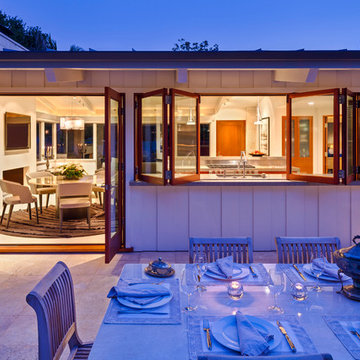
Whole house remodel of a classic Mid-Century style beach bungalow into a modern beach villa.
Architect: Neumann Mendro Andrulaitis
General Contractor: Allen Construction
Photographer: Ciro Coelho
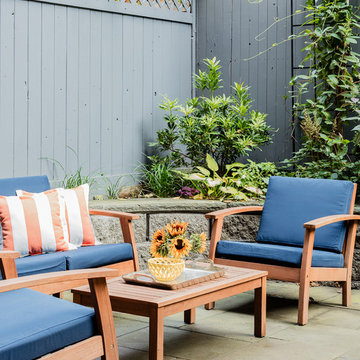
Photography by Michael J. Lee
Mittelgroßer, Überdachter Retro Patio im Innenhof mit Pflanzwand und Natursteinplatten in Boston
Mittelgroßer, Überdachter Retro Patio im Innenhof mit Pflanzwand und Natursteinplatten in Boston
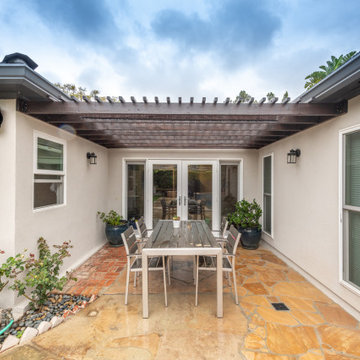
Sit back and relax in the outdoor dining area with built in pergola overlooking the pool.
Mittelgroße Retro Pergola hinter dem Haus mit Natursteinplatten in Los Angeles
Mittelgroße Retro Pergola hinter dem Haus mit Natursteinplatten in Los Angeles
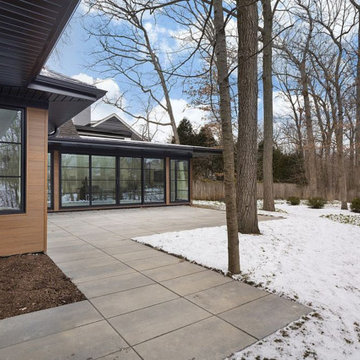
Exterior space with Living Room Sliding Doors
Großer Mid-Century Vorgarten mit Pflanzwand und Betonboden in Chicago
Großer Mid-Century Vorgarten mit Pflanzwand und Betonboden in Chicago
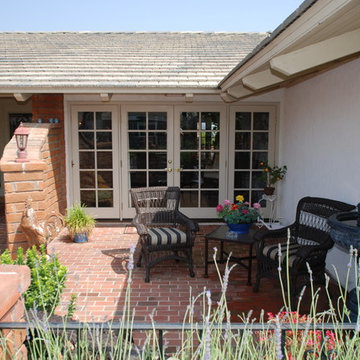
This beautiful sunroom design we created invites you right in to sit down and relax. We valuted the interior ceiling to allow for the chandalier to be recessed, added the trellis on the mirrors, installed 3/8 inch brick pavers, the Trompe-l'oeil painting make you feel like your still outside, we removed a 6 foot window and installed a 12 foot door with sidelights that crank out to allow for a cross breez, we sawcut the patio and installed a partioning wall in old Mexican bricks, we installed the fauntain with autofill for the water. On the other walls behind the interior trellis we faux painted the walls with a rubbed look. This absolutely gorgeous room is bringing the outside in and asking you to sit down and relax!
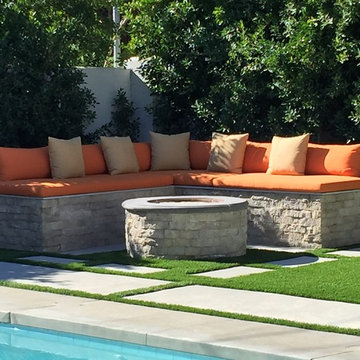
Mittelgroßer Mid-Century Patio hinter dem Haus mit Betonplatten in Los Angeles
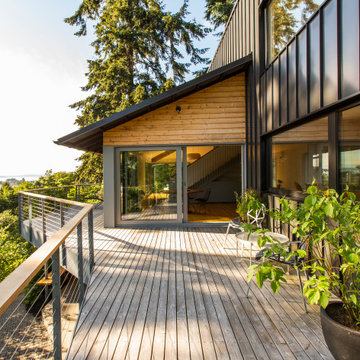
This uniquely designed home in Seattle, Washington recently underwent a dramatic transformation that provides both a fresh new aesthetic and improved functionality. Renovations on this home went above and beyond the typical “face-lift” of the home remodel project and created a modern, one-of-a-kind space perfectly designed to accommodate the growing family of the homeowners.
Along with creating a new aesthetic for the home, constructing a dwelling that was both energy efficient and ensured a high level of comfort were major goals of the project. To this end, the homeowners selected A5h Windows and Doors with triple-pane glazing which offers argon-filled, low-E coated glass and warm edge spacers within an all-aluminum frame. The hidden sash option was selected to provide a clean and modern aesthetic on the exterior facade. Concealed hinges allow for a continuous air seal, while premium stainless-steel handles offer a refined contemporary touch.
5
