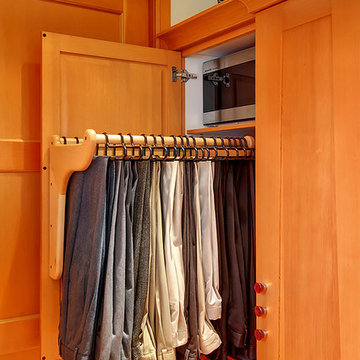Gehobene Orange Ankleidezimmer Ideen und Design
Suche verfeinern:
Budget
Sortieren nach:Heute beliebt
41 – 60 von 198 Fotos
1 von 3
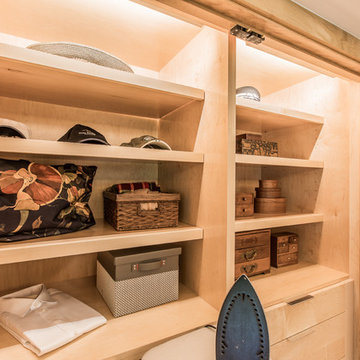
Custom cabinets by Meadowlark are crafted to accommodate the clients storage needs. This remodel was built by Meadowlark Design+Build in Ann Arbor, Michigan.
Architect: Dawn Zuber, Studio Z
Photo: Sean Carter
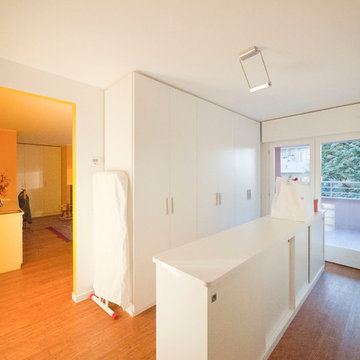
Liadesign
EIngebautes, Großes, Neutrales Modernes Ankleidezimmer mit flächenbündigen Schrankfronten, weißen Schränken und Bambusparkett in Mailand
EIngebautes, Großes, Neutrales Modernes Ankleidezimmer mit flächenbündigen Schrankfronten, weißen Schränken und Bambusparkett in Mailand
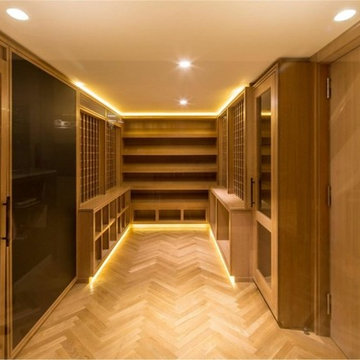
Großer, Neutraler Uriger Begehbarer Kleiderschrank mit offenen Schränken, hellen Holzschränken und hellem Holzboden in San Francisco
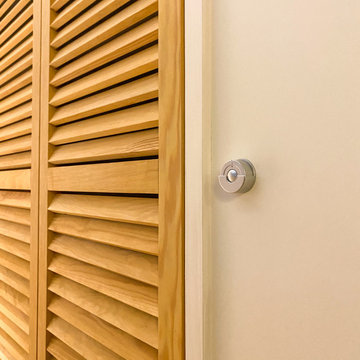
Kleines, EIngebautes, Neutrales Modernes Ankleidezimmer mit Lamellenschränken, hellen Holzschränken, hellem Holzboden, braunem Boden und freigelegten Dachbalken in Bordeaux
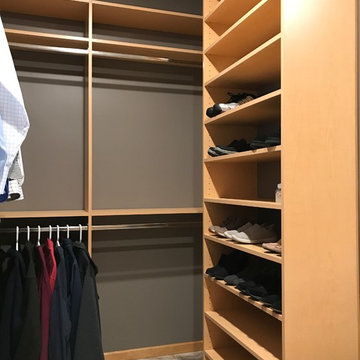
Plenty of Shoe Storage.
Mittelgroßer, Neutraler Klassischer Begehbarer Kleiderschrank mit flächenbündigen Schrankfronten, hellen Holzschränken, Marmorboden und beigem Boden in Minneapolis
Mittelgroßer, Neutraler Klassischer Begehbarer Kleiderschrank mit flächenbündigen Schrankfronten, hellen Holzschränken, Marmorboden und beigem Boden in Minneapolis
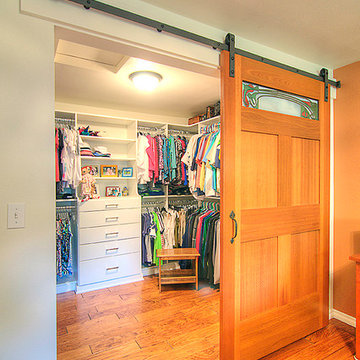
Tom Redner, Vivid Interiors
Mittelgroßer, Neutraler Klassischer Begehbarer Kleiderschrank mit flächenbündigen Schrankfronten, weißen Schränken und braunem Holzboden in Seattle
Mittelgroßer, Neutraler Klassischer Begehbarer Kleiderschrank mit flächenbündigen Schrankfronten, weißen Schränken und braunem Holzboden in Seattle
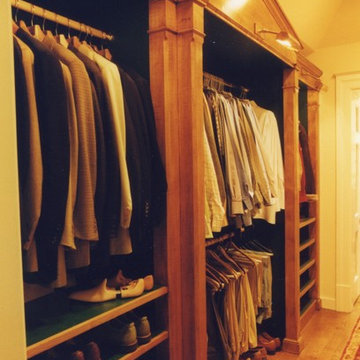
Wiff Harmer
Großes Klassisches Ankleidezimmer mit Ankleidebereich, hellen Holzschränken und hellem Holzboden in Nashville
Großes Klassisches Ankleidezimmer mit Ankleidebereich, hellen Holzschränken und hellem Holzboden in Nashville
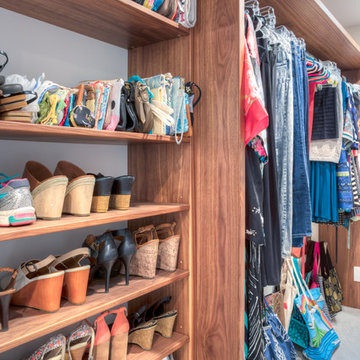
Hawkins and Biggins Photography
Mittelgroßer, Neutraler Moderner Begehbarer Kleiderschrank mit offenen Schränken, hellbraunen Holzschränken, Teppichboden und beigem Boden in Hawaii
Mittelgroßer, Neutraler Moderner Begehbarer Kleiderschrank mit offenen Schränken, hellbraunen Holzschränken, Teppichboden und beigem Boden in Hawaii
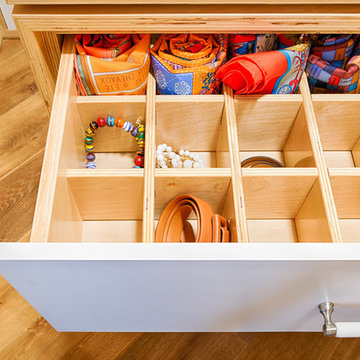
Drawer dividers
Photography: Karina Perez
Großer, Neutraler Moderner Begehbarer Kleiderschrank mit offenen Schränken, braunem Holzboden und weißen Schränken in Miami
Großer, Neutraler Moderner Begehbarer Kleiderschrank mit offenen Schränken, braunem Holzboden und weißen Schränken in Miami
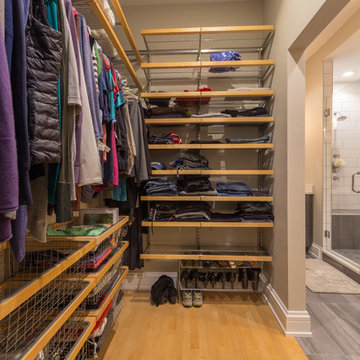
For convenience and more efficient morning rituals, we replaced our clients' previous walk-in closet entry through the bedroom and directly connected it to their newly designed master bathroom!
Designed by Chi Renovation & Design who serve Chicago and it's surrounding suburbs, with an emphasis on the North Side and North Shore. You'll find their work from the Loop through Lincoln Park, Skokie, Wilmette, and all of the way up to Lake Forest.
For more about Chi Renovation & Design, click here: https://www.chirenovation.com/
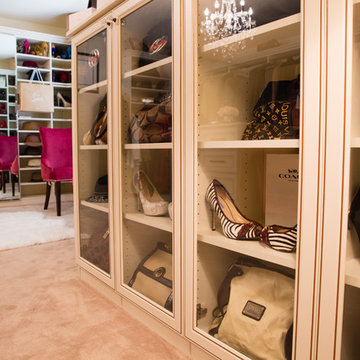
This customer converted a small bedroom into a huge custom walk-in master closet. They opted for antique white with amber glaze doors and oil rubbed bronze hardware. This island includes a glass display top to showcase the contents of the jewelry drawers. There is a display case with glass doors for handbags and shoes and plenty of hanging space for clothes. The customer also included a seating area to mimic the feel of a high end department store.
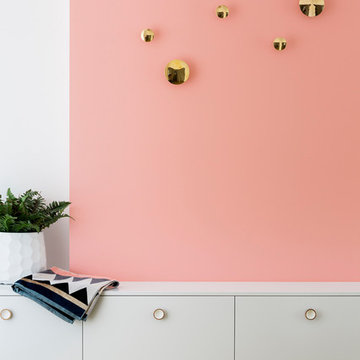
Mittelgroßer, Neutraler Moderner Begehbarer Kleiderschrank mit flächenbündigen Schrankfronten, weißen Schränken, Teppichboden und gelbem Boden in Melbourne
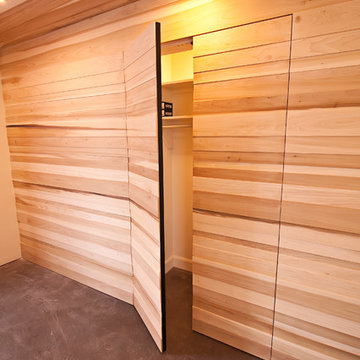
Nick Rudnicki
EIngebautes, Mittelgroßes, Neutrales Modernes Ankleidezimmer mit Betonboden und grauem Boden in Sonstige
EIngebautes, Mittelgroßes, Neutrales Modernes Ankleidezimmer mit Betonboden und grauem Boden in Sonstige
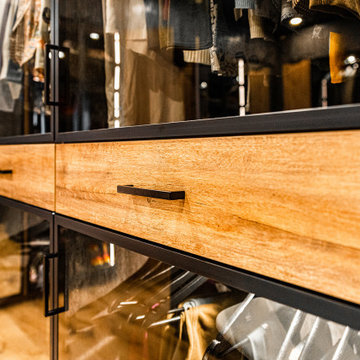
Close-up of flat panel inset drawer framed in black.
Großer, Neutraler Moderner Begehbarer Kleiderschrank mit flächenbündigen Schrankfronten, hellbraunen Holzschränken, braunem Holzboden und braunem Boden in Tampa
Großer, Neutraler Moderner Begehbarer Kleiderschrank mit flächenbündigen Schrankfronten, hellbraunen Holzschränken, braunem Holzboden und braunem Boden in Tampa
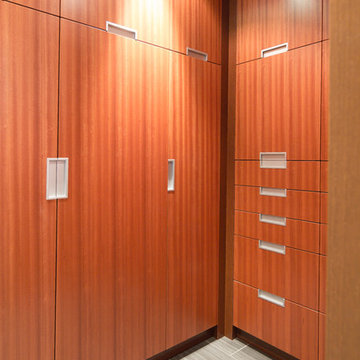
This recent project in Navan included:
new mudroom built-in, home office and media centre ,a small bathroom vanity, walk in closet, master bedroom wall paneling and bench, a bedroom media centre with lots of drawer storage,
a large ensuite vanity with make up area and upper cabinets in high gloss laquer. We also made a custom shower floor in african mahagony with natural hardoil finish.
The design for the project was done by Penny Southam. All exterior finishes are bookmatched mahagony veneers and the accent colour is a stained quartercut engineered veneer.
The inside of the cabinets features solid dovetailed mahagony drawers with the standard softclose.
This recent project in Navan included:
new mudroom built-in, home office and media centre ,a small bathroom vanity, walk in closet, master bedroom wall paneling and bench, a bedroom media centre with lots of drawer storage,
a large ensuite vanity with make up area and upper cabinets in high gloss laquer. We also made a custom shower floor in african mahagony with natural hardoil finish.
The design for the project was done by Penny Southam. All exterior finishes are bookmatched mahagony veneers and the accent colour is a stained quartercut engineered veneer.
The inside of the cabinets features solid dovetailed mahagony drawers with the standard softclose.
We just received the images from our recent project in Rockliffe Park.
This is one of those projects that shows how fantastic modern design can work in an older home.
Old and new design can not only coexist, it can transform a dated place into something new and exciting. Or as in this case can emphasize the beauty of the old and the new features of the house.
The beautifully crafted original mouldings, suddenly draw attention against the reduced design of the Wenge wall paneling.
Handwerk interiors fabricated and installed a range of beautifully crafted cabinets and other mill work items including:
custom kitchen, wall paneling, hidden powder room door, entrance closet integrated in the wall paneling, floating ensuite vanity.
All cabinets and Millwork by www.handwerk.ca
Design: Penny Southam, Ottawa
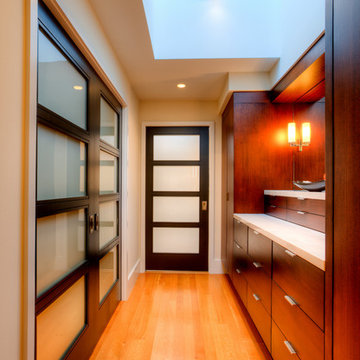
Master closet. Photography by Lucas Henning.
Mittelgroßes Modernes Ankleidezimmer mit Ankleidebereich, flächenbündigen Schrankfronten, dunklen Holzschränken, braunem Holzboden und braunem Boden in Seattle
Mittelgroßes Modernes Ankleidezimmer mit Ankleidebereich, flächenbündigen Schrankfronten, dunklen Holzschränken, braunem Holzboden und braunem Boden in Seattle
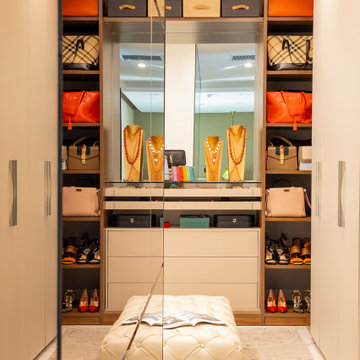
New construction, our interior design firm was hired to assist clients with the interior design as well as to select all the finishes. Clients were fascinated with the final results.
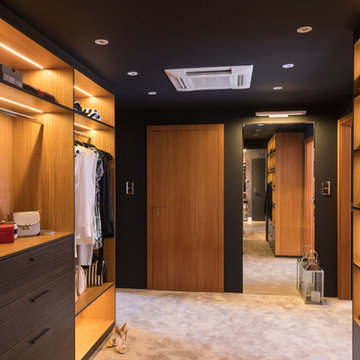
Interior of the dressing room
Großer, Neutraler Moderner Begehbarer Kleiderschrank mit offenen Schränken, hellbraunen Holzschränken, Teppichboden und beigem Boden in Sonstige
Großer, Neutraler Moderner Begehbarer Kleiderschrank mit offenen Schränken, hellbraunen Holzschränken, Teppichboden und beigem Boden in Sonstige
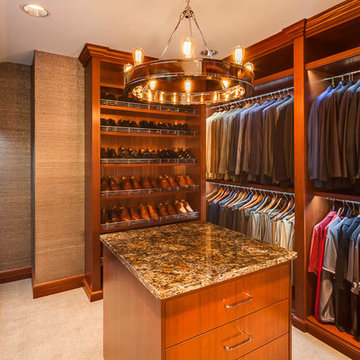
Custom sapele wardrobe with a Ralph Lauren Roark chandelier. Center island with a Kosmos top. LED lighting strategically placed for optimal exposure.
Gehobene Orange Ankleidezimmer Ideen und Design
3
