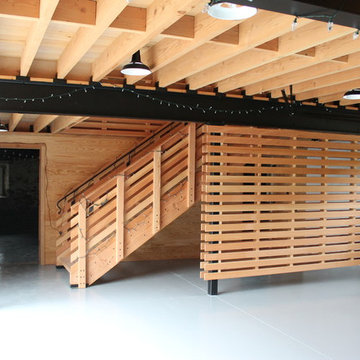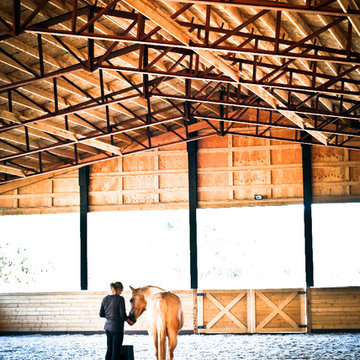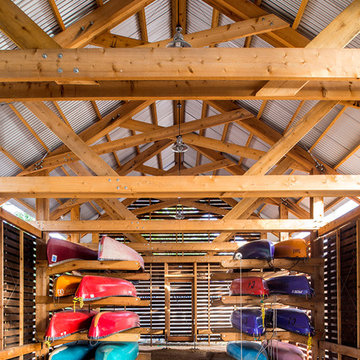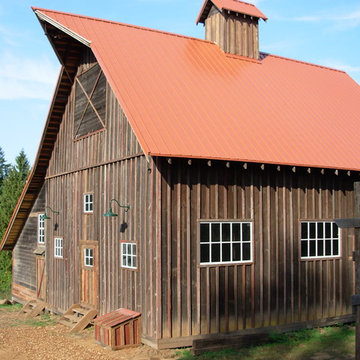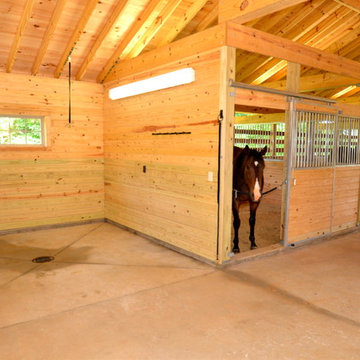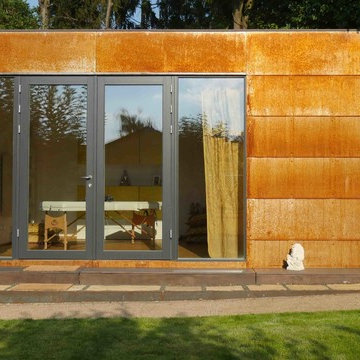Gehobene Oranges Gartenhaus Ideen und Design
Suche verfeinern:
Budget
Sortieren nach:Heute beliebt
1 – 20 von 51 Fotos
1 von 3
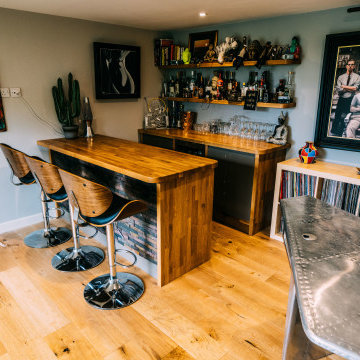
We design and build Garden rooms that look good from any angle.. We create outdoor rooms that sit and interact within your garden, spaces that are bespoke and built and designed around your own unique specifications.
Allow yourself to create your dream room and get into the Garden room.
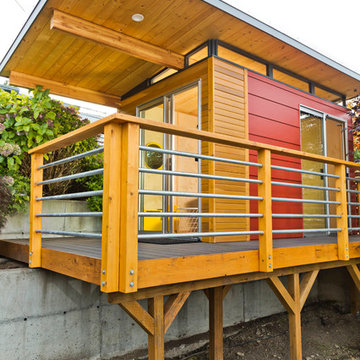
Dominic Bonuccelli
Freistehendes, Mittelgroßes Modernes Gartenhaus als Arbeitsplatz, Studio oder Werkraum in Seattle
Freistehendes, Mittelgroßes Modernes Gartenhaus als Arbeitsplatz, Studio oder Werkraum in Seattle
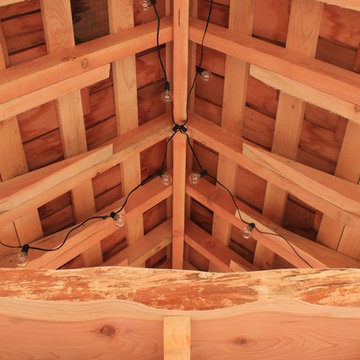
Japanese-themed potting shed. Timber-framed with reclaimed douglas fir beams and finished with cedar, this whimsical potting shed features a farm sink, hardwood counter tops, a built-in potting soil bin, live-edge shelving, fairy lighting, and plenty of space in the back to store all your garden tools.
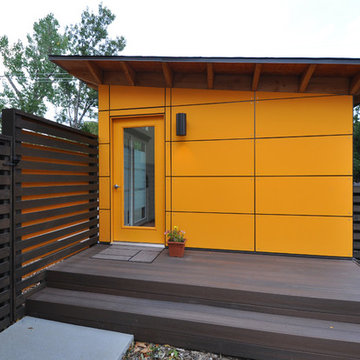
Gorgeous decking welcomes clients to this Studio Shed home office. This prefab studio is built up on one of two of our foundation options: a self-supported joist floor system, similar to a deck. The other option is a concrete pad.
Photo by Studio Shed
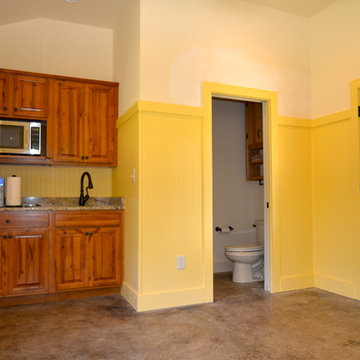
Office Room in Barn with Kitchenette and bathroom, Photo: David Clark
Freistehende, Große Klassische Scheune in Wichita
Freistehende, Große Klassische Scheune in Wichita
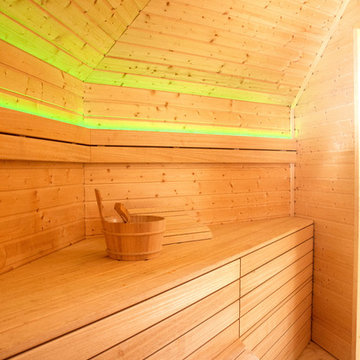
Stimmungsvolle Sauna mit großzügiger Sitz-/Liegefläche. Moodlights durch 256er Farbwechsel LED.
Kota - kombinierte Sauna- & Grillhütte entworfen & gefertigt von Designwerk Christl.
Bilder by DESIGNWERK CHRISTL
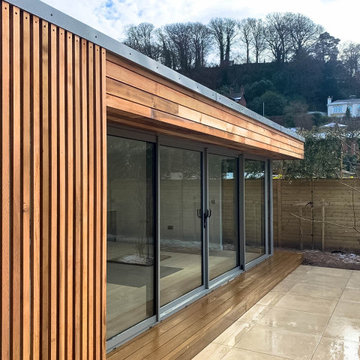
Freistehendes, Großes Modernes Gartenhaus als Arbeitsplatz, Studio oder Werkraum in Cheshire
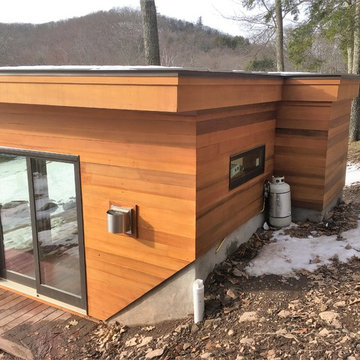
Studio to include an office space and fireplace.
Contractor: TJM Construction Services
Mittelgroßes Modernes Gartenhaus in New York
Mittelgroßes Modernes Gartenhaus in New York
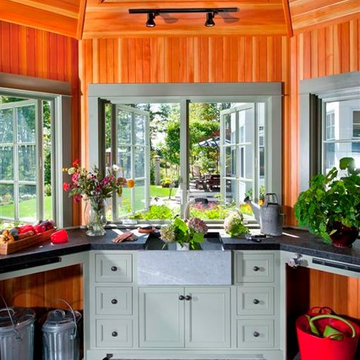
Photo Credit: Joseph St. Pierre
Mittelgroßer Klassischer Geräteschuppen als Anbau in Boston
Mittelgroßer Klassischer Geräteschuppen als Anbau in Boston
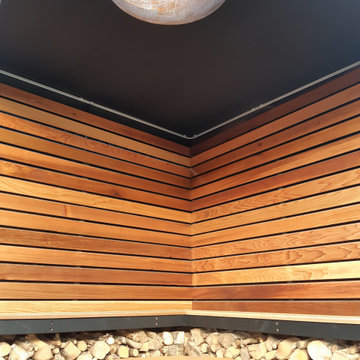
Bespoke cedar clad shed and covered outdoor seating area with fire bowl and wood store benches.
Freistehender, Kleiner Moderner Geräteschuppen in Oxfordshire
Freistehender, Kleiner Moderner Geräteschuppen in Oxfordshire
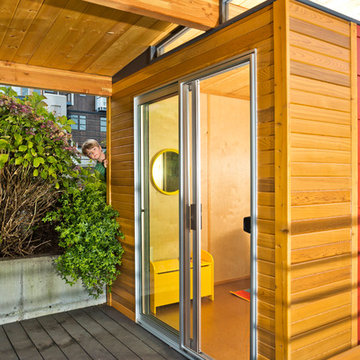
Dominic Bonuccelli
Freistehendes, Mittelgroßes Modernes Gartenhaus als Arbeitsplatz, Studio oder Werkraum in Seattle
Freistehendes, Mittelgroßes Modernes Gartenhaus als Arbeitsplatz, Studio oder Werkraum in Seattle
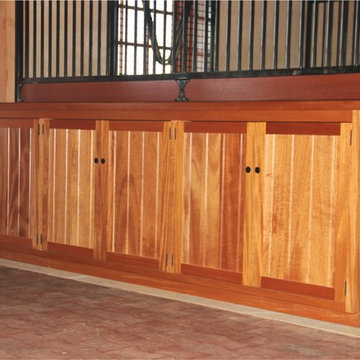
custom cabinets in horse barn
Freistehende, Geräumige Klassische Scheune in Philadelphia
Freistehende, Geräumige Klassische Scheune in Philadelphia
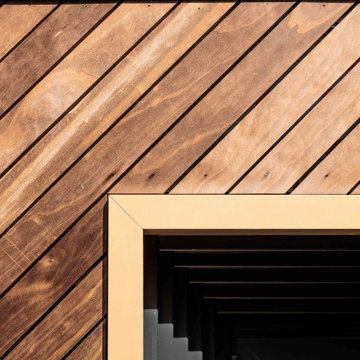
This project aims to create a multi-use studio space at the rear of a carefully curated garden. Taking cues from the client’s background in opera the project references galleries, stage curtains and balconies found in traditional opera theatres and combines them with high quality modern materials. The space becomes part rehearsal studio, part office and part entertaining space
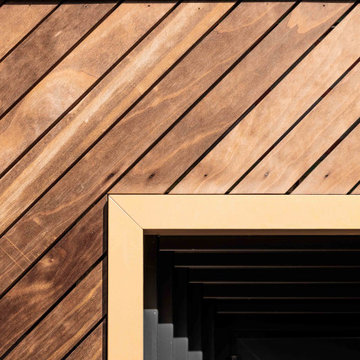
This project created a multi-use studio space at the rear of a carefully curated garden. Taking cues from the client’s background in opera, the project references galleries, stage curtains and balconies found in traditional opera theatres and combines them with high quality modern materials. The space becomes part rehearsal studio, part office and part entertaining space.
Gehobene Oranges Gartenhaus Ideen und Design
1
