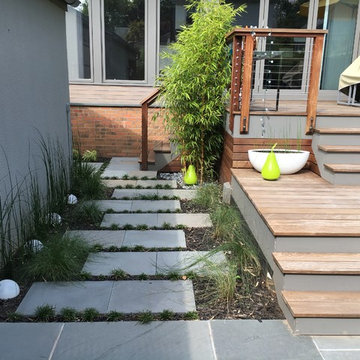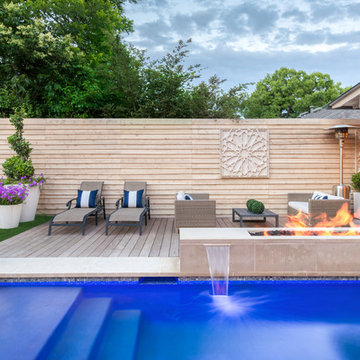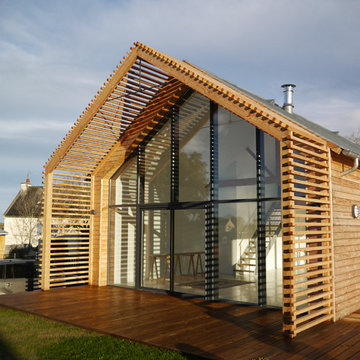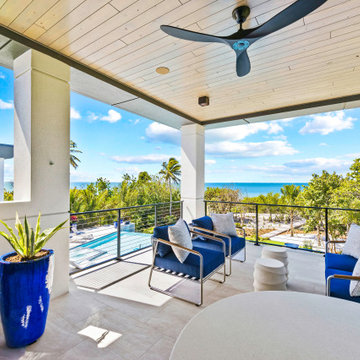Suche verfeinern:
Budget
Sortieren nach:Heute beliebt
161 – 180 von 2.281 Fotos
1 von 3

Brett Bulthuis
AZEK Vintage Collection® English Walnut deck.
Chicago, Illinois
Mittelgroße Moderne Dachterrasse im Dach mit Feuerstelle und Markisen in Chicago
Mittelgroße Moderne Dachterrasse im Dach mit Feuerstelle und Markisen in Chicago
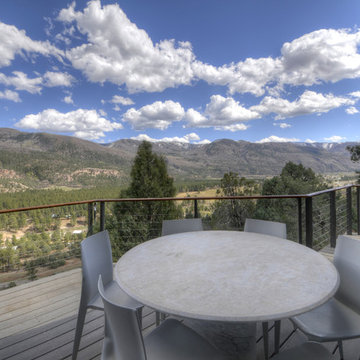
www.realestatedurango.com/coldwell-banker-media-team, courtesy of Bobbie Carll, Broker
Geräumige Moderne Terrasse hinter dem Haus mit Markisen in Sonstige
Geräumige Moderne Terrasse hinter dem Haus mit Markisen in Sonstige
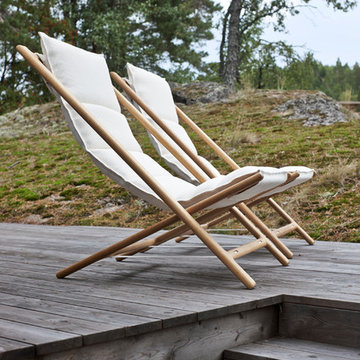
Woodnotes 2017 Collection.
Arenzano chair is a modern and simple folding chair designed for casual and relaxed seating. It’s light, easy to fold and comfortable with padded seat. Ideal for versatile indoor and limited outdoor use.
Available through Linea, Inc. in Los Angeles.
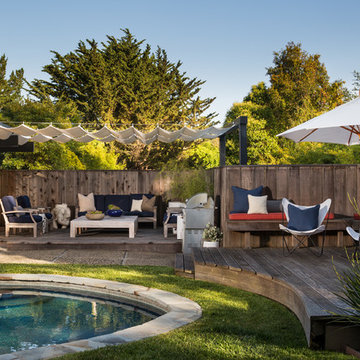
Photo By: Jacob Elliot
Mittelgroße Mid-Century Terrasse hinter dem Haus mit Markisen in San Francisco
Mittelgroße Mid-Century Terrasse hinter dem Haus mit Markisen in San Francisco
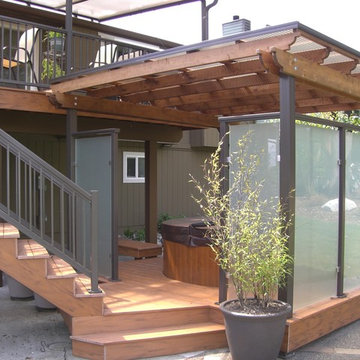
The outdoor living area on this traditional split level has it all when it come to low maintenance and a space you can really enjoy. TimberTech Earthwood Teak decking, a custom bronze colored patio cover with solar bronze panels overhead, CRL aluminum picket rails, and custom wood framed spa enclosure with frosted glass panels around. Photo By Doug Woodside, Decks and Patio Covers
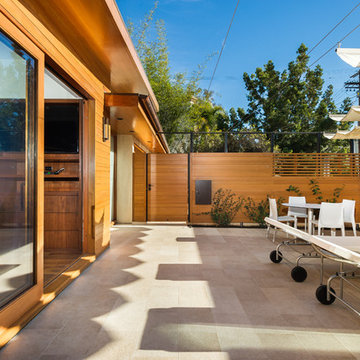
Ulimited Style Photography
Mittelgroßer, Gefliester Moderner Vorgarten mit Markisen in Los Angeles
Mittelgroßer, Gefliester Moderner Vorgarten mit Markisen in Los Angeles
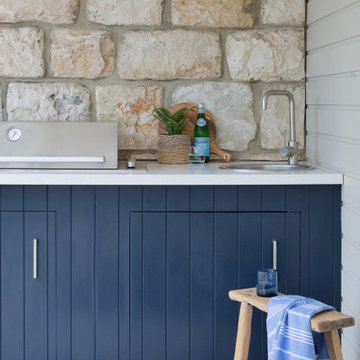
Mittelgroßer Moderner Patio hinter dem Haus mit Outdoor-Küche, Natursteinplatten und Markisen in Sydney
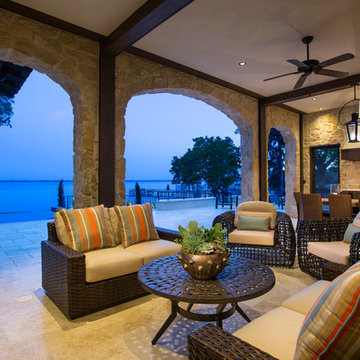
Große, Geflieste Klassische Veranda hinter dem Haus mit Outdoor-Küche und Markisen in Jacksonville
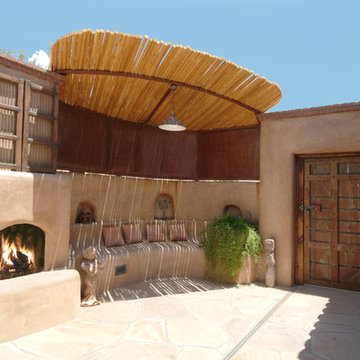
Rear yard backed up to other homes above. Use of small round pieces of wood and rusted metal over a png banco solved the problem creatively. Fireplace adds interest.
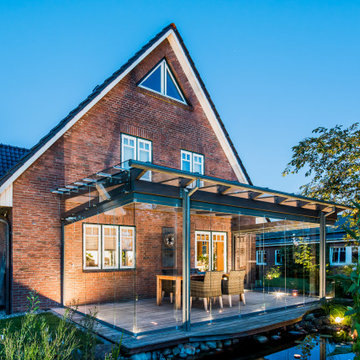
Die Terrassenüberdachung und die seitliche Verglasung von Solarlux machen aus der Terrasse einen windgeschützen Wohlfühl-Ort.
Mittelgroße Moderne Terrasse neben dem Haus, im Erdgeschoss mit Beleuchtung, Markisen und Glasgeländer in Hamburg
Mittelgroße Moderne Terrasse neben dem Haus, im Erdgeschoss mit Beleuchtung, Markisen und Glasgeländer in Hamburg
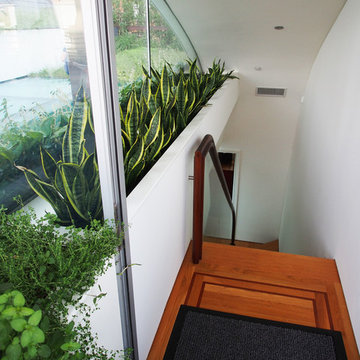
In this project, we made sure the design was seamless from outside in, including garden elements to enjoy even if the sun isn't shining.
Mittelgroße Moderne Dachterrasse mit Markisen in New York
Mittelgroße Moderne Dachterrasse mit Markisen in New York
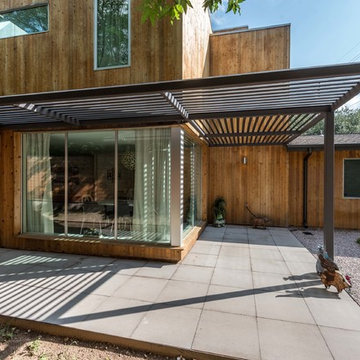
Mittelgroßes Modernes Veranda im Vorgarten mit Betonboden und Markisen in Austin
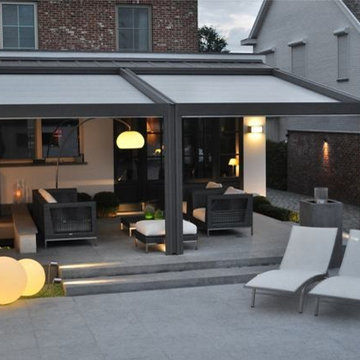
Outdoor motorized shading that is customized and designed specifically by EX Design Group creates exquisite solutions for year round enjoyment of outdoor spaces. Motorized Pergolas are retractable roof systems ideal for modern architectural settings. The structure is made of aluminium treated with exclusive an aluinox treatment making the metal surface similar to steel. The utility of the structures have absolutely unmatched aesthetics.
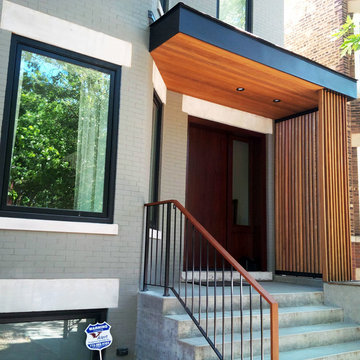
Großes Modernes Veranda im Vorgarten mit Betonplatten und Markisen in Chicago
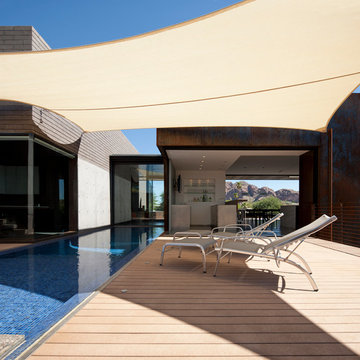
Private sun deck with views of Camelback Mountain.
Große Moderne Terrasse hinter dem Haus mit Markisen und Outdoor-Küche in Phoenix
Große Moderne Terrasse hinter dem Haus mit Markisen und Outdoor-Küche in Phoenix
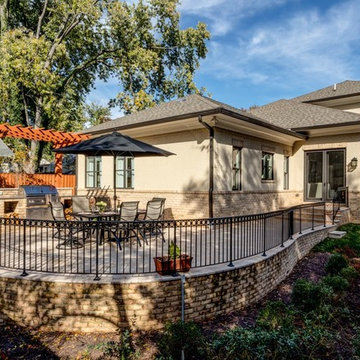
AV Architects + Builders
Location: Tysons, VA, USA
The Home for Life project was customized around our client’s lifestyle so that he could enjoy the home for many years to come. Designed with empty nesters and baby boomers in mind, our custom design used a different approach to the disparity of square footage on each floor.
The main level measures out at 2,300 square feet while the lower and upper levels of the home measure out at 1000 square feet each, respectively. The open floor plan of the main level features a master suite and master bath, personal office, kitchen and dining areas, and a two-car garage that opens to a mudroom and laundry room. The upper level features two generously sized en-suite bedrooms while the lower level features an extra guest room with a full bath and an exercise/rec room. The backyard offers 800 square feet of travertine patio with an elegant outdoor kitchen, while the front entry has a covered 300 square foot porch with custom landscape lighting.
The biggest challenge of the project was dealing with the size of the lot, measuring only a ¼ acre. Because the majority of square footage was dedicated to the main floor, we had to make sure that the main rooms had plenty of natural lighting. Our solution was to place the public spaces (Great room and outdoor patio) facing south, and the more private spaces (Bedrooms) facing north.
The common misconception with small homes is that they cannot factor in everything the homeowner wants. With our custom design, we created an open concept space that features all the amenities of a luxury lifestyle in a home measuring a total of 4300 square feet.
Jim Tetro Architectural Photography
Gehobene Outdoor-Gestaltung mit Markisen Ideen und Design
9






