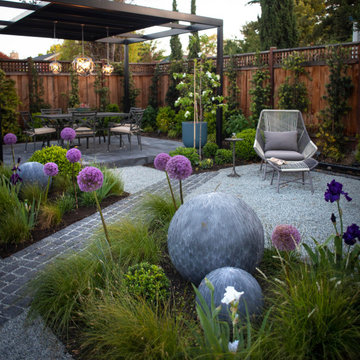Gehobene Pergola Ideen und Design
Suche verfeinern:
Budget
Sortieren nach:Heute beliebt
1 – 20 von 6.689 Fotos
1 von 3
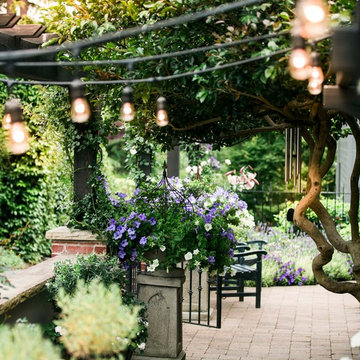
Garden Design By Kim Rooney Landscape architect, Client designed planting in containers, located in the Magnolia neighborhood of Seattle Washington. This photo was taken by Eva Blanchard Photography.
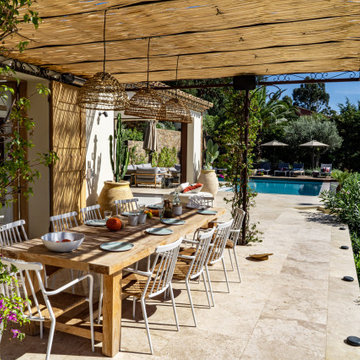
Großer, Gefliester Mediterraner Patio mit Kübelpflanzen in Sonstige
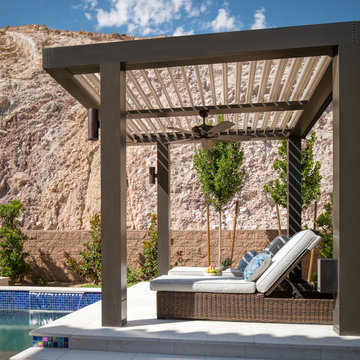
Our products feature pivoting louvers that can be easily activated using a smartphone, to block out the sun or allow for air flow. The louvers will also close on their own when rain is detected, or open automatically during wind storms. The sturdy pergolas are made of extruded aluminum, with a powder coating in a variety of colors, which make it easy to coordinate the structures with the design of the home. With added lights and fans, it’s easier than ever to entertain outdoors.

After completing an interior remodel for this mid-century home in the South Salem hills, we revived the old, rundown backyard and transformed it into an outdoor living room that reflects the openness of the new interior living space. We tied the outside and inside together to create a cohesive connection between the two. The yard was spread out with multiple elevations and tiers, which we used to create “outdoor rooms” with separate seating, eating and gardening areas that flowed seamlessly from one to another. We installed a fire pit in the seating area; built-in pizza oven, wok and bar-b-que in the outdoor kitchen; and a soaking tub on the lower deck. The concrete dining table doubled as a ping-pong table and required a boom truck to lift the pieces over the house and into the backyard. The result is an outdoor sanctuary the homeowners can effortlessly enjoy year-round.
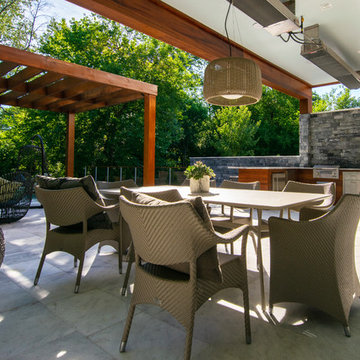
Mittelgroße Moderne Pergola hinter dem Haus mit Outdoor-Küche und Natursteinplatten in Raleigh
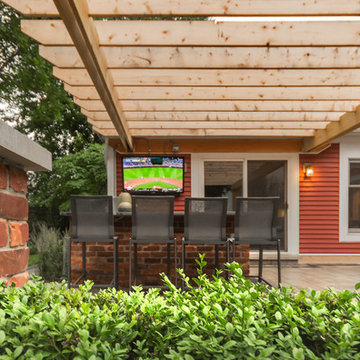
Kleine Rustikale Pergola hinter dem Haus mit Outdoor-Küche und Pflastersteinen in Detroit
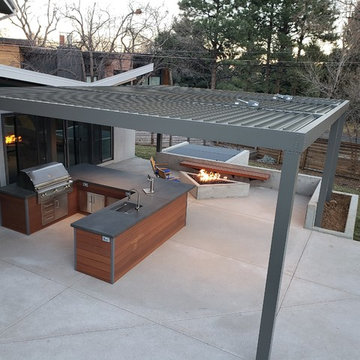
Große Moderne Pergola hinter dem Haus mit Outdoor-Küche und Betonplatten in Denver
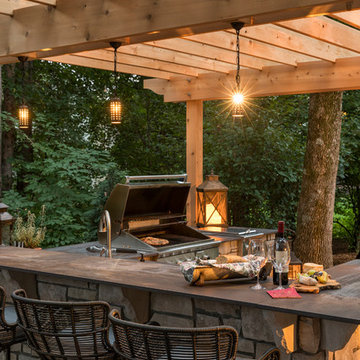
Existing mature pine trees canopy this outdoor living space. The homeowners had envisioned a space to relax with their large family and entertain by cooking and dining, cocktails or just a quiet time alone around the firepit. The large outdoor kitchen island and bar has more than ample storage space, cooking and prep areas, and dimmable pendant task lighting. The island, the dining area and the casual firepit lounge are all within conversation areas of each other. The overhead pergola creates just enough of a canopy to define the main focal point; the natural stone and Dekton finished outdoor island.
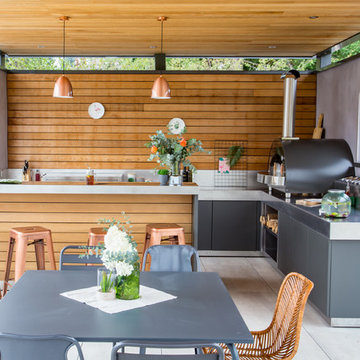
Crédits : Kina Photo
Große, Geflieste Moderne Pergola hinter dem Haus mit Outdoor-Küche in Lyon
Große, Geflieste Moderne Pergola hinter dem Haus mit Outdoor-Küche in Lyon
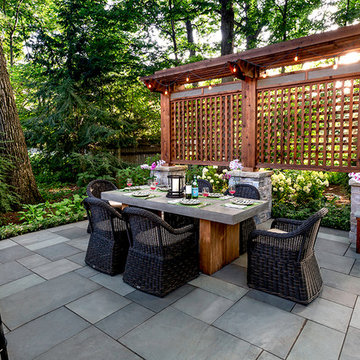
Landscape design by John Algozzini and Kevin Manning.
Große Klassische Pergola hinter dem Haus mit Outdoor-Küche und Natursteinplatten in Chicago
Große Klassische Pergola hinter dem Haus mit Outdoor-Küche und Natursteinplatten in Chicago
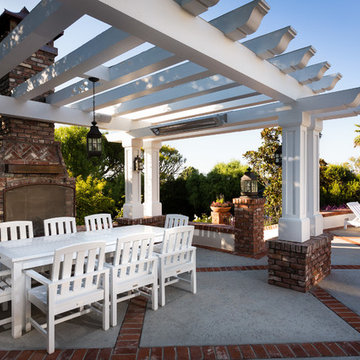
Clark Dugger Photography
Große Klassische Pergola hinter dem Haus mit Kamin und Betonboden in Orange County
Große Klassische Pergola hinter dem Haus mit Kamin und Betonboden in Orange County

Located in Studio City's Wrightwood Estates, Levi Construction’s latest residency is a two-story mid-century modern home that was re-imagined and extensively remodeled with a designer’s eye for detail, beauty and function. Beautifully positioned on a 9,600-square-foot lot with approximately 3,000 square feet of perfectly-lighted interior space. The open floorplan includes a great room with vaulted ceilings, gorgeous chef’s kitchen featuring Viking appliances, a smart WiFi refrigerator, and high-tech, smart home technology throughout. There are a total of 5 bedrooms and 4 bathrooms. On the first floor there are three large bedrooms, three bathrooms and a maid’s room with separate entrance. A custom walk-in closet and amazing bathroom complete the master retreat. The second floor has another large bedroom and bathroom with gorgeous views to the valley. The backyard area is an entertainer’s dream featuring a grassy lawn, covered patio, outdoor kitchen, dining pavilion, seating area with contemporary fire pit and an elevated deck to enjoy the beautiful mountain view.
Project designed and built by
Levi Construction
http://www.leviconstruction.com/
Levi Construction is specialized in designing and building custom homes, room additions, and complete home remodels. Contact us today for a quote.
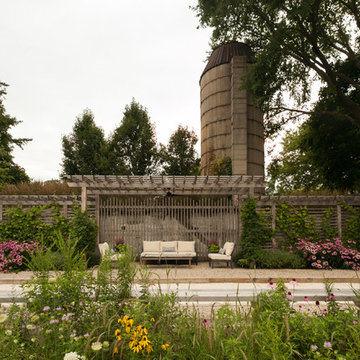
Hear what our clients, Lisa & Rick, have to say about their project by clicking on the Facebook link and then the Videos tab.
Hannah Goering Photography
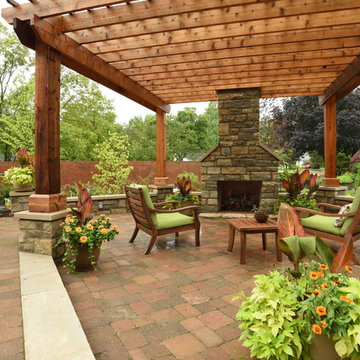
Daniel Feldkamp @ Visual Edge Imaging
Große Klassische Pergola hinter dem Haus mit Pflastersteinen in Kolumbus
Große Klassische Pergola hinter dem Haus mit Pflastersteinen in Kolumbus
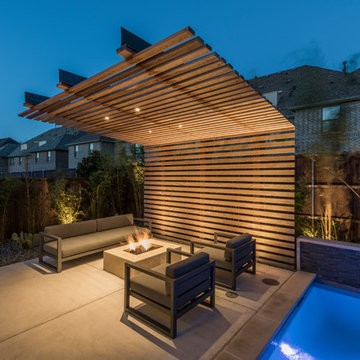
AquaTerra Outdoors was hired to bring life to the outdoors of the new home. When it came time to design the space we were challenged with the tight space of the backyard. We worked through the concepts and we were able to incorporate a new pool with spa, custom water feature wall, Ipe wood deck, outdoor kitchen, custom steel and Ipe wood shade arbor and fire pit. We also designed and installed all the landscaping including the custom steel planter.
Photography: Wade Griffith
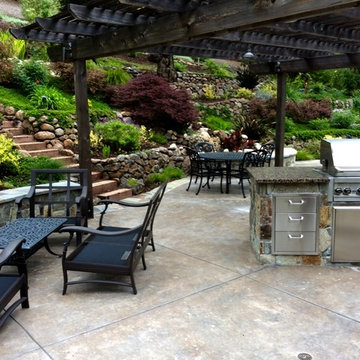
Große Klassische Pergola hinter dem Haus mit Outdoor-Küche und Betonplatten in San Francisco
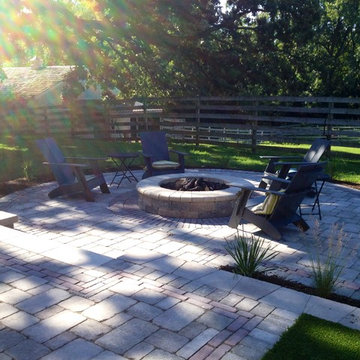
Große Klassische Pergola hinter dem Haus mit Feuerstelle und Pflastersteinen in Chicago
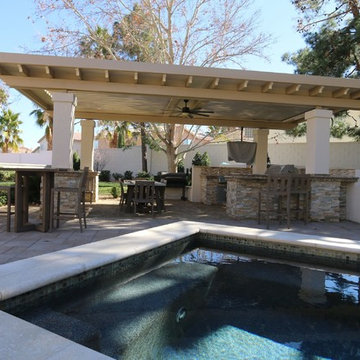
Roman style posts. Keller, TX
Große Klassische Pergola hinter dem Haus mit Outdoor-Küche und Stempelbeton in Dallas
Große Klassische Pergola hinter dem Haus mit Outdoor-Küche und Stempelbeton in Dallas
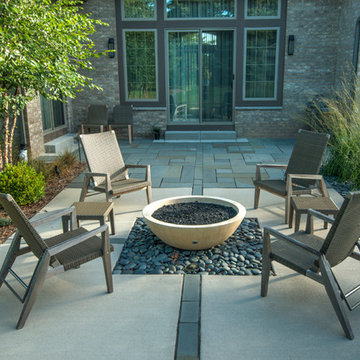
A contemporary, cast concrete fire bowl is centered on the living room doors, surrounded by beach pebble mulch. Bluestone inlays in the concrete mark the centerline of the bowl in both directions and continues into the thermal finish, full range bluestone patio.
Erickson Digital Studio
Gehobene Pergola Ideen und Design
1
