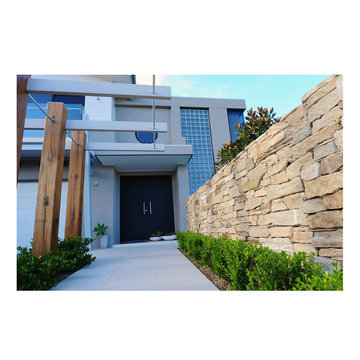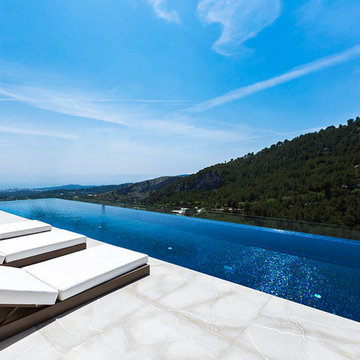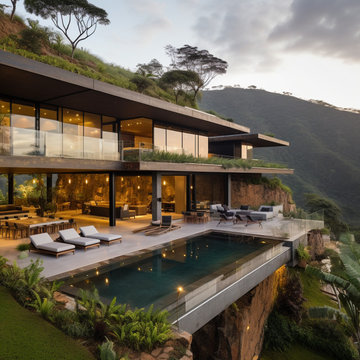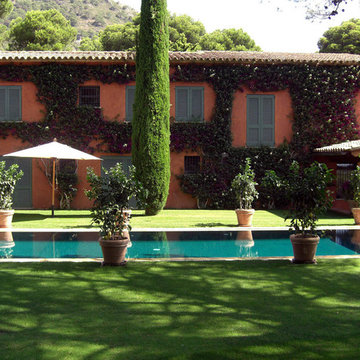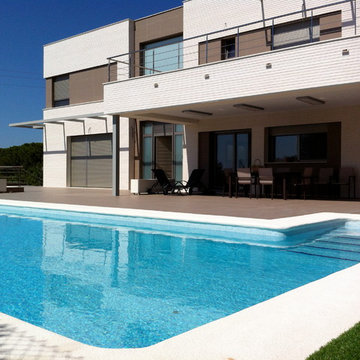Gehobene Pool im Vorgarten Ideen und Design
Suche verfeinern:
Budget
Sortieren nach:Heute beliebt
21 – 40 von 711 Fotos
1 von 3
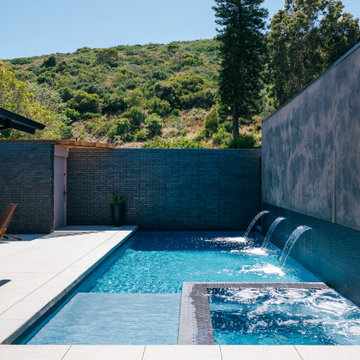
a tile and stucco wall alongside the exterior brick facade wall create the boundary for the modernist integrated courtyard pool
Mittelgroßes Retro Pool im Vorgarten in rechteckiger Form mit Wasserspiel und Betonplatten in Orange County
Mittelgroßes Retro Pool im Vorgarten in rechteckiger Form mit Wasserspiel und Betonplatten in Orange County
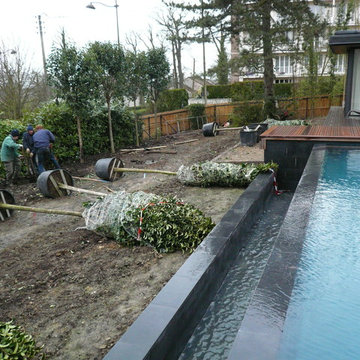
Le chantier a bien avancé. Le talus fait place a un terrain redressé qui s'apprête à accueillir des troènes sur tiges pour créer un rideau de feuillage persistant et permettre aux clients de se baigner ou de lézarder sur les terrasses en bois sans aucun vis à vis.
Ici, la suite du chantier début hiver ("Sainte Catherine tout prend racine")avec la plantations des troènes sur tige en alignement pour créer un paravent végétal persistant et préserver le jardin et la piscine des vis à vis...
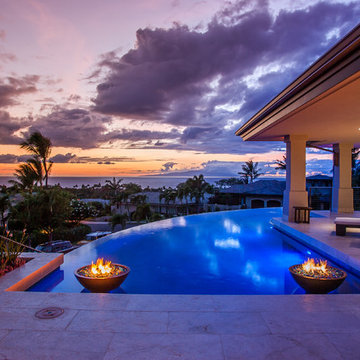
Architect- Marc Taron
Contractor- Kanegai Builders
Landscape Architect- Irvin Higashi
Interior Designer- Tervola Designs/Mhel Ramos
Photography- Dan Cunningham
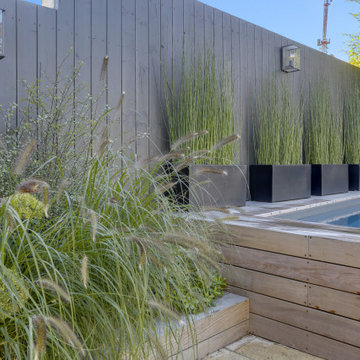
Kleines, Oberirdisches Modernes Pool im Vorgarten in rechteckiger Form mit Pool-Gartenbau und Dielen in Paris

The front-facing pool and elevated courtyard becomes the epicenter of the entry experience and the focal point of the living spaces.
Oberirdisches, Mittelgroßes Modernes Pool im Vorgarten in rechteckiger Form mit Wasserspiel und Betonboden in Tampa
Oberirdisches, Mittelgroßes Modernes Pool im Vorgarten in rechteckiger Form mit Wasserspiel und Betonboden in Tampa
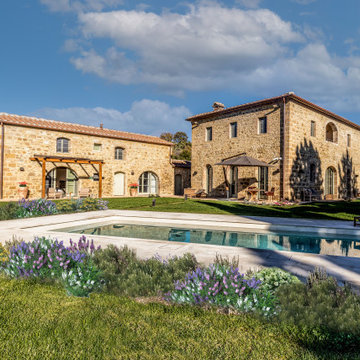
Giardino esterno con piscina
Großes Landhaus Pool im Vorgarten in rechteckiger Form mit Pool-Gartenbau und Natursteinplatten in Florenz
Großes Landhaus Pool im Vorgarten in rechteckiger Form mit Pool-Gartenbau und Natursteinplatten in Florenz

Fin dai primi sopralluoghi ci ha colpito il rapporto particolare che il sito ha con lo splendido scenario della Alpi Apuane, una visuale privilegiata della catena montuosa nella sua ampiezza, non inquinata da villette “svettanti”. Ci è parsa quindi prioritaria la volontà di definire il progetto in orizzontale, creando un’architettura minima, del "quasi nulla" che riportasse alla mente le costruzioni effimere che caratterizzavano il litorale versiliese prima dell’espansione urbanistica degli ultimi decenni. La costruzione non cerca così di mostrarsi, ma piuttosto sparire tra le siepi di confine, una sorta di vela leggera sospesa su esili piedritti e definita da lunghi setti orizzontali in cemento faccia-vista, che definiscono un ideale palcoscenico per le montagne retrostanti.
Un intervento calibrato e quasi timido rispetto all’intorno, che trova la sua qualità nell’uso dei diversi materiali con cui sono trattare le superficie. La zona giorno si proietta nel giardino, che diventa una sorta di salone a cielo aperto mentre la natura, vegetazione ed acqua penetrano all’interno in un continuo gioco di rimandi enfatizzato dalle riflessioni create dalla piscina e dalle vetrate. Se il piano terra costituisce il luogo dell’incontro privilegiato con natura e spazio esterno, il piano interrato è invece il rifugio sicuro, lontano dagli sguardi e dai rumori, dove ritirarsi durante la notte, protetto e caratterizzato da un inaspettato ampio patio sul lato est che diffonde la luce naturale in tutte gli spazi e le camere da letto.
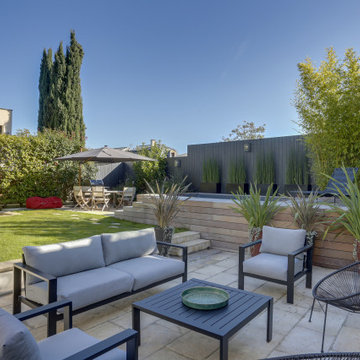
Kleines, Oberirdisches Modernes Pool im Vorgarten in rechteckiger Form mit Pool-Gartenbau und Dielen in Paris
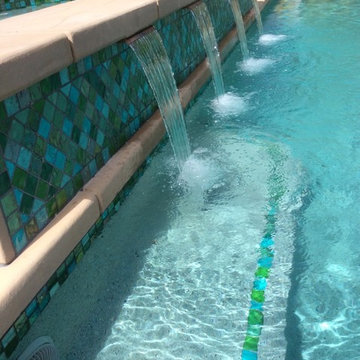
Steve Lambert
Art Deco, Pool and spa, Glass Tile, Art Deco Tile, Lightstreams Glas tile, Gemstone Plaster, Concrete coping, Waterfalls, Belgard Pavers, Unique Lighting, sheer descents, beautiful Pool
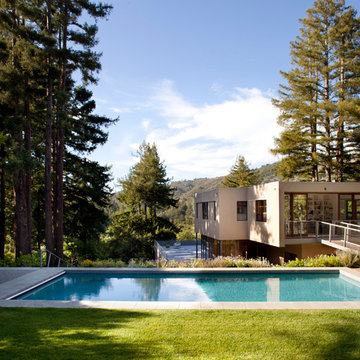
Photo by Paul Dyer
Großes Modernes Pool im Vorgarten in rechteckiger Form mit Betonboden in San Francisco
Großes Modernes Pool im Vorgarten in rechteckiger Form mit Betonboden in San Francisco
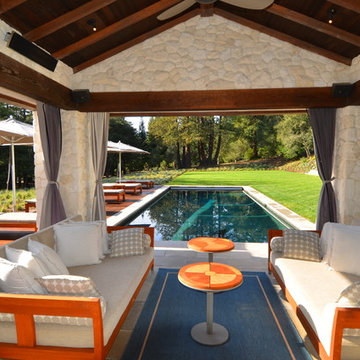
Ultimate cabana living
Photo: Steve Spratt
Großer Landhausstil Pool in rechteckiger Form mit Natursteinplatten in San Francisco
Großer Landhausstil Pool in rechteckiger Form mit Natursteinplatten in San Francisco
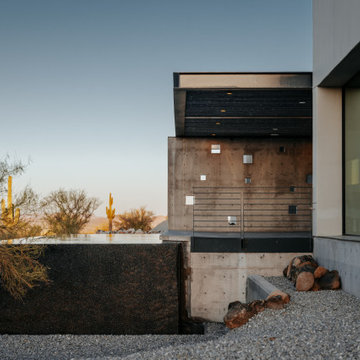
Negative edge pool and patio showing the steel cantilevered roof, cast-in-place concrete columns, steel railing, steel deck and desert landscape.
Großer Moderner Pool in rechteckiger Form mit Granitsplitt in Phoenix
Großer Moderner Pool in rechteckiger Form mit Granitsplitt in Phoenix
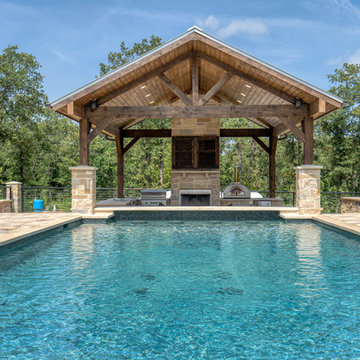
Sport pool with sunken kitchen, swim up bar, volleyball sleeves, tanning ledge, retaining wall, fireplace and pizza oven.
Mittelgroßes Klassisches Pool im Vorgarten in rechteckiger Form mit Betonboden in Dallas
Mittelgroßes Klassisches Pool im Vorgarten in rechteckiger Form mit Betonboden in Dallas
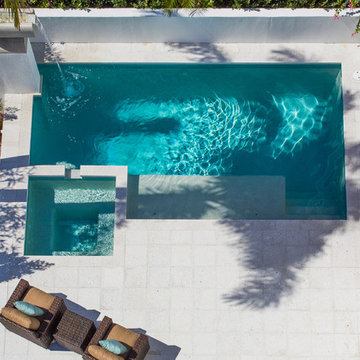
The front-facing pool and elevated courtyard becomes the epicenter of the entry experience and the focal point of the living spaces.
Oberirdisches, Mittelgroßes Modernes Pool im Vorgarten in rechteckiger Form mit Wasserspiel und Betonboden in Tampa
Oberirdisches, Mittelgroßes Modernes Pool im Vorgarten in rechteckiger Form mit Wasserspiel und Betonboden in Tampa
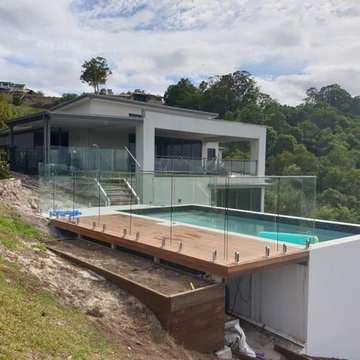
Our clients in Valdora desperately wanted a pool but all they could not find a pool builder willing to build it. This was because the swimming pool was to be built above ground and on solid rock. At its highest point it is more than 4m out of the ground. Many builders thought it wouldn't be possible, but we love challenges at Serenity Pool Co. We also concreted and tiled extra surrounds, along with building a deck and a set of steel framed hardwood stairs
Gehobene Pool im Vorgarten Ideen und Design
2
