Gehobene Pool in L-Form Ideen und Design
Suche verfeinern:
Budget
Sortieren nach:Heute beliebt
1 – 20 von 851 Fotos
1 von 3
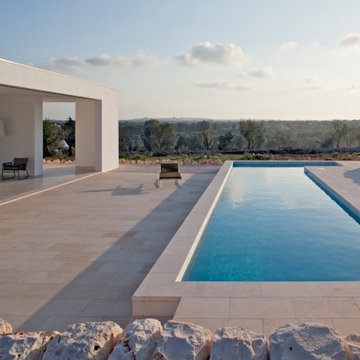
Piscina panoramica
Oberirdisches, Mittelgroßes Modernes Pool im Innehof in L-Form mit Natursteinplatten in Sonstige
Oberirdisches, Mittelgroßes Modernes Pool im Innehof in L-Form mit Natursteinplatten in Sonstige

A couple by the name of Claire and Dan Boyles commissioned Exterior Worlds to develop their back yard along the lines of a French Country garden design. They had recently designed and built a French Colonial style house. Claire had been very involved in the architectural design, and she communicated extensively her expectations for the landscape.
The aesthetic we ultimately created for them was not a traditional French country garden per se, but instead was a variation on the symmetry, color, and sense of formality associated with this design. The most notable feature that we added to the estate was a custom swimming pool installed just to the rear of the home. It emphasized linearity, complimentary right angles, and it featured a luxury spa and pool fountain. We built the coping around the pool out of limestone, and we used concrete pavers to build the custom pool patio. We then added French pottery in various locations around the patio to balance the stonework against the look and structure of the home.
We added a formal garden parallel to the pool to reflect its linear movement. Like most French country gardens, this design is bordered by sheered bushes and emphasizes straight lines, angles, and symmetry. One very interesting thing about this garden is that it is consist entirely of various shades of green, which lends itself well to the sense of a French estate. The garden is bordered by a taupe colored cedar fence that compliments the color of the stonework.
Just around the corner from the back entrance to the house, there lies a double-door entrance to the master bedroom. This was an ideal place to build a small patio for the Boyles to use as a private seating area in the early mornings and evenings. We deviated slightly from strict linearity and symmetry by adding pavers that ran out like steps from the patio into the grass. We then planted boxwood hedges around the patio, which are common in French country garden design and combine an Old World sensibility with a morning garden setting.
We then completed this portion of the project by adding rosemary and mondo grass as ground cover to the space between the patio, the corner of the house, and the back wall that frames the yard. This design is derivative of those found in morning gardens, and it provides the Boyles with a place where they can step directly from their bedroom into a private outdoor space and enjoy the early mornings and evenings.
We further develop the sense of a morning garden seating area; we deviated slightly from the strict linear forms of the rest of the landscape by adding pavers that ran like steps from the patio and out into the grass. We also planted rosemary and mondo grass as ground cover to the space between the patio, the corner of the house, and the back wall that borders this portion of the yard.
We then landscaped the front of the home with a continuing symmetry reminiscent of French country garden design. We wanted to establish a sense of grand entrance to the home, so we built a stone walkway that ran all the way from the sidewalk and then fanned out parallel to the covered porch that centers on the front door and large front windows of the house. To further develop the sense of a French country estate, we planted a small parterre garden that can be seen and enjoyed from the left side of the porch.
On the other side of house, we built the Boyles a circular motorcourt around a large oak tree surrounded by lush San Augustine grass. We had to employ special tree preservation techniques to build above the root zone of the tree. The motorcourt was then treated with a concrete-acid finish that compliments the brick in the home. For the parking area, we used limestone gravel chips.
French country garden design is traditionally viewed as a very formal style intended to fill a significant portion of a yard or landscape. The genius of the Boyles project lay not in strict adherence to tradition, but rather in adapting its basic principles to the architecture of the home and the geometry of the surrounding landscape.
For more the 20 years Exterior Worlds has specialized in servicing many of Houston's fine neighborhoods.
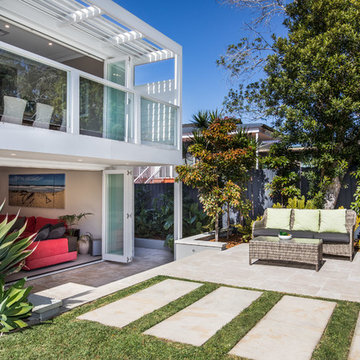
Mittelgroßer Moderner Pool hinter dem Haus in L-Form mit Natursteinplatten in Sydney
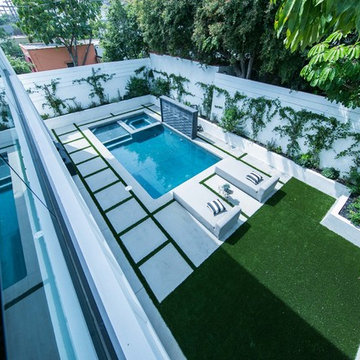
Oberirdischer, Mittelgroßer Country Whirlpool hinter dem Haus in L-Form mit Betonboden in Los Angeles
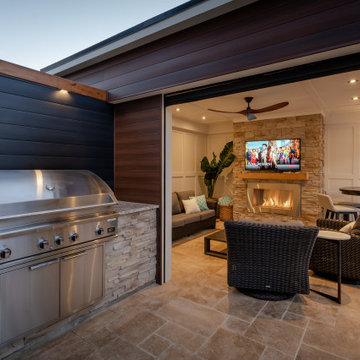
Kleiner Mediterraner Pool hinter dem Haus in L-Form mit Natursteinplatten in Toronto
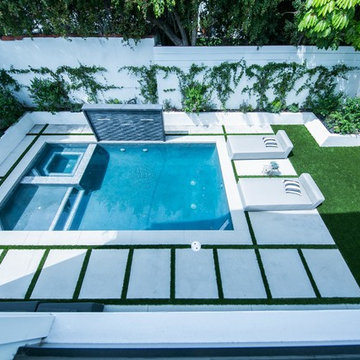
Oberirdischer, Mittelgroßer Landhaus Whirlpool hinter dem Haus in L-Form mit Betonboden in Los Angeles
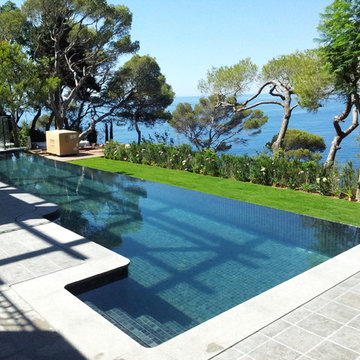
Cannes landscape architecture
Mittelgroßer Stilmix Infinity-Pool hinter dem Haus in L-Form in Nizza
Mittelgroßer Stilmix Infinity-Pool hinter dem Haus in L-Form in Nizza
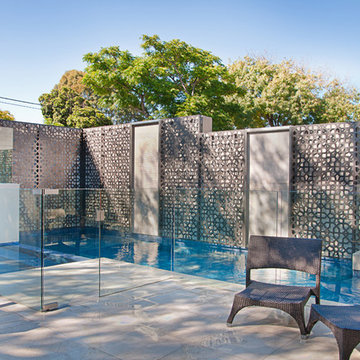
Fully tiled pool and spa with swim jets.
Tiled in bisazza blue blend tile.
Feature laser cut decorative screens.
Mittelgroßer Moderner Pool hinter dem Haus in L-Form mit Natursteinplatten in Melbourne
Mittelgroßer Moderner Pool hinter dem Haus in L-Form mit Natursteinplatten in Melbourne
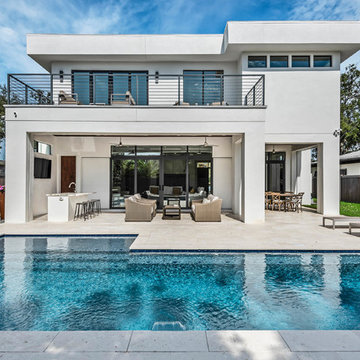
Großes Modernes Sportbecken hinter dem Haus in L-Form mit Wasserspiel und Betonboden in Orlando
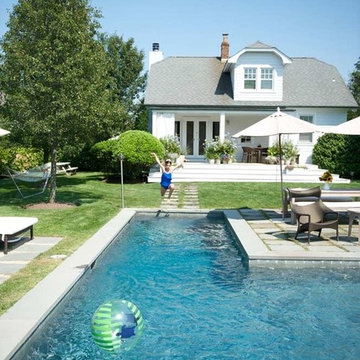
A cottage garden that represents a little slice of heaven! The large lawn area is accompanied by an L-shaped pool, lounge area, and patio. A smaller sitting area on the back porch was designed in a whimsical rustic style, decorated with natural wood furnishings and wicker chairs, surrounded by large potted flowers.
Project completed by New York interior design firm Betty Wasserman Art & Interiors, which serves New York City, as well as across the tri-state area and in The Hamptons.
For more about Betty Wasserman, click here: https://www.bettywasserman.com/
To learn more about this project, click here: https://www.bettywasserman.com/spaces/designers-cottage/
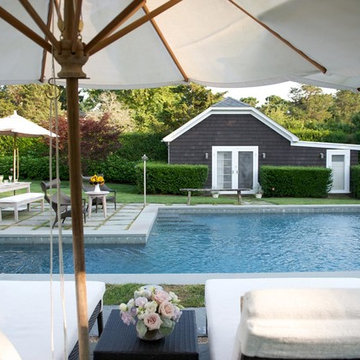
A cottage garden that represents a little slice of heaven! The large lawn area is accompanied by an L-shaped pool, lounge area, and patio. A smaller sitting area on the back porch was designed in a whimsical rustic style, decorated with natural wood furnishings and wicker chairs, surrounded by large potted flowers.
Project completed by New York interior design firm Betty Wasserman Art & Interiors, which serves New York City, as well as across the tri-state area and in The Hamptons.
For more about Betty Wasserman, click here: https://www.bettywasserman.com/
To learn more about this project, click here: https://www.bettywasserman.com/spaces/designers-cottage/
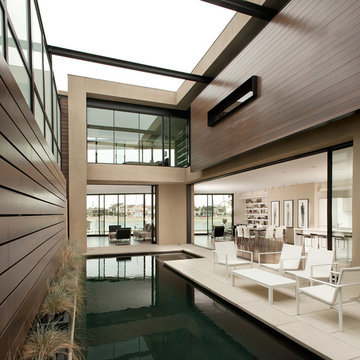
The structure is a hybrid of seismic-resistant steel frame with wood framing infill. Solar panels are arrayed on the flat roof to provide for a portion of the electrical needs (frequently allowing the homeowner to sell back unused electricity to the local power company).
Phillip Spears Photographer
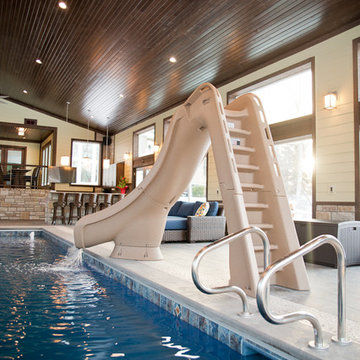
Custom indoor pool room with outdoor fans and beadboard ceiling
Geräumiger, Gefliester Klassischer Pool in L-Form in Sonstige
Geräumiger, Gefliester Klassischer Pool in L-Form in Sonstige
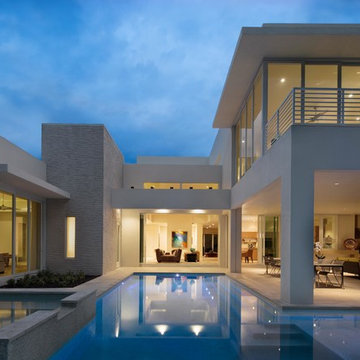
© Lori Hamilton Photography © Lori Hamilton Photography
Großer, Gefliester Moderner Pool hinter dem Haus in L-Form in Sonstige
Großer, Gefliester Moderner Pool hinter dem Haus in L-Form in Sonstige
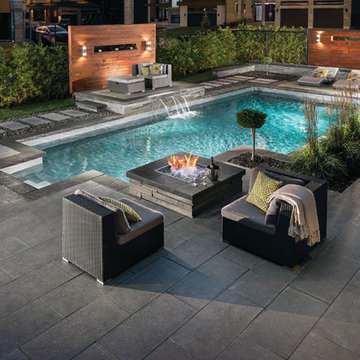
Rinox modern backyard idea with Proma xl slab and solino fire pit
Mittelgroßes Modernes Sportbecken hinter dem Haus in L-Form mit Wasserspiel und Betonboden in Montreal
Mittelgroßes Modernes Sportbecken hinter dem Haus in L-Form mit Wasserspiel und Betonboden in Montreal
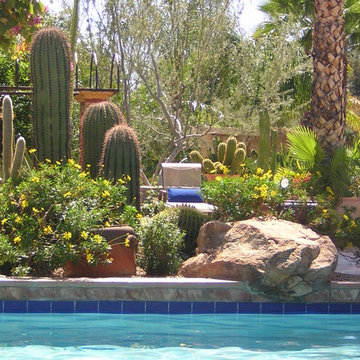
Mittelgroßer Mediterraner Schwimmteich hinter dem Haus in L-Form mit Natursteinplatten in Tampa
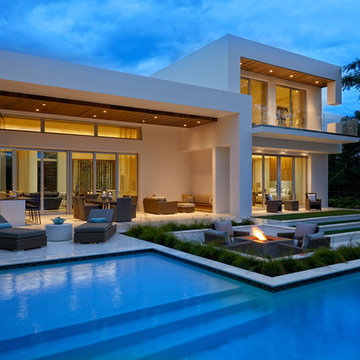
Daniel Newcomb photography
Mittelgroßer Moderner Pool hinter dem Haus in L-Form mit Natursteinplatten in Miami
Mittelgroßer Moderner Pool hinter dem Haus in L-Form mit Natursteinplatten in Miami
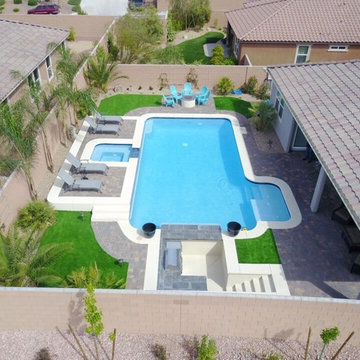
Großer Klassischer Pool hinter dem Haus in L-Form mit Pflastersteinen in Las Vegas
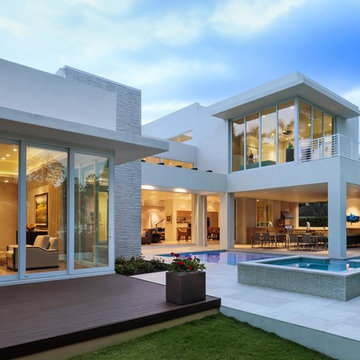
© Lori Hamilton Photography © Lori Hamilton Photography
Großer, Gefliester Moderner Pool hinter dem Haus in L-Form in Miami
Großer, Gefliester Moderner Pool hinter dem Haus in L-Form in Miami
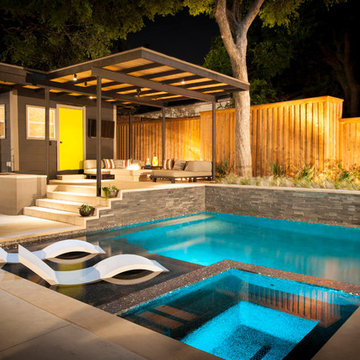
This photo really showcases all of the various details that came together to create a truly beautiful backyard entertaining space that is so very unique. Let us know what you like about it!
Gehobene Pool in L-Form Ideen und Design
1