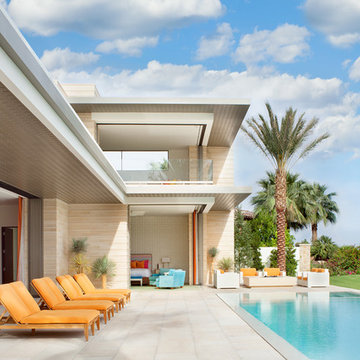Gehobene Pool mit Natursteinplatten Ideen und Design
Suche verfeinern:
Budget
Sortieren nach:Heute beliebt
1 – 20 von 12.254 Fotos
1 von 3
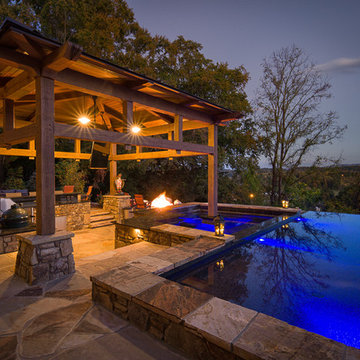
© Carolina Timberworks
Großer Rustikaler Pool hinter dem Haus in rechteckiger Form mit Natursteinplatten in Charlotte
Großer Rustikaler Pool hinter dem Haus in rechteckiger Form mit Natursteinplatten in Charlotte
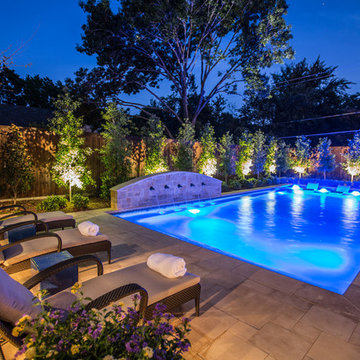
The homeowner of this traditional home requested a traditional pool and spa with a resort-like style and finishes. AquaTerra was able to create this wonderful outdoor environment with all they could have asked for.
While the pool and spa may be simple on the surface, extensive planning went into this environment to incorporate the intricate deck pattern. During site layout and during construction, extreme attention to detail was required to make sure nothing compromised the precise deck layout.
The pool is 42'x19' and includes a custom water feature wall, glass waterline tile and a fully tiled lounge with bubblers. The separate spa is fully glass tiled and is designed to be a water feature with custom spillways when not in use. LED lighting is used in both the pool and spa to create dramatic lighting that can be enjoyed at night.
The pool/spa deck is made of 2'x2' travertine stones, four to a square, creating a 4'x4' grid that is rotated 45 degrees in relation to the pool. In between all of the stones is synthetic turf that ties into the synthetic turf putting green that is adjacent to the deck. Underneath all of this decking and turf is a concrete sub-deck to support and drain the entire system.
Finishes and details that increase the aesthetic appeal for project include:
-All glass tile spa and spa basin
-Travertine deck
-Tiled sun lounge with bubblers
-Custom water feature wall
-LED lighting
-Synthetic turf
This traditional pool and all the intricate details make it a perfect environment for the homeowners to live, relax and play!
Photography: Daniel Driensky
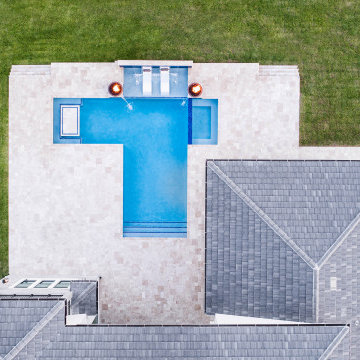
This pool and spa in Davie is a beautiful project that really has it all. With its deck level spa, raised wall water sheer, fire bowls that spill water, tanning ledge with LED bubblers and tabletop with underwater bench, it has a bit of everything to make is a backyard paradise.
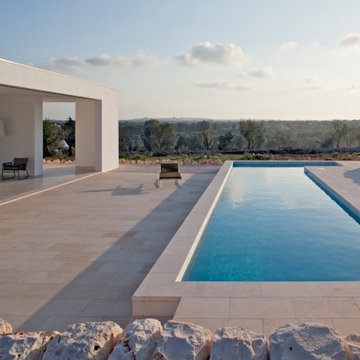
Piscina panoramica
Oberirdisches, Mittelgroßes Modernes Pool im Innehof in L-Form mit Natursteinplatten in Sonstige
Oberirdisches, Mittelgroßes Modernes Pool im Innehof in L-Form mit Natursteinplatten in Sonstige
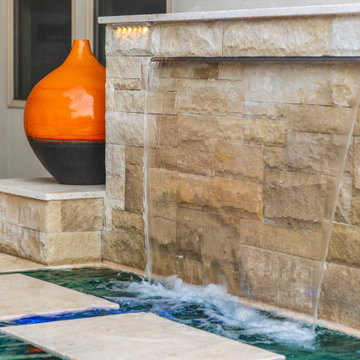
Challenge: With a narrow yard steeply sloped from house to alley, what was even possible?
Solved: We created a seamless execution that blends indoor out and outdoor living with a masterfully executed interplay of materials and applications, shared and secluded spaces, the expected and unexpected. This puzzle-pieced tour de force of landscape architecture design, features multiple pools, waterfall curtains that magically appear from walls, and every accommodation for gracious entertaining and family life. Anyone who had seen the “before,” marvels at the “after” in disbelief.
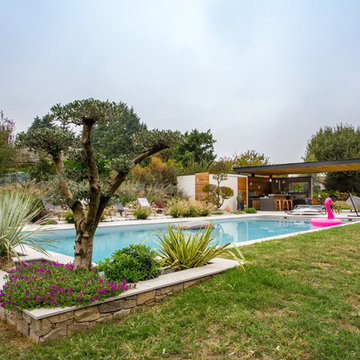
Crédits : Kina Photo
Großes Modernes Sportbecken hinter dem Haus in rechteckiger Form mit Natursteinplatten in Lyon
Großes Modernes Sportbecken hinter dem Haus in rechteckiger Form mit Natursteinplatten in Lyon
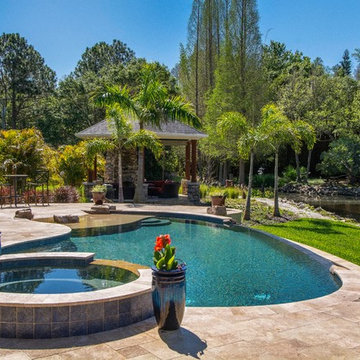
On this project, we were hired to build this home and outdoor space on the beautiful piece of property the home owners had previously purchased. To do this, we transformed the rugged lake view property into the Safety Harbor Oasis it is now. A few interesting components of this is having covered and uncovered outdoor lounging areas and a pool for further relaxation. Now our clients have a home, outdoor living spaces, and outdoor kitchen which fits their lifestyle perfectly and are proud to show off when hosting.
Photographer: Johan Roetz
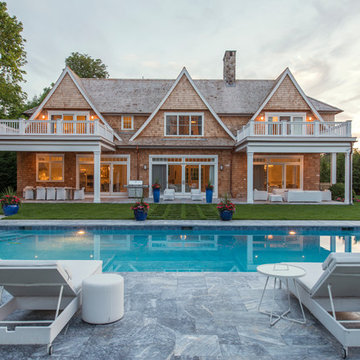
Großer Klassischer Pool hinter dem Haus in rechteckiger Form mit Natursteinplatten in New York
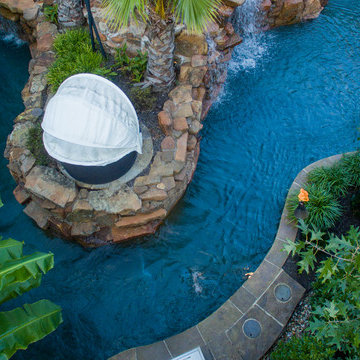
Texas swimming pool designer Mike Farley takes you to the design of a Colleyville residential Lazy River project that has already won multiple awards and was featured on HGTV "Cool Pools". This pool has it all - outdoor kitchen, multiple waterfalls, rain falls, bridges, an elevated spa on an island surrounded by the river, basketball, luxury cave, underwater speakers, and they converted a stall of the garage to make a bathroom with a dry sauna & walkin dual shower. Project is designed by Mike Farley and constructed by Claffey Pools. Check out Mike's Pool Tour Video series at FarleyPoolDesigns.com. Photo by Laura Farley
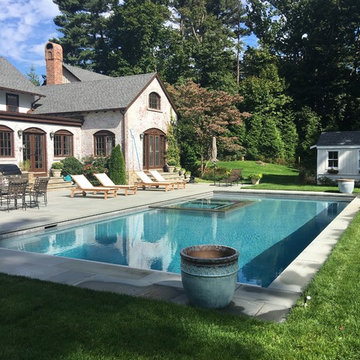
Pool & spa with a sunshelf surrounded by bluestone patio.
Großer Klassischer Whirlpool hinter dem Haus in rechteckiger Form mit Natursteinplatten in New York
Großer Klassischer Whirlpool hinter dem Haus in rechteckiger Form mit Natursteinplatten in New York
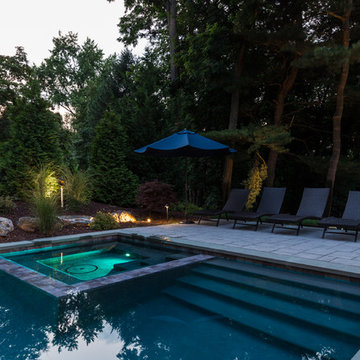
Whitewater Imagery
Großer Klassischer Pool hinter dem Haus in rechteckiger Form mit Natursteinplatten in New York
Großer Klassischer Pool hinter dem Haus in rechteckiger Form mit Natursteinplatten in New York
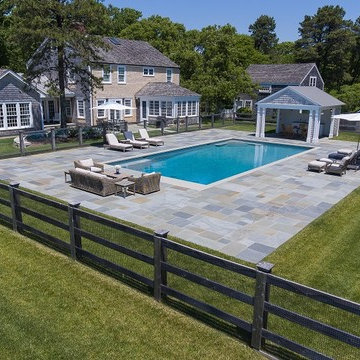
Großes Landhausstil Sportbecken hinter dem Haus in rechteckiger Form mit Natursteinplatten in Boston

Outdoor Elements maximized the available space in this beautiful yard with a contemporary, rectangular pool complete with a large tanning deck and swim jet system. Mosaic glass-tile accents the spa and a shell stone deck and coping add to the contemporary feel. Behind the tanning deck, a large, up-lit, sheer-descent waterfall adds variety and elegance to the design. A lighted gazebo makes a comfortable seating area protected from the sun while a functional outdoor kitchen is nestled near the backdoor of the residence. Raised planters and screening trees add the right amount of greenery to the space.
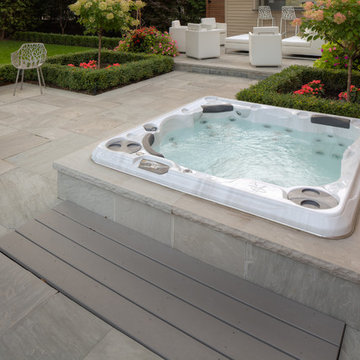
Our client wanted to add a hot tub and new cabana to their poolscape. The cabana was designed with a bar in the front and pool equipment and storage in the back. The bar has a roll up door for winterising. A lounge area in front allows the home owners to enjoy a drink while watching the kids play in the pool. Flagstone patios, steps, and hot tub surround give this backyard a luxurious feel. The fence is built from custom milled Cedar horizontal boards. The fence is backed with black painted plywood for full privacy. A custom hot tub pit was built in order to use what is normally an above ground hot tub. The hot tub was supplied by Bonavista Pools. Composite lumber was used to build an access hatch for hot tub controls. Boxwood hedging frame the garden spaces. There are two Hydrangea Standard trees which are underplanted with begonias for a pop of colour. The existing Cedar hedge created a great backdrop and contrast for our Japanese Maple hedge. The existing Beech tree was stunning! Lawn area was necessary for the family pets.
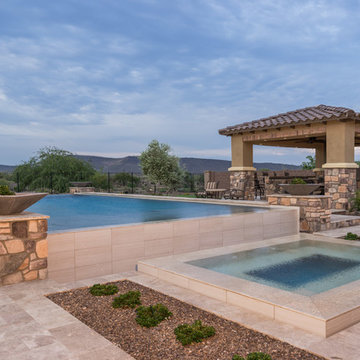
Großer Pool hinter dem Haus in rechteckiger Form mit Natursteinplatten in Phoenix
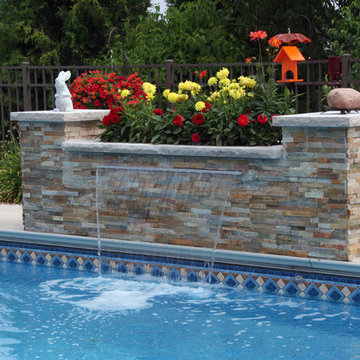
This water feature was added to an existing pool. The client wanted a focal point for the space. The exterior of the water feature features thin veneer stone with Bedford Stone caps. The centerpiece is a Sheer Descent waterfall.
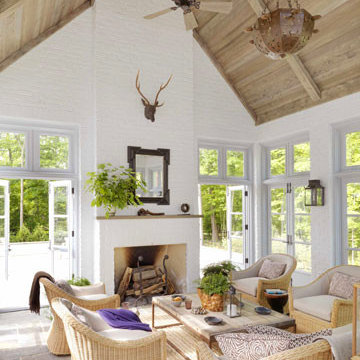
The pool house has a soaring ceiling covered in raw cypress planks. The walls are painted brick with soft gray French doors on all four sides. The floor is large random French limestone. Interior design by Markham Roberts.
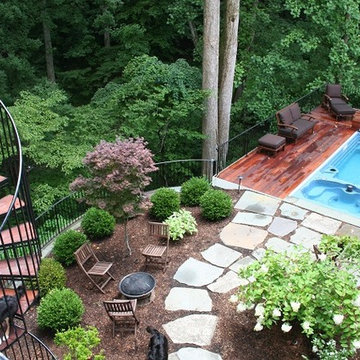
We needed a crane to install this pool and deck staircase after grading this steeply sloped lot in McLean, VA. Large steeping stones set in grade provide access from the wrought iron spiral staircase and upper patio to the IPE pool deck below.
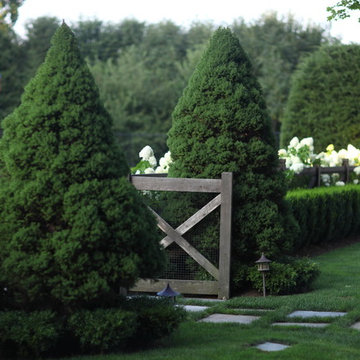
The pool, set in grass, creates the water panel of the garden.
Neil Landino
Großer Klassischer Pool neben dem Haus in rechteckiger Form mit Natursteinplatten in New York
Großer Klassischer Pool neben dem Haus in rechteckiger Form mit Natursteinplatten in New York
Gehobene Pool mit Natursteinplatten Ideen und Design
1
