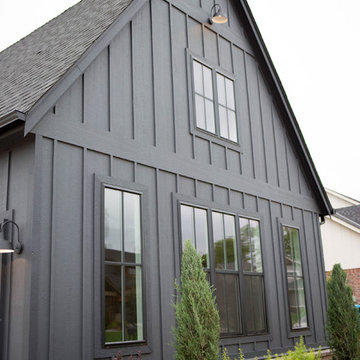Preiswerte, Gehobene Häuser Ideen und Design
Suche verfeinern:
Budget
Sortieren nach:Heute beliebt
1 – 20 von 113.988 Fotos
1 von 3

Großes, Zweistöckiges Modernes Containerhaus mit Metallfassade, schwarzer Fassadenfarbe, Satteldach, Blechdach, schwarzem Dach und Verschalung in Sonstige

Große, Zweistöckige Moderne Holzfassade Haus mit Satteldach, Ziegeldach, schwarzem Dach und Verschalung in Stuttgart
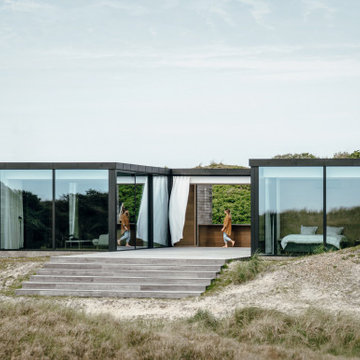
Egal, ob offen oder geschlossen: Das Schiebefenster cero von Solarlux macht das Drinnen zum Draußen.
Mittelgroßes Maritimes Haus in Sonstige
Mittelgroßes Maritimes Haus in Sonstige

Jessie Preza Photography
Großes, Zweistöckiges Modernes Haus mit Blechdach in Jacksonville
Großes, Zweistöckiges Modernes Haus mit Blechdach in Jacksonville
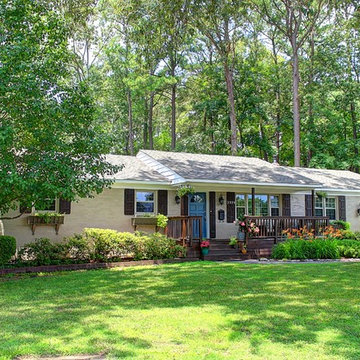
This 1960s Ranch was taken from it's original red/yellow brick and painted a light grey tan color. I added a new roof and the red/maroon bleached out shutters were changed out for stained board and batten shutters. I also added a new garage door with accent pieces, exterior lighting was changed out and I extended the original front porch out by an additional 4 feet making it a true sitting porch. We also put in a tree swing in front to show the tranquility of the home and neighborhood and give the home a new young feel since the neighborhood was becoming a new hub for first time buyers with children. Photo Credit: Kimberly Schneider

The modern white home was completed using LP SmartSide White siding. The main siding is 7" wood grain with LP Shingle and Board and Batten used as an accent. this home has industrial modern touches throughout!
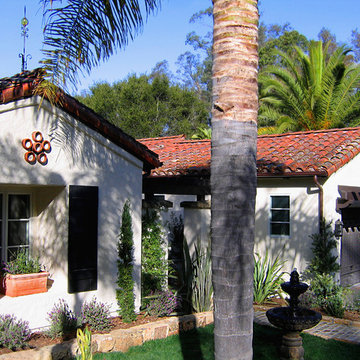
Design Consultant Jeff Doubét is the author of Creating Spanish Style Homes: Before & After – Techniques – Designs – Insights. The 240 page “Design Consultation in a Book” is now available. Please visit SantaBarbaraHomeDesigner.com for more info.
Jeff Doubét specializes in Santa Barbara style home and landscape designs. To learn more info about the variety of custom design services I offer, please visit SantaBarbaraHomeDesigner.com
Jeff Doubét is the Founder of Santa Barbara Home Design - a design studio based in Santa Barbara, California USA.
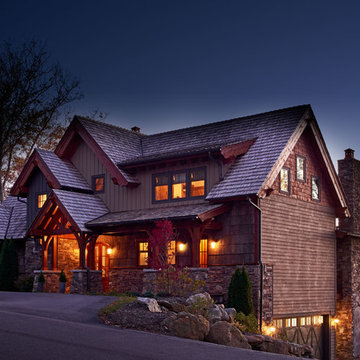
This beautiful MossCreek custom designed home is very unique in that it features the rustic styling that MossCreek is known for, while also including stunning midcentury interior details and elements. The clients wanted a mountain home that blended in perfectly with its surroundings, but also served as a reminder of their primary residence in Florida. Perfectly blended together, the result is another MossCreek home that accurately reflects a client's taste.
Custom Home Design by MossCreek.
Construction by Rick Riddle.
Photography by Dustin Peck Photography.
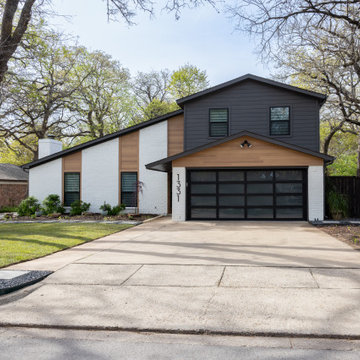
Mittelgroßes, Zweistöckiges Retro Einfamilienhaus mit Mix-Fassade und Schindeldach in Dallas
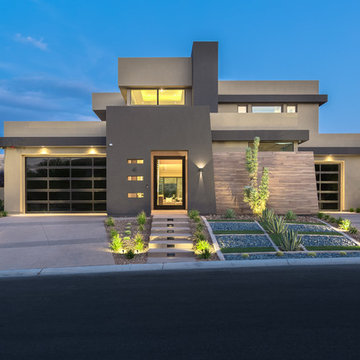
David Marquardt
Großes, Zweistöckiges Modernes Einfamilienhaus mit Putzfassade, beiger Fassadenfarbe und Flachdach in Las Vegas
Großes, Zweistöckiges Modernes Einfamilienhaus mit Putzfassade, beiger Fassadenfarbe und Flachdach in Las Vegas

New entry stair using bluestone and batu cladding. New deck and railings. New front door and painted exterior.
Großes, Zweistöckiges Modernes Haus mit grauer Fassadenfarbe und Walmdach in San Francisco
Großes, Zweistöckiges Modernes Haus mit grauer Fassadenfarbe und Walmdach in San Francisco

Mittelgroßes, Einstöckiges Mid-Century Einfamilienhaus mit Backsteinfassade, schwarzer Fassadenfarbe und Pultdach in Austin

New home construction in Homewood Alabama photographed for Willow Homes, Willow Design Studio, and Triton Stone Group by Birmingham Alabama based architectural and interiors photographer Tommy Daspit. You can see more of his work at http://tommydaspit.com
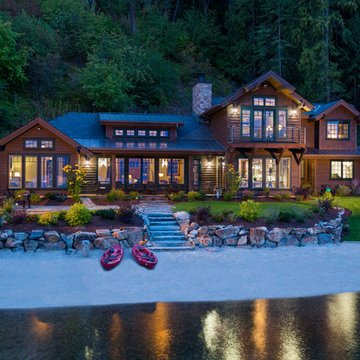
Lake house on Lake Pend Oreille in Idaho. Photo by Karl Neumann.
Mittelgroße, Zweistöckige Urige Holzfassade Haus mit brauner Fassadenfarbe und Satteldach in Seattle
Mittelgroße, Zweistöckige Urige Holzfassade Haus mit brauner Fassadenfarbe und Satteldach in Seattle
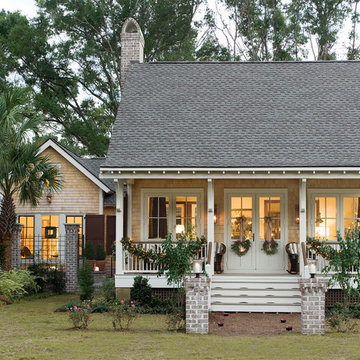
Photos by Josh Savage for Coastal Living
Allison Ramsey Architects
Mittelgroße, Zweistöckige Holzfassade Haus in Atlanta
Mittelgroße, Zweistöckige Holzfassade Haus in Atlanta
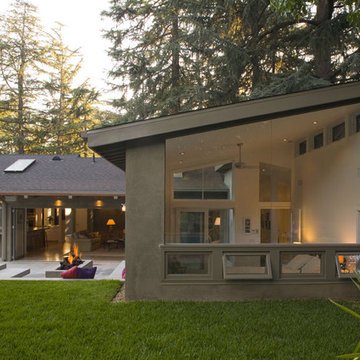
Großes, Einstöckiges Modernes Haus mit Putzfassade, Pultdach und grauer Fassadenfarbe in Los Angeles

An inviting entry
Zweistöckige, Mittelgroße Klassische Holzfassade Haus mit weißer Fassadenfarbe und Satteldach in San Francisco
Zweistöckige, Mittelgroße Klassische Holzfassade Haus mit weißer Fassadenfarbe und Satteldach in San Francisco

These new homeowners fell in love with this home's location and size, but weren't thrilled about it's dated exterior. They approached us with the idea of turning this 1980's contemporary home into a Modern Farmhouse aesthetic, complete with white board and batten siding, a new front porch addition, a new roof deck addition, as well as enlarging the current garage. New windows throughout, new metal roofing, exposed rafter tails and new siding throughout completed the exterior renovation.

A thoughtful, well designed 5 bed, 6 bath custom ranch home with open living, a main level master bedroom and extensive outdoor living space.
This home’s main level finish includes +/-2700 sf, a farmhouse design with modern architecture, 15’ ceilings through the great room and foyer, wood beams, a sliding glass wall to outdoor living, hearth dining off the kitchen, a second main level bedroom with on-suite bath, a main level study and a three car garage.
A nice plan that can customize to your lifestyle needs. Build this home on your property or ours.
Preiswerte, Gehobene Häuser Ideen und Design
1
