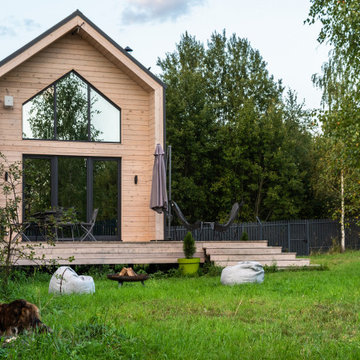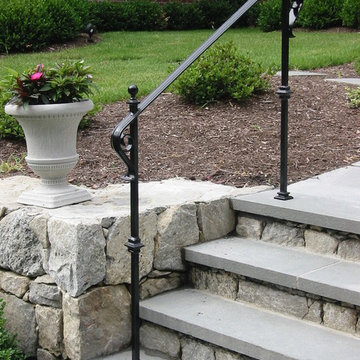Preiswerte Häuser Ideen und Design
Suche verfeinern:
Budget
Sortieren nach:Heute beliebt
1 – 20 von 7.553 Fotos
1 von 2
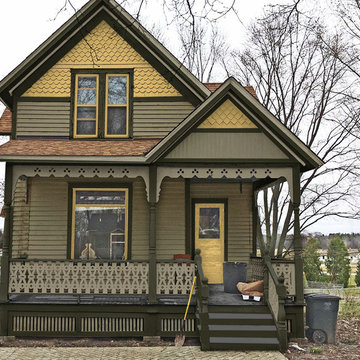
Color placement is most important. I rarely like white trim but combined with some good colors it all works well together.
Kleines, Zweistöckiges Klassisches Haus mit bunter Fassadenfarbe und Satteldach in New York
Kleines, Zweistöckiges Klassisches Haus mit bunter Fassadenfarbe und Satteldach in New York
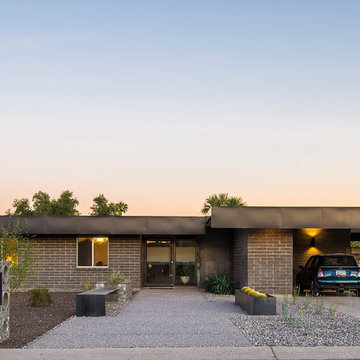
Geräumiges, Einstöckiges Retro Haus mit Betonfassade, grauer Fassadenfarbe und Flachdach in Phoenix
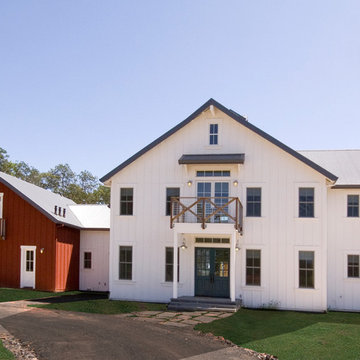
Mittelgroße, Zweistöckige Country Holzfassade Haus mit weißer Fassadenfarbe in San Francisco

Country Rustic house plan # 3133-V1 initially comes with a two-car garage.
BLUEPRINTS & PDF FILES AVAILABLE FOR SALE starting at $849
See floor plan and more photos: http://www.drummondhouseplans.com/house-plan-detail/info/ashbury-2-craftman-northwest-1003106.html
DISTINCTIVE ELEMENTS:
Garage with direct basement access via the utility room.
Abundantly windowed dining room. Kitchen / dinette with 40" x 60" central lunch island lunch.
Two good-sized bedrooms.
Bathroom with double vanity and 36" x 60" shower.
Utility room including laundry and freezer space.
Fireplace in living room opon on three sides to the living room and the heart of the activities area.

The covered entry stair leads to the outdoor living space under the flying roof. The building is all steel framed and clad for fire resistance. Sprinklers on the roof can be remotely activated to provide fire protection if needed.
Photo; Guy Allenby

Contemporary Rear Extension, Photo by David Butler
Mittelgroßes, Zweistöckiges Modernes Einfamilienhaus mit Mix-Fassade, roter Fassadenfarbe, Satteldach und Schindeldach in Surrey
Mittelgroßes, Zweistöckiges Modernes Einfamilienhaus mit Mix-Fassade, roter Fassadenfarbe, Satteldach und Schindeldach in Surrey

I built this on my property for my aging father who has some health issues. Handicap accessibility was a factor in design. His dream has always been to try retire to a cabin in the woods. This is what he got.
It is a 1 bedroom, 1 bath with a great room. It is 600 sqft of AC space. The footprint is 40' x 26' overall.
The site was the former home of our pig pen. I only had to take 1 tree to make this work and I planted 3 in its place. The axis is set from root ball to root ball. The rear center is aligned with mean sunset and is visible across a wetland.
The goal was to make the home feel like it was floating in the palms. The geometry had to simple and I didn't want it feeling heavy on the land so I cantilevered the structure beyond exposed foundation walls. My barn is nearby and it features old 1950's "S" corrugated metal panel walls. I used the same panel profile for my siding. I ran it vertical to match the barn, but also to balance the length of the structure and stretch the high point into the canopy, visually. The wood is all Southern Yellow Pine. This material came from clearing at the Babcock Ranch Development site. I ran it through the structure, end to end and horizontally, to create a seamless feel and to stretch the space. It worked. It feels MUCH bigger than it is.
I milled the material to specific sizes in specific areas to create precise alignments. Floor starters align with base. Wall tops adjoin ceiling starters to create the illusion of a seamless board. All light fixtures, HVAC supports, cabinets, switches, outlets, are set specifically to wood joints. The front and rear porch wood has three different milling profiles so the hypotenuse on the ceilings, align with the walls, and yield an aligned deck board below. Yes, I over did it. It is spectacular in its detailing. That's the benefit of small spaces.
Concrete counters and IKEA cabinets round out the conversation.
For those who cannot live tiny, I offer the Tiny-ish House.
Photos by Ryan Gamma
Staging by iStage Homes
Design Assistance Jimmy Thornton
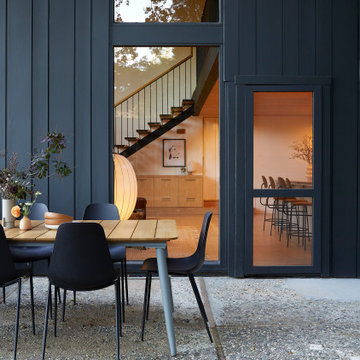
This 1960s home was in original condition and badly in need of some functional and cosmetic updates. We opened up the great room into an open concept space, converted the half bathroom downstairs into a full bath, and updated finishes all throughout with finishes that felt period-appropriate and reflective of the owner's Asian heritage.
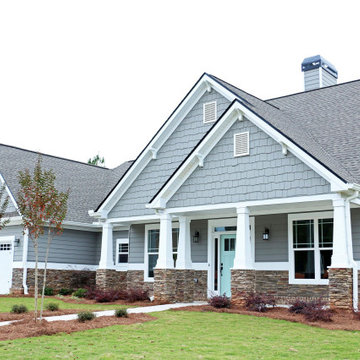
Unified Home Remodeling will supply and install siding on your home. Choose from various styles, colors, and options to get the design you want on your home. Get stone-veneer, fiber-cement, vinyl, and a lot of other options. Call Unified today to get the best siding on your home and create the dream home you deserve.
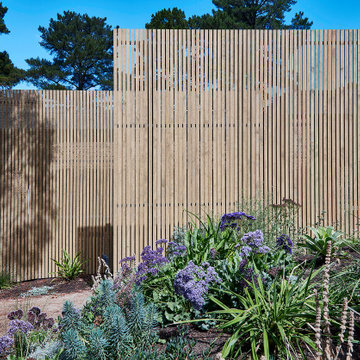
Facade intersperse with the garden. The House in the Woods, Donvale, Victoria
Großes, Einstöckiges Modernes Haus mit beiger Fassadenfarbe, Flachdach und Blechdach in Melbourne
Großes, Einstöckiges Modernes Haus mit beiger Fassadenfarbe, Flachdach und Blechdach in Melbourne

Mittelgroßes, Zweistöckiges Modernes Haus mit brauner Fassadenfarbe, Satteldach und Ziegeldach in Hamburg
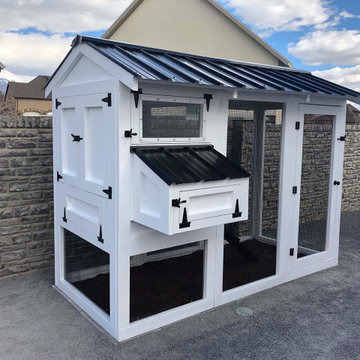
California Coop: A tiny home for chickens. This walk-in chicken coop has a 4' x 9' footprint and is perfect for small flocks and small backyards. Same great quality, just smaller!
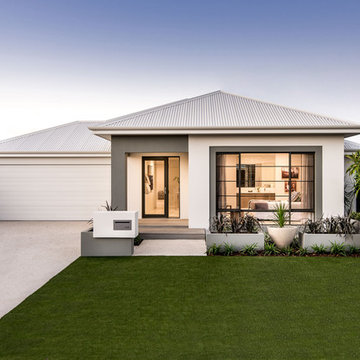
Mittelgroßes, Einstöckiges Modernes Einfamilienhaus mit Putzfassade, grauer Fassadenfarbe, Satteldach und Blechdach in Perth

This new house is perched on a bluff overlooking Long Pond. The compact dwelling is carefully sited to preserve the property's natural features of surrounding trees and stone outcroppings. The great room doubles as a recording studio with high clerestory windows to capture views of the surrounding forest.
Photo by: Nat Rea Photography
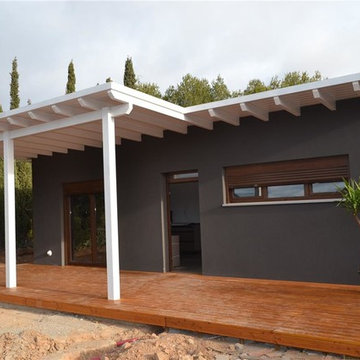
Mittelgroßes, Einstöckiges Uriges Haus mit Putzfassade, grauer Fassadenfarbe und Flachdach in Sonstige
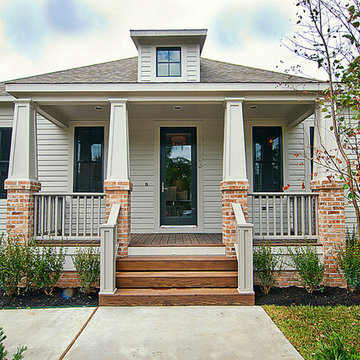
Kathleen O. Ryan Fine Art Photography
Mittelgroße, Einstöckige Rustikale Holzfassade Haus mit grauer Fassadenfarbe, Walmdach und Dachgaube in Houston
Mittelgroße, Einstöckige Rustikale Holzfassade Haus mit grauer Fassadenfarbe, Walmdach und Dachgaube in Houston
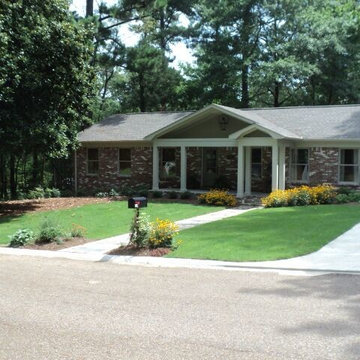
Landscape Design for new foundation plantings for a 2011-2012 renovation of a mid-20th Century ranch.
Photo Credit, MRC Landscape Architecture, 2012.
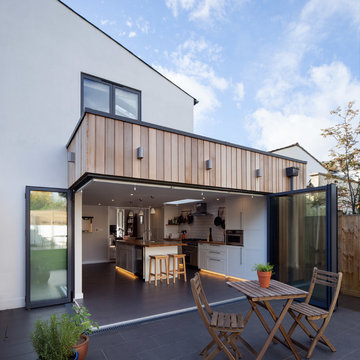
Stale Eriksen
Mittelgroßes, Zweistöckiges Klassisches Haus mit Mix-Fassade und weißer Fassadenfarbe in London
Mittelgroßes, Zweistöckiges Klassisches Haus mit Mix-Fassade und weißer Fassadenfarbe in London
Preiswerte Häuser Ideen und Design
1
