Gehobene Rosa Küchen Ideen und Design
Suche verfeinern:
Budget
Sortieren nach:Heute beliebt
101 – 120 von 221 Fotos
1 von 3
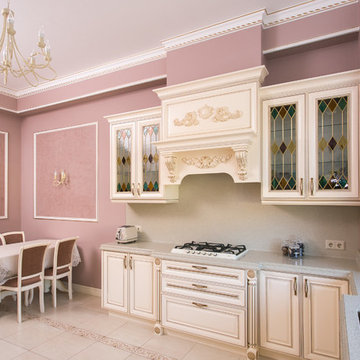
Geschlossene, Große Klassische Küche ohne Insel in U-Form mit Doppelwaschbecken, profilierten Schrankfronten, weißen Schränken, Mineralwerkstoff-Arbeitsplatte, Küchenrückwand in Beige und Porzellan-Bodenfliesen in Sonstige
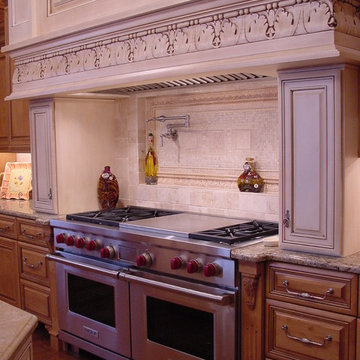
Custom Decorative Hood Surround
Große Klassische Wohnküche in U-Form mit Unterbauwaschbecken, profilierten Schrankfronten, weißen Schränken, Granit-Arbeitsplatte, Küchenrückwand in Beige, Rückwand aus Keramikfliesen, Elektrogeräten mit Frontblende, braunem Holzboden und zwei Kücheninseln in St. Louis
Große Klassische Wohnküche in U-Form mit Unterbauwaschbecken, profilierten Schrankfronten, weißen Schränken, Granit-Arbeitsplatte, Küchenrückwand in Beige, Rückwand aus Keramikfliesen, Elektrogeräten mit Frontblende, braunem Holzboden und zwei Kücheninseln in St. Louis
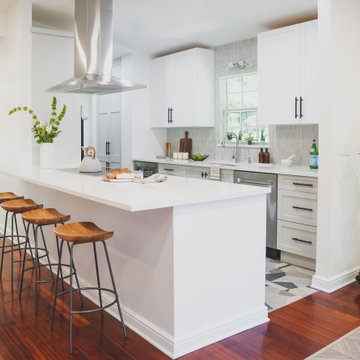
Miami Midcentury Home - Interior Designers - Specialized in Renovations
Retro Küche in Miami
Retro Küche in Miami
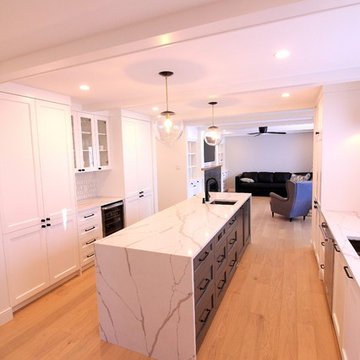
Anchored by 3 large floor to ceiling pantry units this contemporary kitchen boasts a huge amount of storage, a large island with waterfall counters, glass display cabinet w/ lacquered interior, black hardware, and a hidden coffee/microwave station.
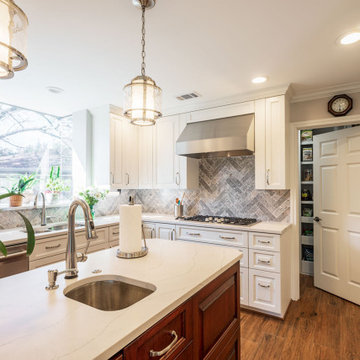
Where the dining room led from the kitchen, a large walk-in pantry was created by installing a center wall and making a sitting room in the remaining area.
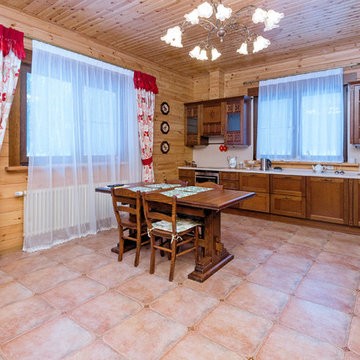
Geschlossene, Große Klassische Küche ohne Insel in L-Form mit integriertem Waschbecken, profilierten Schrankfronten, dunklen Holzschränken, Mineralwerkstoff-Arbeitsplatte, Küchenrückwand in Beige, Küchengeräten aus Edelstahl, Keramikboden und braunem Boden in Moskau
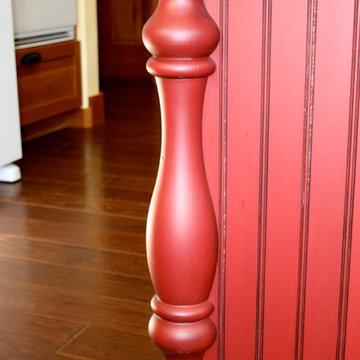
Cassidy Berg
Große Klassische Wohnküche in U-Form mit Unterbauwaschbecken, Schrankfronten im Shaker-Stil, hellen Holzschränken, Granit-Arbeitsplatte, Küchenrückwand in Beige, Rückwand aus Keramikfliesen, weißen Elektrogeräten, braunem Holzboden und Kücheninsel in Sacramento
Große Klassische Wohnküche in U-Form mit Unterbauwaschbecken, Schrankfronten im Shaker-Stil, hellen Holzschränken, Granit-Arbeitsplatte, Küchenrückwand in Beige, Rückwand aus Keramikfliesen, weißen Elektrogeräten, braunem Holzboden und Kücheninsel in Sacramento
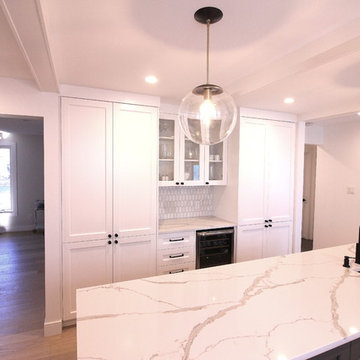
Designed by Registered Interior Designer Meghan Campbell.
Geschlossene, Zweizeilige, Große Moderne Küche mit Unterbauwaschbecken, Schrankfronten im Shaker-Stil, weißen Schränken, Quarzwerkstein-Arbeitsplatte, Küchenrückwand in Weiß, Rückwand aus Steinfliesen, Küchengeräten aus Edelstahl, hellem Holzboden und Kücheninsel in Sonstige
Geschlossene, Zweizeilige, Große Moderne Küche mit Unterbauwaschbecken, Schrankfronten im Shaker-Stil, weißen Schränken, Quarzwerkstein-Arbeitsplatte, Küchenrückwand in Weiß, Rückwand aus Steinfliesen, Küchengeräten aus Edelstahl, hellem Holzboden und Kücheninsel in Sonstige
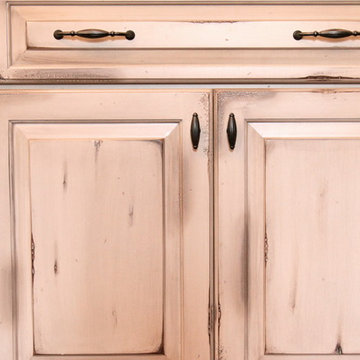
Ellie Odom Photography
Große Landhaus Wohnküche mit Unterbauwaschbecken, profilierten Schrankfronten, Schränken im Used-Look, Quarzwerkstein-Arbeitsplatte, Küchenrückwand in Beige, Rückwand aus Porzellanfliesen, schwarzen Elektrogeräten und Kücheninsel in Nashville
Große Landhaus Wohnküche mit Unterbauwaschbecken, profilierten Schrankfronten, Schränken im Used-Look, Quarzwerkstein-Arbeitsplatte, Küchenrückwand in Beige, Rückwand aus Porzellanfliesen, schwarzen Elektrogeräten und Kücheninsel in Nashville
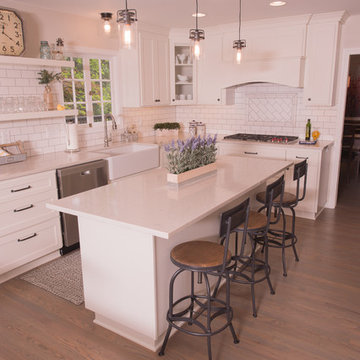
Große Klassische Wohnküche in U-Form mit Landhausspüle, Schrankfronten im Shaker-Stil, weißen Schränken, Mineralwerkstoff-Arbeitsplatte, Küchenrückwand in Weiß, Rückwand aus Metrofliesen, Küchengeräten aus Edelstahl, hellem Holzboden, Kücheninsel und braunem Boden in Portland
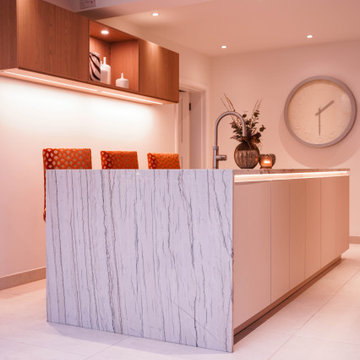
Offene, Zweizeilige, Große Moderne Küche mit Waschbecken, Schrankfronten mit vertiefter Füllung, hellbraunen Holzschränken, Granit-Arbeitsplatte, Küchenrückwand in Grau, Rückwand aus Granit, schwarzen Elektrogeräten, Keramikboden, Kücheninsel, beigem Boden und grauer Arbeitsplatte in London
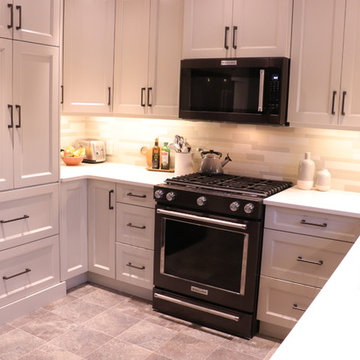
Cabinets Provided by Westridge Cabinets.
Doorstyle: Denton 3.
Species: Perimeter - Paint grade HWD; Island - Maple
Colour: Perimeter - Slate; Island - Mattrone
Countertops provided by PF Custom Countertops
Hanstone Quartz - Empress
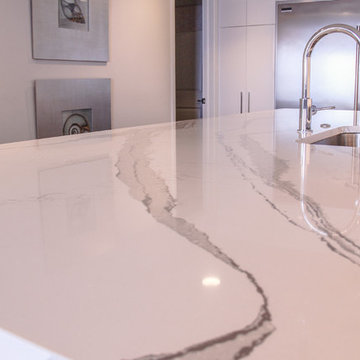
Kitchen remodeling project where the homeowners elected to upgrade their kitchen to a more modern look. The cabinet boxes are Bridgewood frameless and the doors are Northern Contours Level Series in Acrylic White.
The upper cabinets are all push to open.
The kitchen countertop was done in a 3” thick Cambria quartz done in Britanicca and the island legs have 3” waterfall legs.
The bar area was done in Northern Contours acrylic and the glass shelves are backlit with LED’s so the shelf illuminates.
Some other special features that were done with this remodel is a butler’s pantry, ice machine, microwave drawer and a full height quartz backsplash.
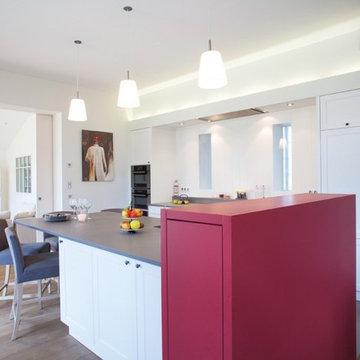
Offene, Zweizeilige, Mittelgroße Moderne Küche mit weißen Schränken, Elektrogeräten mit Frontblende und hellem Holzboden in Paris
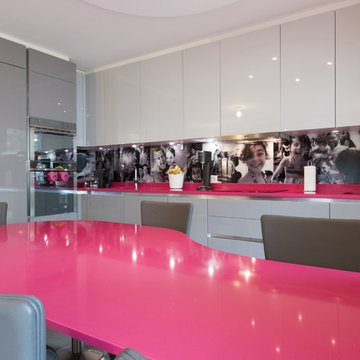
SKconcept La cuisine dans le bain
Offene, Große Moderne Küche in L-Form mit integriertem Waschbecken, Kassettenfronten, Quarzit-Arbeitsplatte, Rückwand aus Glasfliesen, Küchengeräten aus Edelstahl und Keramikboden in Paris
Offene, Große Moderne Küche in L-Form mit integriertem Waschbecken, Kassettenfronten, Quarzit-Arbeitsplatte, Rückwand aus Glasfliesen, Küchengeräten aus Edelstahl und Keramikboden in Paris
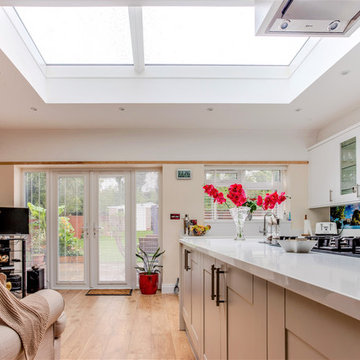
A modern open plan kitchen with feature splashback and island. The kitchen is bright and airy with white walls, white kitchen units and white worktops. Chrome fixtures and fittings provide the room with an elegant finish. The kitchen overlooks the modern living space with exposed brick wall. The large skylight complements the open plan family friendly kitchen/living space.
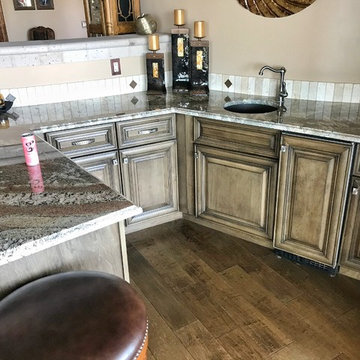
Raised panel, stained wood cabinets with a contrasting painted cream island set the Traditional tone for this expansive kitchen project. The counter tops are a combination of polished earth tone granite in the kitchen and prep island, and matte finished quartzite for the serving island. The floors are engineered wood that transitions into travertine. And we also used a combination of travertine and a custom tile pattern for the backsplash and trim around the hood. Enjoy!
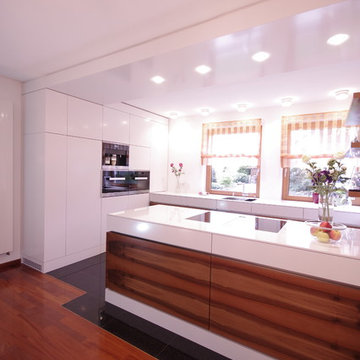
Offene, Zweizeilige, Mittelgroße Moderne Küche mit Einbauwaschbecken, flächenbündigen Schrankfronten, dunklen Holzschränken, Glas-Arbeitsplatte, Küchenrückwand in Weiß, Küchengeräten aus Edelstahl, Porzellan-Bodenfliesen, Halbinsel, schwarzem Boden und weißer Arbeitsplatte in Sonstige
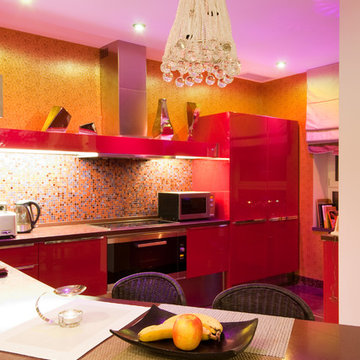
Автор проекта: Елена Теплицкая
Фото: Степан Теплицкий
Кухня оборудована барной стойкой.
Offene, Große Moderne Küche in L-Form mit flächenbündigen Schrankfronten, Mineralwerkstoff-Arbeitsplatte, bunter Rückwand, Rückwand aus Mosaikfliesen und Elektrogeräten mit Frontblende in Moskau
Offene, Große Moderne Küche in L-Form mit flächenbündigen Schrankfronten, Mineralwerkstoff-Arbeitsplatte, bunter Rückwand, Rückwand aus Mosaikfliesen und Elektrogeräten mit Frontblende in Moskau
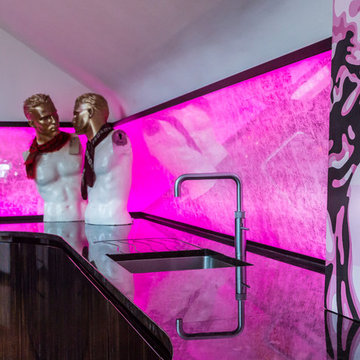
One of the ownersof this apartment is a science fiction writer, and wanted a kitchen that harked back to the 60’s and 70’s with elements of Barbarella, the other wanted a kitchen that worked and functioned as a kitchen - but that looked more like an piece of art piece with a bar, but not a breakfast bar!
The entire composition wraps around the space, with full height units curving sinuously into one corner and then flowing around the wall with the bar turning back on itself. The doors are handle-less, and the bar front uses the doors as cladding to give a scalloped detail, to tie in with the bubble tubes that support the eccentric breakfast bar. The bubble tubes have full RGB fibre optics, creating the most amazing effect, combining particularly well with the antique brown granite worktop.
Black Miele appliances that would be as discrete as possiblekeep maintain the sleek Sci Fi theme along with flush fit induction pads! A Quooker boiling tap completes the look. To complete this theatrical kitchenthere is a silver leaf splashback with full RGB colour changing LED to create some really dramatic effects. The flooring is made of poured resin with a stunning lava effect, which really adds to the drama.
Photography -Tony Mitchell Face Studios
Gehobene Rosa Küchen Ideen und Design
6