Gehobene Rote Wohnzimmer Ideen und Design
Suche verfeinern:
Budget
Sortieren nach:Heute beliebt
121 – 140 von 1.264 Fotos
1 von 3
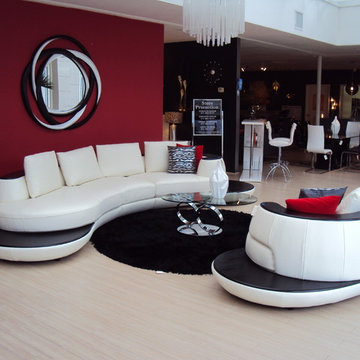
unway style and fashion come together in this beautifully designed oasis. The Julia features a curved design with luxurious back pillows. Sectional has a hardwood frame covered in soft Italian leather. The beautifully finished wooden top and attached side tables add style and function. Sectional can special be ordered in various leather and wood combinations.
Sectional: 195"x 50"x 32" Chaise Lounge: 97"x 53"x 32"
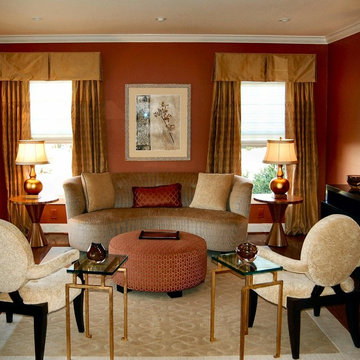
This project was a complete face lift of the entire first floor. Architectural moldings, strong wall color and black accents give boldness and a sense of unity to the rooms. A large scale but light feeling chandelier anchors the volume of the Family Room. The custom wall unit in that room adds a balance to the full height stone fireplace. The Living Room walls are a lively Persimmon which allows the neutral upholstery and area rug to sparkle and pop.

Earthy tones and rich colors evolve together at this Laurel Hollow Manor that graces the North Shore. An ultra comfortable leather Chesterfield sofa and a mix of 19th century antiques gives this grand room a feel of relaxed but rich ambiance.
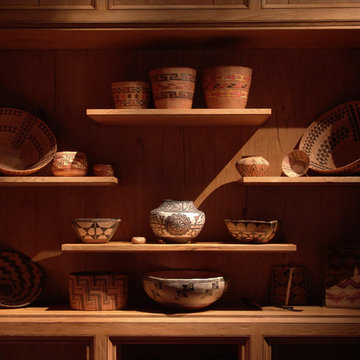
Mittelgroßes, Abgetrenntes, Fernseherloses Mediterranes Wohnzimmer ohne Kamin mit beiger Wandfarbe, dunklem Holzboden und beigem Boden in San Francisco
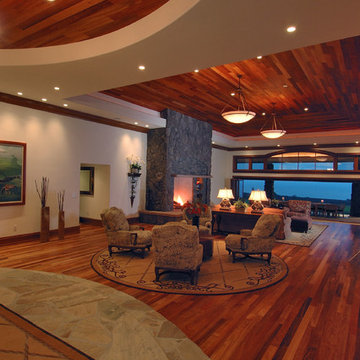
Großes, Repräsentatives, Fernseherloses, Offenes Modernes Wohnzimmer mit Kaminumrandung aus Stein, weißer Wandfarbe, braunem Holzboden, Kamin und braunem Boden in Hawaii
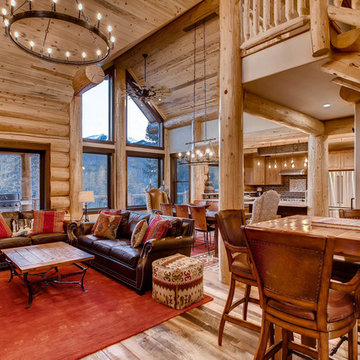
Spruce Log Cabin on Down-sloping lot, 3800 Sq. Ft 4 bedroom 4.5 Bath, with extensive decks and views. Main Floor Master.
Large gable windows. open floor plan.
Rent this cabin 6 miles from Breckenridge Ski Resort for a weekend or a week: https://www.riverridgerentals.com/breckenridge/vacation-rentals/apres-ski-cabin/

Interior Designer: Allard & Roberts Interior Design, Inc.
Builder: Glennwood Custom Builders
Architect: Con Dameron
Photographer: Kevin Meechan
Doors: Sun Mountain
Cabinetry: Advance Custom Cabinetry
Countertops & Fireplaces: Mountain Marble & Granite
Window Treatments: Blinds & Designs, Fletcher NC
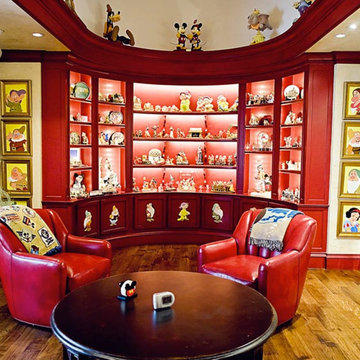
Disney Room.
Interior Concepts, Inc. General Contracting.
Millwork by ICI.
Mittelgroßes, Abgetrenntes Wohnzimmer mit weißer Wandfarbe und braunem Holzboden in Dallas
Mittelgroßes, Abgetrenntes Wohnzimmer mit weißer Wandfarbe und braunem Holzboden in Dallas
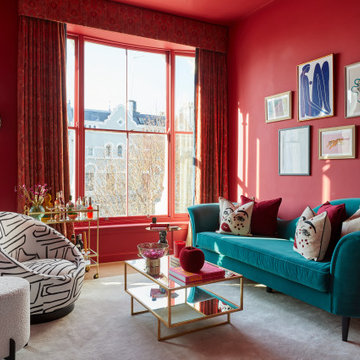
Mittelgroßes Stilmix Wohnzimmer mit Hausbar, rosa Wandfarbe, braunem Holzboden und TV-Wand in London
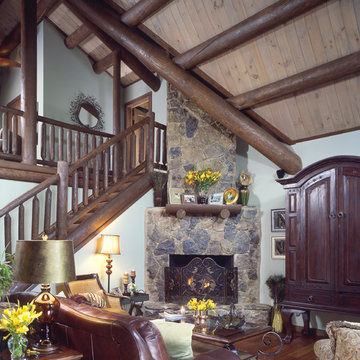
home by: Katahdin Cedar Log Homes
photos by: James Ray Spahn
Mittelgroßes, Offenes Uriges Wohnzimmer mit grauer Wandfarbe, braunem Holzboden, Eckkamin und Kaminumrandung aus Stein in Charlotte
Mittelgroßes, Offenes Uriges Wohnzimmer mit grauer Wandfarbe, braunem Holzboden, Eckkamin und Kaminumrandung aus Stein in Charlotte
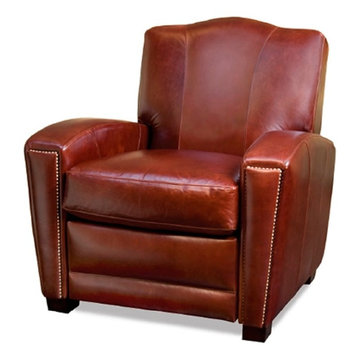
This leather recliner is a traditional favorite with a new twist. Great in so many spaces.
Mittelgroßes Klassisches Wohnzimmer in Seattle
Mittelgroßes Klassisches Wohnzimmer in Seattle
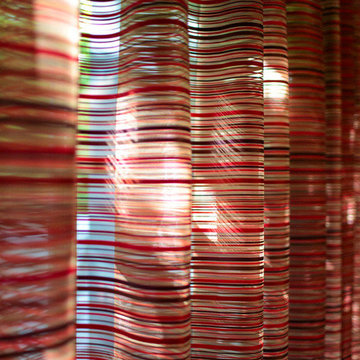
A large 2 bedroom, 2.5 bath home in New York City’s High Line area exhibits artisanal, custom furnishings throughout, creating a Mid-Century Modern look to the space. Also inspired by nature, we incorporated warm sunset hues of orange, burgundy, and red throughout the living area and tranquil blue, navy, and gray in the bedrooms. Stunning woodwork, unique artwork, and exquisite lighting can be found throughout this home, making every detail in this home add a special and customized look.
Project designed by interior design firm, Betty Wasserman Art & Interiors. From their Chelsea base, they serve clients in Manhattan and throughout New York City, as well as across the tri-state area and in The Hamptons.
For more about Betty Wasserman, click here: https://www.bettywasserman.com/
To learn more about this project, click here: https://www.bettywasserman.com/spaces/simply-high-line/
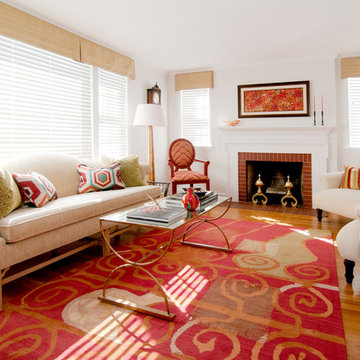
Bright & elegant window treatments added to the overall sophistication of this living room. High-end accessories and side tables enhanced the level of beauty and natural feel this room boasts.
Sober Photography

Mittelgroßes, Offenes Uriges Wohnzimmer mit beiger Wandfarbe, braunem Holzboden und braunem Boden in Sonstige
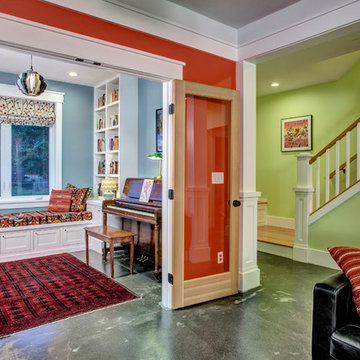
Shaker-style millwork and cabinetry throughout the first floor both unite and delineate the spaces in this open floor plan. The polished concrete floor doesn't compete with the bright colors of the walls. Architectural design by Board & Vellum. Photo by John G. Milbanks.

Red reading room
Mittelgroße, Abgetrennte Moderne Bibliothek mit roter Wandfarbe, Keramikboden und beigem Boden in Sonstige
Mittelgroße, Abgetrennte Moderne Bibliothek mit roter Wandfarbe, Keramikboden und beigem Boden in Sonstige
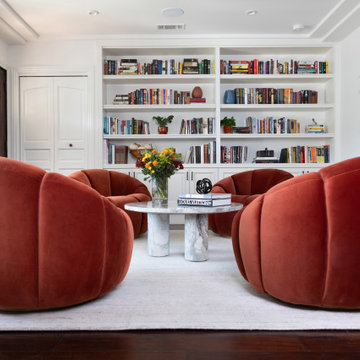
Four burnt orange contemporary swivel chairs surround a round marble coffee table. A built in bookcase and window seat complete this space. The fireplace is wood and tile.
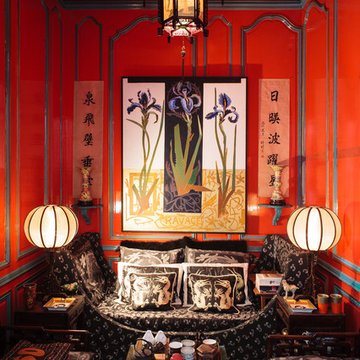
©Alexis Narodetzky
Mittelgroßes, Fernseherloses, Abgetrenntes Asiatisches Wohnzimmer ohne Kamin mit roter Wandfarbe und Teppichboden in Paris
Mittelgroßes, Fernseherloses, Abgetrenntes Asiatisches Wohnzimmer ohne Kamin mit roter Wandfarbe und Teppichboden in Paris
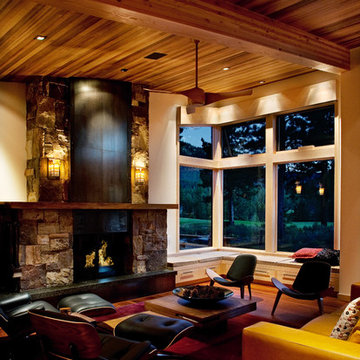
Ethan Rohloff Photography
Mittelgroßes, Fernseherloses, Offenes Mid-Century Wohnzimmer mit weißer Wandfarbe, braunem Holzboden, Kamin und Kaminumrandung aus Stein in Sacramento
Mittelgroßes, Fernseherloses, Offenes Mid-Century Wohnzimmer mit weißer Wandfarbe, braunem Holzboden, Kamin und Kaminumrandung aus Stein in Sacramento
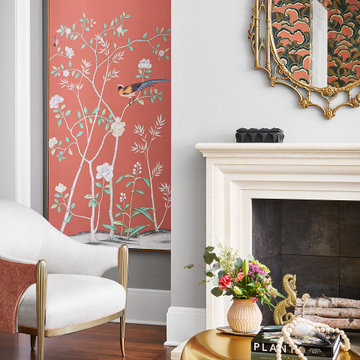
The clever use of color in this living room adds life and elegance to the gray walls.
Kleines, Fernseherloses, Offenes Klassisches Wohnzimmer mit grauer Wandfarbe, dunklem Holzboden, Kamin, Kaminumrandung aus Stein und braunem Boden in Chicago
Kleines, Fernseherloses, Offenes Klassisches Wohnzimmer mit grauer Wandfarbe, dunklem Holzboden, Kamin, Kaminumrandung aus Stein und braunem Boden in Chicago
Gehobene Rote Wohnzimmer Ideen und Design
7