Gehobene Rustikale Ankleidezimmer Ideen und Design
Suche verfeinern:
Budget
Sortieren nach:Heute beliebt
81 – 100 von 549 Fotos
1 von 3
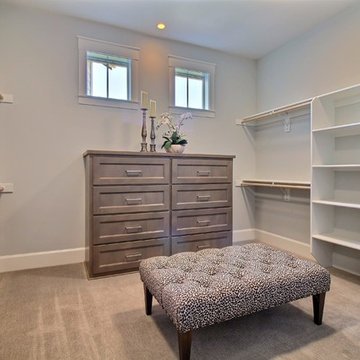
Paint Colors by Sherwin Williams
Interior Body Color : Agreeable Gray SW 7029
Interior Trim Color : Northwood Cabinets’ Jute
Interior Timber Stain : Northwood Cabinets’ Custom Jute
Flooring & Tile Supplied by Macadam Floor & Design
Carpet by Tuftex
Carpet Product : Martini Time in Nylon
Master Bath Accent Wall : Tierra Sol's Natural Stone in Silver Ash
Master Bath Floor Tile by Surface Art Inc.
Floor Tile Product : Horizon in Silver
Master Shower Wall Tile by Statements Tile
Shower Tile Product : Elegante in Silver
Master Shower Mudset Pan by Bedrosians
Shower Pan Product : Balboa in Flat Pebbles
Master Bath Backsplash & Shower Accent by Bedrosians
Backsplash & Accent Product : Manhattan in Pearl
Slab Countertops by Wall to Wall Stone
Master Vanities Product : Caesarstone Calacutta Nuvo
Faucets & Shower-Heads by Delta Faucet
Sinks by Decolav
Closet by TopShelf Closets & Bath
Custom Dresser by Northwood Cabinets
Built-In Dresser Color : Jute
Windows by Milgard Windows & Doors
Product : StyleLine Series Windows
Supplied by Troyco
Interior Design by Creative Interiors & Design
Lighting by Globe Lighting / Destination Lighting
Doors by Western Pacific Building Materials
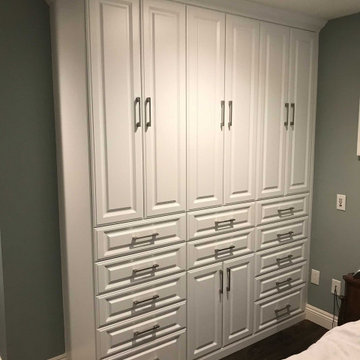
Built in Master Bedroom Storage Cabinets
Mittelgroßes, Neutrales Uriges Ankleidezimmer mit Einbauschrank, profilierten Schrankfronten und weißen Schränken in Orange County
Mittelgroßes, Neutrales Uriges Ankleidezimmer mit Einbauschrank, profilierten Schrankfronten und weißen Schränken in Orange County
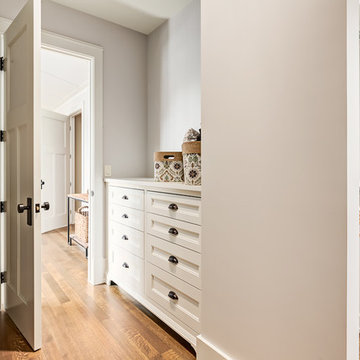
Rob Moroto
Mittelgroßer, Neutraler Rustikaler Begehbarer Kleiderschrank mit Schrankfronten im Shaker-Stil, weißen Schränken und braunem Holzboden in Calgary
Mittelgroßer, Neutraler Rustikaler Begehbarer Kleiderschrank mit Schrankfronten im Shaker-Stil, weißen Schränken und braunem Holzboden in Calgary
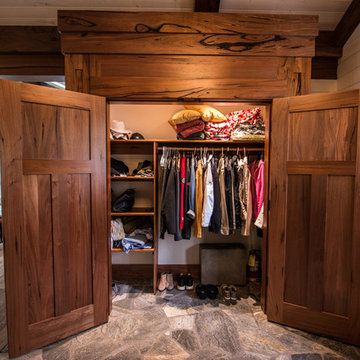
Custom Solid Wood Entry Armoire, Closet, Wardrobe made out of Everwood's exclusive Medieval Walnut, with Custom Craftsman Doors finished in a clear coat. Photo Credit- Erin Young
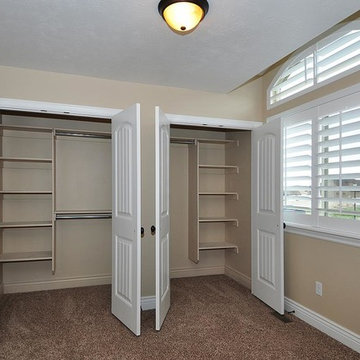
Kevin Nash of Tour Factory
EIngebautes, Großes Rustikales Ankleidezimmer mit Teppichboden in Salt Lake City
EIngebautes, Großes Rustikales Ankleidezimmer mit Teppichboden in Salt Lake City
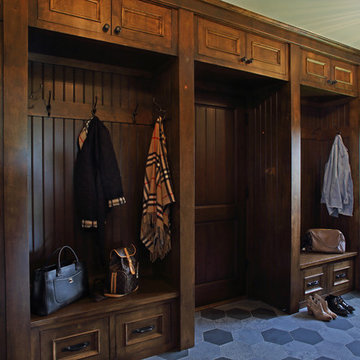
Shooting Star Photography
Großer, Neutraler Rustikaler Begehbarer Kleiderschrank mit Schrankfronten im Shaker-Stil, weißen Schränken, Teppichboden und beigem Boden in Minneapolis
Großer, Neutraler Rustikaler Begehbarer Kleiderschrank mit Schrankfronten im Shaker-Stil, weißen Schränken, Teppichboden und beigem Boden in Minneapolis
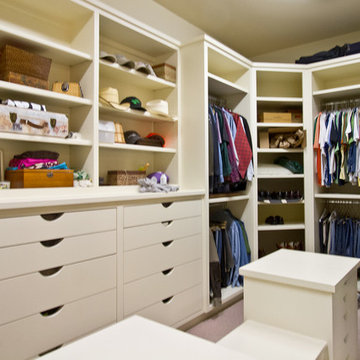
Susan Whisman of Blue Door Portraits
Großes, Neutrales Rustikales Ankleidezimmer mit Ankleidebereich, flächenbündigen Schrankfronten, weißen Schränken und Teppichboden in Dallas
Großes, Neutrales Rustikales Ankleidezimmer mit Ankleidebereich, flächenbündigen Schrankfronten, weißen Schränken und Teppichboden in Dallas
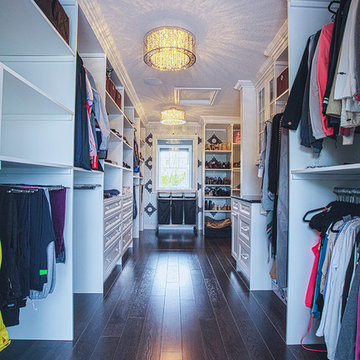
Everybody loves a well planned and organized closet. Love the touch of sophistication with the crown moulding and the bit of wallpaper accent. The natural light through this window is also great in that there is no direct light coming through in the fear of the sun taking a toll on your dedicates however you still get a great natural light to help with those true colours.
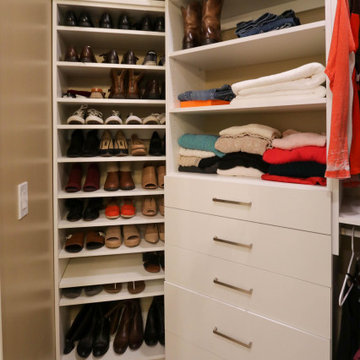
In this master bathroom, the vanity was given a fresh coat of paint and a new Carrara Mist Quartz countertop was installed. The mirror above the vanity is from the Medallion line using the Ellison door style stained in Eagle Rock with Sable Glaze & Highlight. Moen Align brushed nickel single handle faucets and two white Kohler Caxton rectangular undermount sinks were installed. In the shower is Moen Align showerhead in brushed nickel. Two Kichler Joelson three light wall scones in brushed nickel. In the shower, Cava Bianco 12z24 rectified porcelain tile was installed on the shower walls with a 75” high semi-frameless shower door/panel configuration with brushed nickel finish. On the floor is CTI Dakota porcelain tile.
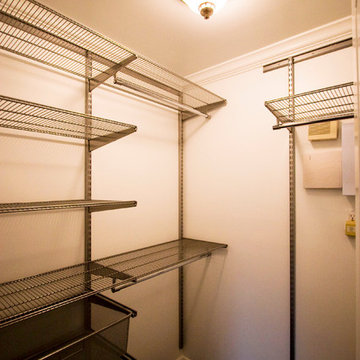
A walk-in closet was created in the space and outfitted with Elfa Shelving to allow for more storage for the tenant.
EIngebautes, Mittelgroßes, Neutrales Uriges Ankleidezimmer in Denver
EIngebautes, Mittelgroßes, Neutrales Uriges Ankleidezimmer in Denver
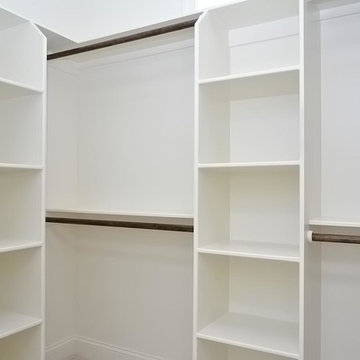
Dwight Myers Real Estate Photography
Großer, Neutraler Rustikaler Begehbarer Kleiderschrank mit Teppichboden in Raleigh
Großer, Neutraler Rustikaler Begehbarer Kleiderschrank mit Teppichboden in Raleigh
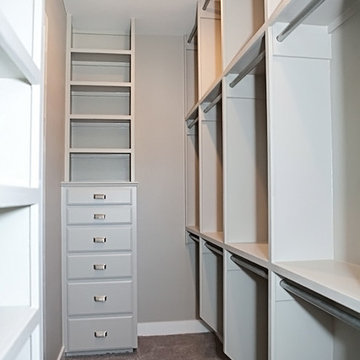
View of master closet
Großer, Neutraler Uriger Begehbarer Kleiderschrank mit flächenbündigen Schrankfronten, grauen Schränken und Teppichboden in Austin
Großer, Neutraler Uriger Begehbarer Kleiderschrank mit flächenbündigen Schrankfronten, grauen Schränken und Teppichboden in Austin
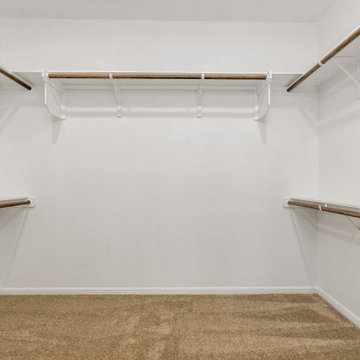
Großer, Neutraler Rustikaler Begehbarer Kleiderschrank mit offenen Schränken, weißen Schränken, Teppichboden und beigem Boden in Austin
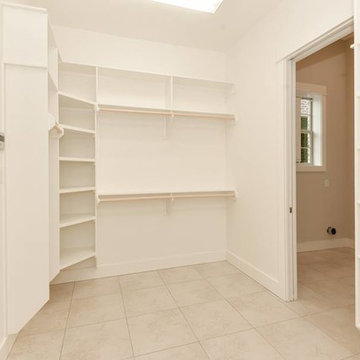
Michelle Yeatts
Mittelgroßer, Neutraler Rustikaler Begehbarer Kleiderschrank mit offenen Schränken, weißen Schränken, Keramikboden und beigem Boden in Sonstige
Mittelgroßer, Neutraler Rustikaler Begehbarer Kleiderschrank mit offenen Schränken, weißen Schränken, Keramikboden und beigem Boden in Sonstige
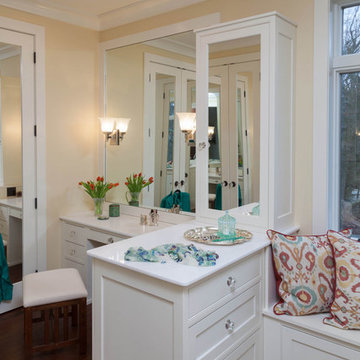
This custom built Mission style home, set high on a cliff overlooking the Long Island Sound, features beautifully designed interior spaces, to reflect it's architecture. These wonderful homeowners' turned to Lakeville Kitchen Designer, Kathleen Fredrich, to help them bring their dream home to life.
For the lady of the house, a well appointed dressing room, is the envy of all women who enter this space. White painted Santa Cruz door by Medallion's Platinum line, creates a seamless integration of semi custom cabinetry and mirrored closet doors. The homeowner wanted a well organized but beautiful space to put on makeup, get dressed, conceal clothing behind doors, and organize shoes, belts, handbags. This is truly a woman's dream hide away.
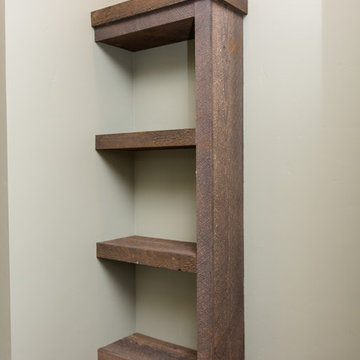
Mittelgroßes, Neutrales Uriges Ankleidezimmer mit Ankleidebereich, dunklen Holzschränken, dunklem Holzboden und braunem Boden in Portland
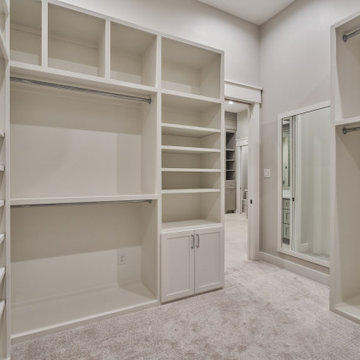
Großer Rustikaler Begehbarer Kleiderschrank mit Schrankfronten mit vertiefter Füllung, beigen Schränken, Teppichboden und beigem Boden in Houston
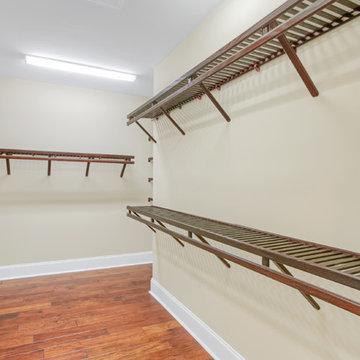
Mittelgroßer, Neutraler Rustikaler Begehbarer Kleiderschrank mit braunem Holzboden in Sonstige
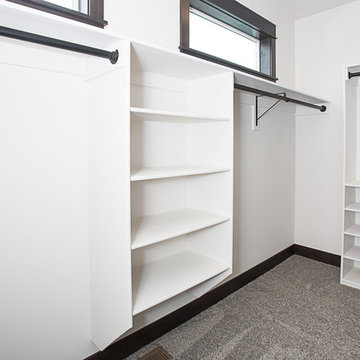
Master Closet with Custom Shelving
Mittelgroßer, Neutraler Rustikaler Begehbarer Kleiderschrank mit Teppichboden und grauem Boden in Sonstige
Mittelgroßer, Neutraler Rustikaler Begehbarer Kleiderschrank mit Teppichboden und grauem Boden in Sonstige
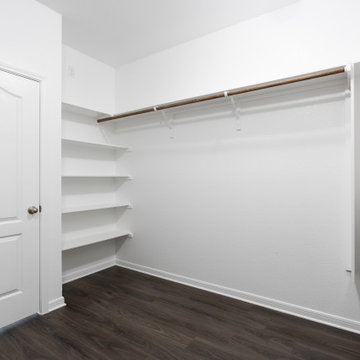
Großer, Neutraler Rustikaler Begehbarer Kleiderschrank mit offenen Schränken und weißen Schränken in Austin
Gehobene Rustikale Ankleidezimmer Ideen und Design
5