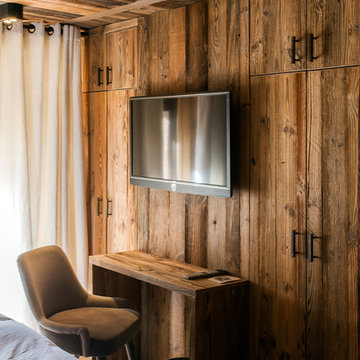Gehobene Rustikale Schlafzimmer Ideen und Design
Suche verfeinern:
Budget
Sortieren nach:Heute beliebt
81 – 100 von 4.727 Fotos
1 von 3
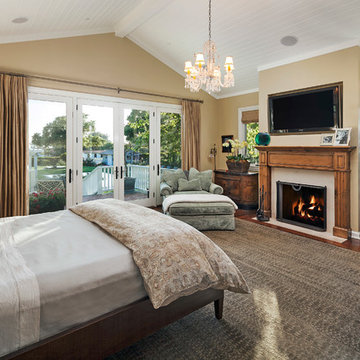
Jim Bartsch Photography
Mittelgroßes Uriges Hauptschlafzimmer mit beiger Wandfarbe, dunklem Holzboden, Kamin und Kaminumrandung aus Holz in Santa Barbara
Mittelgroßes Uriges Hauptschlafzimmer mit beiger Wandfarbe, dunklem Holzboden, Kamin und Kaminumrandung aus Holz in Santa Barbara

Embracing the notion of commissioning artists and hiring a General Contractor in a single stroke, the new owners of this Grove Park condo hired WSM Craft to create a space to showcase their collection of contemporary folk art. The entire home is trimmed in repurposed wood from the WNC Livestock Market, which continues to become headboards, custom cabinetry, mosaic wall installations, and the mantle for the massive stone fireplace. The sliding barn door is outfitted with hand forged ironwork, and faux finish painting adorns walls, doors, and cabinetry and furnishings, creating a seamless unity between the built space and the décor.
Michael Oppenheim Photography
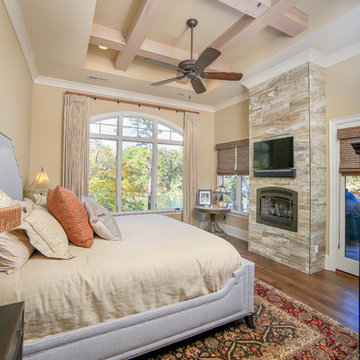
Designed by Melodie Durham of Durham Designs & Consulting, LLC.
Photo by Livengood Photographs [www.livengoodphotographs.com/design].
Großes Uriges Hauptschlafzimmer mit beiger Wandfarbe, dunklem Holzboden, Kamin und gefliester Kaminumrandung in Charlotte
Großes Uriges Hauptschlafzimmer mit beiger Wandfarbe, dunklem Holzboden, Kamin und gefliester Kaminumrandung in Charlotte
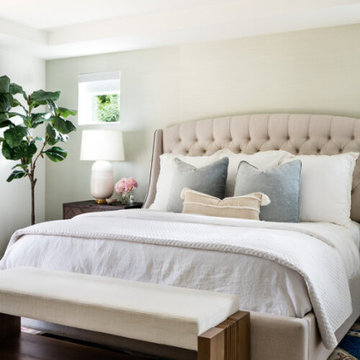
Over the past two years, we have had the pleasure of furnishing this gorgeous Craftsman room by room. When our client first came to us in late 2018, she had just purchased this home for a fresh start with her son. This home already had a great foundation, but we wanted to ensure our client's personality shone through with her love of soft colors and layered textures. We transformed this blank canvas into a cozy home by adding wallpaper, refreshing the window treatments, replacing some light fixtures, and bringing in new furnishings.
---
Project designed by interior design studio Kimberlee Marie Interiors. They serve the Seattle metro area including Seattle, Bellevue, Kirkland, Medina, Clyde Hill, and Hunts Point.
For more about Kimberlee Marie Interiors, see here: https://www.kimberleemarie.com/
To learn more about this project, see here
https://www.kimberleemarie.com/lakemont-luxury
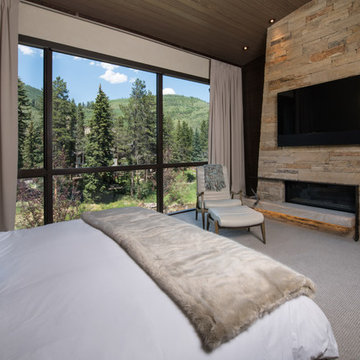
Ric Stovall
Großes Uriges Hauptschlafzimmer mit brauner Wandfarbe, Teppichboden, Gaskamin, Kaminumrandung aus Stein und beigem Boden in Denver
Großes Uriges Hauptschlafzimmer mit brauner Wandfarbe, Teppichboden, Gaskamin, Kaminumrandung aus Stein und beigem Boden in Denver
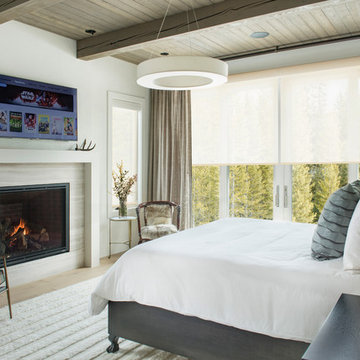
Whitney Kamman
Mittelgroßes Rustikales Hauptschlafzimmer mit beiger Wandfarbe, hellem Holzboden, Kamin, gefliester Kaminumrandung und braunem Boden in Sonstige
Mittelgroßes Rustikales Hauptschlafzimmer mit beiger Wandfarbe, hellem Holzboden, Kamin, gefliester Kaminumrandung und braunem Boden in Sonstige
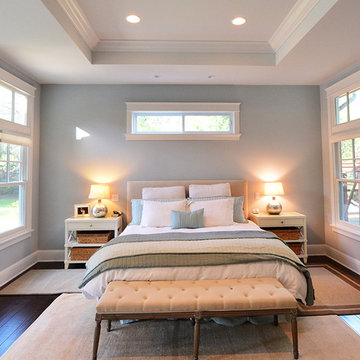
Großes Rustikales Hauptschlafzimmer ohne Kamin mit blauer Wandfarbe und Vinylboden in San Francisco
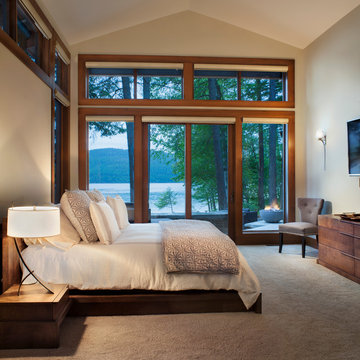
Mittelgroßes Rustikales Gästezimmer mit Teppichboden, weißer Wandfarbe, Kamin und beigem Boden in Sonstige
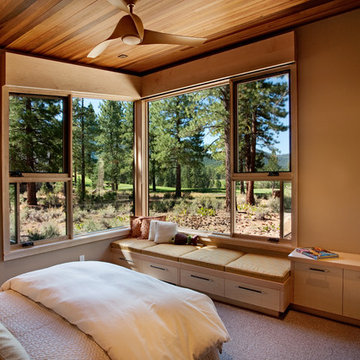
Ethan Rohloff Photography
Mittelgroßes Uriges Gästezimmer mit beiger Wandfarbe und Teppichboden in Sacramento
Mittelgroßes Uriges Gästezimmer mit beiger Wandfarbe und Teppichboden in Sacramento
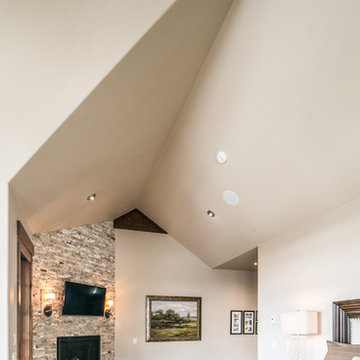
Mittelgroßes Uriges Hauptschlafzimmer mit beiger Wandfarbe, Teppichboden, Kamin und Kaminumrandung aus Stein in Denver
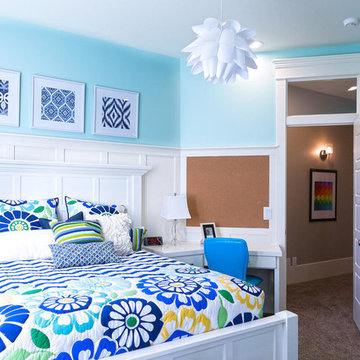
Kids room
Großes Uriges Schlafzimmer ohne Kamin mit blauer Wandfarbe und Teppichboden in Salt Lake City
Großes Uriges Schlafzimmer ohne Kamin mit blauer Wandfarbe und Teppichboden in Salt Lake City
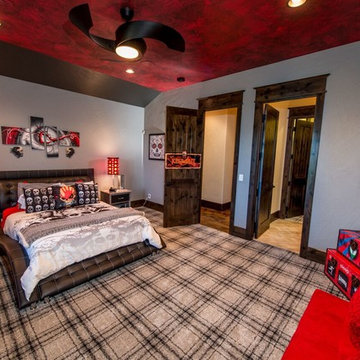
Mark Erik Photography
Großes Rustikales Gästezimmer mit blauer Wandfarbe, Teppichboden und Gaskamin in Seattle
Großes Rustikales Gästezimmer mit blauer Wandfarbe, Teppichboden und Gaskamin in Seattle
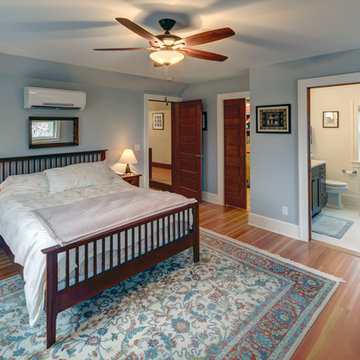
A growing family needed extra space in their 1930 Bungalow. We designed an addition sensitive to the neighborhood and complimentary to the original design that includes a generously sized one car garage, a 350 square foot screen porch and a master suite with walk-in closet and bathroom. The original upstairs bathroom was remodeled simultaneously, creating two new bathrooms. The master bathroom has a curbless shower and glass tile walls that give a contemporary vibe. The screen porch has a fir beadboard ceiling and the floor is random width white oak planks milled from a 120 year-old tree harvested from the building site to make room for the addition.
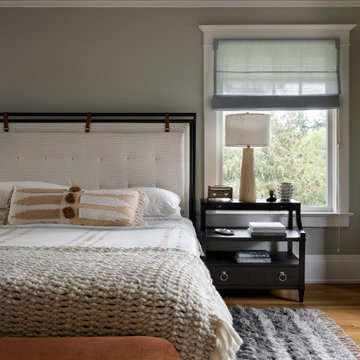
Photography by Miranda Estes
Mittelgroßes Uriges Hauptschlafzimmer mit grüner Wandfarbe und braunem Holzboden in Seattle
Mittelgroßes Uriges Hauptschlafzimmer mit grüner Wandfarbe und braunem Holzboden in Seattle
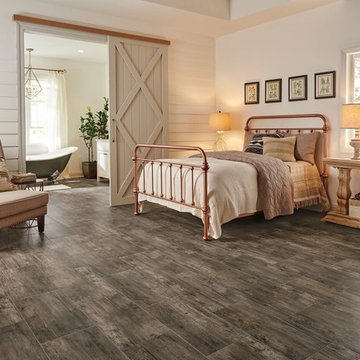
Großes Rustikales Hauptschlafzimmer mit weißer Wandfarbe und Vinylboden in Chicago
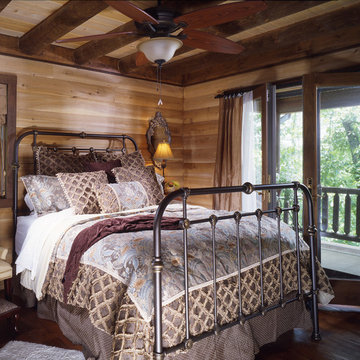
home by: Katahdin Cedar Log Homes
photos by: James Ray Spahn
Mittelgroßes Uriges Hauptschlafzimmer mit braunem Holzboden in Charlotte
Mittelgroßes Uriges Hauptschlafzimmer mit braunem Holzboden in Charlotte

Simple forms and finishes in the furniture and fixtures were used as to complement with the very striking exposed wood ceiling. The white bedding with blue lining used gives a modern touch to the space and also to match the blues used throughout the rest of the lodge. Brass accents as seen in the sconces and end table evoke a sense of sophistication.
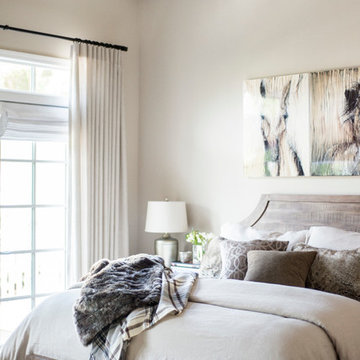
Photography by Riley Jamison
Mittelgroßes Rustikales Hauptschlafzimmer mit beiger Wandfarbe, Teppichboden und Kaminumrandung aus Stein in Los Angeles
Mittelgroßes Rustikales Hauptschlafzimmer mit beiger Wandfarbe, Teppichboden und Kaminumrandung aus Stein in Los Angeles
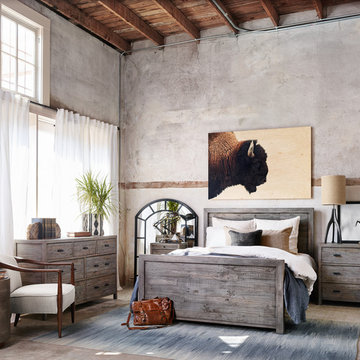
The slim bones of Danish modern design are played out in tapered, almond-toned hardwood. Neatly neutral linen offers a just-right combination of comfort and sophistication.
Dimensions: W: 28" H: 30.25" D: 30.25
Gehobene Rustikale Schlafzimmer Ideen und Design
5
