Gehobene Schlafzimmer im Dachboden Ideen und Design
Suche verfeinern:
Budget
Sortieren nach:Heute beliebt
1 – 20 von 329 Fotos
1 von 3
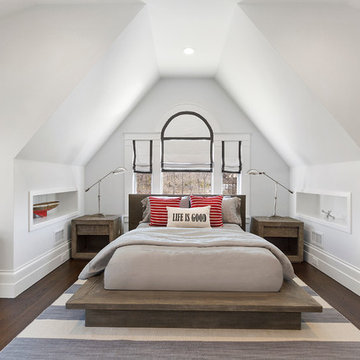
Mittelgroßes Maritimes Schlafzimmer mit weißer Wandfarbe, braunem Holzboden und braunem Boden in New York
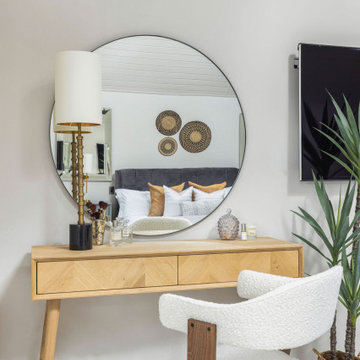
Großes Schlafzimmer mit weißer Wandfarbe, Teppichboden, weißem Boden und gewölbter Decke in London
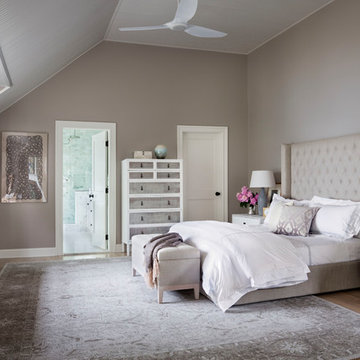
Geräumiges Klassisches Schlafzimmer mit grauer Wandfarbe, hellem Holzboden und braunem Boden in New York
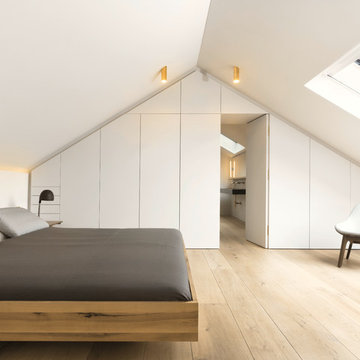
Markus Kluska
Großes Modernes Schlafzimmer ohne Kamin mit weißer Wandfarbe und hellem Holzboden in München
Großes Modernes Schlafzimmer ohne Kamin mit weißer Wandfarbe und hellem Holzboden in München
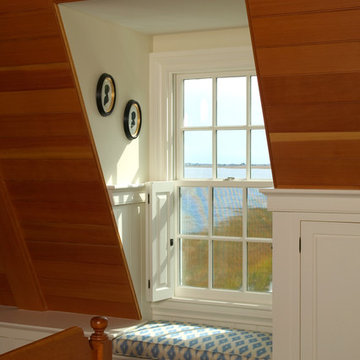
Photo by Randy O'Rourke
Großes Klassisches Schlafzimmer im Dachboden im Loft-Style mit beiger Wandfarbe, braunem Holzboden, Kamin, Kaminumrandung aus Backstein und braunem Boden in Boston
Großes Klassisches Schlafzimmer im Dachboden im Loft-Style mit beiger Wandfarbe, braunem Holzboden, Kamin, Kaminumrandung aus Backstein und braunem Boden in Boston
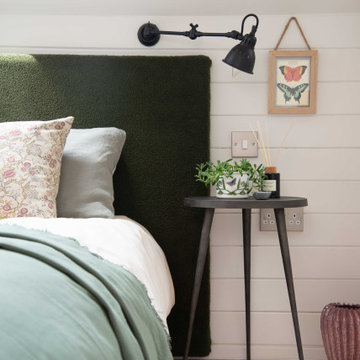
Studio loft conversion in a rustic Scandi style with open bedroom and bathroom featuring a custom made headboard, wall lights and elegant West Elm bedside tables.
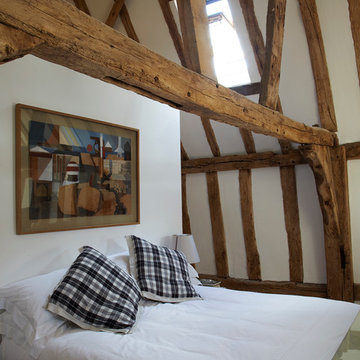
Mittelgroßes Landhaus Schlafzimmer mit weißer Wandfarbe und braunem Holzboden in Essex

The Eagle Harbor Cabin is located on a wooded waterfront property on Lake Superior, at the northerly edge of Michigan’s Upper Peninsula, about 300 miles northeast of Minneapolis.
The wooded 3-acre site features the rocky shoreline of Lake Superior, a lake that sometimes behaves like the ocean. The 2,000 SF cabin cantilevers out toward the water, with a 40-ft. long glass wall facing the spectacular beauty of the lake. The cabin is composed of two simple volumes: a large open living/dining/kitchen space with an open timber ceiling structure and a 2-story “bedroom tower,” with the kids’ bedroom on the ground floor and the parents’ bedroom stacked above.
The interior spaces are wood paneled, with exposed framing in the ceiling. The cabinets use PLYBOO, a FSC-certified bamboo product, with mahogany end panels. The use of mahogany is repeated in the custom mahogany/steel curvilinear dining table and in the custom mahogany coffee table. The cabin has a simple, elemental quality that is enhanced by custom touches such as the curvilinear maple entry screen and the custom furniture pieces. The cabin utilizes native Michigan hardwoods such as maple and birch. The exterior of the cabin is clad in corrugated metal siding, offset by the tall fireplace mass of Montana ledgestone at the east end.
The house has a number of sustainable or “green” building features, including 2x8 construction (40% greater insulation value); generous glass areas to provide natural lighting and ventilation; large overhangs for sun and snow protection; and metal siding for maximum durability. Sustainable interior finish materials include bamboo/plywood cabinets, linoleum floors, locally-grown maple flooring and birch paneling, and low-VOC paints.
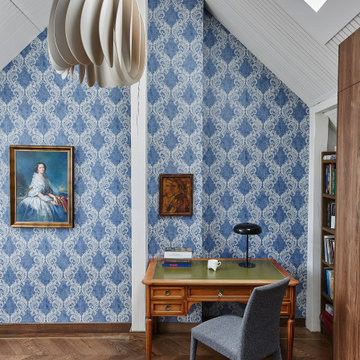
Mittelgroßes Modernes Schlafzimmer mit bunten Wänden, braunem Holzboden, Holzdielendecke und Tapetenwänden
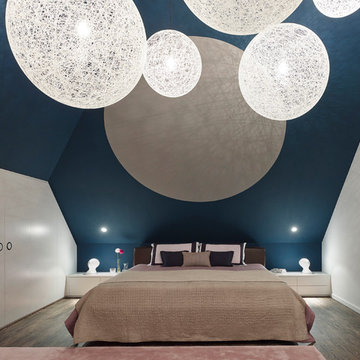
FOTOGRAFIE/PHOTOGRAPHY
Zooey Braun
Römerstr. 51
70180 Stuttgart
T +49 (0)711 6400361
F +49 (0)711 6200393
zooey@zooeybraun.de
Großes Modernes Schlafzimmer ohne Kamin mit dunklem Holzboden und blauer Wandfarbe in Stuttgart
Großes Modernes Schlafzimmer ohne Kamin mit dunklem Holzboden und blauer Wandfarbe in Stuttgart
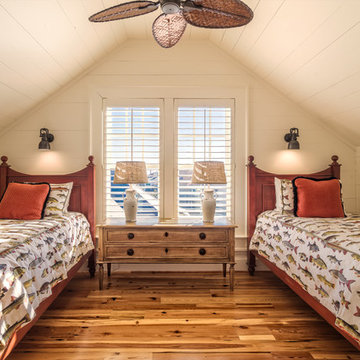
Gregory Allen Butler
Kleines Maritimes Schlafzimmer ohne Kamin mit beiger Wandfarbe, braunem Holzboden und braunem Boden in Charleston
Kleines Maritimes Schlafzimmer ohne Kamin mit beiger Wandfarbe, braunem Holzboden und braunem Boden in Charleston
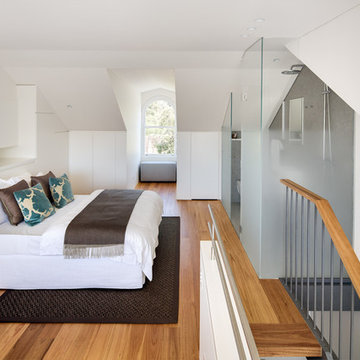
Murray Fredericks Photography
Mittelgroßes Modernes Schlafzimmer im Dachboden ohne Kamin, im Loft-Style mit weißer Wandfarbe und braunem Holzboden in Sydney
Mittelgroßes Modernes Schlafzimmer im Dachboden ohne Kamin, im Loft-Style mit weißer Wandfarbe und braunem Holzboden in Sydney
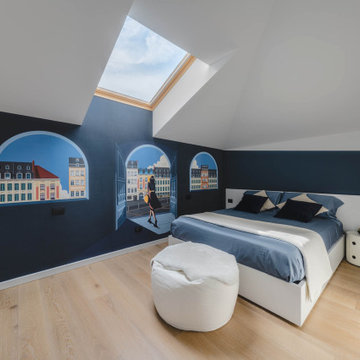
Una camera da letto dall'effetto prospettico dato dalla carta da parati che riveste tutta la parete di fronte all'ingresso. Un letto contenitore in legno e un gioco di colore e piani geometrici che movimenta l'ambiente.
Foto di Simone Marulli
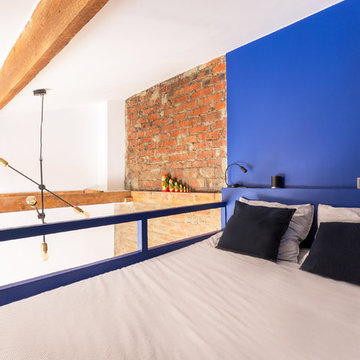
Une tête de lit a été créée en hauteur, afin d'y mettre, comme à l'hôtel, une liseuse et une prises par personne pour plus de confort. Protégés pas la rambarde elle aussi peinte en bleu pour la nuit. L'espace vide créé par la double hauteur du salon est rempli par l'envergure légère de cette suspension en métal et laiton.
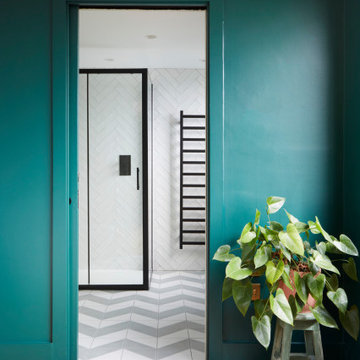
View from the green bedroom to the ensuite
Großes Modernes Schlafzimmer mit grüner Wandfarbe und braunem Holzboden in London
Großes Modernes Schlafzimmer mit grüner Wandfarbe und braunem Holzboden in London
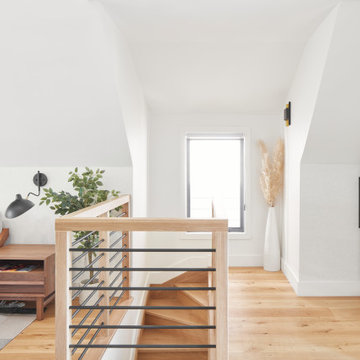
Mittelgroßes Modernes Schlafzimmer im Dachboden im Loft-Style mit weißer Wandfarbe, hellem Holzboden, beigem Boden, gewölbter Decke und Tapetenwänden in Toronto
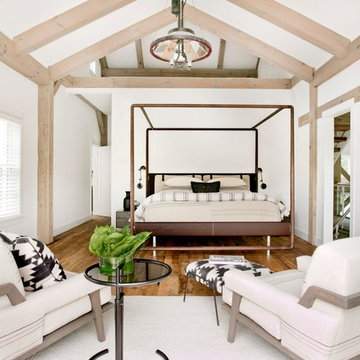
Rikki Snyder
Großes Landhausstil Schlafzimmer mit weißer Wandfarbe, braunem Boden und braunem Holzboden in New York
Großes Landhausstil Schlafzimmer mit weißer Wandfarbe, braunem Boden und braunem Holzboden in New York
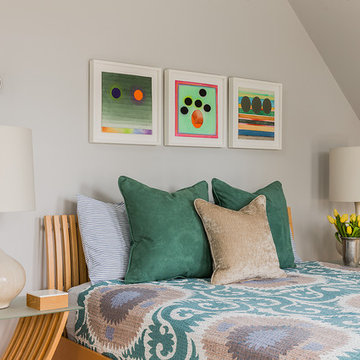
Mittelgroßes Skandinavisches Schlafzimmer mit grauer Wandfarbe und hellem Holzboden in Boston
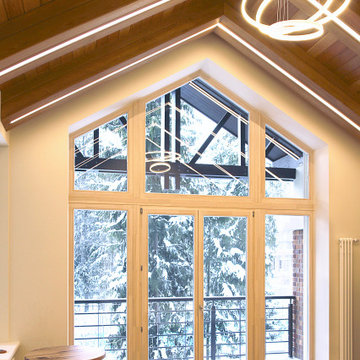
Главная спальня получилась «теплой», благодаря устройству деревянного потолка с балками. Классические элементы с более тонкими и элегантными членениями разбавляют брутальность верхней части комнаты.
Особенностью 2 этажа этого дома являются очень сложная геометрия кровли. Стропила, часто расположенные не в контексте конфигурации помещения часто подталкивали нас на поиски действительно интересных решений. Деревянный потолок хорошо сочетается с видом из панорамных окон дома, как с заснеженным пейзажем, так и с сочной летней зеленью или с золотом осенней листвы.
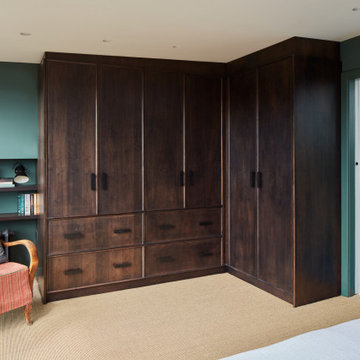
Tranquil Master bedroom up in the attic. Large glazed elevation overlooking the park
Mittelgroßes Eklektisches Schlafzimmer mit grüner Wandfarbe, Teppichboden, beigem Boden und Tapetenwänden in London
Mittelgroßes Eklektisches Schlafzimmer mit grüner Wandfarbe, Teppichboden, beigem Boden und Tapetenwänden in London
Gehobene Schlafzimmer im Dachboden Ideen und Design
1