Gehobene Schlafzimmer mit beigem Boden Ideen und Design
Suche verfeinern:
Budget
Sortieren nach:Heute beliebt
201 – 220 von 12.683 Fotos
1 von 3
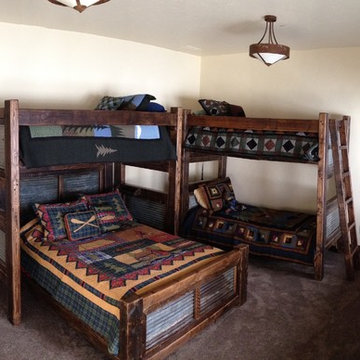
Rustic Trim Twin over Twin and Twin over Queen Bunk Bed with Corrugated Metal.
Mittelgroßes Rustikales Gästezimmer mit beiger Wandfarbe, Teppichboden, Kamin, Kaminumrandung aus Holz und beigem Boden in Sonstige
Mittelgroßes Rustikales Gästezimmer mit beiger Wandfarbe, Teppichboden, Kamin, Kaminumrandung aus Holz und beigem Boden in Sonstige
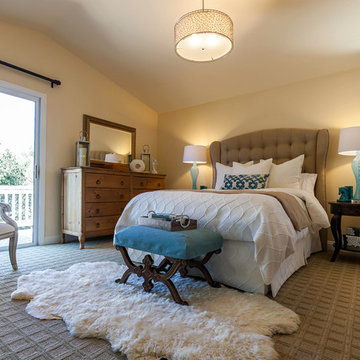
This eclectic bedroom has a fresh clean feel because of the white bedding and light paint color. All the furniture pieces are different in wood tone and style which make this room eclectic. The custom headboard has square tufts adding a more modern style to the usual "traditional" diamond tufts.
Photographed by Virginia Dudasik
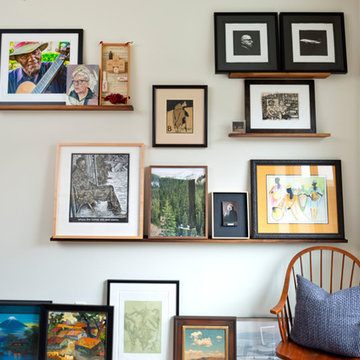
In our design focused on creating a home that acts as an art gallery and an entertaining space without remodeling. Priorities based on our client’s lifestyle. By turning the typical living room into a gallery space we created an area for conversation and cocktails. We tucked the TV watching away into a secondary bedroom. We designed the master bedroom around the artwork over the bed. The low custom bold blue upholstered bed is the main color in that space throwing your attention to the art.
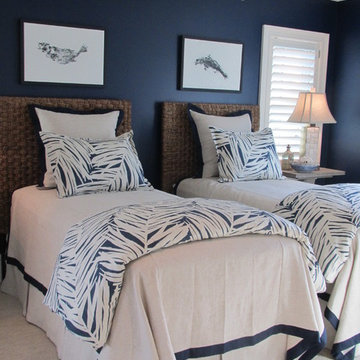
Mittelgroßes Maritimes Gästezimmer ohne Kamin mit blauer Wandfarbe, Teppichboden und beigem Boden in Baltimore
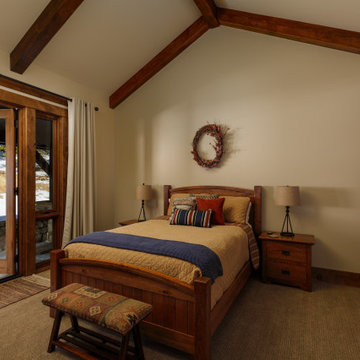
A cozy guestroom with vaulted ceiling and barn door.
Uriges Gästezimmer mit beiger Wandfarbe, Teppichboden, beigem Boden und gewölbter Decke in Denver
Uriges Gästezimmer mit beiger Wandfarbe, Teppichboden, beigem Boden und gewölbter Decke in Denver
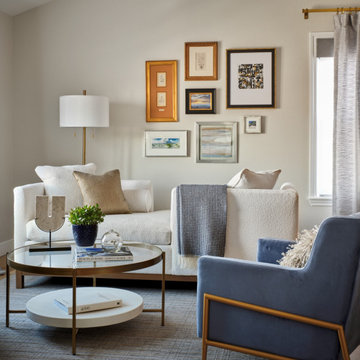
This high end remodel is situated in the suburb of south Denver, in Lone Tree, Colorado and showcases clean lines modern design with light and bright finishes and blue hues throughout the primary bath, primary bedroom and adjacent seating room. MOTIF was asked to remodel this master suite in a home built in the 1990's. The remodel involved removal of architectural elements such as eyebrow arches and angled walls, a dramatic floor to ceiling, linear fireplace was added to separate a space called "the sanctuary" by the owner - what became an understated sitting room adjacent to sleeping area for reading and prayer.
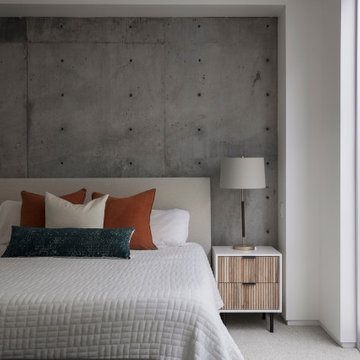
Louisa, San Clemente Coastal Modern Architecture
The brief for this modern coastal home was to create a place where the clients and their children and their families could gather to enjoy all the beauty of living in Southern California. Maximizing the lot was key to unlocking the potential of this property so the decision was made to excavate the entire property to allow natural light and ventilation to circulate through the lower level of the home.
A courtyard with a green wall and olive tree act as the lung for the building as the coastal breeze brings fresh air in and circulates out the old through the courtyard.
The concept for the home was to be living on a deck, so the large expanse of glass doors fold away to allow a seamless connection between the indoor and outdoors and feeling of being out on the deck is felt on the interior. A huge cantilevered beam in the roof allows for corner to completely disappear as the home looks to a beautiful ocean view and Dana Point harbor in the distance. All of the spaces throughout the home have a connection to the outdoors and this creates a light, bright and healthy environment.
Passive design principles were employed to ensure the building is as energy efficient as possible. Solar panels keep the building off the grid and and deep overhangs help in reducing the solar heat gains of the building. Ultimately this home has become a place that the families can all enjoy together as the grand kids create those memories of spending time at the beach.
Images and Video by Aandid Media.
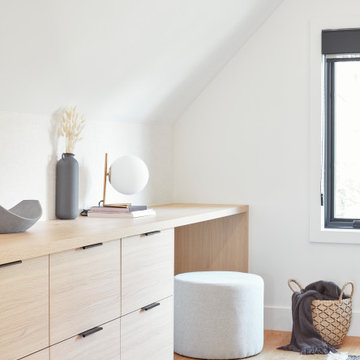
Mittelgroßes Modernes Schlafzimmer im Dachboden im Loft-Style mit weißer Wandfarbe, hellem Holzboden, beigem Boden, gewölbter Decke und Tapetenwänden in Toronto
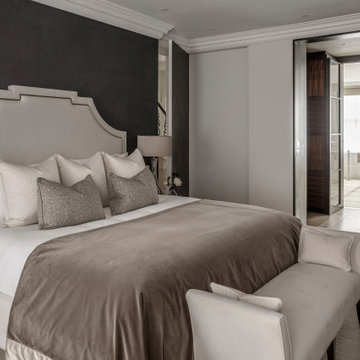
Großes Klassisches Hauptschlafzimmer mit weißer Wandfarbe, hellem Holzboden, Kamin, Kaminumrandung aus Stein, beigem Boden und Tapetenwänden in London
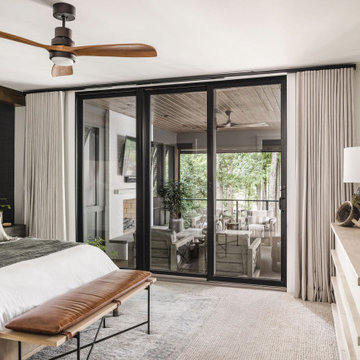
The promary bedroom opens onto the outdoor living area. The retractable screens on the outdoor space allow the bedroom doors to remain open when the weather is cool.
Soft linen bedding, a leather bench cushion and wooden fan add beautiful layers to the space. The back wall is papered in a dark blue grass cloth and highlighted with a wooden beam in the corner. Sconce lights free up space on the bedside table and frame the bed.
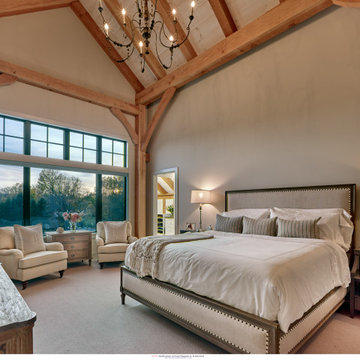
Mittelgroßes Landhausstil Hauptschlafzimmer mit beiger Wandfarbe, Teppichboden, beigem Boden und gewölbter Decke in Philadelphia
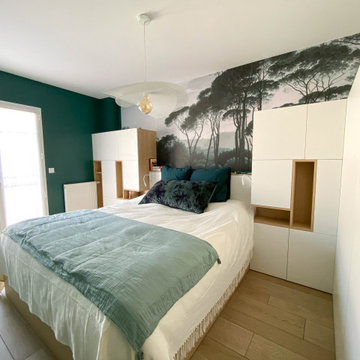
Mittelgroßes Modernes Hauptschlafzimmer ohne Kamin mit grüner Wandfarbe, Keramikboden, beigem Boden und Tapetenwänden in Bordeaux
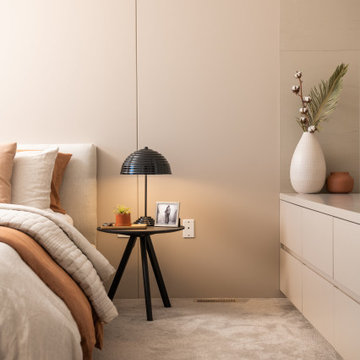
Geräumiges Skandinavisches Hauptschlafzimmer mit beiger Wandfarbe, Teppichboden, beigem Boden und Wandpaneelen in Vancouver
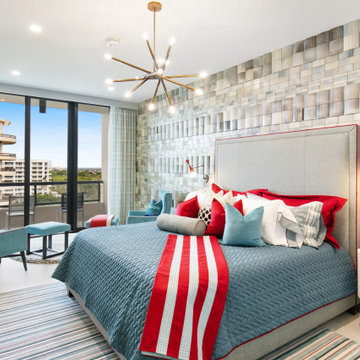
Mittelgroßes Modernes Gästezimmer mit Porzellan-Bodenfliesen, beigem Boden, Ziegelwänden und beiger Wandfarbe in Tampa
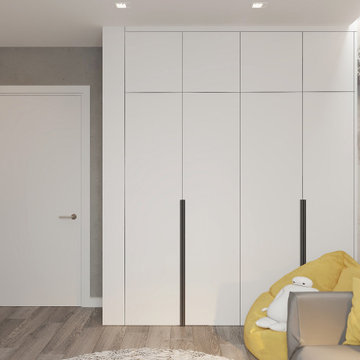
The Caprice Light wardrobe is one of our favourite bespoke wardrobes in a contemporary style.
It features a matte and very smooth exterior surface. The beauty of it is, that it does not leave fingerprints. It is soft and pleasant to the touch.
The wooden handle of your choice creates its own charm. We prefer the long natural wood handle. It emphasizes its modern and sleek look.
Overall, the caprice style fits very well in modern flats and new-build houses with both high and lower level ceilings.
The price starts from £1150 + vat per linear meter.
If your space is 3m wide and 2.36 high, then the total price for your Caprice custom-made wardrobe will be in the range of £3450-4000 + vat.
Simple internal layout for those who love to keep things simple, yet good looking.
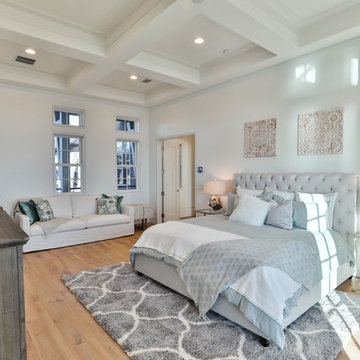
Großes Klassisches Hauptschlafzimmer ohne Kamin mit weißer Wandfarbe, hellem Holzboden und beigem Boden in Miami
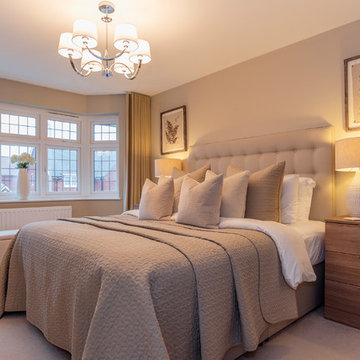
Now with over 193k followers on instagram @myfirsthomebyclaire is a thriving inspirational social hub going from strength to strength, showcasing her home interior décor. Within her master bedroom she has the fitted sliding wardrobes in the Vigo collection in the Mid Walnut finish, with matching bedside cabinets and a five drawer chest.
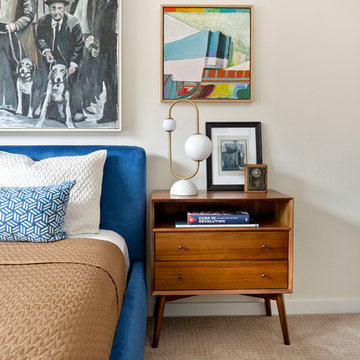
In our design focused on creating a home that acts as an art gallery and an entertaining space without remodeling. Priorities based on our client’s lifestyle. By turning the typical living room into a gallery space we created an area for conversation and cocktails. We tucked the TV watching away into a secondary bedroom. We designed the master bedroom around the artwork over the bed. The low custom bold blue upholstered bed is the main color in that space throwing your attention to the art.
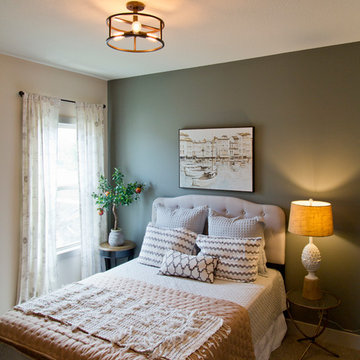
Mittelgroßes Uriges Gästezimmer mit grauer Wandfarbe, Teppichboden und beigem Boden in Kansas City

A newly renovated terrace in St Peters needed the final touches to really make this house a home, and one that was representative of it’s colourful owner. This very energetic and enthusiastic client definitely made the project one to remember.
With a big brief to highlight the clients love for fashion, a key feature throughout was her personal ‘rock’ style. Pops of ‘rock' are found throughout and feature heavily in the luxe living areas with an entire wall designated to the clients icons including a lovely photograph of the her parents. The clients love for original vintage elements made it easy to style the home incorporating many of her own pieces. A custom vinyl storage unit finished with a Carrara marble top to match the new coffee tables, side tables and feature Tom Dixon bedside sconces, specifically designed to suit an ongoing vinyl collection.
Along with clever storage solutions, making sure the small terrace house could accommodate her large family gatherings was high on the agenda. We created beautifully luxe details to sit amongst her items inherited which held strong sentimental value, all whilst providing smart storage solutions to house her curated collections of clothes, shoes and jewellery. Custom joinery was introduced throughout the home including bespoke bed heads finished in luxurious velvet and an excessive banquette wrapped in white Italian leather. Hidden shoe compartments are found in all joinery elements even below the banquette seating designed to accommodate the clients extended family gatherings.
Photographer: Simon Whitbread
Gehobene Schlafzimmer mit beigem Boden Ideen und Design
11