Gehobene Schlafzimmer mit buntem Boden Ideen und Design
Suche verfeinern:
Budget
Sortieren nach:Heute beliebt
121 – 140 von 583 Fotos
1 von 3
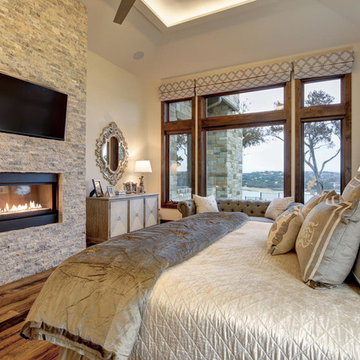
Kurt Forschen of Twist Tours Photography
Geräumiges Klassisches Hauptschlafzimmer mit weißer Wandfarbe, hellem Holzboden, Gaskamin, Kaminumrandung aus Stein und buntem Boden in Austin
Geräumiges Klassisches Hauptschlafzimmer mit weißer Wandfarbe, hellem Holzboden, Gaskamin, Kaminumrandung aus Stein und buntem Boden in Austin
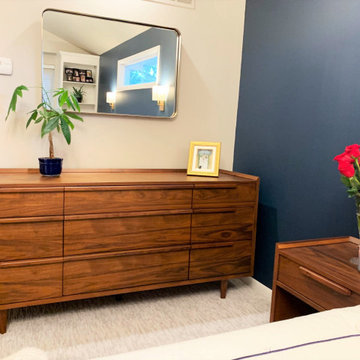
Midcentury style walnut dresser and nightstands bring a modern feel to the bedroom.
Mittelgroßes Klassisches Hauptschlafzimmer mit blauer Wandfarbe, Teppichboden, buntem Boden und gewölbter Decke in Detroit
Mittelgroßes Klassisches Hauptschlafzimmer mit blauer Wandfarbe, Teppichboden, buntem Boden und gewölbter Decke in Detroit
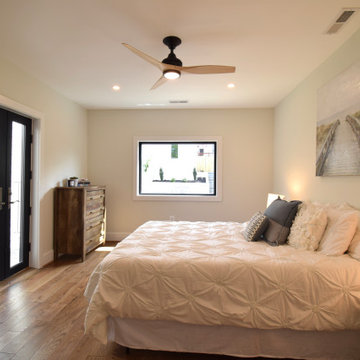
Large primary bedroom with walk in closet fixed glass window for views of the tiered backyard. Anderson double patio doors leading to private exterior space. Engineered hardwood flooring with LED lighting and wood ceiling fan.
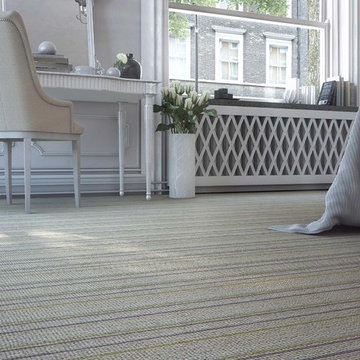
Mittelgroßes Klassisches Hauptschlafzimmer mit grauer Wandfarbe, Teppichboden und buntem Boden in New York
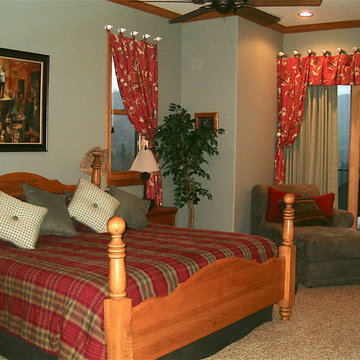
Client brought purchased plaid bedspread from a former home. Drapery side panels, valance, functional slider draperies and pillows designed to coordinate with bedspread. Fabricut fabrics. Drapery fabricated by Carolyn Marriott. Side panels, valance and pillows designed and fabricated by Susan Mackenzie.
Photo: Susan Mackenzie
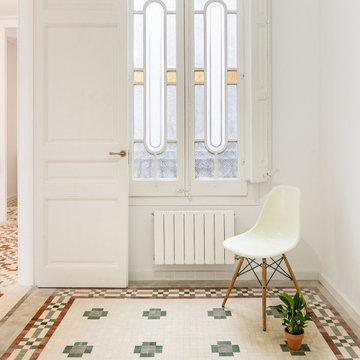
► Vivienda en Rambla del Prat.
✓ Restauración de Mosaico Nolla.
✓ Restauración de ventanas de Madera.
✓ Sistema de climatización por radiadores.
✓ Acondicionamiento de aire por conductos ocultos.
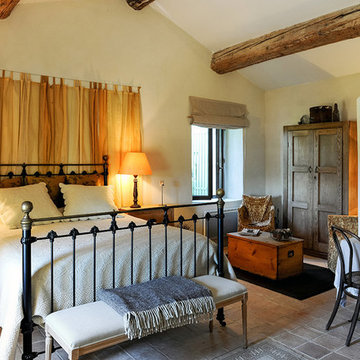
Project: Le Petit Hopital in Provence
Limestone Elements by Ancient Surfaces
Project Renovation completed in 2012
Situated in a quiet, bucolic setting surrounded by lush apple and cherry orchards, Petit Hopital is a refurbished eighteenth century Bastide farmhouse.
With manicured gardens and pathways that seem as if they emerged from a fairy tale. Petit Hopital is a quintessential Provencal retreat that merges natural elements of stone, wind, fire and water.
Talking about water, Ancient Surfaces made sure to provide this lovely estate with unique and one of a kind fountains that are simply out of this world.
The villa is in proximity to the magical canal-town of Isle Sur La Sorgue and within comfortable driving distance of Avignon, Carpentras and Orange with all the French culture and history offered along the way.
The grounds at Petit Hopital include a pristine swimming pool with a Romanesque wall fountain full with its thick stone coping surround pieces.
The interior courtyard features another special fountain for an even more romantic effect.
Cozy outdoor furniture allows for splendid moments of alfresco dining and lounging.
The furnishings at Petit Hopital are modern, comfortable and stately, yet rather quaint when juxtaposed against the exposed stone walls.
The plush living room has also been fitted with a fireplace.
Antique Limestone Flooring adorned the entire home giving it a surreal out of time feel to it.
The villa includes a fully equipped kitchen with center island featuring gas hobs and a separate bar counter connecting via open plan to the formal dining area to help keep the flow of the conversation going.
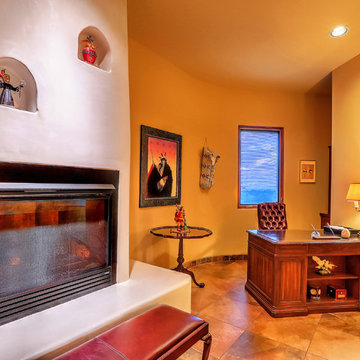
The small office area that is part of the master bedroom. This area shares the fireplace with the main part of the bedroom and has its own window. Photo by StyleTours ABQ.
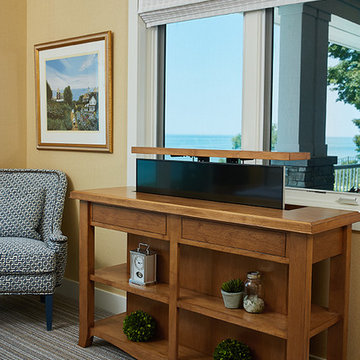
Builder: Segard Builders
Photographer: Ashley Avila Photography
Symmetry and traditional sensibilities drive this homes stately style. Flanking garages compliment a grand entrance and frame a roundabout style motor court. On axis, and centered on the homes roofline is a traditional A-frame dormer. The walkout rear elevation is covered by a paired column gallery that is connected to the main levels living, dining, and master bedroom. Inside, the foyer is centrally located, and flanked to the right by a grand staircase. To the left of the foyer is the homes private master suite featuring a roomy study, expansive dressing room, and bedroom. The dining room is surrounded on three sides by large windows and a pair of French doors open onto a separate outdoor grill space. The kitchen island, with seating for seven, is strategically placed on axis to the living room fireplace and the dining room table. Taking a trip down the grand staircase reveals the lower level living room, which serves as an entertainment space between the private bedrooms to the left and separate guest bedroom suite to the right. Rounding out this plans key features is the attached garage, which has its own separate staircase connecting it to the lower level as well as the bonus room above.
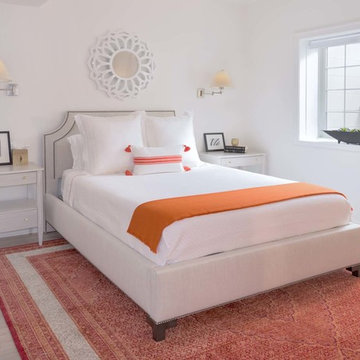
Großes Eklektisches Gästezimmer mit weißer Wandfarbe und buntem Boden in Philadelphia
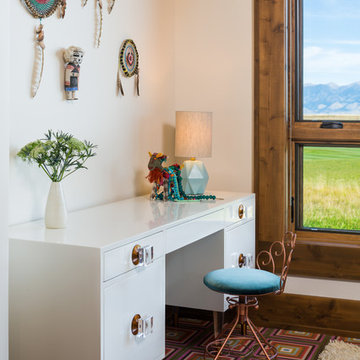
Neumann Photography
Mittelgroßes Rustikales Gästezimmer mit weißer Wandfarbe, gebeiztem Holzboden und buntem Boden in Sonstige
Mittelgroßes Rustikales Gästezimmer mit weißer Wandfarbe, gebeiztem Holzboden und buntem Boden in Sonstige
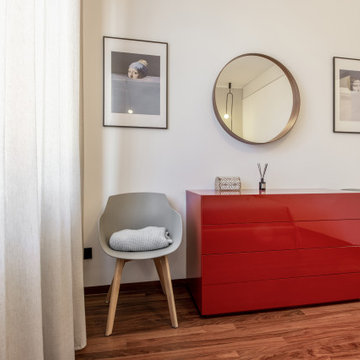
Casa Brava
Ristrutturazione completa di appartamento da 80mq
Kleines Modernes Schlafzimmer ohne Kamin mit bunten Wänden, Porzellan-Bodenfliesen, buntem Boden und eingelassener Decke in Mailand
Kleines Modernes Schlafzimmer ohne Kamin mit bunten Wänden, Porzellan-Bodenfliesen, buntem Boden und eingelassener Decke in Mailand
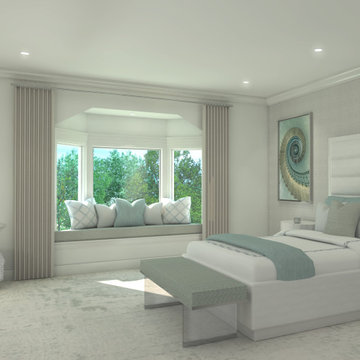
this cool and light guest room , provides the feel of a boutique hotel . it is simple yet warm with the use of a great variety of textures .
black out shades provide the perfect sleeping area for guests..
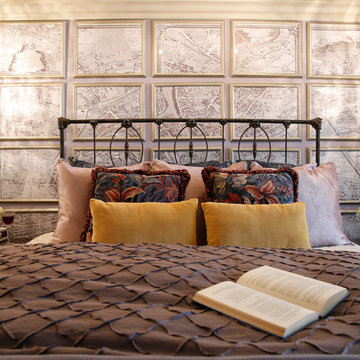
Großes Eklektisches Gästezimmer ohne Kamin mit bunten Wänden, Teppichboden und buntem Boden in Los Angeles
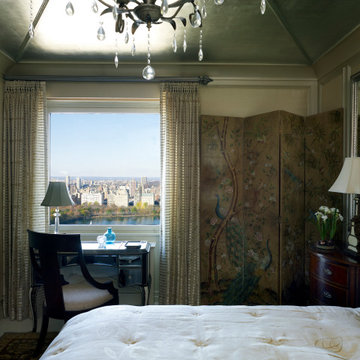
Silver-leaf ceiling treatment bounces the light around the room
Großes Modernes Gästezimmer mit beiger Wandfarbe, Teppichboden und buntem Boden in New York
Großes Modernes Gästezimmer mit beiger Wandfarbe, Teppichboden und buntem Boden in New York
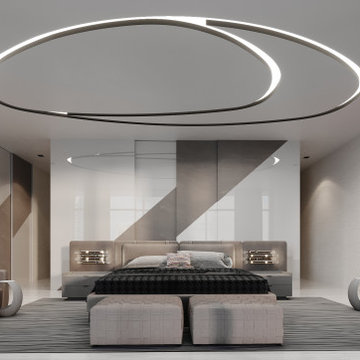
Großes Modernes Hauptschlafzimmer mit beiger Wandfarbe, Marmorboden, buntem Boden, Kassettendecke und Tapetenwänden in Miami
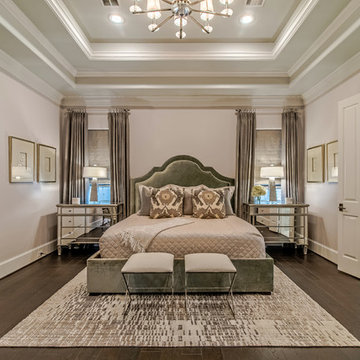
Großes Klassisches Hauptschlafzimmer mit grauer Wandfarbe, dunklem Holzboden und buntem Boden in Houston
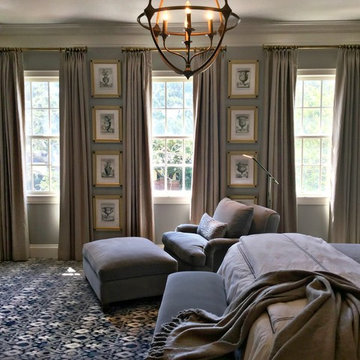
Mittelgroßes Klassisches Hauptschlafzimmer ohne Kamin mit grauer Wandfarbe, Teppichboden und buntem Boden in Tampa
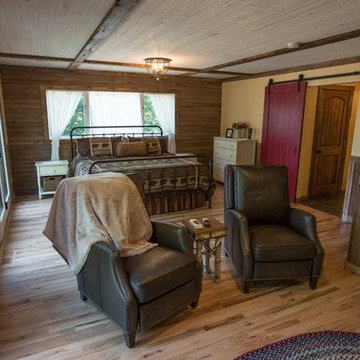
Eric Christensen - I wish photography
Mittelgroßes Rustikales Hauptschlafzimmer mit bunten Wänden, hellem Holzboden, Kamin, Kaminumrandung aus Stein und buntem Boden in Minneapolis
Mittelgroßes Rustikales Hauptschlafzimmer mit bunten Wänden, hellem Holzboden, Kamin, Kaminumrandung aus Stein und buntem Boden in Minneapolis
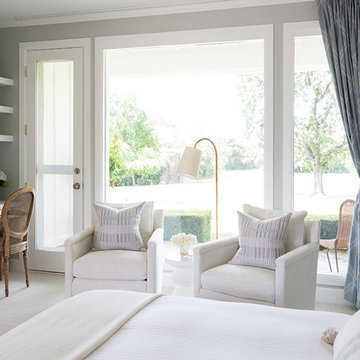
Guest bedroom in Napa residence.
Photo credit: Michelle Drewes
Großes Modernes Gästezimmer mit beiger Wandfarbe, Teppichboden und buntem Boden in Sonstige
Großes Modernes Gästezimmer mit beiger Wandfarbe, Teppichboden und buntem Boden in Sonstige
Gehobene Schlafzimmer mit buntem Boden Ideen und Design
7