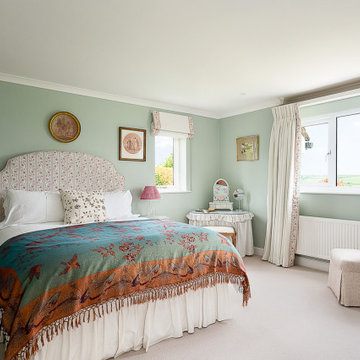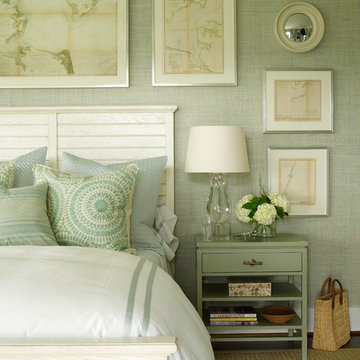Gehobene Schlafzimmer mit grüner Wandfarbe Ideen und Design
Suche verfeinern:
Budget
Sortieren nach:Heute beliebt
1 – 20 von 3.086 Fotos
1 von 3
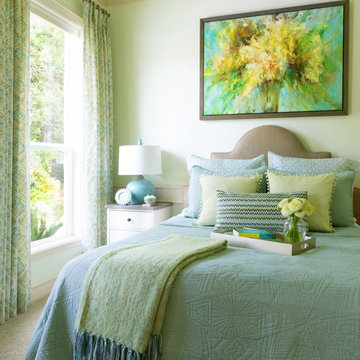
This small guest bedroom was designed with the outside garden in mine. With color palettes of blue, green and yellow. Fun soft patterns. A beautiful custom painting to pull it all together. Sherwin Williams 6427 Sprout wall color.
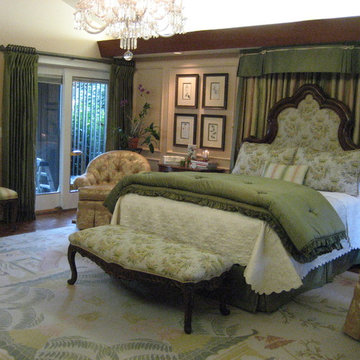
Klassisches Hauptschlafzimmer ohne Kamin mit grüner Wandfarbe und Teppichboden in Omaha
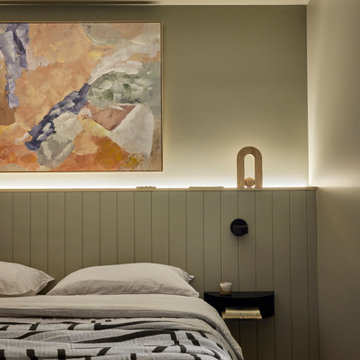
Mittelgroßes Nordisches Gästezimmer mit grüner Wandfarbe, hellem Holzboden, gelbem Boden und vertäfelten Wänden in Melbourne
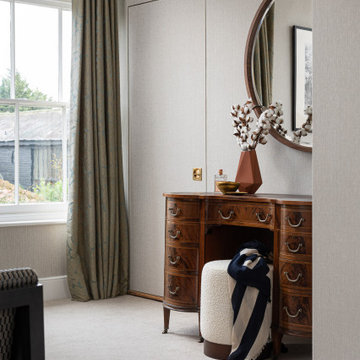
Master bedroom with vintage dressing table, over-sized walnut mirror and paper-backed linen wallpaper
Mittelgroßes Landhaus Hauptschlafzimmer mit grüner Wandfarbe, Teppichboden, beigem Boden und Tapetenwänden in Essex
Mittelgroßes Landhaus Hauptschlafzimmer mit grüner Wandfarbe, Teppichboden, beigem Boden und Tapetenwänden in Essex
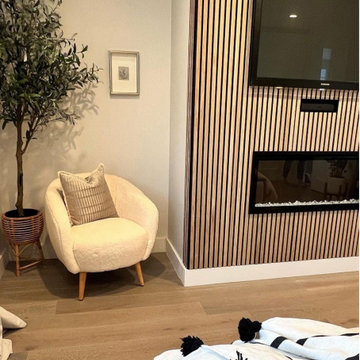
Mittelgroßes Klassisches Hauptschlafzimmer mit grüner Wandfarbe, braunem Holzboden, Hängekamin, Kaminumrandung aus Holz, braunem Boden und Wandpaneelen in Los Angeles

La grande hauteur sous plafond a permis de créer une mezzanine confortable avec un lit deux places et une échelle fixe, ce qui est un luxe dans une petite surface: tous les espaces sont bien définis, et non deux-en-un. L'entrée se situe sous la mezzanine, et à sa gauche se trouve la salle d'eau, et à droite le dressing fermé par un rideau aux couleurs vert sauge de l'ensemble, et qui amène un peu de vaporeux et de matière.
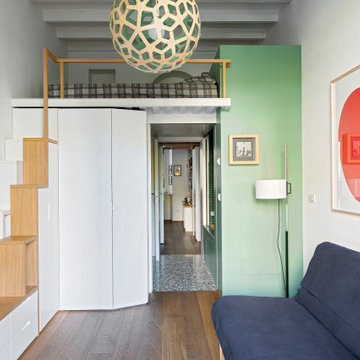
Camera da letto con soppalco e divano letto. Scala in legno con gradini sfalsati. Volume della vasca doccia in colore verde aperto sul soffitto con vetro apribile. Il bagno in posizione centrale permette il passaggio alla cabina armadio e alla sala. Un sistema di porte chiude ogni ambiente.
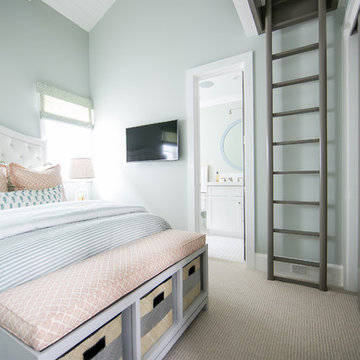
Mittelgroßes Maritimes Gästezimmer ohne Kamin mit grüner Wandfarbe, Teppichboden und grauem Boden in Orange County
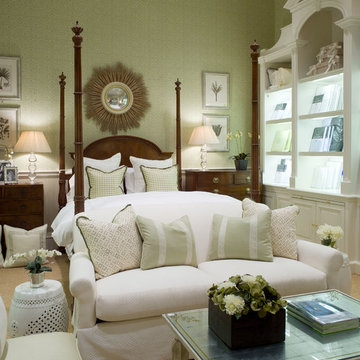
Großes Klassisches Hauptschlafzimmer mit grüner Wandfarbe und Teppichboden in Jacksonville
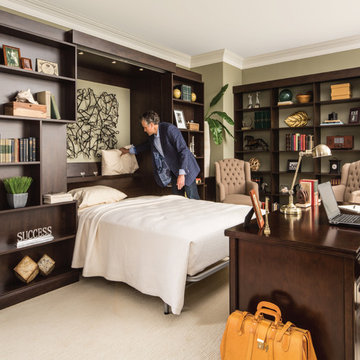
Org Dealer
Kleines Industrial Gästezimmer ohne Kamin mit grüner Wandfarbe und Teppichboden in New York
Kleines Industrial Gästezimmer ohne Kamin mit grüner Wandfarbe und Teppichboden in New York
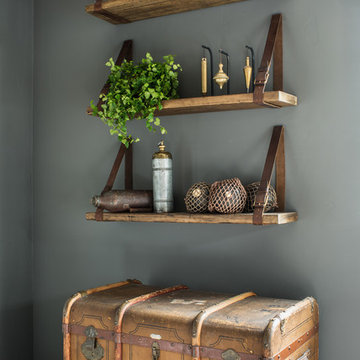
Drew Kelly
Mittelgroßes Stilmix Gästezimmer ohne Kamin mit grüner Wandfarbe und Teppichboden in Sacramento
Mittelgroßes Stilmix Gästezimmer ohne Kamin mit grüner Wandfarbe und Teppichboden in Sacramento
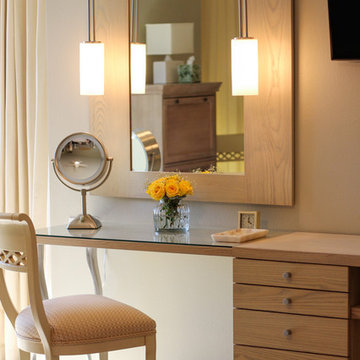
Showing desk / vanity portion of built-in at master bedroom for tv components, make-up use and or writing desk use.
Großes Modernes Hauptschlafzimmer ohne Kamin mit grüner Wandfarbe, Teppichboden und beigem Boden in Phoenix
Großes Modernes Hauptschlafzimmer ohne Kamin mit grüner Wandfarbe, Teppichboden und beigem Boden in Phoenix
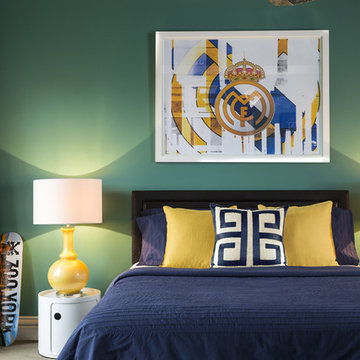
Stu Morley
Großes Modernes Gästezimmer ohne Kamin mit grüner Wandfarbe, Teppichboden und braunem Boden in Melbourne
Großes Modernes Gästezimmer ohne Kamin mit grüner Wandfarbe, Teppichboden und braunem Boden in Melbourne
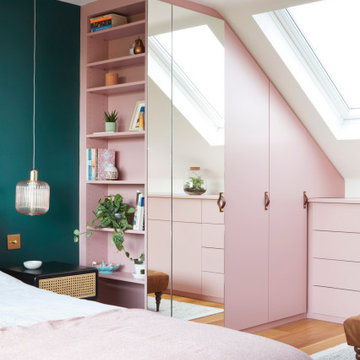
The loft bedroom features a dressing area with bespoke storage in a bold pink finish. The main bedroom area is finished in a rich deep green.
Großes Modernes Schlafzimmer mit grüner Wandfarbe und braunem Holzboden in London
Großes Modernes Schlafzimmer mit grüner Wandfarbe und braunem Holzboden in London
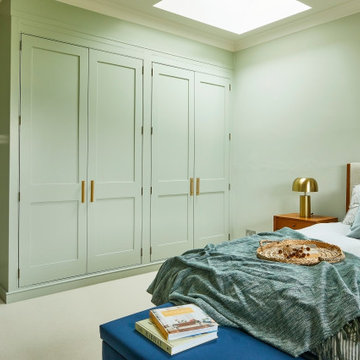
With incredible views of the garden and fields beyond, inspiration was taken from outside and the colour palette used reflects this.
This room was transformed from a plain white box to a calm room with stylish mid century furniture for a relaxing master bedroom.
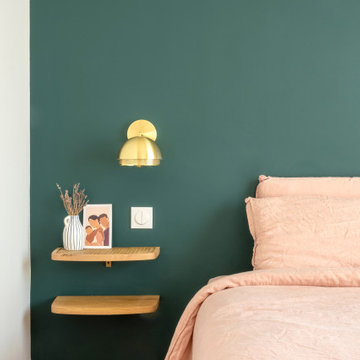
Dans ce grand appartement de 105 m2, les fonctions étaient mal réparties. Notre intervention a permis de recréer l’ensemble des espaces, avec une entrée qui distribue l’ensemble des pièces de l’appartement. Dans la continuité de l’entrée, nous avons placé un WC invité ainsi que la salle de bain comprenant une buanderie, une double douche et un WC plus intime. Nous souhaitions accentuer la lumière naturelle grâce à une palette de blanc. Le marbre et les cabochons noirs amènent du contraste à l’ensemble.
L’ancienne cuisine a été déplacée dans le séjour afin qu’elle soit de nouveau au centre de la vie de famille, laissant place à un grand bureau, bibliothèque. Le double séjour a été transformé pour en faire une seule pièce composée d’un séjour et d’une cuisine. La table à manger se trouvant entre la cuisine et le séjour.
La nouvelle chambre parentale a été rétrécie au profit du dressing parental. La tête de lit a été dessinée d’un vert foret pour contraster avec le lit et jouir de ses ondes. Le parquet en chêne massif bâton rompu existant a été restauré tout en gardant certaines cicatrices qui apporte caractère et chaleur à l’appartement. Dans la salle de bain, la céramique traditionnelle dialogue avec du marbre de Carare C au sol pour une ambiance à la fois douce et lumineuse.
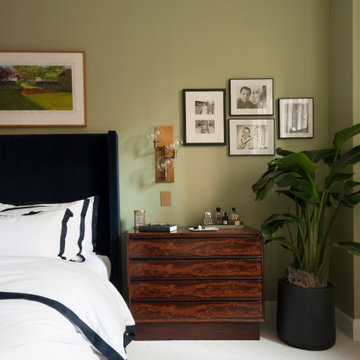
Crisp white linens, vivid 1970s rosewood casework, and soft moss green walls mark the master bedroom. A cluster of black and white family photos and antiqued brass elements instill warmth.
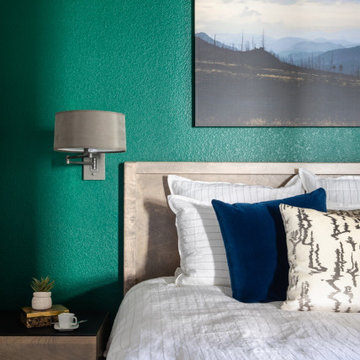
This new-build home in Denver is all about custom furniture, textures, and finishes. The style is a fusion of modern design and mountain home decor. The fireplace in the living room is custom-built with natural stone from Italy, the master bedroom flaunts a gorgeous, bespoke 200-pound chandelier, and the wall-paper is hand-made, too.
Project designed by Denver, Colorado interior designer Margarita Bravo. She serves Denver as well as surrounding areas such as Cherry Hills Village, Englewood, Greenwood Village, and Bow Mar.
For more about MARGARITA BRAVO, click here: https://www.margaritabravo.com/
To learn more about this project, click here:
https://www.margaritabravo.com/portfolio/castle-pines-village-interior-design/
Gehobene Schlafzimmer mit grüner Wandfarbe Ideen und Design
1
