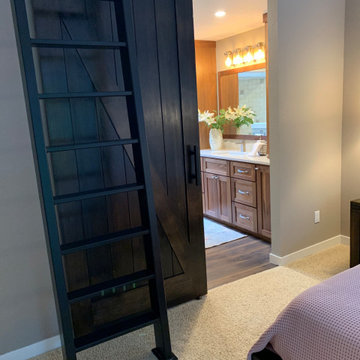Schlafzimmer
Suche verfeinern:
Budget
Sortieren nach:Heute beliebt
41 – 60 von 209 Fotos
1 von 3
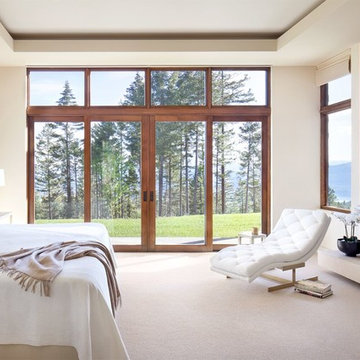
Gibeon Photography
Großes Modernes Hauptschlafzimmer mit Teppichboden, Hängekamin, Kaminumrandung aus Stein, weißer Wandfarbe und beigem Boden in Sonstige
Großes Modernes Hauptschlafzimmer mit Teppichboden, Hängekamin, Kaminumrandung aus Stein, weißer Wandfarbe und beigem Boden in Sonstige
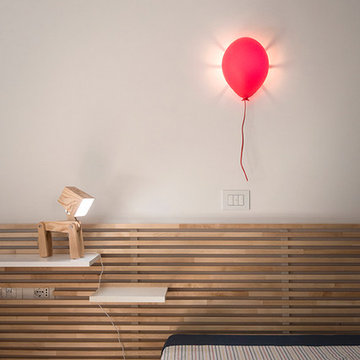
Il desiderio di un ambiente intimo e rilassante di una committenza innamorata del mare e dei viaggi ha guidato la ristrutturazione di questa residenza signorile e contemporanea. L’amore per il mare viene tradotto nelle scelte cromatiche e nell’accostamento con le calde tonalità del parquet dal colore e formato ricercato. Lo spazio non viene frazionato ma unificato con lo scopo di abbracciare in un solo sguardo tutto il living. A completare il segno architettonico sono posizionate ad hoc illuminazioni iconiche e per riscaldare ulteriormente l’atmosfera è possibile, con un gesto, accendere il bio-camino.
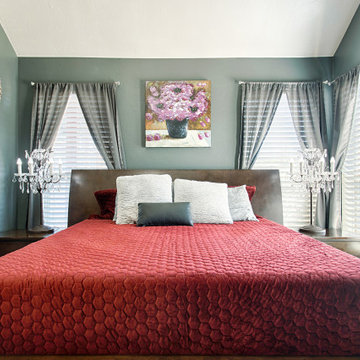
Master Bedroom
Mittelgroßes Eklektisches Hauptschlafzimmer mit grauer Wandfarbe, Porzellan-Bodenfliesen, Hängekamin, braunem Boden und gewölbter Decke in Oklahoma City
Mittelgroßes Eklektisches Hauptschlafzimmer mit grauer Wandfarbe, Porzellan-Bodenfliesen, Hängekamin, braunem Boden und gewölbter Decke in Oklahoma City
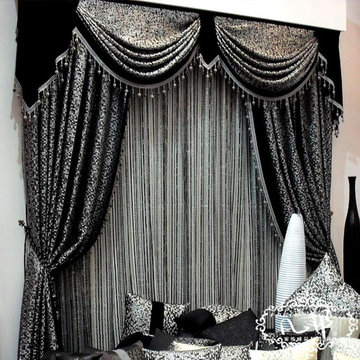
Brand Name:POLISLocation:WindowUse:Hospital,Cafe,Hotel,Office,HomeFunction:Decoration + Full Light ShadingInstallation Type:Built-inType:Butterfly CurtainModel Number:PP044Pattern:FlockedFormat:RopeApplicable Window Type:French WindowTechnics:WovenPattern Type:Floralis_customized:YesStyle:JacquardProcessing Accessories Cost:IncludedMaterial:Taffeta FabricOpening and Closing Method:Left and Right Biparting OpenFeature:Blackout, InsulatedFunction:Decoration + Semi Light Shadinguse place:hotel and shop and ResterantIngredient:BlendingProduct Type:Other SubjectsType:Valance CurtainItem Type:Study Curtains
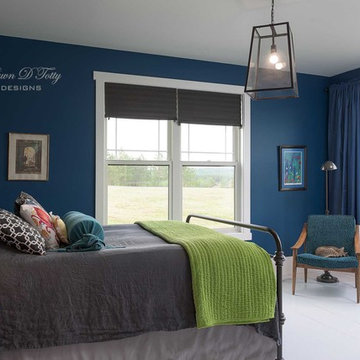
Master Suite Design by- Dawn D Totty Designs
Global online & Onsite Design Services available throughout the U.S.615 339 9919
Rich custom blended blue/green walls, indigo linen bed cover, chartreuse blanket, a few eclectic light fixtures and custom pillows make for a warm and cozy retreat for the home owners & their sweet cat!!
Photographer- Morgan Nowland M.C Stag
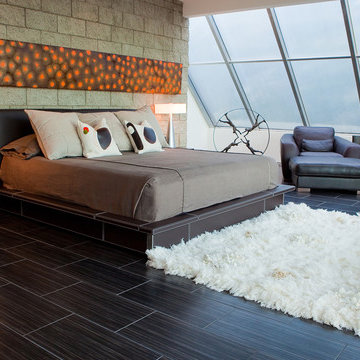
white area rug, artwork, brown bedding, fur rug, leather chair, leather headboard, wall of windows, black floor tile, silver table lamps, sculpture
Großes Modernes Hauptschlafzimmer mit Hängekamin in Los Angeles
Großes Modernes Hauptschlafzimmer mit Hängekamin in Los Angeles
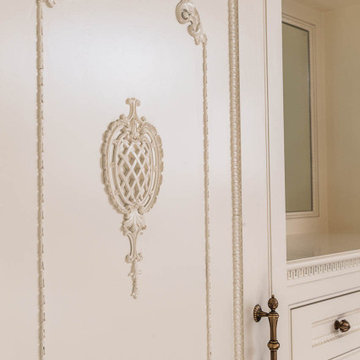
This home had a generous master suite prior to the renovation; however, it was located close to the rest of the bedrooms and baths on the floor. They desired their own separate oasis with more privacy and asked us to design and add a 2nd story addition over the existing 1st floor family room, that would include a master suite with a laundry/gift wrapping room.
We added a 2nd story addition without adding to the existing footprint of the home. The addition is entered through a private hallway with a separate spacious laundry room, complete with custom storage cabinetry, sink area, and countertops for folding or wrapping gifts. The bedroom is brimming with details such as custom built-in storage cabinetry with fine trim mouldings, window seats, and a fireplace with fine trim details. The master bathroom was designed with comfort in mind. A custom double vanity and linen tower with mirrored front, quartz countertops and champagne bronze plumbing and lighting fixtures make this room elegant. Water jet cut Calcatta marble tile and glass tile make this walk-in shower with glass window panels a true work of art. And to complete this addition we added a large walk-in closet with separate his and her areas, including built-in dresser storage, a window seat, and a storage island. The finished renovation is their private spa-like place to escape the busyness of life in style and comfort. These delightful homeowners are already talking phase two of renovations with us and we look forward to a longstanding relationship with them.
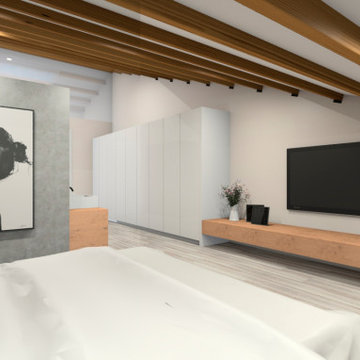
Geräumiges Skandinavisches Schlafzimmer im Loft-Style mit beiger Wandfarbe, braunem Holzboden, Hängekamin und grauem Boden in Sonstige
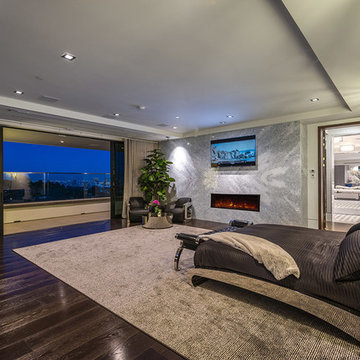
The best for the guests - glamorous modern bedroom with large bed, TV wall, fireplace and spacious glass terrace
Großes Modernes Gästezimmer mit grauer Wandfarbe, dunklem Holzboden, Hängekamin, Kaminumrandung aus Stein, braunem Boden und eingelassener Decke in Los Angeles
Großes Modernes Gästezimmer mit grauer Wandfarbe, dunklem Holzboden, Hängekamin, Kaminumrandung aus Stein, braunem Boden und eingelassener Decke in Los Angeles
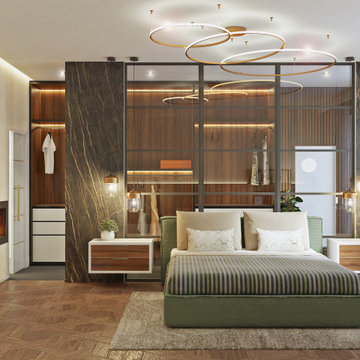
Progetto camera da letto con cabina armadio integrata di Molteni "Gliss Master".
I due spazi sono uniti visivamente ma separati fisicamente da una vetrata in alluminio nero incorniciata da due setti con rivestimento in Laminam nella colorazione "Noir Desire", ripreso anche sul mobile TV.
Il letto al centro della stanza è di Ditre Italia e il lampadario a soffitto di Fabbain Illuminazione.
Alle pareti carta da parati Tecnografica.
Parquet in rovere Almafloor modello "Treccia".
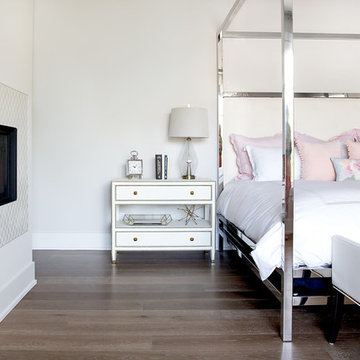
Lindsay Nichols Photography
Mittelgroßes Modernes Hauptschlafzimmer mit weißer Wandfarbe, dunklem Holzboden, Hängekamin, gefliester Kaminumrandung und braunem Boden in Calgary
Mittelgroßes Modernes Hauptschlafzimmer mit weißer Wandfarbe, dunklem Holzboden, Hängekamin, gefliester Kaminumrandung und braunem Boden in Calgary
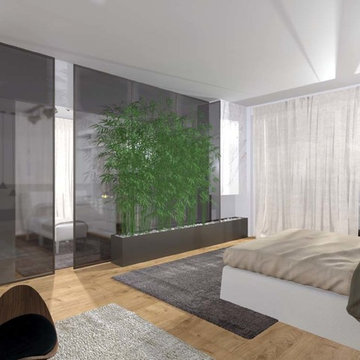
Großes Modernes Hauptschlafzimmer mit grauer Wandfarbe, hellem Holzboden, Hängekamin und gefliester Kaminumrandung in Sonstige
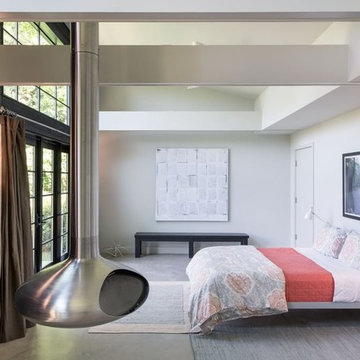
Mittelgroßes Modernes Gästezimmer mit weißer Wandfarbe, Betonboden, Hängekamin, Kaminumrandung aus Metall und grauem Boden in New York
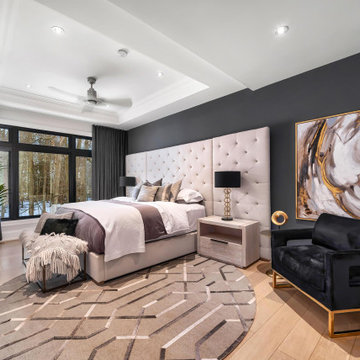
Master Bedroom
Großes Modernes Hauptschlafzimmer mit grauer Wandfarbe, hellem Holzboden, Hängekamin und beigem Boden in Toronto
Großes Modernes Hauptschlafzimmer mit grauer Wandfarbe, hellem Holzboden, Hängekamin und beigem Boden in Toronto
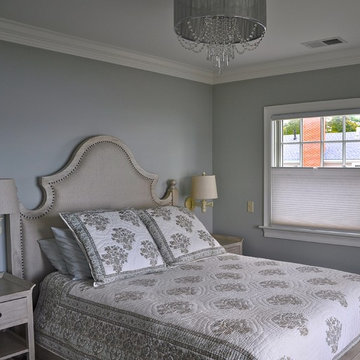
64 Degrees Photography and Monique Sabatino
Großes Maritimes Hauptschlafzimmer mit dunklem Holzboden, grauer Wandfarbe, Hängekamin und beigem Boden in Providence
Großes Maritimes Hauptschlafzimmer mit dunklem Holzboden, grauer Wandfarbe, Hängekamin und beigem Boden in Providence
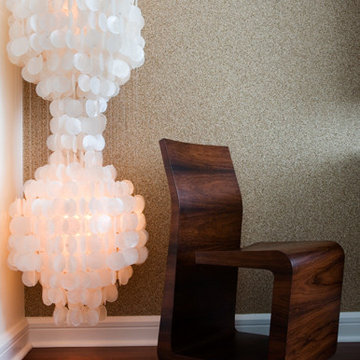
Photo: Travis Rathbone
from 62nd to 158th Street along Manhattan’s West Side, Riverside Park is a vast expanse of green space on the edge of the Hudson River. The park is home to beautiful gardens, landscaped paths, sports facilities, public art, and some of the most stunning river views. For that reason it is widely regarded as Manhattan’s most spectacular waterfront park. No wonder it is one of the most sought after neighborhoods in the city. This interior project set along the scenic section of the Hudson came with only one criteria….make it cool. As a second home and city escape the client wanted a hip retreat for family and guests with a turn key interior. DL happily accepted the challenge creating unique and beautiful custom pieces and selecting everything from the wall-coverings to the kitchen appliances. As this was a secondary residence we had the freedom and flexibility to create an even more artful environment. These elements are apparent with the strong use of metal, concrete and the sculptural details of the furniture.
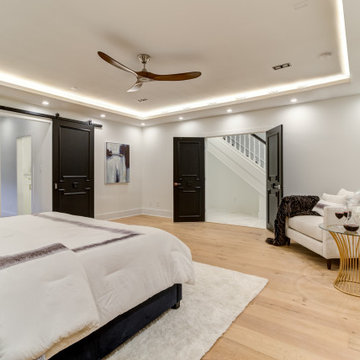
Großes Klassisches Hauptschlafzimmer mit hellem Holzboden, Hängekamin, eingelassener Decke und Tapetenwänden in Houston
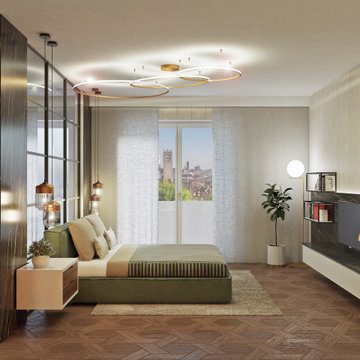
Progetto camera da letto con cabina armadio integrata di Molteni "Gliss Master".
I due spazi sono uniti visivamente ma separati fisicamente da una vetrata in alluminio nero incorniciata da due setti con rivestimento in Laminam nella colorazione "Noir Desire", ripreso anche sul mobile TV.
Il letto al centro della stanza è di Ditre Italia e il lampadario a soffitto di Fabbain Illuminazione.
Alle pareti carta da parati Tecnografica.
Parquet in rovere Almafloor modello "Treccia".
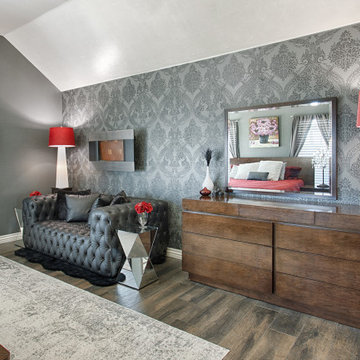
Master Bedroom
Mittelgroßes Stilmix Hauptschlafzimmer mit grauer Wandfarbe, Porzellan-Bodenfliesen, Hängekamin, braunem Boden und gewölbter Decke in Oklahoma City
Mittelgroßes Stilmix Hauptschlafzimmer mit grauer Wandfarbe, Porzellan-Bodenfliesen, Hängekamin, braunem Boden und gewölbter Decke in Oklahoma City
3
