Gehobene Schlafzimmer mit Holzdielenwänden Ideen und Design
Suche verfeinern:
Budget
Sortieren nach:Heute beliebt
81 – 100 von 279 Fotos
1 von 3
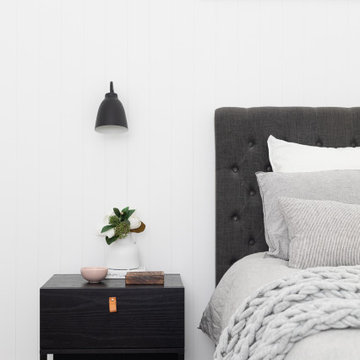
This classic Queenslander home in Red Hill, was a major renovation and therefore an opportunity to meet the family’s needs. With three active children, this family required a space that was as functional as it was beautiful, not forgetting the importance of it feeling inviting.
The resulting home references the classic Queenslander in combination with a refined mix of modern Hampton elements.
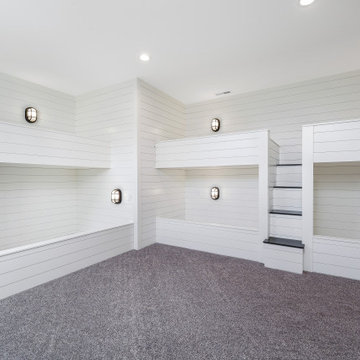
Großes Modernes Gästezimmer mit grauer Wandfarbe, Teppichboden, grauem Boden und Holzdielenwänden in Salt Lake City
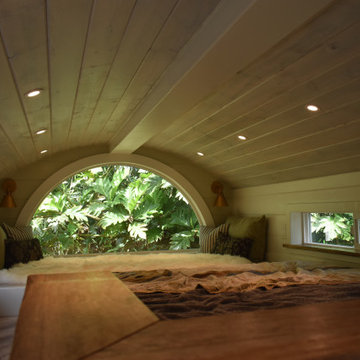
This bathroom saves space in this tiny home by placing the sink in the corner. A live edge mango slab locally sourced on the Big Island of Hawaii adds character and softness to the space making it easy to move and walk around. Chunky shelves in the corner keep things open and spacious not boxing anything in. An oval mirror was chosen for its classic style.
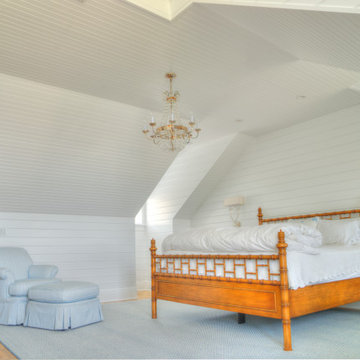
Imaging the view from this bed, on the 4th floor of the home, overlooking the beach on Lake Michigan. You can easily see the city of Chicago across the Lake. There a 2 small alcoves that have windows that pull enormous amounts of light in. The warm wood of the bed is a nice contrast to all the white.
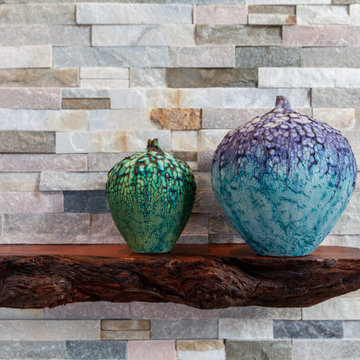
The master bedroom of this Rockport Coastal Cottage Conversion includes a custom headboard with storage, Stone Veneered Fireplace with a wood slap Mantle and an art studio.
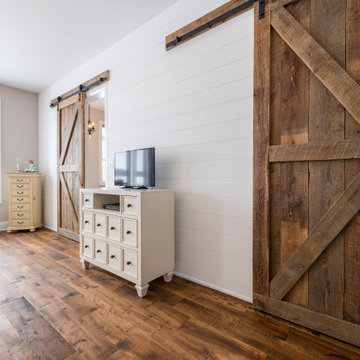
Mittelgroßes Klassisches Hauptschlafzimmer mit braunem Holzboden und Holzdielenwänden in Toronto
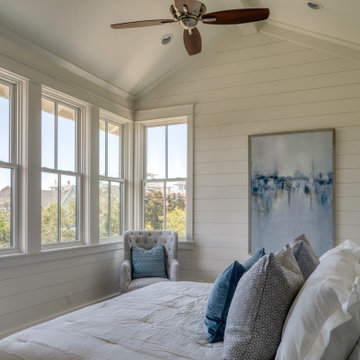
Mittelgroßes Maritimes Schlafzimmer mit weißer Wandfarbe, gewölbter Decke und Holzdielenwänden in Sonstige
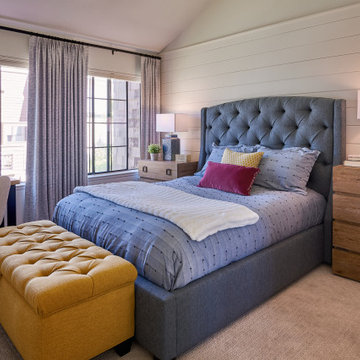
Mittelgroßes Modernes Hauptschlafzimmer ohne Kamin mit weißer Wandfarbe, Teppichboden und Holzdielenwänden in San Francisco
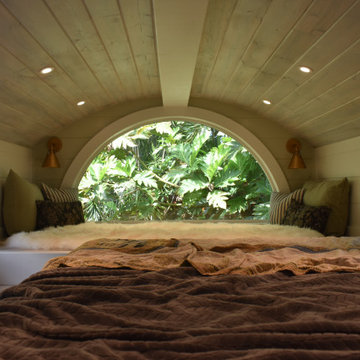
Kleines Modernes Schlafzimmer im Loft-Style mit weißer Wandfarbe, Vinylboden, grauem Boden, freigelegten Dachbalken und Holzdielenwänden in Hawaii
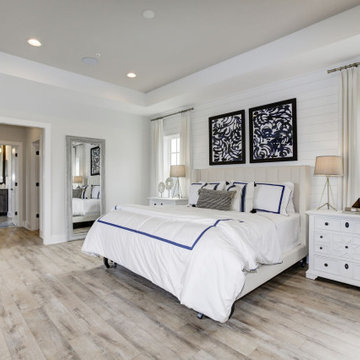
Großes Klassisches Hauptschlafzimmer ohne Kamin mit weißer Wandfarbe, eingelassener Decke, Holzdielenwänden, Laminat und grauem Boden in Washington, D.C.
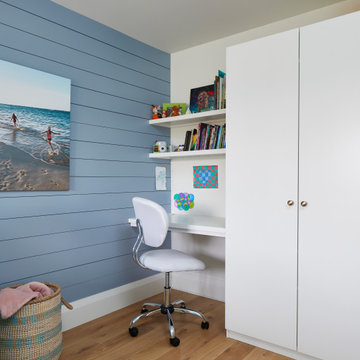
Perched above High Park, this family home is a crisp and clean breath of fresh air! Lovingly designed by the homeowner to evoke a warm and inviting country feel, the interior of this home required a full renovation from the basement right up to the third floor with rooftop deck. Upon arriving, you are greeted with a generous entry and elegant dining space, complemented by a sitting area, wrapped in a bay window.
Central to the success of this home is a welcoming oak/white kitchen and living space facing the backyard. The windows across the back of the house shower the main floor in daylight, while the use of oak beams adds to the impact. Throughout the house, floor to ceiling millwork serves to keep all spaces open and enhance flow from one room to another.
The use of clever millwork continues on the second floor with the highly functional laundry room and customized closets for the children’s bedrooms. The third floor includes extensive millwork, a wood-clad master bedroom wall and an elegant ensuite. A walk out rooftop deck overlooking the backyard and canopy of trees complements the space. Design elements include the use of white, black, wood and warm metals. Brass accents are used on the interior, while a copper eaves serves to elevate the exterior finishes.
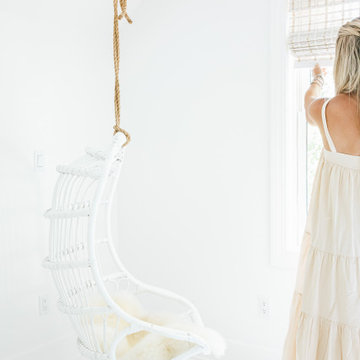
Maritimes Hauptschlafzimmer ohne Kamin mit weißer Wandfarbe, hellem Holzboden, beigem Boden und Holzdielenwänden in Sonstige
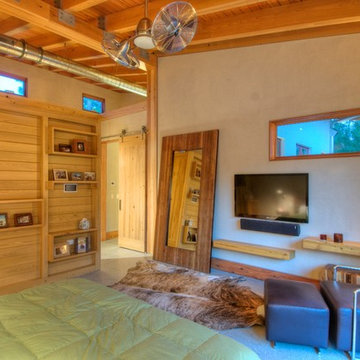
American Clay walls. Polished Concrete floors. Exposed cypress timber framed ceiling.
Photos by Matt McCorteney
Mittelgroßes Landhaus Hauptschlafzimmer ohne Kamin mit Betonboden, beiger Wandfarbe, grauem Boden, freigelegten Dachbalken und Holzdielenwänden in Sonstige
Mittelgroßes Landhaus Hauptschlafzimmer ohne Kamin mit Betonboden, beiger Wandfarbe, grauem Boden, freigelegten Dachbalken und Holzdielenwänden in Sonstige
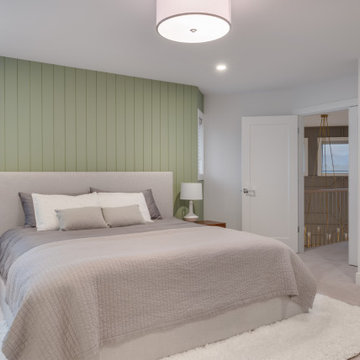
After living in their home for over 18 years, the homeowners loved the architectural potential of their home, and needed a refresh to meet their current family needs.
They now had two kids in college and wanted to focus on entertaining.
The key projects in the home included a new dramatic living room, the white kitchen renovation, a new personalized man-cave for the husband, and a large walk-in closet with custom height drawer storage for the wife.
Throughout the rooms in this renovation, we added pops of gold and glamour, yet kept the home cozy and livable.
We utilized cohesive design elements throughout the home including ship-lap texture and detailing throughout the kitchen, new mudroom, wok kitchen, living room, and master bedroom.
Project Highlights: White Kitchen Renovation
In this white kitchen renovation, we removed the old wooden shaker-style kitchen cabinetry and replaced them with all new white and grey cabinets, and white marble counter tops. Expertly hidden behind some of these cabinets is the family’s new walk-in pantry.
The original space had a small, awkward-shaped kitchen island that was so small it was barely functional or convenient for more than one person to sit at. We gave the homeowners a much larger kitchen island, with a beveled edge, that now has more than enough space for eating, socializing, or doing work. With a large overhang counter top on one side, there is now room for several backless bar stools tucked under the island. You’ll also notice glitters of gold inside the two over-sized lighting fixtures suspended over the island.
We created the homeowners a small wok kitchen just off of their new white kitchen renovation. In the main kitchen, we added a ceramic flat cook top and subtle white exhaust hood with an elegant rose-gold trim. Behind it, a white/grey mosaic back splash acts as a wall accent to provide some dimension to the otherwise solid white space. Surrounding the range hood are two large wall cabinets with clear doors to provide extra storage without adding bulk to the newly opened room.
The adjacent dining room was also updated to include a long, contemporary dining table with comfortable seating for eight (ten if you want to get cozy). We replaced the low-hanging run-of-the-mill chandelier with a higher, more modern style made of gold and glass. Behind it all is a new dark grey accent wall with a paneled design to add dimension and depth to the new brighter room.
Brightening the Living Room
In addition to the white kitchen renovations, the living room got a much needed update too.
The original high ceilings were so high they were unusable for decor or artwork, and a fireplace was mostly unused.
We installed a large dark grey paneled accent wall (to match the new accent wall in the new formal dining room nearby), to make better use of the space in a stylish, artful way.
In the middle of the room, a stunning minimalist hanging chandelier adds a pop of gold and elegance to the new space.
If you’re looking to change up the colour scheme in your home, or make a transformation from dated to like the white kitchen renovation we did in this Surrey home, let us take a look. Schedule a complimentary consultation with the My House Design/Build Team today.
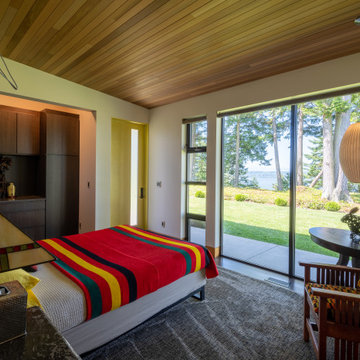
Guest Suite looking toward the Saratoga Passage.
Mittelgroßes Modernes Gästezimmer mit weißer Wandfarbe, Teppichboden, grauem Boden, Holzdecke und Holzdielenwänden in Seattle
Mittelgroßes Modernes Gästezimmer mit weißer Wandfarbe, Teppichboden, grauem Boden, Holzdecke und Holzdielenwänden in Seattle
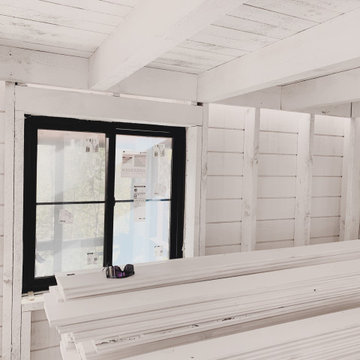
Guest bedroom pic. 8' ceiling in here. Had to go a little low in here so the loft would have huge headroom. Full 2" thick roughsawn shiplap flooring in loft above creates ceiling below.
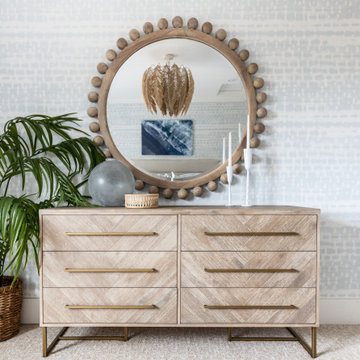
GORGEOUS GUEST ROOM BATHROOM IS STUNNING WITH MOSAIC MARBLE FLOORING AND CHROME ACCENTS WITH SOME WARMTH IN THE MIRRORS
Mittelgroßes Maritimes Gästezimmer mit rosa Wandfarbe und Holzdielenwänden in Phoenix
Mittelgroßes Maritimes Gästezimmer mit rosa Wandfarbe und Holzdielenwänden in Phoenix
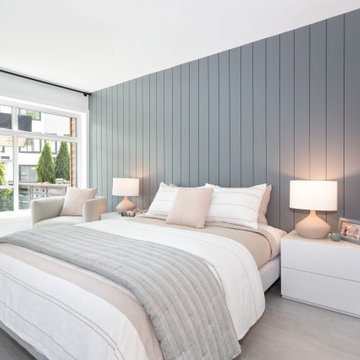
Mittelgroßes Skandinavisches Gästezimmer mit blauer Wandfarbe, Laminat, grauem Boden und Holzdielenwänden in Vancouver
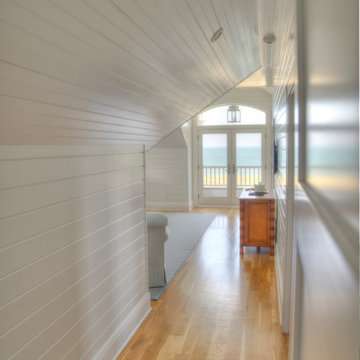
As you enter the master bedroom, you immediately hit with a dilemma. Do you look at the interesting wall and ceiling lines and shapes or do you look out to the expansive view of Lake Michigan?
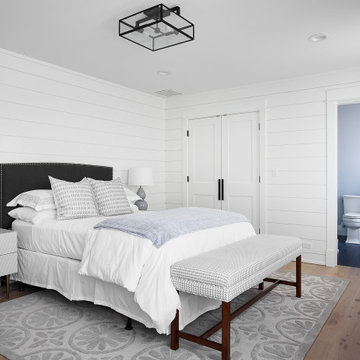
Mittelgroßes Modernes Gästezimmer mit weißer Wandfarbe, hellem Holzboden, beigem Boden und Holzdielenwänden in Sonstige
Gehobene Schlafzimmer mit Holzdielenwänden Ideen und Design
5