Gehobene Schlafzimmer mit Kaminumrandung aus Beton Ideen und Design
Suche verfeinern:
Budget
Sortieren nach:Heute beliebt
61 – 80 von 176 Fotos
1 von 3
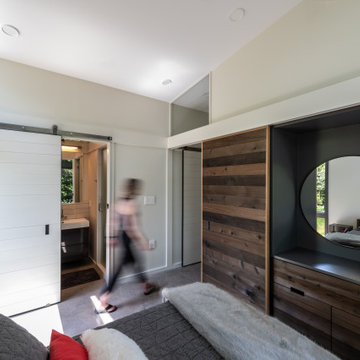
This 700 SF weekend cabin is highly space-efficient yet comfortable enough for guests. The office space doubles as a guest room by virtue of a built-in Murphy bed and the 2 half baths share a walk-in shower. The living space is expanded by a 400 SF covered porch and a 200 SF deck that takes in a tremendous view of the Shenandoah Valley landscape. The owner/architect carefully selected materials that would be durable, sustainable, and maintain their natural beauty as they age. The siding and decking are Kebony, interior floors are polished concrete with a sealer, and half of the interior doors and the built-in cabintry are cedar with a vinegar-based finish. The deck railings are powder-coated steel with stainless cable railing. All of the painted exterior trim work is Boral. The natural steel kitchen island base and the outdoor shower surround were provided by local fabricators. Houseworks made the interior doors, built-in cabinetry, and board-formed concrete fireplace surround and concrete firepit.
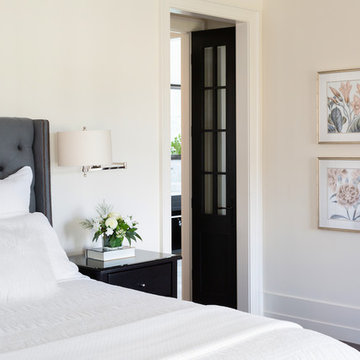
Master Bedroom
Großes Klassisches Hauptschlafzimmer mit weißer Wandfarbe, dunklem Holzboden, Kamin, Kaminumrandung aus Beton und braunem Boden in Calgary
Großes Klassisches Hauptschlafzimmer mit weißer Wandfarbe, dunklem Holzboden, Kamin, Kaminumrandung aus Beton und braunem Boden in Calgary
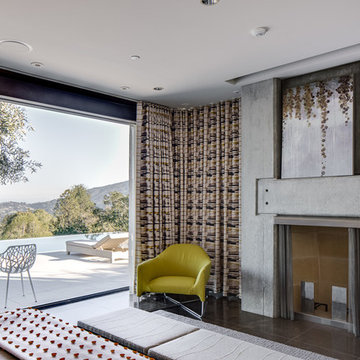
Großes Modernes Hauptschlafzimmer mit weißer Wandfarbe, Kalkstein, Kamin, Kaminumrandung aus Beton und braunem Boden in San Francisco
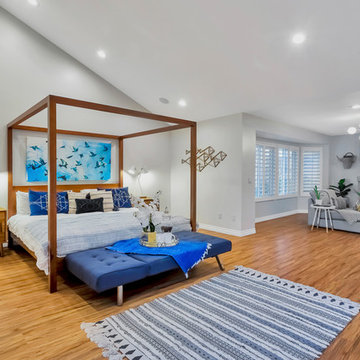
Maddox Photography
Geräumiges Modernes Hauptschlafzimmer mit grauer Wandfarbe, hellem Holzboden, Kamin, Kaminumrandung aus Beton und grauem Boden in Los Angeles
Geräumiges Modernes Hauptschlafzimmer mit grauer Wandfarbe, hellem Holzboden, Kamin, Kaminumrandung aus Beton und grauem Boden in Los Angeles
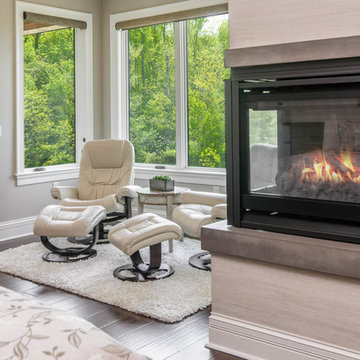
Großes Klassisches Hauptschlafzimmer mit beiger Wandfarbe, dunklem Holzboden, Eckkamin, Kaminumrandung aus Beton und braunem Boden in Sonstige
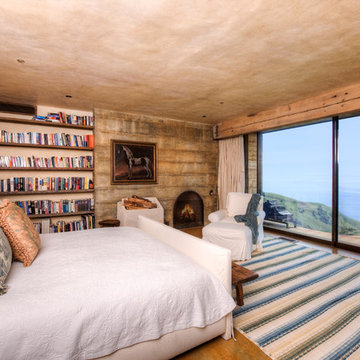
Breathtaking views of the incomparable Big Sur Coast, this classic Tuscan design of an Italian farmhouse, combined with a modern approach creates an ambiance of relaxed sophistication for this magnificent 95.73-acre, private coastal estate on California’s Coastal Ridge. Five-bedroom, 5.5-bath, 7,030 sq. ft. main house, and 864 sq. ft. caretaker house over 864 sq. ft. of garage and laundry facility. Commanding a ridge above the Pacific Ocean and Post Ranch Inn, this spectacular property has sweeping views of the California coastline and surrounding hills. “It’s as if a contemporary house were overlaid on a Tuscan farm-house ruin,” says decorator Craig Wright who created the interiors. The main residence was designed by renowned architect Mickey Muenning—the architect of Big Sur’s Post Ranch Inn, —who artfully combined the contemporary sensibility and the Tuscan vernacular, featuring vaulted ceilings, stained concrete floors, reclaimed Tuscan wood beams, antique Italian roof tiles and a stone tower. Beautifully designed for indoor/outdoor living; the grounds offer a plethora of comfortable and inviting places to lounge and enjoy the stunning views. No expense was spared in the construction of this exquisite estate.
Presented by Olivia Hsu Decker
+1 415.720.5915
+1 415.435.1600
Decker Bullock Sotheby's International Realty
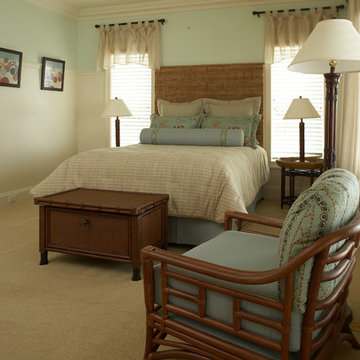
Mittelgroßes Maritimes Gästezimmer mit beiger Wandfarbe, Keramikboden, Kamin und Kaminumrandung aus Beton in Miami
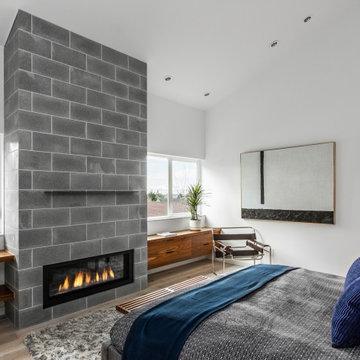
Großes Retro Hauptschlafzimmer mit weißer Wandfarbe, hellem Holzboden, Kamin, Kaminumrandung aus Beton und gewölbter Decke in Seattle
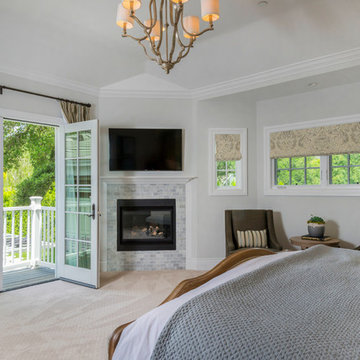
Detail was key in this master bedroom design of ours. We kept the color palette cool, furnishings tailored, and decor minimal, but allowed the window treatments, artwork and textiles to steal the show. We made balance and proportion key, resulting in a tranquil and contemporary design.
Project designed by Courtney Thomas Design in La Cañada. Serving Pasadena, Glendale, Monrovia, San Marino, Sierra Madre, South Pasadena, and Altadena.
For more about Courtney Thomas Design, click here: https://www.courtneythomasdesign.com/
To learn more about this project, click here: https://www.courtneythomasdesign.com/portfolio/berkshire-house/
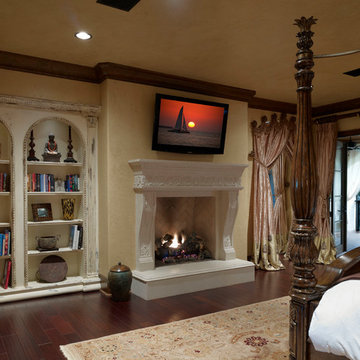
Lawrence Taylor Photography
Großes Mediterranes Hauptschlafzimmer mit beiger Wandfarbe, dunklem Holzboden, Kamin und Kaminumrandung aus Beton in Orlando
Großes Mediterranes Hauptschlafzimmer mit beiger Wandfarbe, dunklem Holzboden, Kamin und Kaminumrandung aus Beton in Orlando
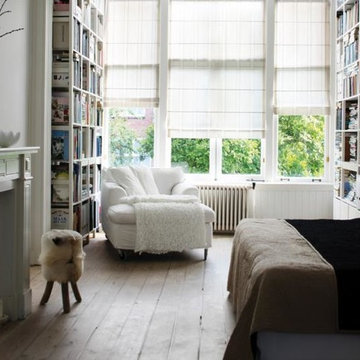
Mittelgroßes Klassisches Schlafzimmer mit weißer Wandfarbe, hellem Holzboden, Kamin und Kaminumrandung aus Beton in Charleston
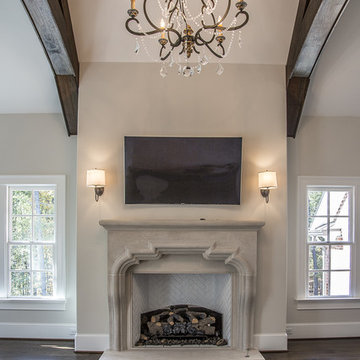
Großes Modernes Hauptschlafzimmer mit weißer Wandfarbe, dunklem Holzboden, Kamin und Kaminumrandung aus Beton in Atlanta
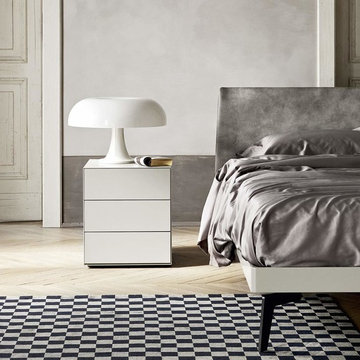
Großes Klassisches Hauptschlafzimmer mit grauer Wandfarbe, dunklem Holzboden, braunem Boden, Kaminofen und Kaminumrandung aus Beton in Berlin
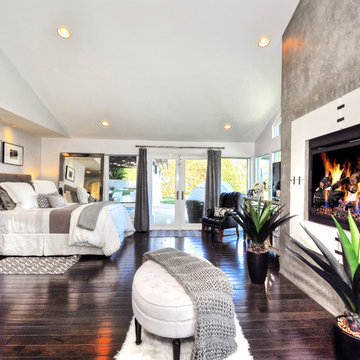
Großes Klassisches Hauptschlafzimmer mit weißer Wandfarbe, dunklem Holzboden, Kamin, Kaminumrandung aus Beton und braunem Boden in Orange County
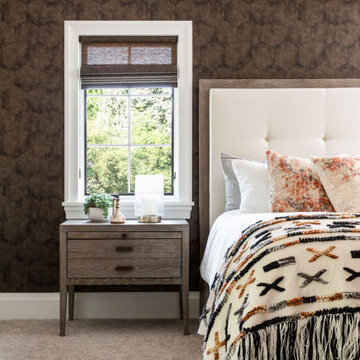
Großes Klassisches Hauptschlafzimmer mit bunten Wänden, Teppichboden, Tunnelkamin, Kaminumrandung aus Beton, beigem Boden und Tapetenwänden in Denver
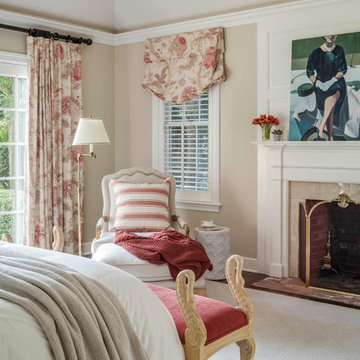
The clients wanted an elegant, sophisticated, and comfortable style that served their lives but also required a design that would preserve and enhance various existing details. To modernize the interior, we looked to the home's gorgeous water views, bringing in colors and textures that related to sand, sea, and sky.
Project designed by Boston interior design studio Dane Austin Design. They serve Boston, Cambridge, Hingham, Cohasset, Newton, Weston, Lexington, Concord, Dover, Andover, Gloucester, as well as surrounding areas.
For more about Dane Austin Design, click here: https://daneaustindesign.com/
To learn more about this project, click here:
https://daneaustindesign.com/oyster-harbors-estate
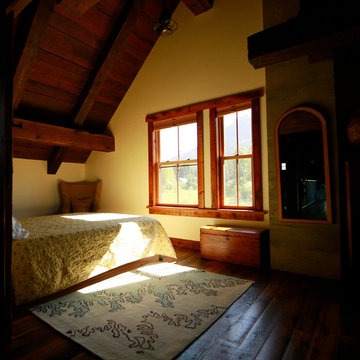
Großes Uriges Schlafzimmer im Loft-Style mit gelber Wandfarbe, braunem Holzboden, Kamin, Kaminumrandung aus Beton und braunem Boden in Sonstige
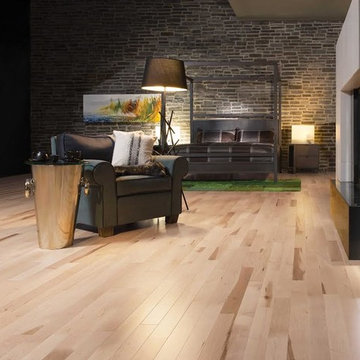
Großes Industrial Schlafzimmer im Loft-Style mit grauer Wandfarbe, hellem Holzboden, Tunnelkamin und Kaminumrandung aus Beton in Miami
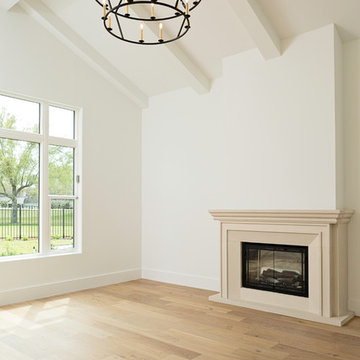
Geräumiges Hauptschlafzimmer mit weißer Wandfarbe, hellem Holzboden, Kamin, Kaminumrandung aus Beton und braunem Boden in Orlando

Master bedroom photographed for Mosaic AV by Birmingham Alabama based architectural and interiors photographer Tommy Daspit. See more of his work at http://tommydaspit.com All images are ©2019 Tommy Daspit Photographer All Rights Reserved
Gehobene Schlafzimmer mit Kaminumrandung aus Beton Ideen und Design
4