Gehobene Schlafzimmer mit Kaminumrandung aus Holz Ideen und Design
Suche verfeinern:
Budget
Sortieren nach:Heute beliebt
41 – 60 von 874 Fotos
1 von 3
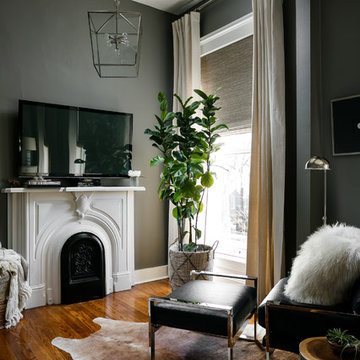
Mittelgroßes Modernes Hauptschlafzimmer mit grauer Wandfarbe, braunem Holzboden, Kamin, Kaminumrandung aus Holz und braunem Boden in Louisville
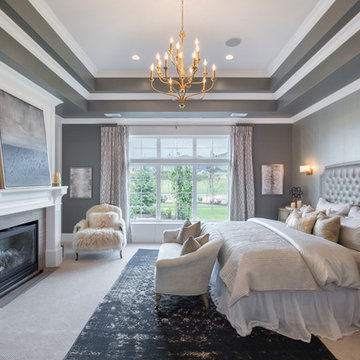
Nick Bayless Photography
Custom Home Design by Joe Carrick Design
Built By Highland Custom Homes
Interior Design by Chelsea Kasch - Striped Peony
Großes Klassisches Hauptschlafzimmer mit grauer Wandfarbe, Teppichboden, Kamin, Kaminumrandung aus Holz und beigem Boden in Salt Lake City
Großes Klassisches Hauptschlafzimmer mit grauer Wandfarbe, Teppichboden, Kamin, Kaminumrandung aus Holz und beigem Boden in Salt Lake City
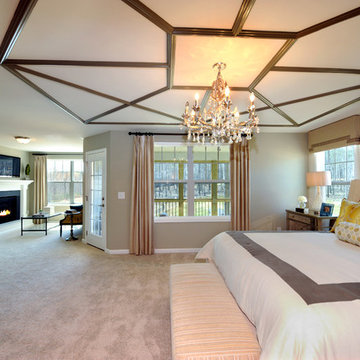
David Sciabarasi
Geräumiges Klassisches Hauptschlafzimmer mit grauer Wandfarbe, Teppichboden, Kamin und Kaminumrandung aus Holz in Raleigh
Geräumiges Klassisches Hauptschlafzimmer mit grauer Wandfarbe, Teppichboden, Kamin und Kaminumrandung aus Holz in Raleigh
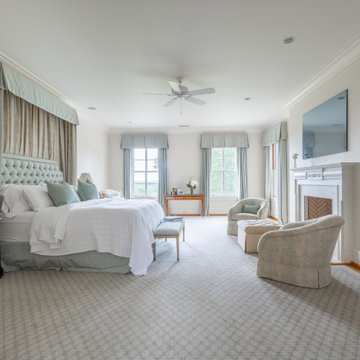
Großes Klassisches Hauptschlafzimmer mit weißer Wandfarbe, Teppichboden, Kamin und Kaminumrandung aus Holz in Atlanta
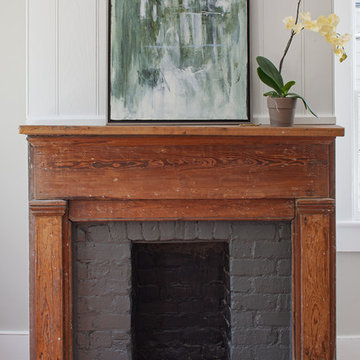
This pre-civil war post and beam home built circa 1860 features restored woodwork, reclaimed antique fixtures, a 1920s style bathroom, and most notably, the largest preserved section of haint blue paint in Savannah, Georgia. Photography by Atlantic Archives
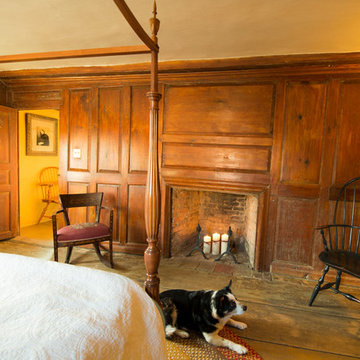
The historic restoration of this First Period Ipswich, Massachusetts home (c. 1686) was an eighteen-month project that combined exterior and interior architectural work to preserve and revitalize this beautiful home. Structurally, work included restoring the summer beam, straightening the timber frame, and adding a lean-to section. The living space was expanded with the addition of a spacious gourmet kitchen featuring countertops made of reclaimed barn wood. As is always the case with our historic renovations, we took special care to maintain the beauty and integrity of the historic elements while bringing in the comfort and convenience of modern amenities. We were even able to uncover and restore much of the original fabric of the house (the chimney, fireplaces, paneling, trim, doors, hinges, etc.), which had been hidden for years under a renovation dating back to 1746.
Winner, 2012 Mary P. Conley Award for historic home restoration and preservation
You can read more about this restoration in the Boston Globe article by Regina Cole, “A First Period home gets a second life.” http://www.bostonglobe.com/magazine/2013/10/26/couple-rebuild-their-century-home-ipswich/r2yXE5yiKWYcamoFGmKVyL/story.html
Photo Credit: Cynthia August
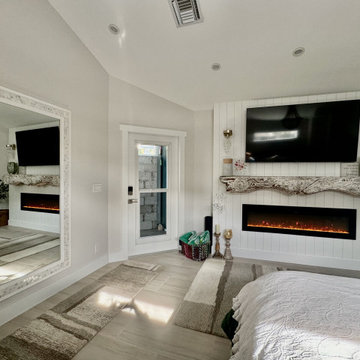
Exterior door leads to Trex Decking and private block wall leading around to outdoor shower.
Großes Stilmix Hauptschlafzimmer mit beiger Wandfarbe, Porzellan-Bodenfliesen, Hängekamin, Kaminumrandung aus Holz, beigem Boden und gewölbter Decke in Miami
Großes Stilmix Hauptschlafzimmer mit beiger Wandfarbe, Porzellan-Bodenfliesen, Hängekamin, Kaminumrandung aus Holz, beigem Boden und gewölbter Decke in Miami
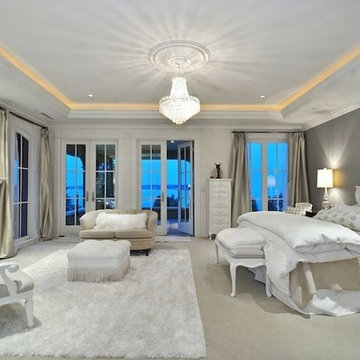
Geräumiges Klassisches Hauptschlafzimmer mit grauer Wandfarbe, Teppichboden, Kamin und Kaminumrandung aus Holz in Sonstige
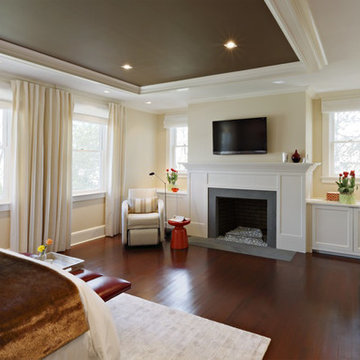
Großes Klassisches Hauptschlafzimmer mit beiger Wandfarbe, hellem Holzboden, Kamin, Kaminumrandung aus Holz, braunem Boden und Kassettendecke in New York
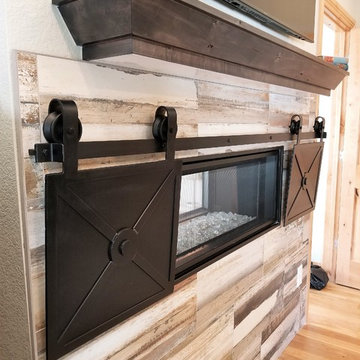
Mittelgroßes Country Hauptschlafzimmer mit weißer Wandfarbe, hellem Holzboden, Tunnelkamin, Kaminumrandung aus Holz und gelbem Boden in Denver
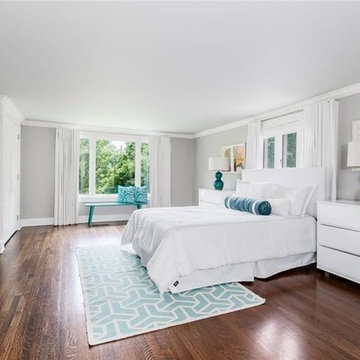
Mittelgroßes Klassisches Hauptschlafzimmer mit grauer Wandfarbe, dunklem Holzboden, Kamin, Kaminumrandung aus Holz und braunem Boden in New York
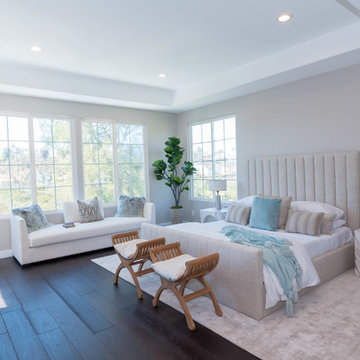
Großes Modernes Hauptschlafzimmer mit beiger Wandfarbe, dunklem Holzboden, braunem Boden, Kamin und Kaminumrandung aus Holz in San Francisco
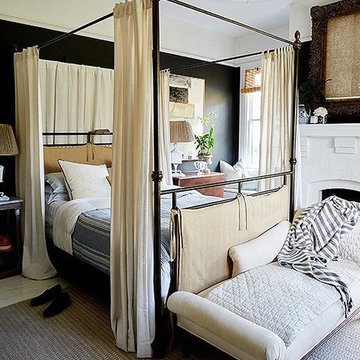
Großes Klassisches Hauptschlafzimmer mit schwarzer Wandfarbe, gebeiztem Holzboden, Kamin, weißem Boden und Kaminumrandung aus Holz in Kolumbus
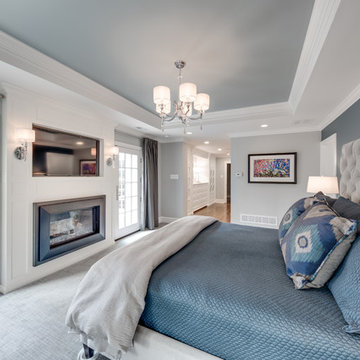
Mittelgroßes Klassisches Hauptschlafzimmer mit grauer Wandfarbe, Teppichboden, Kamin, Kaminumrandung aus Holz und grauem Boden in Philadelphia
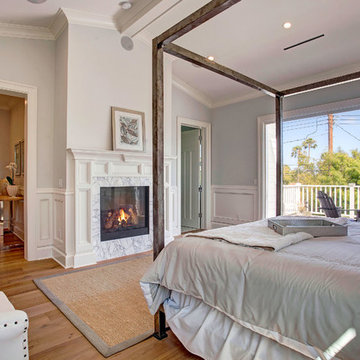
Mittelgroßes Klassisches Hauptschlafzimmer mit Kamin, hellem Holzboden, grauer Wandfarbe und Kaminumrandung aus Holz in Los Angeles
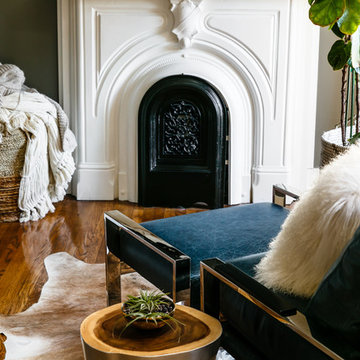
Mittelgroßes Modernes Hauptschlafzimmer mit grauer Wandfarbe, braunem Holzboden, Kamin, Kaminumrandung aus Holz und braunem Boden in Louisville
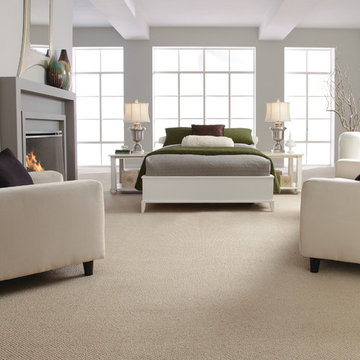
Mittelgroßes Klassisches Hauptschlafzimmer mit weißer Wandfarbe, Teppichboden, Kamin und Kaminumrandung aus Holz in Austin
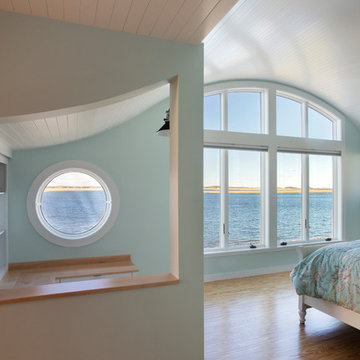
Situated along Eagle River, looking across to the mouth of the Ipswich Harbor, this was clearly a little cape house that was married to the sea. The owners were inquiring about adding a simple shed dormer to provide additional exposure to the stunning water view, but they were also interested in what Mathew would design if this beach cottage were his.
Inspired by the waves that came ashore mere feet from the little house, Mathew took up a fat marker and sketched a sweeping, S-shape dormer on the waterside of the building. He then described how the dormer would be designed in the shape of an ocean wave. “This way,” he explained, “you will not only be able to see the ocean from your new master bedroom, you’ll also be able to experience that view from a space that actually reflects the spirit of the waves.”
Mathew and his team designed the master suite and study using a subtle combination of contemporary and traditional, beach-house elements. The result was a completely unique and one-of-a-kind space inside and out. Transparencies are built into the design via features like gently curved glass that reflects the water and the arched interior window separating the bedroom and bath. On the exterior, the curved dormer on the street side echoes these rounded shapes and lines to create continuity throughout. The sense of movement is accentuated by the continuous, V-groove boarded ceiling that runs from one ocean-shaped dormer through to the opposite side of the house.
The bedroom features a cozy sitting area with built in storage and a porthole window to look out onto the rowboats in the harbor. A bathroom and closet were combined into a single room in a modern design that doesn't sacrifice any style or space and provides highly efficient functionality. A striking barn door made of glass with industrial hardware divides the two zones of the master suite. The custom, built-in maple cabinetry of the closets provides a textural counterpoint to the unique glass shower that incorporates sea stones and an ocean wave motif accent tile.
With this spectacular design vision, the owners are now able to enjoy their stunning view from a bright and spacious interior that brings the natural elements of the beach into the home.
Photo by Eric Roth
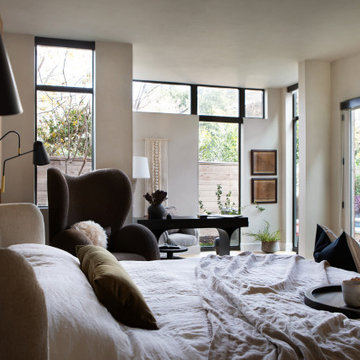
Rooted in a blend of tradition and modernity, this family home harmonizes rich design with personal narrative, offering solace and gathering for family and friends alike.
In the primary bedroom suite, tranquility reigns supreme. The custom king bed with its delicately curved headboard promises serene nights, complemented by modern touches like the sleek console and floating shelves. Amidst this serene backdrop lies a captivating portrait with a storied past, salvaged from a 1920s mansion fire. This artwork serves as more than decor; it's a bridge between past and present, enriching the room with historical depth and artistic allure.
Project by Texas' Urbanology Designs. Their North Richland Hills-based interior design studio serves Dallas, Highland Park, University Park, Fort Worth, and upscale clients nationwide.
For more about Urbanology Designs see here:
https://www.urbanologydesigns.com/
To learn more about this project, see here: https://www.urbanologydesigns.com/luxury-earthen-inspired-home-dallas
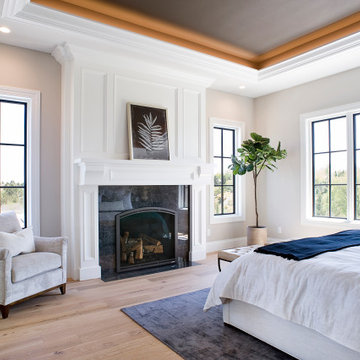
Mittelgroßes Mediterranes Hauptschlafzimmer mit weißer Wandfarbe, hellem Holzboden, Kamin, Kaminumrandung aus Holz, beigem Boden und eingelassener Decke in Sonstige
Gehobene Schlafzimmer mit Kaminumrandung aus Holz Ideen und Design
3