Gehobene Schlafzimmer mit unterschiedlichen Kaminen Ideen und Design
Suche verfeinern:
Budget
Sortieren nach:Heute beliebt
101 – 120 von 6.906 Fotos
1 von 3
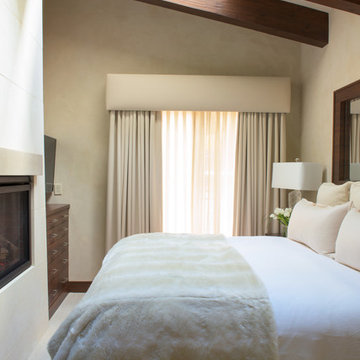
Ric Stovall
Kleines Modernes Hauptschlafzimmer mit weißer Wandfarbe, Teppichboden, Kamin und Kaminumrandung aus Stein in Denver
Kleines Modernes Hauptschlafzimmer mit weißer Wandfarbe, Teppichboden, Kamin und Kaminumrandung aus Stein in Denver
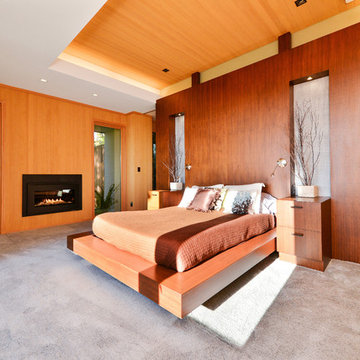
Großes Modernes Hauptschlafzimmer mit Teppichboden, Gaskamin und Kaminumrandung aus Holz in San Francisco
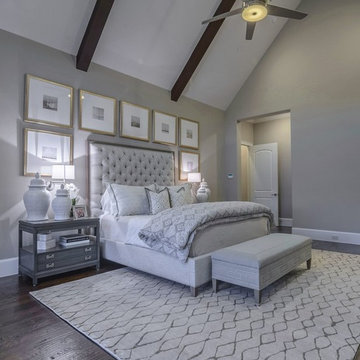
Jennifer Aucoin
Großes Klassisches Hauptschlafzimmer mit grauer Wandfarbe, dunklem Holzboden, Tunnelkamin und Kaminumrandung aus Stein in Dallas
Großes Klassisches Hauptschlafzimmer mit grauer Wandfarbe, dunklem Holzboden, Tunnelkamin und Kaminumrandung aus Stein in Dallas
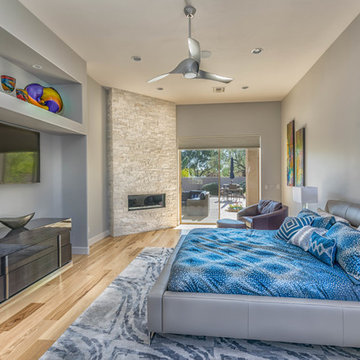
Large master bedroom with stacked stone fireplace, seating area and sliding glass door open to the backyard.
Großes Klassisches Hauptschlafzimmer mit grauer Wandfarbe, hellem Holzboden, Kaminumrandung aus Stein und Eckkamin in Phoenix
Großes Klassisches Hauptschlafzimmer mit grauer Wandfarbe, hellem Holzboden, Kaminumrandung aus Stein und Eckkamin in Phoenix
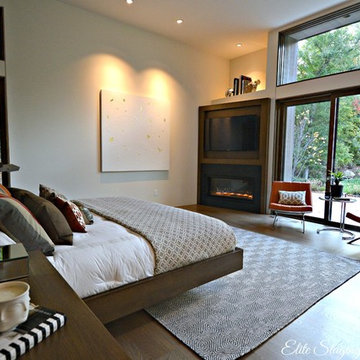
Contemporary bedroom with a custom builtin bed and night tables.
Großes Modernes Hauptschlafzimmer mit weißer Wandfarbe, braunem Holzboden, Kamin und Kaminumrandung aus Metall in New York
Großes Modernes Hauptschlafzimmer mit weißer Wandfarbe, braunem Holzboden, Kamin und Kaminumrandung aus Metall in New York
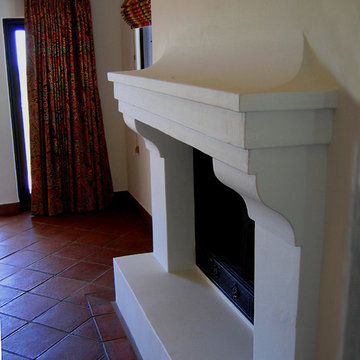
Design Consultant Jeff Doubét is the author of Creating Spanish Style Homes: Before & After – Techniques – Designs – Insights. The 240 page “Design Consultation in a Book” is now available. Please visit SantaBarbaraHomeDesigner.com for more info.
Jeff Doubét specializes in Santa Barbara style home and landscape designs. To learn more info about the variety of custom design services I offer, please visit SantaBarbaraHomeDesigner.com
Jeff Doubét is the Founder of Santa Barbara Home Design - a design studio based in Santa Barbara, California USA.
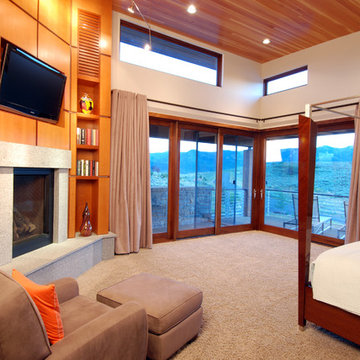
Großes Modernes Hauptschlafzimmer mit weißer Wandfarbe, Teppichboden, Kaminumrandung aus Beton, Eckkamin und beigem Boden in Salt Lake City
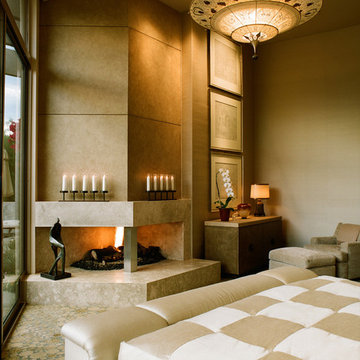
Peter Christiansen Valli
Mittelgroßes Modernes Hauptschlafzimmer mit beiger Wandfarbe, Teppichboden, Tunnelkamin, gefliester Kaminumrandung und buntem Boden in Los Angeles
Mittelgroßes Modernes Hauptschlafzimmer mit beiger Wandfarbe, Teppichboden, Tunnelkamin, gefliester Kaminumrandung und buntem Boden in Los Angeles
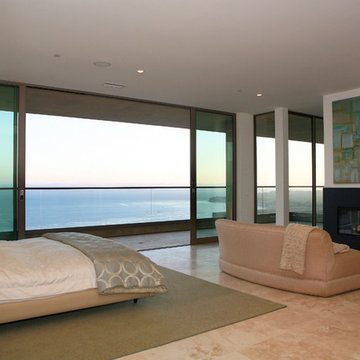
Mittelgroßes Modernes Gästezimmer mit weißer Wandfarbe und Kamin in Los Angeles
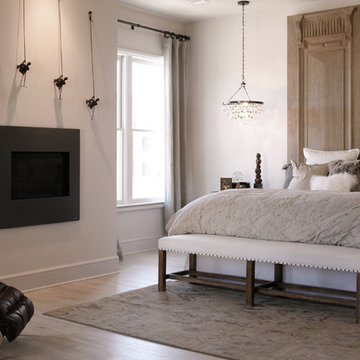
Master Bedroom
Architexture Arctic White 7.5" engineered oak
Großes Klassisches Hauptschlafzimmer mit weißer Wandfarbe, hellem Holzboden, Kamin und Kaminumrandung aus Metall in Atlanta
Großes Klassisches Hauptschlafzimmer mit weißer Wandfarbe, hellem Holzboden, Kamin und Kaminumrandung aus Metall in Atlanta
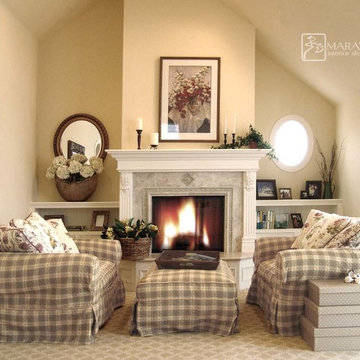
Luxurious modern take on a traditional white Italian villa. An entry with a silver domed ceiling, painted moldings in patterns on the walls and mosaic marble flooring create a luxe foyer. Into the formal living room, cool polished Crema Marfil marble tiles contrast with honed carved limestone fireplaces throughout the home, including the outdoor loggia. Ceilings are coffered with white painted
crown moldings and beams, or planked, and the dining room has a mirrored ceiling. Bathrooms are white marble tiles and counters, with dark rich wood stains or white painted. The hallway leading into the master bedroom is designed with barrel vaulted ceilings and arched paneled wood stained doors. The master bath and vestibule floor is covered with a carpet of patterned mosaic marbles, and the interior doors to the large walk in master closets are made with leaded glass to let in the light. The master bedroom has dark walnut planked flooring, and a white painted fireplace surround with a white marble hearth.
The kitchen features white marbles and white ceramic tile backsplash, white painted cabinetry and a dark stained island with carved molding legs. Next to the kitchen, the bar in the family room has terra cotta colored marble on the backsplash and counter over dark walnut cabinets. Wrought iron staircase leading to the more modern media/family room upstairs.
Project Location: North Ranch, Westlake, California. Remodel designed by Maraya Interior Design. From their beautiful resort town of Ojai, they serve clients in Montecito, Hope Ranch, Malibu, Westlake and Calabasas, across the tri-county areas of Santa Barbara, Ventura and Los Angeles, south to Hidden Hills- north through Solvang and more.
Light country cottage on the beach. Sitting room inside the master bedroom with slipcovered sofas.
Stan Tenpenny, contractor
Dina Pielaet, photo
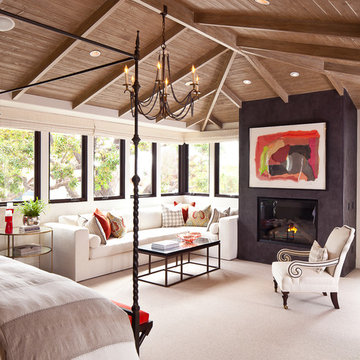
The master suite is ideal for relaxation with custom bed linens and a spacious seating area. The focal point in the room is the art piece over the Venetian plaster fireplace.
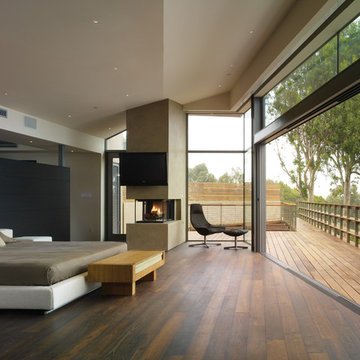
A view of the bedroom as it extends out to the deck overlooking the ocean.
Mittelgroßes Modernes Hauptschlafzimmer mit dunklem Holzboden, Tunnelkamin, weißer Wandfarbe und verputzter Kaminumrandung in Los Angeles
Mittelgroßes Modernes Hauptschlafzimmer mit dunklem Holzboden, Tunnelkamin, weißer Wandfarbe und verputzter Kaminumrandung in Los Angeles

Rooted in a blend of tradition and modernity, this family home harmonizes rich design with personal narrative, offering solace and gathering for family and friends alike.
In the primary bedroom suite, tranquility reigns supreme. The custom king bed with its delicately curved headboard promises serene nights, complemented by modern touches like the sleek console and floating shelves. Amidst this serene backdrop lies a captivating portrait with a storied past, salvaged from a 1920s mansion fire. This artwork serves as more than decor; it's a bridge between past and present, enriching the room with historical depth and artistic allure.
Project by Texas' Urbanology Designs. Their North Richland Hills-based interior design studio serves Dallas, Highland Park, University Park, Fort Worth, and upscale clients nationwide.
For more about Urbanology Designs see here:
https://www.urbanologydesigns.com/
To learn more about this project, see here: https://www.urbanologydesigns.com/luxury-earthen-inspired-home-dallas
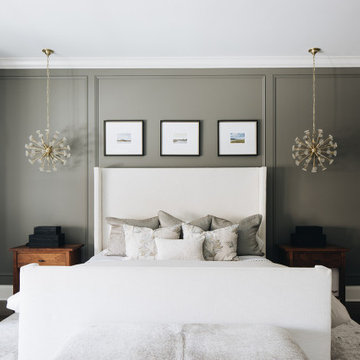
Chicago primary bedroom
Großes Klassisches Hauptschlafzimmer mit grauer Wandfarbe, braunem Holzboden, Kamin, Kaminumrandung aus Stein, braunem Boden, Kassettendecke und vertäfelten Wänden in Chicago
Großes Klassisches Hauptschlafzimmer mit grauer Wandfarbe, braunem Holzboden, Kamin, Kaminumrandung aus Stein, braunem Boden, Kassettendecke und vertäfelten Wänden in Chicago
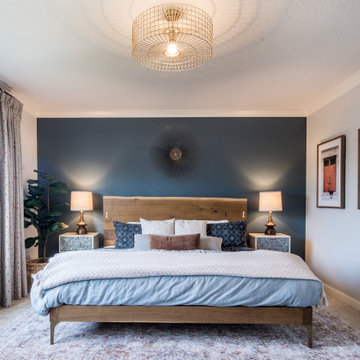
We want a grown-up bedroom". These were the first words articulated to me when I met the owners of a gorgeous four-square in North Portland. My response was, "Well let's give that to you!". My clients were ready to invest in themselves and make their bedroom really feel like their own personal sanctuary. We chose to really highlight their amazing live edge alder headboard with a dark navy accent wall The effect is not just that of an accent wall, but more a FEATURE that sets the mood for the whole room. We accessorized the room with personal artifacts and framed photos of their honeymoon. This is now a place for grown-ups to grow in

Windows reaching a grand 12’ in height fully capture the allurement of the area, bringing the outdoors into each space. Furthermore, the large 16’ multi-paneled doors provide the constant awareness of forest life just beyond. The unique roof lines are mimicked throughout the home with trapezoid transom windows, ensuring optimal daylighting and design interest. A standing-seam metal, clads the multi-tiered shed-roof line. The dark aesthetic of the roof anchors the home and brings a cohesion to the exterior design. The contemporary exterior is comprised of cedar shake, horizontal and vertical wood siding, and aluminum clad panels creating dimension while remaining true to the natural environment.
The Glo A5 double pane windows and doors were utilized for their cost-effective durability and efficiency. The A5 Series provides a thermally-broken aluminum frame with multiple air seals, low iron glass, argon filled glazing, and low-e coating. These features create an unparalleled double-pane product equipped for the variant northern temperatures of the region. With u-values as low as 0.280, these windows ensure year-round comfort.
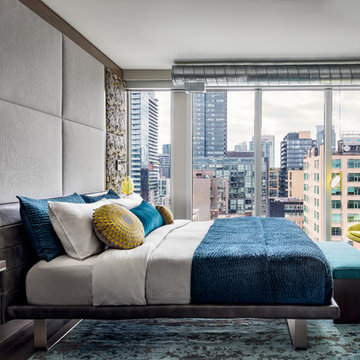
Master Bedroom
Photography by Gillian Jackson
Kleines Modernes Hauptschlafzimmer mit grauer Wandfarbe, braunem Holzboden, gefliester Kaminumrandung, Kamin und braunem Boden in Toronto
Kleines Modernes Hauptschlafzimmer mit grauer Wandfarbe, braunem Holzboden, gefliester Kaminumrandung, Kamin und braunem Boden in Toronto
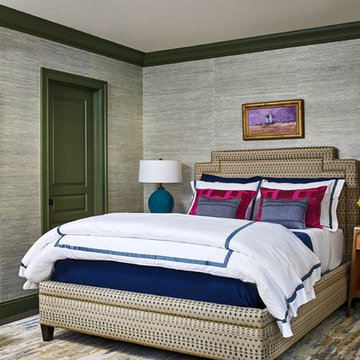
The clients wanted a comfortable home fun for entertaining, pet-friendly, and easy to maintain — soothing, yet exciting. Bold colors and fun accents bring this home to life!
Project designed by Boston interior design studio Dane Austin Design. They serve Boston, Cambridge, Hingham, Cohasset, Newton, Weston, Lexington, Concord, Dover, Andover, Gloucester, as well as surrounding areas.
For more about Dane Austin Design, click here: https://daneaustindesign.com/
To learn more about this project, click here:
https://daneaustindesign.com/logan-townhouse
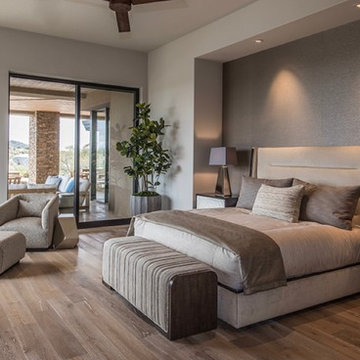
Großes Modernes Hauptschlafzimmer mit beiger Wandfarbe, braunem Holzboden, Gaskamin, Kaminumrandung aus Beton und beigem Boden in Phoenix
Gehobene Schlafzimmer mit unterschiedlichen Kaminen Ideen und Design
6