Gehobene Schlafzimmer mit verputzter Kaminumrandung Ideen und Design
Suche verfeinern:
Budget
Sortieren nach:Heute beliebt
121 – 140 von 597 Fotos
1 von 3
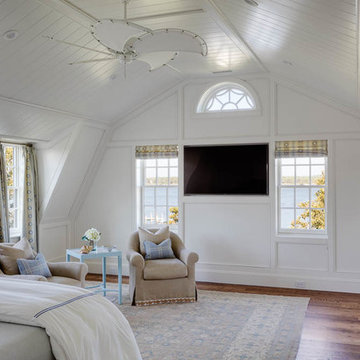
Mittelgroßes Maritimes Hauptschlafzimmer mit weißer Wandfarbe, braunem Holzboden, Kamin und verputzter Kaminumrandung in Boston
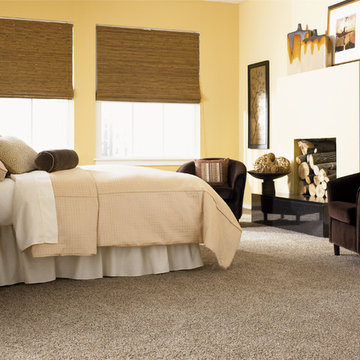
Mittelgroßes Klassisches Hauptschlafzimmer mit gelber Wandfarbe, Teppichboden, Kamin und verputzter Kaminumrandung in San Francisco
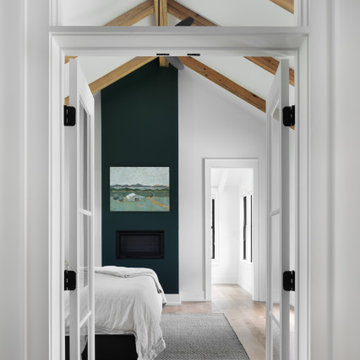
Master bedroom of modern luxury farmhouse in Pass Christian Mississippi photographed for Watters Architecture by Birmingham Alabama based architectural and interiors photographer Tommy Daspit.
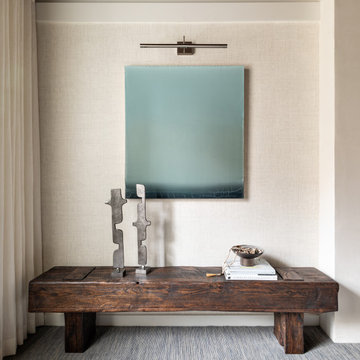
Designer Showhouse Meditation Room for The Holiday House 2019: Designed by Sara Touijer
Mittelgroßes Modernes Gästezimmer mit weißer Wandfarbe, Teppichboden, Hängekamin, verputzter Kaminumrandung und blauem Boden in New York
Mittelgroßes Modernes Gästezimmer mit weißer Wandfarbe, Teppichboden, Hängekamin, verputzter Kaminumrandung und blauem Boden in New York
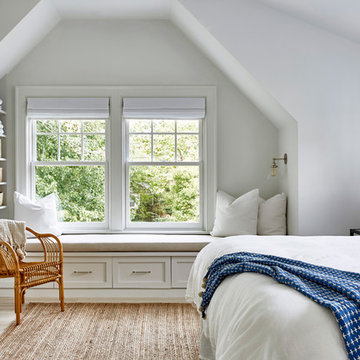
Architectural Advisement & Interior Design by Chango & Co.
Architecture by Thomas H. Heine
Photography by Jacob Snavely
See the story in Domino Magazine
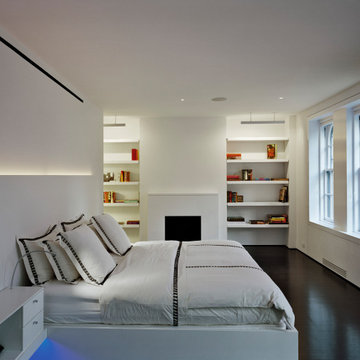
This three bedroom duplex apartment is uniquely located at the corner of Gramercy Park. The project involved the renovation of one apartment and expansion into the unit above. The one bedroom apartment upstairs was converted into a Master Suite, while the original Master Bedroom was absorbed into the living room, creating a larger entertainment space to accommodate a piano and a custom bar with a cantilevered counter.
A new staircase connecting the existing apartment with the Master Suite is tucked away to maximize open social area. The dark wood floors were continued through the stair to suggest that this had always been part of the original design.
Upstairs, the new Master Bedroom faces south overlooking the park with integrated millwork on either side of the fireplace. A built-in bed floats off the floor and adjacent wall. Her closet used space flanking the fireplace for built-in shoe storage, providing a functional yet colorful display when lit. Cove lighting, stretched fabric and frosted glass were employed to provide a warm glow for the spaces when not illuminated by the abundant daylight on both levels.
Project by Richard Meier & Partners, Architects LLP
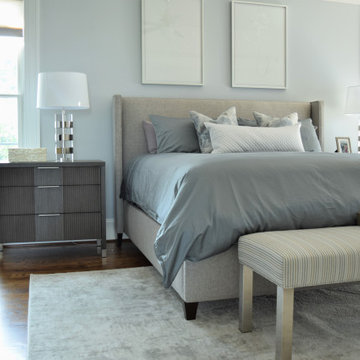
Modern and Romantic. The centerpiece of this Master Bedroom Suite is the gray upholstered wing-back headboard, contrasted by the silky powder blue bedding. Fluted bedside chests and a dresser adds texture but still feels modern with nickel accents. In the sitting room, set on an angle is a curved sofa dressed in velvet. This is both warm and inviting, the perfect place to relax in at the end of a long day.
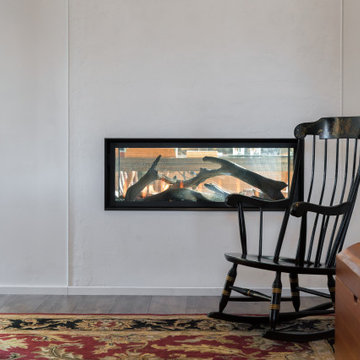
This fireplace was chosen because it has a simple, contemporary design with minimal trim and large viewing area. It could be enjoyed from the bedroom, bathroom and work area on the opposite side.
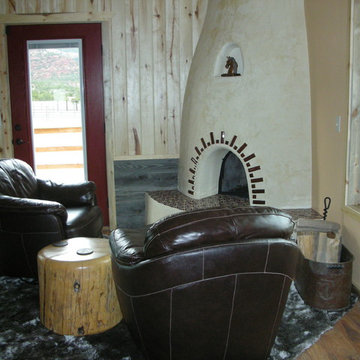
Großes Mediterranes Hauptschlafzimmer mit beiger Wandfarbe, hellem Holzboden, Eckkamin und verputzter Kaminumrandung in Denver
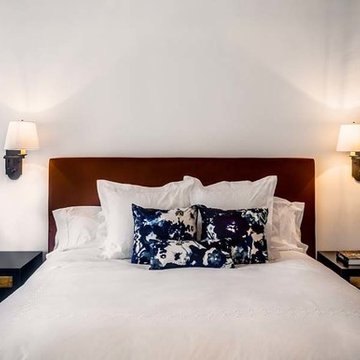
Dip dyed linen curtains custom made, swing arm sconces, custom leather headboard and alder platform bed frame, school bench vintage asia, custom side tables with gilded front drawer, chevron white cowhide rug, custom pillows with fabric from Donghia, custom chair from Michael Berman LTD
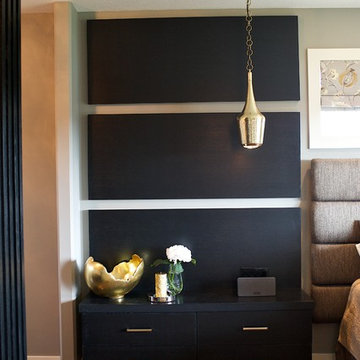
Marie Hebson, Designer; Natasha Dixon, Photographer
Flowers by Callingwood Flowers
The Marketplace at Callingwood
6655 178 St NW #430, Edmonton, AB T5T 4J5
Phone: (780) 481-2361
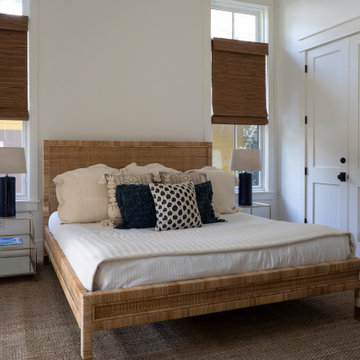
Mittelgroßes Klassisches Hauptschlafzimmer mit weißer Wandfarbe, hellem Holzboden, Kamin, verputzter Kaminumrandung und beigem Boden in Sonstige
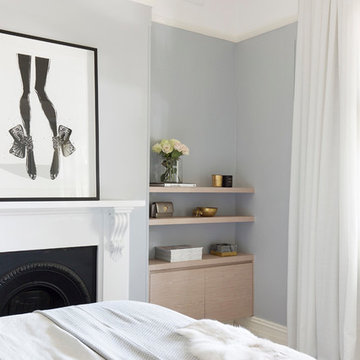
A newly renovated terrace in St Peters needed the final touches to really make this house a home, and one that was representative of it’s colourful owner. This very energetic and enthusiastic client definitely made the project one to remember.
With a big brief to highlight the clients love for fashion, a key feature throughout was her personal ‘rock’ style. Pops of ‘rock' are found throughout and feature heavily in the luxe living areas with an entire wall designated to the clients icons including a lovely photograph of the her parents. The clients love for original vintage elements made it easy to style the home incorporating many of her own pieces. A custom vinyl storage unit finished with a Carrara marble top to match the new coffee tables, side tables and feature Tom Dixon bedside sconces, specifically designed to suit an ongoing vinyl collection.
Along with clever storage solutions, making sure the small terrace house could accommodate her large family gatherings was high on the agenda. We created beautifully luxe details to sit amongst her items inherited which held strong sentimental value, all whilst providing smart storage solutions to house her curated collections of clothes, shoes and jewellery. Custom joinery was introduced throughout the home including bespoke bed heads finished in luxurious velvet and an excessive banquette wrapped in white Italian leather. Hidden shoe compartments are found in all joinery elements even below the banquette seating designed to accommodate the clients extended family gatherings.
Photographer: Simon Whitbread
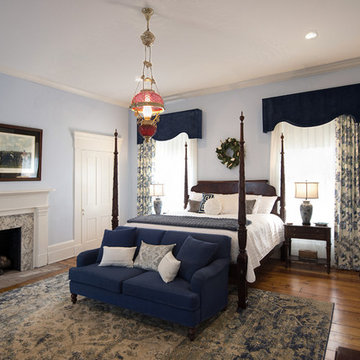
Großes Klassisches Hauptschlafzimmer mit blauer Wandfarbe, braunem Holzboden, Kamin, verputzter Kaminumrandung und braunem Boden in Sonstige
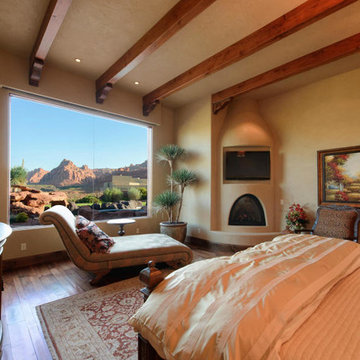
Mittelgroßes Mediterranes Hauptschlafzimmer mit beiger Wandfarbe, dunklem Holzboden, Kamin und verputzter Kaminumrandung in Salt Lake City
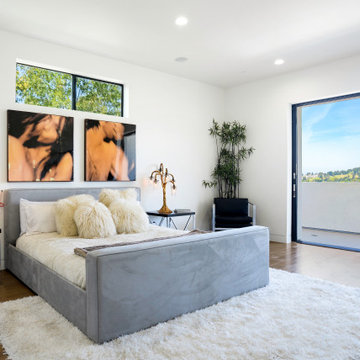
Mittelgroßes Modernes Schlafzimmer mit weißer Wandfarbe, hellem Holzboden, beigem Boden, Gaskamin und verputzter Kaminumrandung in Los Angeles
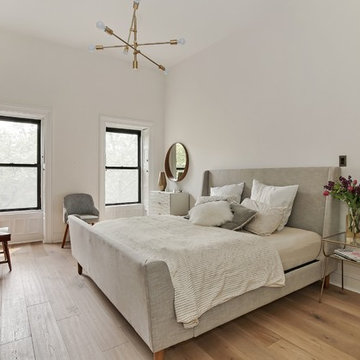
Allyson Lubow
Großes Klassisches Hauptschlafzimmer mit weißer Wandfarbe, hellem Holzboden, beigem Boden, Kamin und verputzter Kaminumrandung in New York
Großes Klassisches Hauptschlafzimmer mit weißer Wandfarbe, hellem Holzboden, beigem Boden, Kamin und verputzter Kaminumrandung in New York
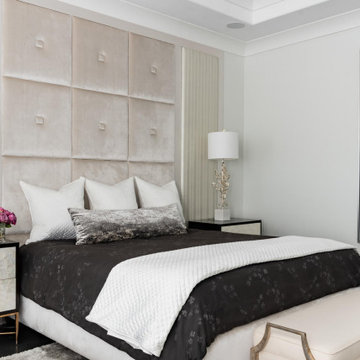
Glamorous yet calming and serene with this neutral color palette. Designed by RI Studio
Großes Mediterranes Hauptschlafzimmer mit weißer Wandfarbe, dunklem Holzboden, Kamin, verputzter Kaminumrandung und schwarzem Boden in Dallas
Großes Mediterranes Hauptschlafzimmer mit weißer Wandfarbe, dunklem Holzboden, Kamin, verputzter Kaminumrandung und schwarzem Boden in Dallas
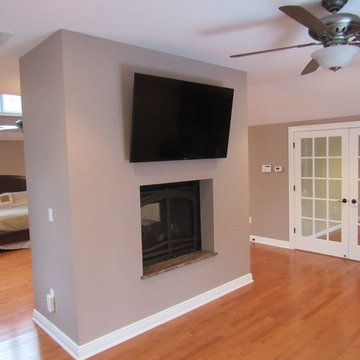
Großes Klassisches Hauptschlafzimmer mit brauner Wandfarbe, braunem Holzboden, Tunnelkamin und verputzter Kaminumrandung in New York
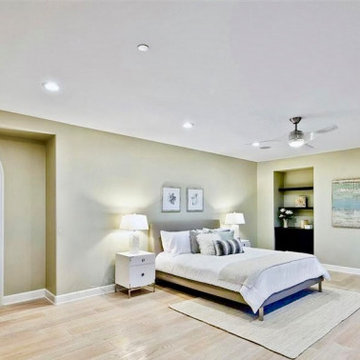
The master bedroom suite features light green walls, wonderful space and a fireplace with a seating area.
Geräumiges Mediterranes Hauptschlafzimmer mit grüner Wandfarbe, hellem Holzboden, Kamin, verputzter Kaminumrandung und grauem Boden in San Diego
Geräumiges Mediterranes Hauptschlafzimmer mit grüner Wandfarbe, hellem Holzboden, Kamin, verputzter Kaminumrandung und grauem Boden in San Diego
Gehobene Schlafzimmer mit verputzter Kaminumrandung Ideen und Design
7