Gehobene Schlafzimmer mit vertäfelten Wänden Ideen und Design
Suche verfeinern:
Budget
Sortieren nach:Heute beliebt
141 – 160 von 601 Fotos
1 von 3
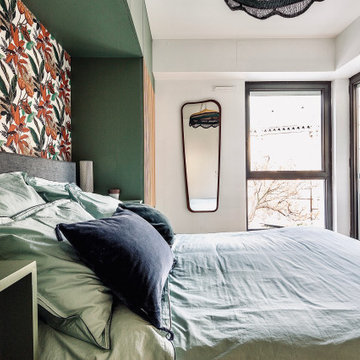
Vue de profil
Mittelgroßes Shabby-Look Hauptschlafzimmer mit grüner Wandfarbe, hellem Holzboden, braunem Boden und vertäfelten Wänden in Paris
Mittelgroßes Shabby-Look Hauptschlafzimmer mit grüner Wandfarbe, hellem Holzboden, braunem Boden und vertäfelten Wänden in Paris
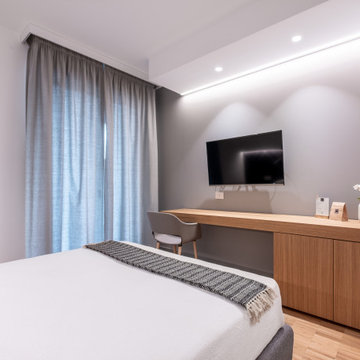
CAMERA DA LETTO IN GRIGIO | GREY BEDROOM
Kleines Modernes Hauptschlafzimmer mit weißer Wandfarbe, braunem Holzboden, eingelassener Decke und vertäfelten Wänden in Sonstige
Kleines Modernes Hauptschlafzimmer mit weißer Wandfarbe, braunem Holzboden, eingelassener Decke und vertäfelten Wänden in Sonstige
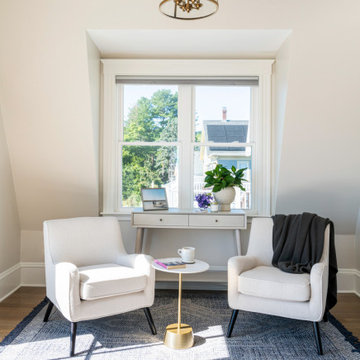
THE PROBLEM
Our client had recently purchased a beautiful home on the Merrimack River with breathtaking views. Unfortunately the views did not extend to the primary bedroom which was on the front of the house. In addition, the second floor did not offer a secondary bathroom for guests or other family members.
THE SOLUTION
Relocating the primary bedroom with en suite bath to the front of the home introduced complex framing requirements, however we were able to devise a plan that met all the requirements that our client was seeking.
In addition to a riverfront primary bedroom en suite bathroom, a walk-in closet, and a new full bathroom, a small deck was built off the primary bedroom offering expansive views through the full height windows and doors.
Updates from custom stained hardwood floors, paint throughout, updated lighting and more completed every room of the floor.
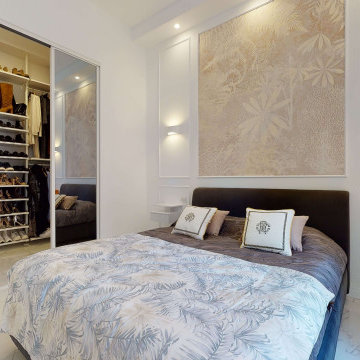
Ristrutturazione in un tipico edificio milanese trasformando un angusto appartamento in un confortevole bilocale senza perdere il sapore originale "Vecchia Milano".
Il progetto di ristrutturazione è stato fatto per allargare il più possibile gli spazi e far permeare la luce naturale al massimo.
Abbiamo unito la cucina con la zona living/sala da pranzo, mentre per la zona notte abbiamo ricreato una cabina armadio.
L'ambiente bagno è stato riprogettato con grande attenzione vista la sua forma stretta ed allungata; la scelta delle piastrelle geometriche esalta la forma della nicchia/doccia, mentre la parte tecnica è stata nascosta in un ribassamento del soffitto.
Ogni spazio è caratterizzato da una nuance differente dai toni chiari e raffinati, mentre leggeri contrasti completano le scelte stilistiche dell'appartamento, definendo con decisione la personalità dei suoi occupanti.
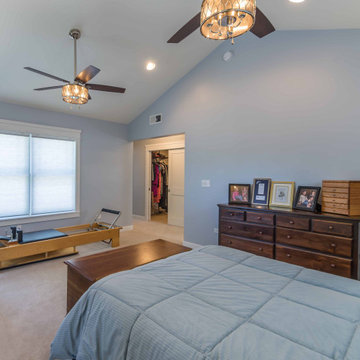
Mittelgroßes Klassisches Hauptschlafzimmer ohne Kamin mit blauer Wandfarbe, Teppichboden, grauem Boden, gewölbter Decke und vertäfelten Wänden in Chicago
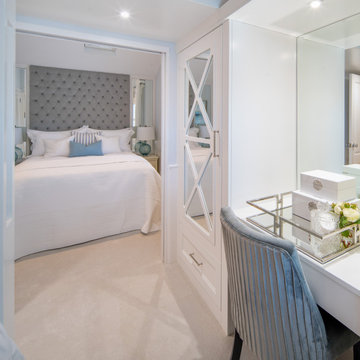
Nestled in the heart of Cowes on the Isle of Wight, this gorgeous Hampton's style cottage proves that good things, do indeed, come in 'small packages'!
Small spaces packed with BIG designs and even larger solutions, this cottage may be small, but it's certainly mighty, ensuring that storage is not forgotten about, alongside practical amenities.
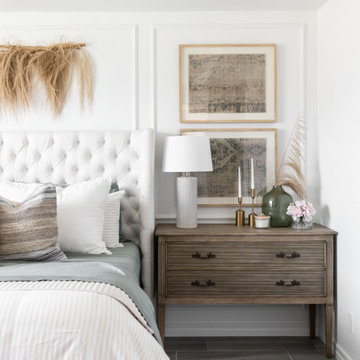
MASTER BEDROOM SUITE WAS TRANSFORMED TO A BRIGHT AND COZY SPACE. THE BATHROOM WAS ALSO GUTTED AND REDONE TO ADD A CUSTOM VANITY AND NEW TILE THROUGHOUT.
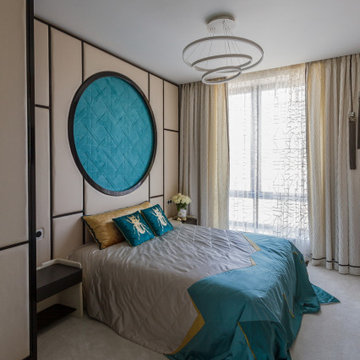
Mittelgroßes Stilmix Gästezimmer mit beiger Wandfarbe, Teppichboden, grauem Boden und vertäfelten Wänden in Sonstige
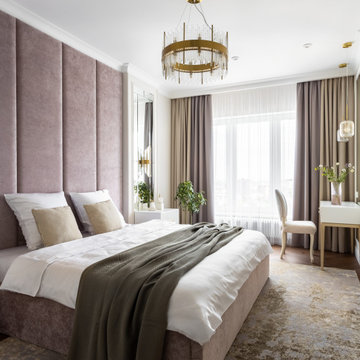
В зоне кровати, за тумбами на стенах зеркало.
Mittelgroßes Klassisches Hauptschlafzimmer mit beiger Wandfarbe, braunem Holzboden, braunem Boden und vertäfelten Wänden in Sonstige
Mittelgroßes Klassisches Hauptschlafzimmer mit beiger Wandfarbe, braunem Holzboden, braunem Boden und vertäfelten Wänden in Sonstige
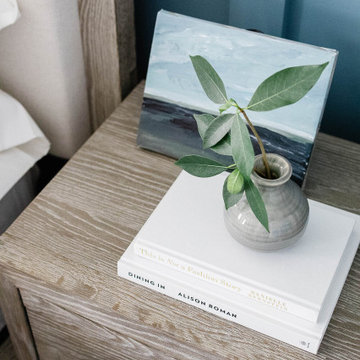
Großes Maritimes Hauptschlafzimmer mit blauer Wandfarbe und vertäfelten Wänden in Sonstige
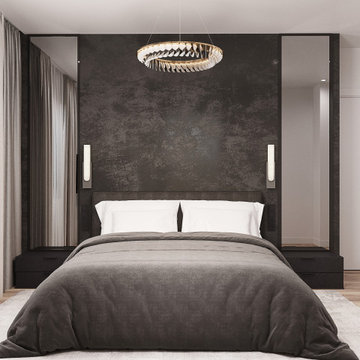
Мастер-спальня в загородном доме недалеко от столицы Латвии с видом на лес и луг.
Яркие контрасты при этом сдержанных цветов создают очень лаконичное и роскошное решение зоны отдыха.
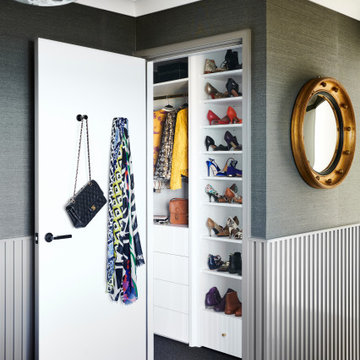
Dark tones in the master suite of Port Stephens House I. Warm Hues in bedroom accessories. Walk in closet with textures joinery panel fronts
Mittelgroßes Stilmix Hauptschlafzimmer ohne Kamin mit grauer Wandfarbe, Teppichboden, grauem Boden und vertäfelten Wänden in Sonstige
Mittelgroßes Stilmix Hauptschlafzimmer ohne Kamin mit grauer Wandfarbe, Teppichboden, grauem Boden und vertäfelten Wänden in Sonstige
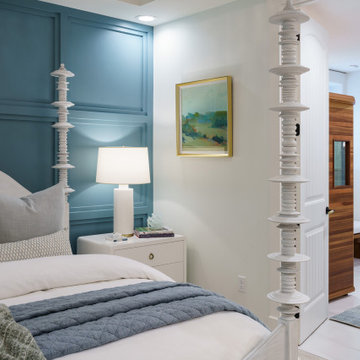
Mittelgroßes Klassisches Gästezimmer mit blauer Wandfarbe, Teppichboden, weißem Boden, eingelassener Decke und vertäfelten Wänden in Kansas City
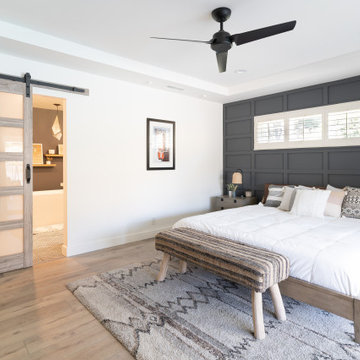
In this full service residential remodel project, we left no stone, or room, unturned. We created a beautiful open concept living/dining/kitchen by removing a structural wall and existing fireplace. This home features a breathtaking three sided fireplace that becomes the focal point when entering the home. It creates division with transparency between the living room and the cigar room that we added. Our clients wanted a home that reflected their vision and a space to hold the memories of their growing family. We transformed a contemporary space into our clients dream of a transitional, open concept home.
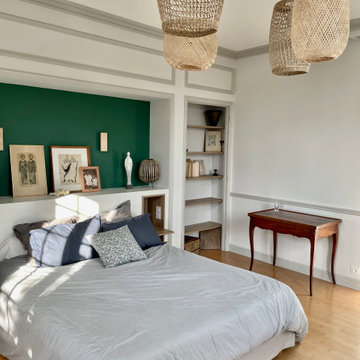
Großes Klassisches Hauptschlafzimmer ohne Kamin mit weißer Wandfarbe, hellem Holzboden und vertäfelten Wänden in Grenoble
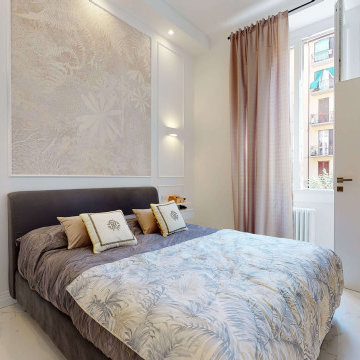
Ristrutturazione in un tipico edificio milanese trasformando un angusto appartamento in un confortevole bilocale senza perdere il sapore originale "Vecchia Milano".
Il progetto di ristrutturazione è stato fatto per allargare il più possibile gli spazi e far permeare la luce naturale al massimo.
Abbiamo unito la cucina con la zona living/sala da pranzo, mentre per la zona notte abbiamo ricreato una cabina armadio.
L'ambiente bagno è stato riprogettato con grande attenzione vista la sua forma stretta ed allungata; la scelta delle piastrelle geometriche esalta la forma della nicchia/doccia, mentre la parte tecnica è stata nascosta in un ribassamento del soffitto.
Ogni spazio è caratterizzato da una nuance differente dai toni chiari e raffinati, mentre leggeri contrasti completano le scelte stilistiche dell'appartamento, definendo con decisione la personalità dei suoi occupanti.
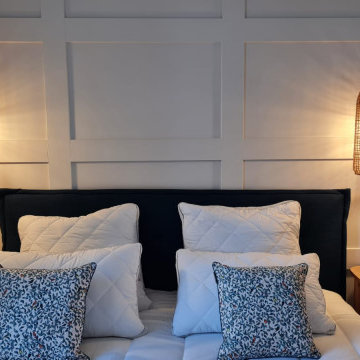
Dans un style épuré et design, cette chambre à un vrai style bord de mer grâce aux moulures faites en mdf et ces superbes suspensions en rotin qui créent un bel effet de lumière.
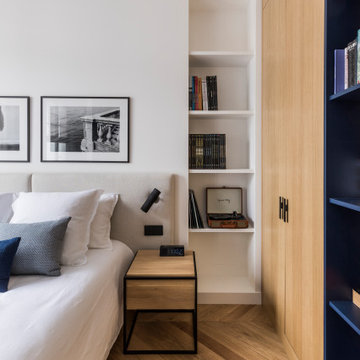
Photo : Romain Ricard
Mittelgroßes Modernes Gästezimmer ohne Kamin mit weißer Wandfarbe, braunem Holzboden, beigem Boden und vertäfelten Wänden in Paris
Mittelgroßes Modernes Gästezimmer ohne Kamin mit weißer Wandfarbe, braunem Holzboden, beigem Boden und vertäfelten Wänden in Paris
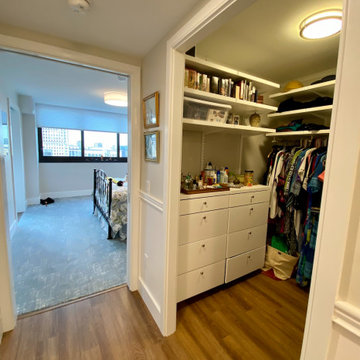
Access to the Master Bathroom is made easy from the kitchen/laundry area. Upon entering the bathroom, the roll up sink and medicine cabinet are easily accessible. There is wainscoting wall protection that is carried in from the adjacent hallway that easily blends with wainscoting height tile in the bathroom as well. The toilet is extra high comfort height and sits at 21" so that access from the wheelchair is easiest. There is a linen cabinet across from the toilet that provides for drawers for bathroom items and supplies and for linens and towels on top. The shower threshold could not be eliminated, so we extended the shower bench over 21" into the bathroom floor so that easy transfer could be made from the wheelchair onto the bench in the bathroom, and then just slide over on the bench into the shower. The handheld shower is located within easy reach of the bench with all bathing supplies conveniently located in an easily accessible niche. Although not all grab bars are shown here, there is one at the sink to help her stand up, a pull down bar near the toilet, a vertical bar to help standing up from the toilets, an angled bar from the bench to stand up and a horizontal and vertical grab bar in the shower itself. Note that we selected the basic grab bar to install over any designer grab bar for maximum safety and comfort. From the Master Bath, a hallway leads to the closet and the Master Bedroom. We widened the hallway to access the closet to 42" wide, and increased the size of the door to enter the closet from 24" to 36" and eliminated the door to improve overall access. The closet was built in and provides for all her items that were previously in a dresser in her bedroom. This way, she can go into the closet and get all items needed to dress without going back into the bedroom for undergarments.
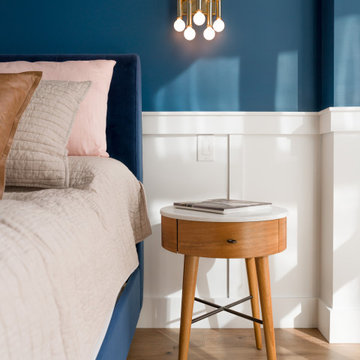
Mittelgroßes Modernes Gästezimmer mit blauer Wandfarbe, braunem Holzboden, braunem Boden und vertäfelten Wänden in Philadelphia
Gehobene Schlafzimmer mit vertäfelten Wänden Ideen und Design
8