Gehobene Schlafzimmer ohne Kamin Ideen und Design
Suche verfeinern:
Budget
Sortieren nach:Heute beliebt
121 – 140 von 25.724 Fotos
1 von 3
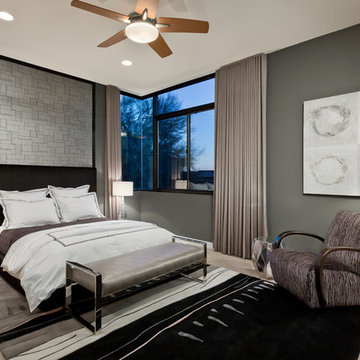
Jason Roehner Photography, Kravet, Kravet Fabric, Kravet Furniture, Harlequin, Harlequin Fabric, Harlequin Wallpaper, Zoffany, Delos rugs, Sharelle Furnishings, Maxwell Fabric, Benjamin Moore,

Photography by Linda Oyama Bryan. http://pickellbuilders.com. Master Bedroom with Cathedral Ceiling, distressed oak box beams and random 3 1/4", 5" and 6 3/4" wide Signature Vintage French Oak Renaissance Hardwood Floors with a squared edge.
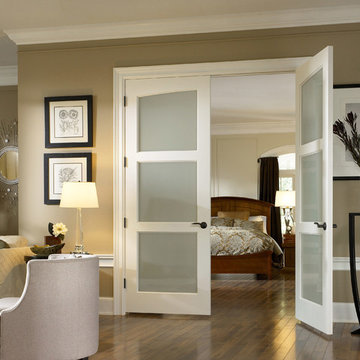
TSL3150_WHITE_LAMI_RS_ALT
Mittelgroßes Klassisches Hauptschlafzimmer ohne Kamin mit grauer Wandfarbe, Vinylboden und braunem Boden in Orange County
Mittelgroßes Klassisches Hauptschlafzimmer ohne Kamin mit grauer Wandfarbe, Vinylboden und braunem Boden in Orange County
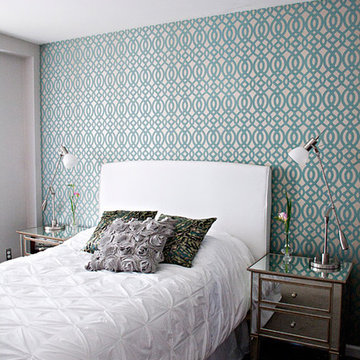
Bedroom
Mittelgroßes Modernes Gästezimmer ohne Kamin mit bunten Wänden, Teppichboden und grauem Boden in Los Angeles
Mittelgroßes Modernes Gästezimmer ohne Kamin mit bunten Wänden, Teppichboden und grauem Boden in Los Angeles
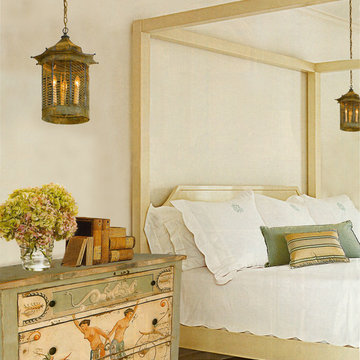
Mittelgroßes Klassisches Hauptschlafzimmer ohne Kamin mit beiger Wandfarbe und hellem Holzboden in Sonstige
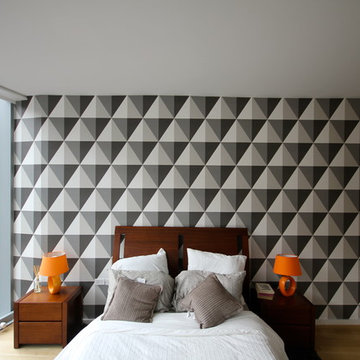
Mittelgroßes Modernes Gästezimmer ohne Kamin mit weißer Wandfarbe, hellem Holzboden und braunem Boden in New York
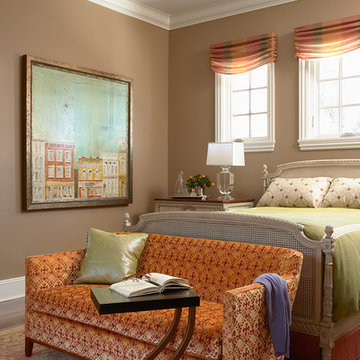
Embroidered silk, velvet, and linen combine to create a rich design tapestry in this master suite designed by our Minneapolis studio. We made this master bedroom all about rest and rejuvenation with a warm color scheme, an eclectic mix of furniture, and decorative fabrics.
---
Project designed by Minneapolis interior design studio LiLu Interiors. They serve the Minneapolis-St. Paul area including Wayzata, Edina, and Rochester, and they travel to the far-flung destinations that their upscale clientele own second homes in.
---
For more about LiLu Interiors, click here: https://www.liluinteriors.com/
----
To learn more about this project, click here:
https://www.liluinteriors.com/blog/portfolio-items/rejuvenating-renovation/
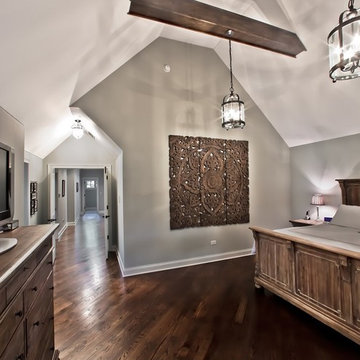
Mittelgroßes Uriges Gästezimmer ohne Kamin mit grauer Wandfarbe und dunklem Holzboden in Chicago
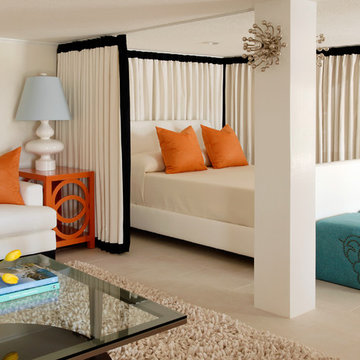
Mittelgroßes Modernes Schlafzimmer ohne Kamin mit beiger Wandfarbe und Keramikboden in Little Rock
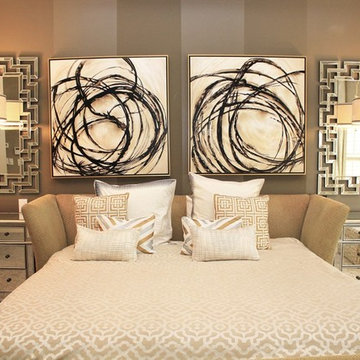
Mittelgroßes Klassisches Hauptschlafzimmer ohne Kamin mit beiger Wandfarbe, Teppichboden und beigem Boden in Atlanta

We planned a thoughtful redesign of this beautiful home while retaining many of the existing features. We wanted this house to feel the immediacy of its environment. So we carried the exterior front entry style into the interiors, too, as a way to bring the beautiful outdoors in. In addition, we added patios to all the bedrooms to make them feel much bigger. Luckily for us, our temperate California climate makes it possible for the patios to be used consistently throughout the year.
The original kitchen design did not have exposed beams, but we decided to replicate the motif of the 30" living room beams in the kitchen as well, making it one of our favorite details of the house. To make the kitchen more functional, we added a second island allowing us to separate kitchen tasks. The sink island works as a food prep area, and the bar island is for mail, crafts, and quick snacks.
We designed the primary bedroom as a relaxation sanctuary – something we highly recommend to all parents. It features some of our favorite things: a cognac leather reading chair next to a fireplace, Scottish plaid fabrics, a vegetable dye rug, art from our favorite cities, and goofy portraits of the kids.
---
Project designed by Courtney Thomas Design in La Cañada. Serving Pasadena, Glendale, Monrovia, San Marino, Sierra Madre, South Pasadena, and Altadena.
For more about Courtney Thomas Design, see here: https://www.courtneythomasdesign.com/
To learn more about this project, see here:
https://www.courtneythomasdesign.com/portfolio/functional-ranch-house-design/
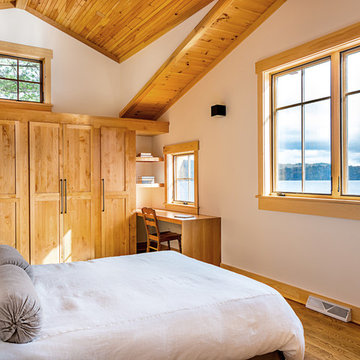
Elizabeth Haynes
Mittelgroßes Uriges Gästezimmer ohne Kamin mit weißer Wandfarbe und hellem Holzboden in New York
Mittelgroßes Uriges Gästezimmer ohne Kamin mit weißer Wandfarbe und hellem Holzboden in New York
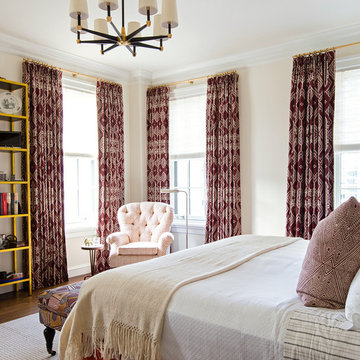
Josh Thornton
Großes Klassisches Hauptschlafzimmer ohne Kamin mit weißer Wandfarbe, Teppichboden und weißem Boden in Chicago
Großes Klassisches Hauptschlafzimmer ohne Kamin mit weißer Wandfarbe, Teppichboden und weißem Boden in Chicago
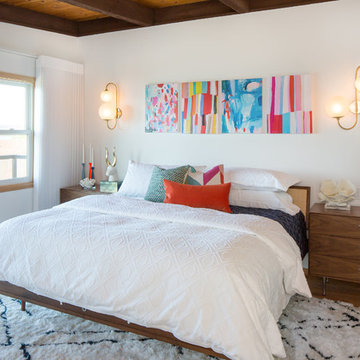
Wynne H Earle Photography
Großes Mid-Century Hauptschlafzimmer ohne Kamin mit weißer Wandfarbe, braunem Boden und braunem Holzboden in Seattle
Großes Mid-Century Hauptschlafzimmer ohne Kamin mit weißer Wandfarbe, braunem Boden und braunem Holzboden in Seattle
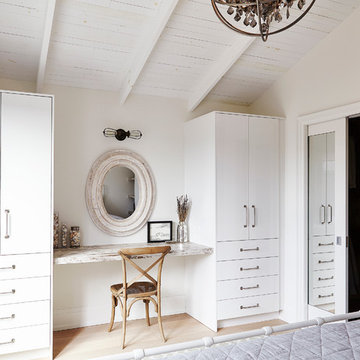
BiglarKinyan Design - Toronto
Mittelgroßes Klassisches Hauptschlafzimmer ohne Kamin mit weißer Wandfarbe und hellem Holzboden in Toronto
Mittelgroßes Klassisches Hauptschlafzimmer ohne Kamin mit weißer Wandfarbe und hellem Holzboden in Toronto
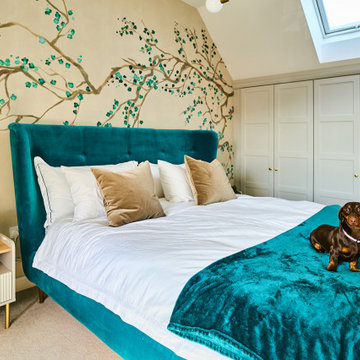
This loft bedroom was the big seeling point for the owners of this new build home. The vast space has such a perfect opportunity for storage space and has been utilised with these gorgeous traditional shaker-style wardrobes. The super king-sized bed is in a striking teal shade taking from the impressive wall mural that gives the space a bit of personal flair and warmth.
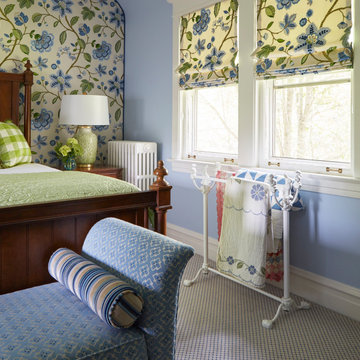
Layers of fabrics in rich blues and greens add warmth to this cozy bedroom.
Mittelgroßes Klassisches Hauptschlafzimmer ohne Kamin mit bunten Wänden, Teppichboden und Wandgestaltungen in Chicago
Mittelgroßes Klassisches Hauptschlafzimmer ohne Kamin mit bunten Wänden, Teppichboden und Wandgestaltungen in Chicago
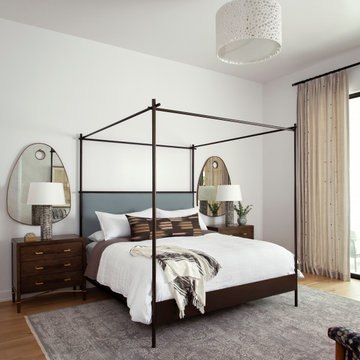
Our Austin studio gave this new build home a serene feel with earthy materials, cool blues, pops of color, and textural elements.
---
Project designed by Sara Barney’s Austin interior design studio BANDD DESIGN. They serve the entire Austin area and its surrounding towns, with an emphasis on Round Rock, Lake Travis, West Lake Hills, and Tarrytown.
For more about BANDD DESIGN, click here: https://bandddesign.com/
To learn more about this project, click here:
https://bandddesign.com/natural-modern-new-build-austin-home/
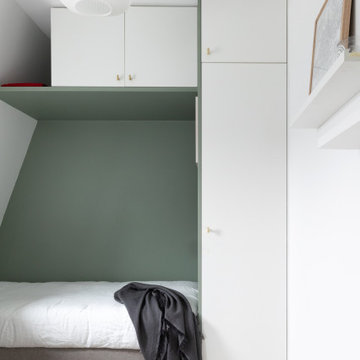
Kleines Modernes Schlafzimmer ohne Kamin mit grüner Wandfarbe und braunem Boden in Paris
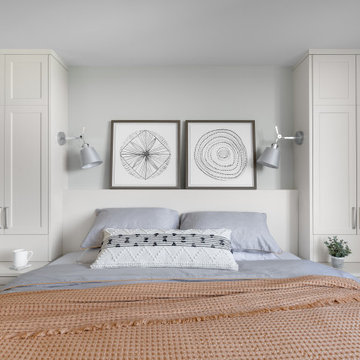
Kleines Klassisches Hauptschlafzimmer ohne Kamin mit weißer Wandfarbe und braunem Boden in Vancouver
Gehobene Schlafzimmer ohne Kamin Ideen und Design
7