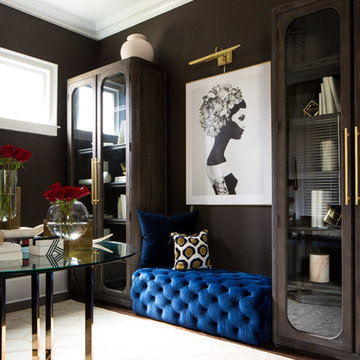Gehobene Schwarze Arbeitszimmer Ideen und Design
Suche verfeinern:
Budget
Sortieren nach:Heute beliebt
1 – 20 von 1.798 Fotos
1 von 3

Großes Klassisches Lesezimmer mit lila Wandfarbe, hellem Holzboden, freistehendem Schreibtisch, beigem Boden, Kassettendecke und Wandgestaltungen in Phoenix
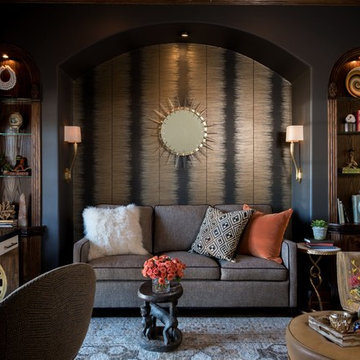
ASID 2018 DESIGN OVATION SINGLE SPACE DEDICATED FUNCTION/ SECOND PLACE. The clients requested professional assistance transforming this small, jumbled room with lots of angles into an efficient home office and occasional guest bedroom for visiting family. Maintaining the existing stained wood moldings was requested and the final vision was to reflect their Nigerian heritage in a dramatic and tasteful fashion. Photo by Michael Hunter
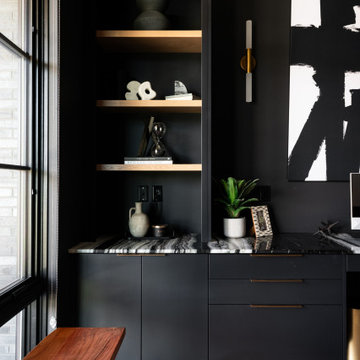
The beautiful Home Office features a built in desk with tower cabinets flanking each end. Sconce lighting, open wood shelves and built in storage for files.

Peek a look at this moody home office which perfectly combines the tradition of this home with a moody modern vibe. The paper roll is a functional fave, perfect for brainstorming with team members and planning for projects.
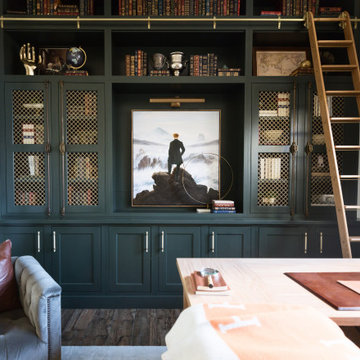
This is a take on a modern traditional office that has the bold green historical colors for a gentlemen's office, but with a modern and vibrant spin on things. These custom built-ins and matte brass finishes on the cabinet details add to the luxe and old world feel.
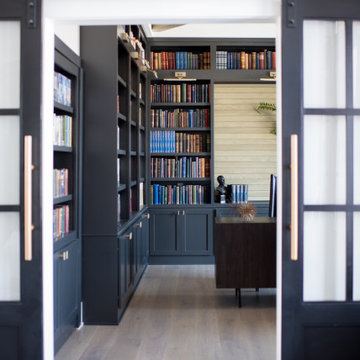
Our Indiana design studio gave this Centerville Farmhouse an urban-modern design language with a clean, streamlined look that exudes timeless, casual sophistication with industrial elements and a monochromatic palette.
Photographer: Sarah Shields
http://www.sarahshieldsphotography.com/
Project completed by Wendy Langston's Everything Home interior design firm, which serves Carmel, Zionsville, Fishers, Westfield, Noblesville, and Indianapolis.
For more about Everything Home, click here: https://everythinghomedesigns.com/
To learn more about this project, click here:
https://everythinghomedesigns.com/portfolio/urban-modern-farmhouse/

Camp Wobegon is a nostalgic waterfront retreat for a multi-generational family. The home's name pays homage to a radio show the homeowner listened to when he was a child in Minnesota. Throughout the home, there are nods to the sentimental past paired with modern features of today.
The five-story home sits on Round Lake in Charlevoix with a beautiful view of the yacht basin and historic downtown area. Each story of the home is devoted to a theme, such as family, grandkids, and wellness. The different stories boast standout features from an in-home fitness center complete with his and her locker rooms to a movie theater and a grandkids' getaway with murphy beds. The kids' library highlights an upper dome with a hand-painted welcome to the home's visitors.
Throughout Camp Wobegon, the custom finishes are apparent. The entire home features radius drywall, eliminating any harsh corners. Masons carefully crafted two fireplaces for an authentic touch. In the great room, there are hand constructed dark walnut beams that intrigue and awe anyone who enters the space. Birchwood artisans and select Allenboss carpenters built and assembled the grand beams in the home.
Perhaps the most unique room in the home is the exceptional dark walnut study. It exudes craftsmanship through the intricate woodwork. The floor, cabinetry, and ceiling were crafted with care by Birchwood carpenters. When you enter the study, you can smell the rich walnut. The room is a nod to the homeowner's father, who was a carpenter himself.
The custom details don't stop on the interior. As you walk through 26-foot NanoLock doors, you're greeted by an endless pool and a showstopping view of Round Lake. Moving to the front of the home, it's easy to admire the two copper domes that sit atop the roof. Yellow cedar siding and painted cedar railing complement the eye-catching domes.

Modern-glam full house design project.
Photography by: Jenny Siegwart
Mittelgroßes Modernes Arbeitszimmer mit Arbeitsplatz, Kalkstein, Einbau-Schreibtisch, grauem Boden und grauer Wandfarbe in San Diego
Mittelgroßes Modernes Arbeitszimmer mit Arbeitsplatz, Kalkstein, Einbau-Schreibtisch, grauem Boden und grauer Wandfarbe in San Diego
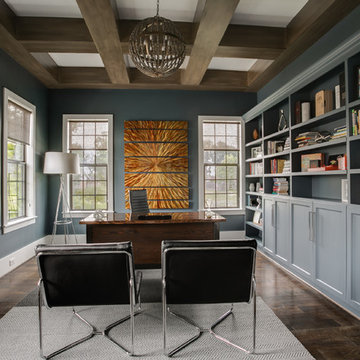
Leslie Plaza Johnson
Großes Klassisches Arbeitszimmer ohne Kamin mit blauer Wandfarbe, freistehendem Schreibtisch, Arbeitsplatz, dunklem Holzboden und braunem Boden in Houston
Großes Klassisches Arbeitszimmer ohne Kamin mit blauer Wandfarbe, freistehendem Schreibtisch, Arbeitsplatz, dunklem Holzboden und braunem Boden in Houston
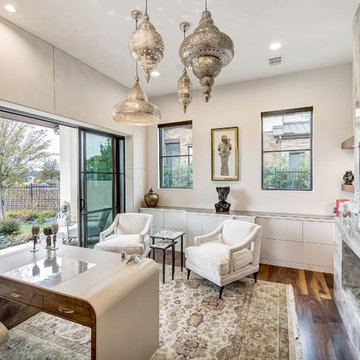
Moroccan inspired office. Beautiful slab fireplace anchors this space. Custom made leather desk, custom chairs, agate tables, and Moroccan lantern lights finish out the space.
Charles Lauersdorf
Realty Pro Shots
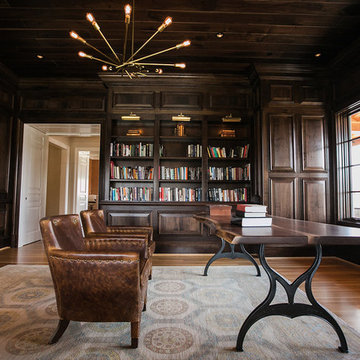
Mittelgroßes Klassisches Arbeitszimmer ohne Kamin mit brauner Wandfarbe, braunem Holzboden und braunem Boden in Baltimore
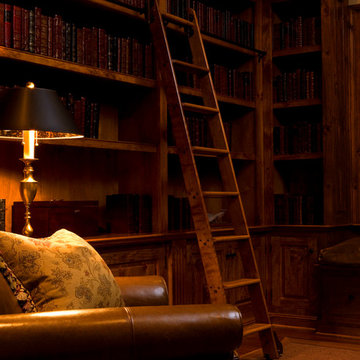
Natural Wood Home Library with Built-In Ladder and Plush Leather Seating
Mittelgroßes Rustikales Lesezimmer mit beiger Wandfarbe und braunem Holzboden in Charleston
Mittelgroßes Rustikales Lesezimmer mit beiger Wandfarbe und braunem Holzboden in Charleston
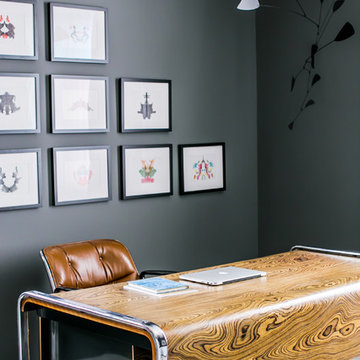
Authentic Rorschach inkblot prints, framed and mounted.
Vintage Herman Miller Executive desk
Vintage Pollock executive chair
"Callisto" mobile for the client's favorite constellation.
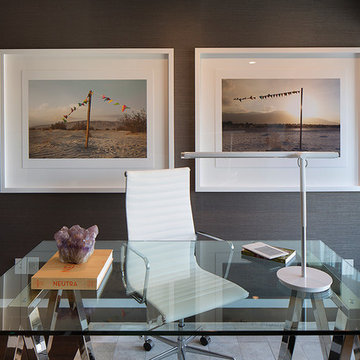
Photo by Eric Rorer
Mittelgroßes Modernes Arbeitszimmer mit grauer Wandfarbe, dunklem Holzboden, freistehendem Schreibtisch und Arbeitsplatz in San Francisco
Mittelgroßes Modernes Arbeitszimmer mit grauer Wandfarbe, dunklem Holzboden, freistehendem Schreibtisch und Arbeitsplatz in San Francisco

We transformed this barely used Sunroom into a fully functional home office because ...well, Covid. We opted for a dark and dramatic wall and ceiling color, BM Black Beauty, after learning about the homeowners love for all things equestrian. This moody color envelopes the space and we added texture with wood elements and brushed brass accents to shine against the black backdrop.
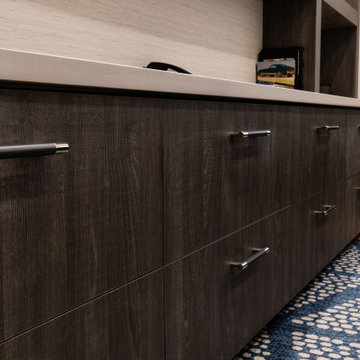
Großes Modernes Nähzimmer mit brauner Wandfarbe, hellem Holzboden, freistehendem Schreibtisch, grauem Boden und Tapetenwänden in Miami
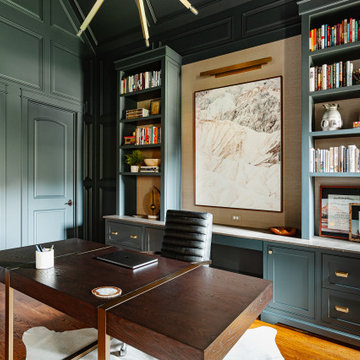
Mittelgroßes Klassisches Arbeitszimmer mit Arbeitsplatz, grüner Wandfarbe, braunem Holzboden, Kamin, Kaminumrandung aus Stein, freistehendem Schreibtisch, braunem Boden, gewölbter Decke und Wandpaneelen in Dallas
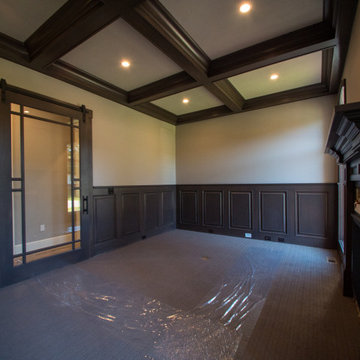
Custom barn door and wood paneling in this sophisticated home office. Complete with gas fireplace!
Klassisches Arbeitszimmer mit Arbeitsplatz, Teppichboden, Kamin, Kaminumrandung aus Holz, freigelegten Dachbalken und Wandpaneelen in Sonstige
Klassisches Arbeitszimmer mit Arbeitsplatz, Teppichboden, Kamin, Kaminumrandung aus Holz, freigelegten Dachbalken und Wandpaneelen in Sonstige
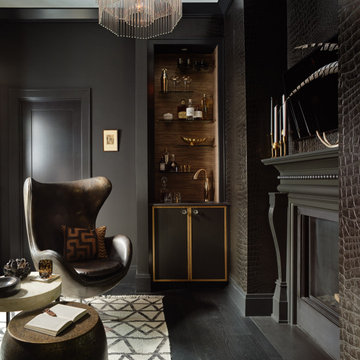
Mittelgroßes Klassisches Arbeitszimmer mit schwarzer Wandfarbe, dunklem Holzboden, Tunnelkamin, Kaminumrandung aus Holz, schwarzem Boden und Arbeitsplatz in San Francisco
Gehobene Schwarze Arbeitszimmer Ideen und Design
1
