Gehobene Schwarze Küchen Ideen und Design
Sortieren nach:Heute beliebt
81 – 100 von 19.813 Fotos

Photo by Rod Foster
Große Klassische Wohnküche in L-Form mit weißen Schränken, Mineralwerkstoff-Arbeitsplatte, Küchenrückwand in Grau, Rückwand aus Steinfliesen, Küchengeräten aus Edelstahl, Landhausspüle, hellem Holzboden, Kücheninsel, beigem Boden und Schrankfronten mit vertiefter Füllung in Orange County
Große Klassische Wohnküche in L-Form mit weißen Schränken, Mineralwerkstoff-Arbeitsplatte, Küchenrückwand in Grau, Rückwand aus Steinfliesen, Küchengeräten aus Edelstahl, Landhausspüle, hellem Holzboden, Kücheninsel, beigem Boden und Schrankfronten mit vertiefter Füllung in Orange County
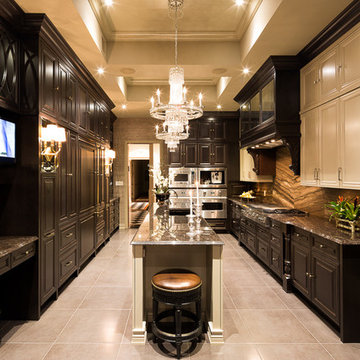
Beautiful overall shot of a kitchen renovated by Astro Design Centre, Ottawa. A very stunning traditional inspired kitchen design.
Kitchen: Classic/traditional ($30,000 and up) 1st place: Dean Large

David Reeve Architectural Photography; This vacation home is located within a narrow lot which extends from the street to the lake shore. Taking advantage of the lot's depth, the design consists of a main house and an accesory building to answer the programmatic needs of a family of four. The modest, yet open and connected living spaces are oriented towards the water.
Since the main house sits towards the water, a street entry sequence is created via a covered porch and pergola. A private yard is created between the buildings, sheltered from both the street and lake. A covered lakeside porch provides shaded waterfront views.

This spacious kitchen with beautiful views features a prefinished cherry flooring with a very dark stain. We custom made the white shaker cabinets and paired them with a rich brown quartz composite countertop. A slate blue glass subway tile adorns the backsplash. We fitted the kitchen with a stainless steel apron sink. The same white and brown color palette has been used for the island. We also equipped the island area with modern pendant lighting and bar stools for seating.
Project by Portland interior design studio Jenni Leasia Interior Design. Also serving Lake Oswego, West Linn, Vancouver, Sherwood, Camas, Oregon City, Beaverton, and the whole of Greater Portland.
For more about Jenni Leasia Interior Design, click here: https://www.jennileasiadesign.com/
To learn more about this project, click here:
https://www.jennileasiadesign.com/lake-oswego
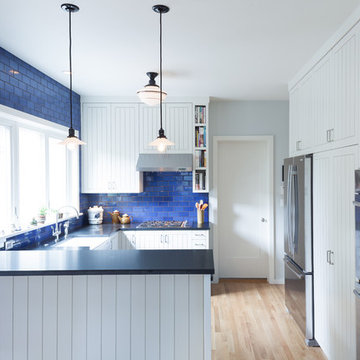
The new kitchen for this English-style 1920s Portland home was inspired by the classic English scullery—and Downton Abbey! A royal color scheme, British-made apron sink, and period pulls ground the project in history, while refined lines and modern functionality bring it up to the present.
Photo: Anna M. Campbell

This new riverfront townhouse is on three levels. The interiors blend clean contemporary elements with traditional cottage architecture. It is luxurious, yet very relaxed.
Project by Portland interior design studio Jenni Leasia Interior Design. Also serving Lake Oswego, West Linn, Vancouver, Sherwood, Camas, Oregon City, Beaverton, and the whole of Greater Portland.
For more about Jenni Leasia Interior Design, click here: https://www.jennileasiadesign.com/
To learn more about this project, click here:
https://www.jennileasiadesign.com/lakeoswegoriverfront
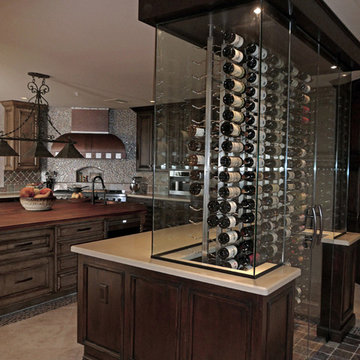
An old utility closet and bearing wall were removed in favor of this unique air-controlled wine cellar. A traditional base kitchen cabinet topped with Caesarstone melds with the wood surround of the new wine cellar to become one unique piece. The glass enclosure’s transparency allows the wine collection to be viewed from all angles of this open space.
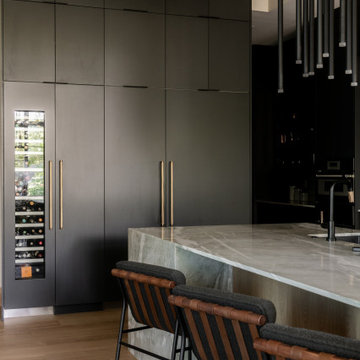
This modern kitchen has statement lighting above the island with a dropped wood soffit with wood slats. The island has waterfall ends and most of the appliances are stainless steel. The refrigerator and freezer are paneled with a flush application. The counters, backsplash and hood are all quartzite.

The original intent of this project was to replace the island, hood, countertops, and a few appliances. A primary bath remodel was the main priority. But once the couple realized certain features would enhance the functionality of the kitchen – not to mention completely change the aesthetic – they put the master bath on hold and decided to remodel the entire kitchen first.
Design objectives:
-Omit separate table, plan for a larger island that would seat 7 people
-Simple, clean lines – no rounded corners or weird angles
-Nothing trendy – use modern classic details
-Uncluttered countertops
-Better pantry storage for food & small appliances
-Integrated major appliances
-Coffee bar
-Avoid “1 color on perimeter with second color on island”
-Integrate a harmonious variety of finishes
-Integrate black & handmade metals
Design challenges:
-Island shape to fit within confines of existing half wall between kitchen & family room & bay window/door to backyard
-Narrow kitchen with major walkway
-Planning for 7 seats at the island
-Keep guest social area away from the cook’s zone
-Place appliances according to use
-Point-of-use storage for an avid cook within a relatively small space
-Integrate colors without looking too busy
THE NEW KITCHEN
-While the island is mostly rectangular, the seating area utilizes the bay extension without interfering with the exterior door
-All seating is placed on the outside perimeter of the island, giving the cook dedicated prep space
-The L-shaped seating area & adjacent coffee bar encourage guests to gather on the outside edge of the kitchen where they can still interact with the cook
-Island prep space includes 5 feet of versatile drawer storage, double waste basket and an open paper towel dispenser
-One pantry designated for food; the other for small appliances & bulk storage; creates visual armoire look
-Microwave drawer in island faces refrigerator for easy access & less interference with cook’s zone
-Appliance garages avoid clutter on the countertops
-Off-white upper cabinets make the kitchen look larger while the black bases offer contrast without closing in the space
Once the client committed to remodeling her entire kitchen, she had a good idea of the direction she wanted the space to take. Even so, there were many details that remained open to explore & contemplate. The end result is modern, clean and ultimately transitional – a creative vision anchored in functionality and artistry!
A powder room remodel was added to the project that beautifully compliments the kitchen aesthetic. The entire staircase, all trim & doors were painted in the same tones as the kitchen, transforming the entire first floor into a cohesive & welcoming space. It was a great collaborative partnership!

Kitchen renovation replacing the sloped floor 1970's kitchen addition into a designer showcase kitchen matching the aesthetics of this regal vintage Victorian home. Thoughtful design including a baker's hutch, glamourous bar, integrated cat door to basement litter box, Italian range, stunning Lincoln marble, and tumbled marble floor.

Offene, Große Moderne Küche in U-Form mit Landhausspüle, Schrankfronten im Shaker-Stil, schwarzen Schränken, Quarzwerkstein-Arbeitsplatte, Küchenrückwand in Weiß, Rückwand aus Quarzwerkstein, Elektrogeräten mit Frontblende, hellem Holzboden, Kücheninsel, weißer Arbeitsplatte und freigelegten Dachbalken in Dallas

CURVES & TEXTURE
- Custom designed & manufactured cabinetry in 'matte black' polyurethane
- Large custom curved cabinetry
- Feature vertical slates around the island
- Curved timber grain floating shelf with recessed LED strip lighting
- Large bifold appliance cabinet with timber grain internals
- 20mm thick Caesarstone 'Jet Black' benchtop
- Feature textured matte black splashback tile
- Lo & Co matte black hardware
- Blum hardware
Sheree Bounassif, Kitchens by Emanuel

Rénovation, agencement et décoration d’une ancienne usine transformée en un loft de 250 m2 réparti sur 3 niveaux.
Les points forts :
Association de design industriel avec du mobilier vintage
La boîte buanderie
Les courbes et lignes géométriques valorisant les espaces
Crédit photo © Bertrand Fompeyrine

Custom kitchen with pass through window to outdoor covered deck.
Mittelgroße Urige Wohnküche in U-Form mit Landhausspüle, Schrankfronten im Shaker-Stil, blauen Schränken, Quarzwerkstein-Arbeitsplatte, bunter Rückwand, Rückwand aus Glasfliesen, Küchengeräten aus Edelstahl, braunem Holzboden, Kücheninsel, braunem Boden, weißer Arbeitsplatte und freigelegten Dachbalken in Sonstige
Mittelgroße Urige Wohnküche in U-Form mit Landhausspüle, Schrankfronten im Shaker-Stil, blauen Schränken, Quarzwerkstein-Arbeitsplatte, bunter Rückwand, Rückwand aus Glasfliesen, Küchengeräten aus Edelstahl, braunem Holzboden, Kücheninsel, braunem Boden, weißer Arbeitsplatte und freigelegten Dachbalken in Sonstige

Geschlossene, Kleine Moderne Küche ohne Insel in U-Form mit Waschbecken, Kassettenfronten, schwarzen Schränken, Quarzwerkstein-Arbeitsplatte, bunter Rückwand, Rückwand aus Quarzwerkstein, schwarzen Elektrogeräten, dunklem Holzboden, braunem Boden, bunter Arbeitsplatte und Holzdielendecke in Auckland
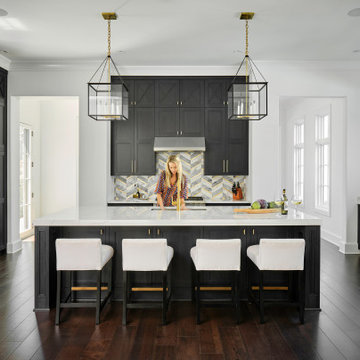
The kitchen cabinets in this luxurious kitchen were painted in Benjamin Moore's "Midnight Oil", then cerused by hand with a charcoal gray tint.
Offene, Geräumige Küche mit Unterbauwaschbecken, Schrankfronten mit vertiefter Füllung, schwarzen Schränken, Küchengeräten aus Edelstahl, dunklem Holzboden, Kücheninsel und weißer Arbeitsplatte
Offene, Geräumige Küche mit Unterbauwaschbecken, Schrankfronten mit vertiefter Füllung, schwarzen Schränken, Küchengeräten aus Edelstahl, dunklem Holzboden, Kücheninsel und weißer Arbeitsplatte
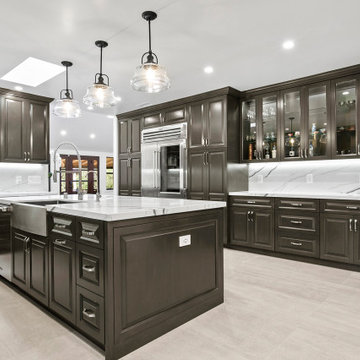
The renovated kitchen features a new open floor plan, custom made shaker cabinets, Vadara Bianco Molasa quartz countertops and blacksplash, professional wolf appliances, a stainless steel farmhouse sink and Jeffrey Alexander Royce pulls in brushed pewter. The upper cabinets include glass doors and LED under lights with extra storage space for fine glasses and china.

Japandi inspired Kitchen with dark stained American Oak veneer doors, Zenolite inserts and Dekton Benchtops
Mittelgroße Asiatische Küche in L-Form mit Vorratsschrank, Einbauwaschbecken, dunklen Holzschränken, Mineralwerkstoff-Arbeitsplatte, bunter Rückwand, Glasrückwand, Elektrogeräten mit Frontblende, Betonboden, Kücheninsel, grauem Boden und schwarzer Arbeitsplatte in Adelaide
Mittelgroße Asiatische Küche in L-Form mit Vorratsschrank, Einbauwaschbecken, dunklen Holzschränken, Mineralwerkstoff-Arbeitsplatte, bunter Rückwand, Glasrückwand, Elektrogeräten mit Frontblende, Betonboden, Kücheninsel, grauem Boden und schwarzer Arbeitsplatte in Adelaide

Große Klassische Wohnküche in L-Form mit weißen Schränken, Küchenrückwand in Grau, Rückwand aus Marmor, Küchengeräten aus Edelstahl, braunem Holzboden, Kücheninsel, braunem Boden, weißer Arbeitsplatte, Unterbauwaschbecken, Schrankfronten im Shaker-Stil und Quarzwerkstein-Arbeitsplatte in Chicago

Kleine Moderne Wohnküche in L-Form mit Unterbauwaschbecken, flächenbündigen Schrankfronten, blauen Schränken, Quarzit-Arbeitsplatte, Küchenrückwand in Grau, Rückwand aus Stein, Küchengeräten aus Edelstahl, Betonboden, Kücheninsel, grauem Boden und grauer Arbeitsplatte in Los Angeles
Gehobene Schwarze Küchen Ideen und Design
5