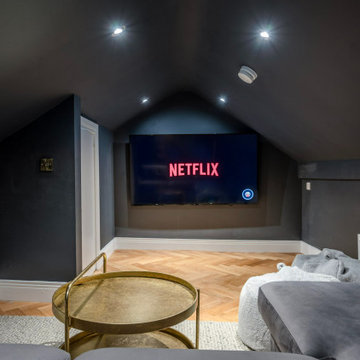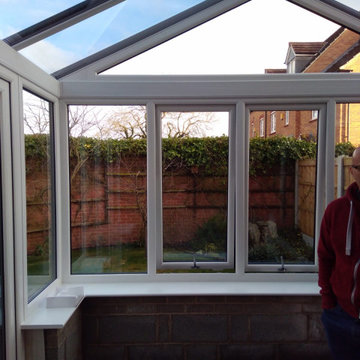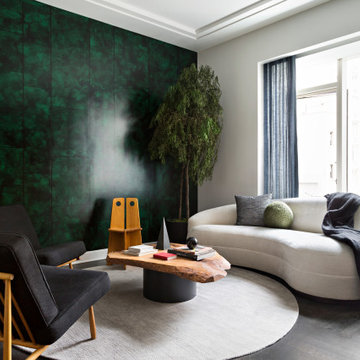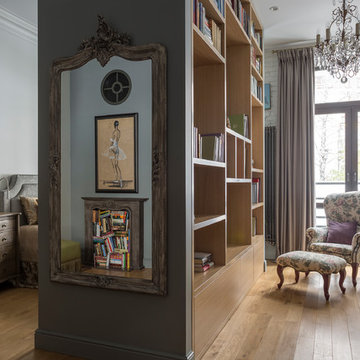Gehobene Schwarze Wohnen Ideen und Design
Suche verfeinern:
Budget
Sortieren nach:Heute beliebt
1 – 20 von 9.760 Fotos
1 von 3

Our San Francisco studio designed this beautiful four-story home for a young newlywed couple to create a warm, welcoming haven for entertaining family and friends. In the living spaces, we chose a beautiful neutral palette with light beige and added comfortable furnishings in soft materials. The kitchen is designed to look elegant and functional, and the breakfast nook with beautiful rust-toned chairs adds a pop of fun, breaking the neutrality of the space. In the game room, we added a gorgeous fireplace which creates a stunning focal point, and the elegant furniture provides a classy appeal. On the second floor, we went with elegant, sophisticated decor for the couple's bedroom and a charming, playful vibe in the baby's room. The third floor has a sky lounge and wine bar, where hospitality-grade, stylish furniture provides the perfect ambiance to host a fun party night with friends. In the basement, we designed a stunning wine cellar with glass walls and concealed lights which create a beautiful aura in the space. The outdoor garden got a putting green making it a fun space to share with friends.
---
Project designed by ballonSTUDIO. They discreetly tend to the interior design needs of their high-net-worth individuals in the greater Bay Area and to their second home locations.
For more about ballonSTUDIO, see here: https://www.ballonstudio.com/

Mittelgroßes, Repräsentatives, Offenes Modernes Wohnzimmer mit weißer Wandfarbe, dunklem Holzboden, Kamin, verputzter Kaminumrandung und TV-Wand in Detroit

Brad Montgomery tym Homes
Großes, Offenes Klassisches Wohnzimmer mit Kamin, Kaminumrandung aus Stein, TV-Wand, weißer Wandfarbe, braunem Holzboden und braunem Boden in Salt Lake City
Großes, Offenes Klassisches Wohnzimmer mit Kamin, Kaminumrandung aus Stein, TV-Wand, weißer Wandfarbe, braunem Holzboden und braunem Boden in Salt Lake City

Großes, Offenes Modernes Wohnzimmer mit beiger Wandfarbe, hellem Holzboden, Kamin, gefliester Kaminumrandung und TV-Wand in Richmond

Attic space converted to a luxurious home cinema room painted Farrow and Ball 'Off black' complete with herringbone floor, soft seating and concealed LED lighting running along the side walls.

We took advantage of the double volume ceiling height in the living room and added millwork to the stone fireplace, a reclaimed wood beam and a gorgeous, chandelier. The sliding doors lead out to the sundeck and the lake beyond. TV's mounted above fireplaces tend to be a little high for comfortable viewing from the sofa, so this tv is mounted on a pull down bracket for use when the fireplace is not turned on. Floating white oak shelves replaced upper cabinets above the bar area.

In this Basement, we created a place to relax, entertain, and ultimately create memories in this glam, elegant, with a rustic twist vibe space. The Cambria Luxury Series countertop makes a statement and sets the tone. A white background intersected with bold, translucent black and charcoal veins with muted light gray spatter and cross veins dispersed throughout. We created three intimate areas to entertain without feeling separated as a whole.

Großes, Repräsentatives, Abgetrenntes Maritimes Wohnzimmer mit blauer Wandfarbe, Keramikboden und vertäfelten Wänden in Wilmington

For a lot of people, a conservatory is still a first thought for a new extension of a property. With that as a thought, the options available for conservatorys have increased drastically over the last few years with a lot of manufactures providing different designs and colours for customers to pick from.
When this customer came to us, they were wanting to have a conservatory that had a modern design and finish. After look at a few designs our team had made for them, the customer decided to have a gable designed conservatory, which would have 6 windows, 2 of which would open, and a set of french doors as well. As well as building the conservatory, our team also removed a set of french doors and side panels that the customer had at the rear of their home to create a better flow from house to conservatory.
As you can see from the images provided, the conservatory really does add a modern touch to this customers home.
Here's how the customers opening windows look from inside the new conservatory.

Custom Wall Treatment, Mid Century & French Modern Furniture, Serge Mouille Light Fixture, Linen Drapery, Turkish Rug.
Modernes Wohnzimmer mit Tapetenwänden in New York
Modernes Wohnzimmer mit Tapetenwänden in New York

This custom built-in entertainment center features white shaker cabinetry accented by white oak shelves with integrated lighting and brass hardware. The electronics are contained in the lower door cabinets with select items like the wifi router out on the countertop on the left side and a Sonos sound bar in the center under the TV. The TV is mounted on the back panel and wires are in a chase down to the lower cabinet. The side fillers go down to the floor to give the wall baseboards a clean surface to end against.

Großes, Offenes Industrial Wohnzimmer mit schwarzer Wandfarbe, Laminat und braunem Boden in Los Angeles

Living Room looking across exterior terrace to swimming pool.
Großes Modernes Wohnzimmer mit weißer Wandfarbe, Kaminumrandung aus Metall, freistehendem TV, beigem Boden, hellem Holzboden und Gaskamin in Christchurch
Großes Modernes Wohnzimmer mit weißer Wandfarbe, Kaminumrandung aus Metall, freistehendem TV, beigem Boden, hellem Holzboden und Gaskamin in Christchurch

Vibrant living room room with tufted velvet sectional, lacquer & marble cocktail table, colorful oriental rug, pink grasscloth wallcovering, black ceiling, and brass accents. Photo by Kyle Born.

Living room looking towards the North Cascades.
Image by Steve Brousseau
Offenes, Kleines Industrial Wohnzimmer mit weißer Wandfarbe, Betonboden, Kaminofen, grauem Boden und verputzter Kaminumrandung in Seattle
Offenes, Kleines Industrial Wohnzimmer mit weißer Wandfarbe, Betonboden, Kaminofen, grauem Boden und verputzter Kaminumrandung in Seattle

A prior great room addition was made more open and functional with an optimal seating arrangement, flexible furniture options. The brick wall ties the space to the original portion of the home, as well as acting as a focal point.

Spacecrafting Photography
Mittelgroßer Maritimer Wintergarten mit beigem Boden und Travertin in Minneapolis
Mittelgroßer Maritimer Wintergarten mit beigem Boden und Travertin in Minneapolis

Ric Stovall
Mittelgroßes, Offenes Uriges Wohnzimmer mit Hausbar, weißer Wandfarbe, braunem Holzboden, Eckkamin, Kaminumrandung aus Stein, TV-Wand und braunem Boden in Denver
Mittelgroßes, Offenes Uriges Wohnzimmer mit Hausbar, weißer Wandfarbe, braunem Holzboden, Eckkamin, Kaminumrandung aus Stein, TV-Wand und braunem Boden in Denver

Modern luxury meets warm farmhouse in this Southampton home! Scandinavian inspired furnishings and light fixtures create a clean and tailored look, while the natural materials found in accent walls, casegoods, the staircase, and home decor hone in on a homey feel. An open-concept interior that proves less can be more is how we’d explain this interior. By accentuating the “negative space,” we’ve allowed the carefully chosen furnishings and artwork to steal the show, while the crisp whites and abundance of natural light create a rejuvenated and refreshed interior.
This sprawling 5,000 square foot home includes a salon, ballet room, two media rooms, a conference room, multifunctional study, and, lastly, a guest house (which is a mini version of the main house).
Project Location: Southamptons. Project designed by interior design firm, Betty Wasserman Art & Interiors. From their Chelsea base, they serve clients in Manhattan and throughout New York City, as well as across the tri-state area and in The Hamptons.
For more about Betty Wasserman, click here: https://www.bettywasserman.com/
To learn more about this project, click here: https://www.bettywasserman.com/spaces/southampton-modern-farmhouse/

Лина Калаева, Инна Файнштейн
фото Евгений Кулибаба
Kleine, Offene Klassische Bibliothek mit grauer Wandfarbe, hellem Holzboden und beigem Boden in Moskau
Kleine, Offene Klassische Bibliothek mit grauer Wandfarbe, hellem Holzboden und beigem Boden in Moskau
Gehobene Schwarze Wohnen Ideen und Design
1


