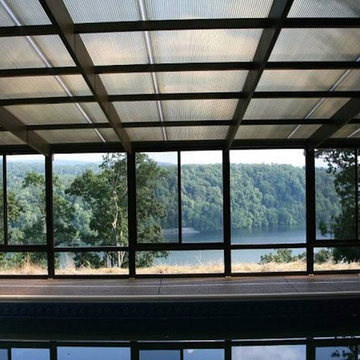Gehobene Schwarzer Pool Ideen und Design
Suche verfeinern:
Budget
Sortieren nach:Heute beliebt
101 – 120 von 3.374 Fotos
1 von 3
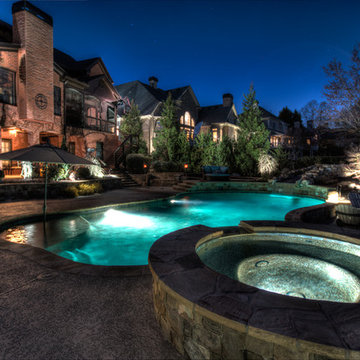
Großer Klassischer Whirlpool hinter dem Haus in individueller Form mit Stempelbeton in Atlanta
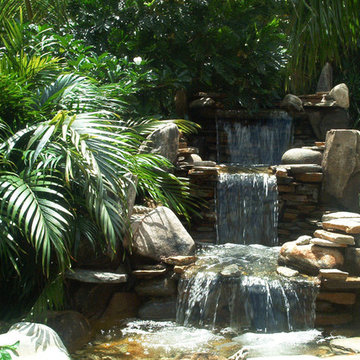
Water feature and Pool combination
Großes Asiatisches Sportbecken hinter dem Haus in rechteckiger Form mit Wasserspiel und Natursteinplatten in Miami
Großes Asiatisches Sportbecken hinter dem Haus in rechteckiger Form mit Wasserspiel und Natursteinplatten in Miami
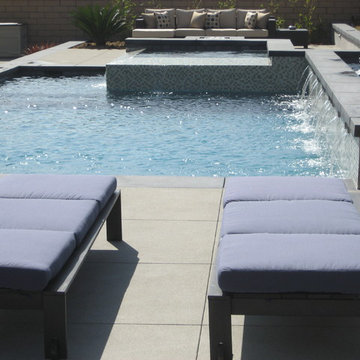
An aboveground pool and spa along with a water feature creates an amazing view from the interior of the home. The cascading water from the pool and spa provides auditory and visual interest.
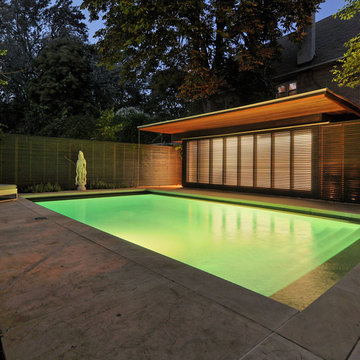
Rosedale ‘PARK’ is a detached garage and fence structure designed for a residential property in an old Toronto community rich in trees and preserved parkland. Located on a busy corner lot, the owner’s requirements for the project were two fold:
1) They wanted to manage views from passers-by into their private pool and entertainment areas while maintaining a connection to the ‘park-like’ public realm; and
2) They wanted to include a place to park their car that wouldn’t jeopardize the natural character of the property or spoil one’s experience of the place.
The idea was to use the new garage, fence, hard and soft landscaping together with the existing house, pool and two large and ‘protected’ trees to create a setting and a particular sense of place for each of the anticipated activities including lounging by the pool, cooking, dining alfresco and entertaining large groups of friends.
Using wood as the primary building material, the solution was to create a light, airy and luminous envelope around each component of the program that would provide separation without containment. The garage volume and fence structure, framed in structural sawn lumber and a variety of engineered wood products, are wrapped in a dark stained cedar skin that is at once solid and opaque and light and transparent.
The fence, constructed of staggered horizontal wood slats was designed for privacy but also lets light and air pass through. At night, the fence becomes a large light fixture providing an ambient glow for both the private garden as well as the public sidewalk. Thin striations of light wrap around the interior and exterior of the property. The wall of the garage separating the pool area and the parked car is an assembly of wood framed windows clad in the same fence material. When illuminated, this poolside screen transforms from an edge into a nearly transparent lantern, casting a warm glow by the pool. The large overhang gives the area by the by the pool containment and sense of place. It edits out the view of adjacent properties and together with the pool in the immediate foreground frames a view back toward the home’s family room. Using the pool as a source of light and the soffit of the overhang a reflector, the bright and luminous water shimmers and reflects light off the warm cedar plane overhead. All of the peripheral storage within the garage is cantilevered off of the main structure and hovers over native grade to significantly reduce the footprint of the building and minimize the impact on existing tree roots.
The natural character of the neighborhood inspired the extensive use of wood as the projects primary building material. The availability, ease of construction and cost of wood products made it possible to carefully craft this project. In the end, aside from its quiet, modern expression, it is well-detailed, allowing it to be a pragmatic storage box, an elevated roof 'garden', a lantern at night, a threshold and place of occupation poolside for the owners.
Photo: Bryan Groulx
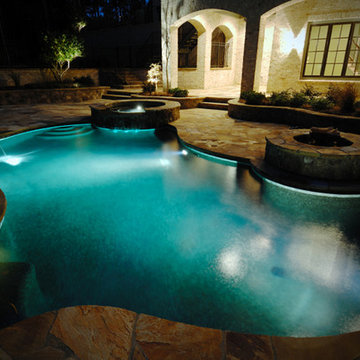
There are two water features built into the design along with a cool fire pit. The natural stone work gives this large back yard ample amount of space to entertain guests. The lighting is well done to really make your evening very pleasant.
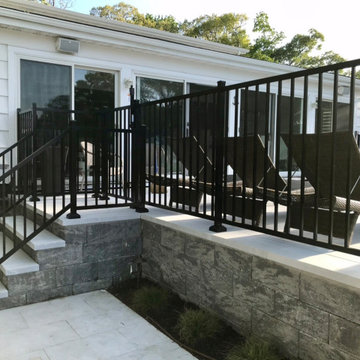
Clearly, this glass pool fence is stunning! We recently enclosed this swimming pool in Southold, NY with a combination of frameless tempered glass and aluminum fencing.
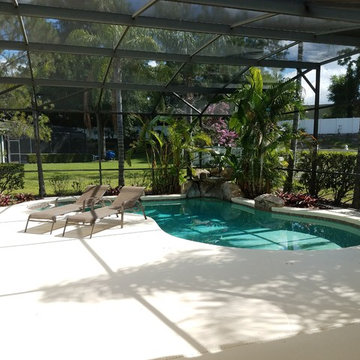
Großes Sportbecken hinter dem Haus in individueller Form mit Wasserspiel und Betonboden in Orlando
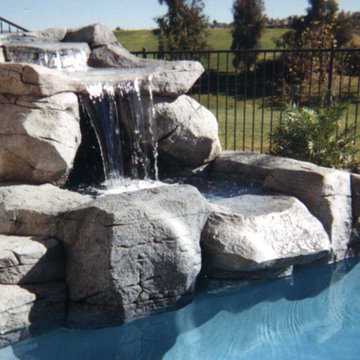
Mittelgroßer Rustikaler Pool hinter dem Haus in individueller Form mit Natursteinplatten in Los Angeles
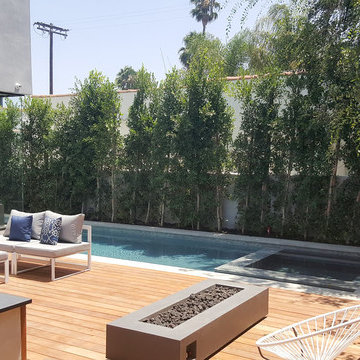
Walled & gated contemporary Architecture at its Best, by NE Designs. Stunning open floor plan with volume spaces, four fireplaces (2 ORTAL), walls of glass, expansive pocketed Fleet wood door systems, grand center staircase, "Sonobath" powder room and two open air garden courtyards. This home features nearly 5600 sq feet of exquisite indoor-outdoor living spaces, inclusive of a 230 sq ft pool cabana with bath and an expansive 1100 sq ft rooftop entertainment deck complete with outdoor bar & fire pit. The custom LEICHT kitchen is complete with Miele appliances, over-sized center island & large pantry. Custom design features include: imported designer bath tiles & fixtures; custom hardwood floors & a state-of-the-art Crestron home automation system. Private master suite with large private balcony, custom closet w/ spa-like bath. An integrated swimmers lap pool & spa, with gorgeous wood decking complete with BBQ area, create an amazing outdoor Experience.
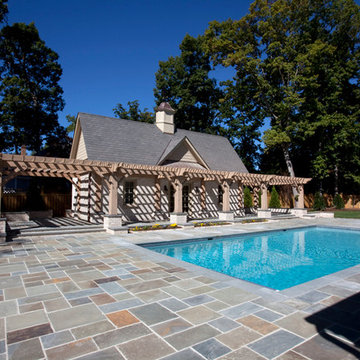
pool house
Colonial Homecrafters, Ltd.
Großer Klassischer Pool hinter dem Haus in rechteckiger Form mit Natursteinplatten in Richmond
Großer Klassischer Pool hinter dem Haus in rechteckiger Form mit Natursteinplatten in Richmond
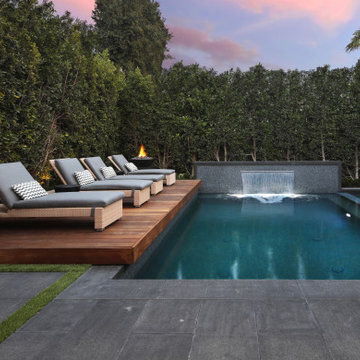
Großer Moderner Whirlpool hinter dem Haus in rechteckiger Form mit Natursteinplatten in Orange County
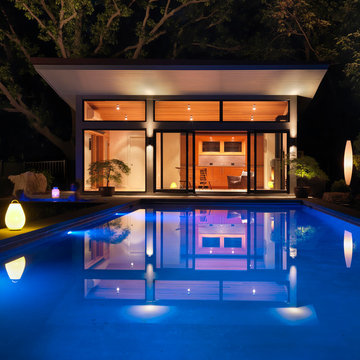
Modern pool and cabana where the granite ledge of Gloucester Harbor meet the manicured grounds of this private residence. The modest-sized building is an overachiever, with its soaring roof and glass walls striking a modern counterpoint to the property’s century-old shingle style home.
Photo by: Nat Rea Photography
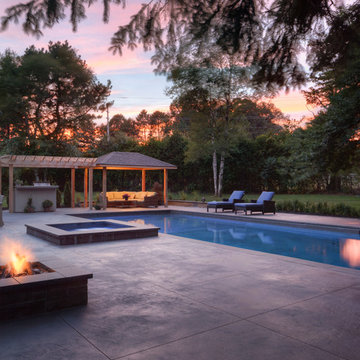
Mittelgroßer Klassischer Pool hinter dem Haus in rechteckiger Form mit Betonboden in Toronto
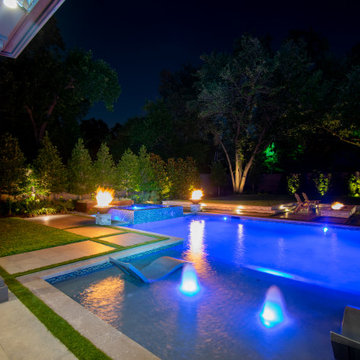
This project was made for family fun. It has a large cabana with kitchen, raised perimeter overflow spa, large tanning ledge, fire bowls, fire bar, LED gushers and porcelain tile decks. Designed by Mike Farley. FarleyPoolDesigns.com
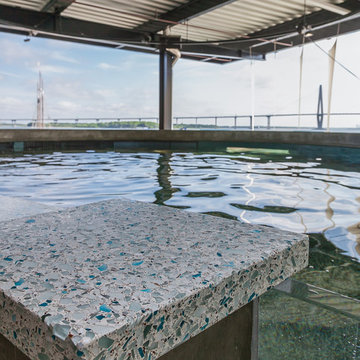
Manufacturer of custom recycled glass counter tops and landscape glass aggregate. The countertops are individually handcrafted and customized, using 100% recycled glass and diverting tons of glass from our landfills. The epoxy used is Low VOC (volatile organic compounds) and emits no off gassing. The newest product base is a high density, UV protected concrete. We now have indoor and outdoor options. As with the resin, the concrete offer the same creative aspects through glass choices.
Margaret Rambo
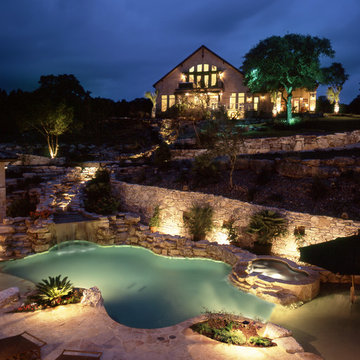
Night photo of double beach entry pool. Pool lights give a great romantic feel.
Großer Maritimer Whirlpool hinter dem Haus in individueller Form mit Natursteinplatten in Austin
Großer Maritimer Whirlpool hinter dem Haus in individueller Form mit Natursteinplatten in Austin
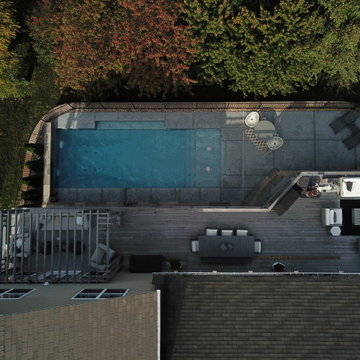
Backyard Goals... We used every square inch of this backyard to create the perfect oasis. Custom rectangle vinyl liner pool with bump out seating, tanning ledge that includes bubblers, two sheer decent water features all placed on a 8' tall retaining wall.
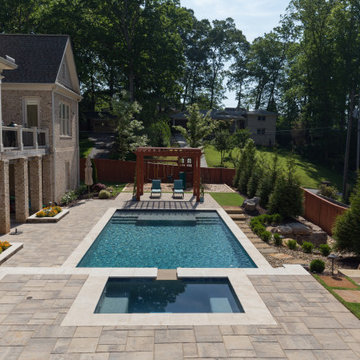
Großer Moderner Pool hinter dem Haus in rechteckiger Form mit Betonboden in Atlanta
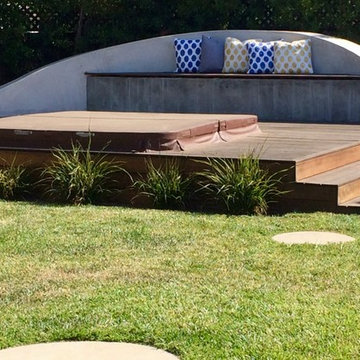
Indonesian hardwood deck with poured concrete bench seat. Designed round pavers act as whimsy sea spray between the two outdoor living spaces. Prefab spa set below ground into a concrete holding and allows a perceived in ground pool.
Gehobene Schwarzer Pool Ideen und Design
6
