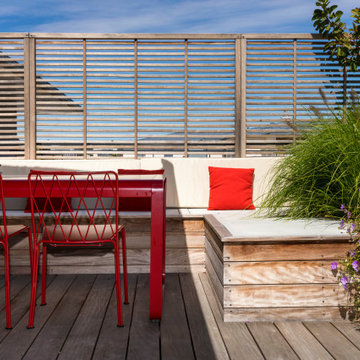Gehobene Terrassen mit Sichtschutz Ideen und Design
Suche verfeinern:
Budget
Sortieren nach:Heute beliebt
1 – 20 von 484 Fotos
1 von 3

Large partially covered deck with curved cable railings and wide top rail.
Railings by www.Keuka-studios.com
Photography by Paul Dyer
Große, Überdachte Moderne Terrasse hinter dem Haus, in der 1. Etage mit Drahtgeländer und Sichtschutz in Las Vegas
Große, Überdachte Moderne Terrasse hinter dem Haus, in der 1. Etage mit Drahtgeländer und Sichtschutz in Las Vegas
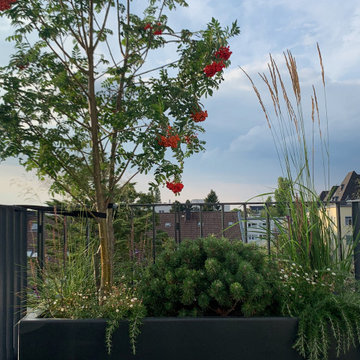
Große Moderne Dachterrasse im Dach mit Sichtschutz und Stahlgeländer in Köln

Coburg Frieze is a purified design that questions what’s really needed.
The interwar property was transformed into a long-term family home that celebrates lifestyle and connection to the owners’ much-loved garden. Prioritising quality over quantity, the crafted extension adds just 25sqm of meticulously considered space to our clients’ home, honouring Dieter Rams’ enduring philosophy of “less, but better”.
We reprogrammed the original floorplan to marry each room with its best functional match – allowing an enhanced flow of the home, while liberating budget for the extension’s shared spaces. Though modestly proportioned, the new communal areas are smoothly functional, rich in materiality, and tailored to our clients’ passions. Shielding the house’s rear from harsh western sun, a covered deck creates a protected threshold space to encourage outdoor play and interaction with the garden.
This charming home is big on the little things; creating considered spaces that have a positive effect on daily life.

The owner of the charming family home wanted to cover the old pool deck converted into an outdoor patio to add a dried and shaded area outside the home. This newly covered deck should be resistant, functional, and large enough to accommodate friends or family gatherings without a pole blocking the splendid river view.
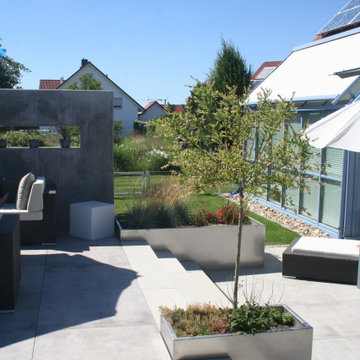
Große Moderne Terrasse neben dem Haus, im Erdgeschoss mit Sichtschutz in Sonstige
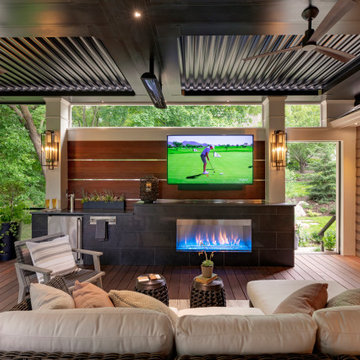
This ipe deck is complete with a modern tiled fireplace wall, a wood accent privacy wall, a beer fridge with a keg tap, cable railings, a louvered roof pergola, outdoor heaters and stunning outdoor lighting. The perfect space to entertain a party or relax and watch TV with the family.
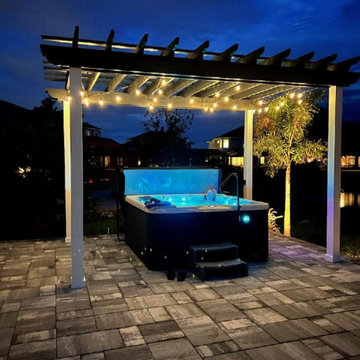
This is a traditional Spa under a Pergola!
Mittelgroße Klassische Pergola Terrasse hinter dem Haus, im Erdgeschoss mit Sichtschutz und Holzgeländer in Sonstige
Mittelgroße Klassische Pergola Terrasse hinter dem Haus, im Erdgeschoss mit Sichtschutz und Holzgeländer in Sonstige
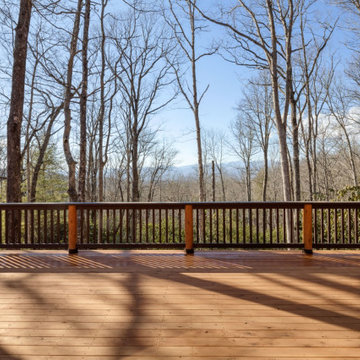
Große, Unbedeckte Rustikale Terrasse hinter dem Haus, in der 1. Etage mit Sichtschutz und Holzgeländer in Sonstige
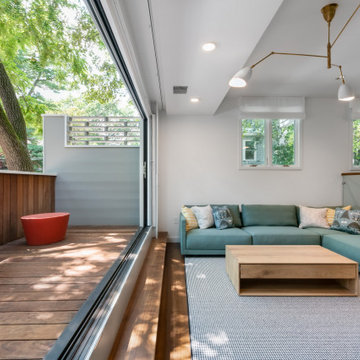
When the door is folded away the ipe deck feels like an extension of the living room. The end wall screen was added to allow more light onto the deck while retaining privacy.
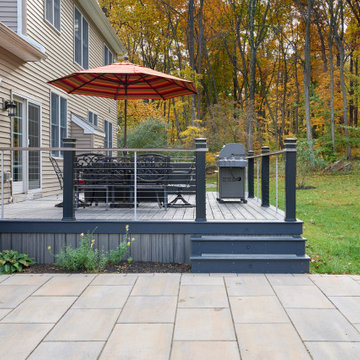
Outdoor decking offers a seamless transition between indoor and outdoor living, providing a functional and stylish extension of your home's footprint.
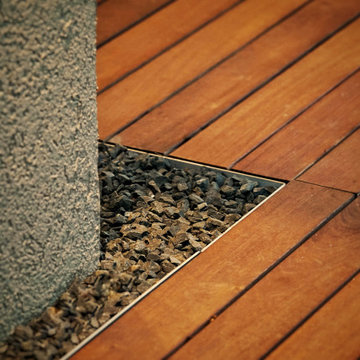
Detail of the ipe wood deck panels meeting the stainless "edging", black gravel, and stucco wall. Being a remodel, we had to make accommodations for maintenance, so the ipe wood panels were built as removable panels.
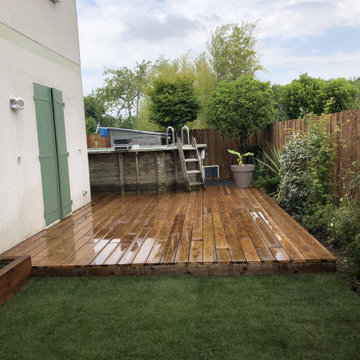
Deuxième partie d'une terrasse en pin marron avec création d'un massif en traverse de pin à gauche et plantation de plante basse,massif déjà existant à droite.
Pose de la clôture en bois et du gazon de plaquage.
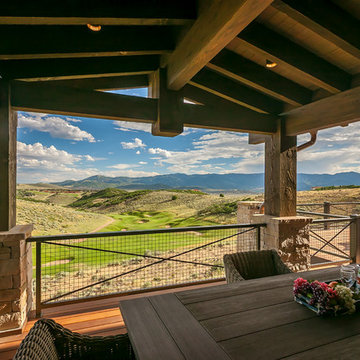
With views like these, a huge porch for dining, relaxing and entertaining was a must. With both covered and uncovered porch space, this area can be used year round.
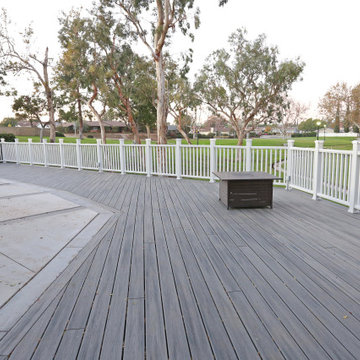
Example of a deck made with composite treated wood and a white railing installed with led lights.
Geräumige, Unbedeckte Klassische Terrasse hinter dem Haus, in der 1. Etage mit Sichtschutz und Mix-Geländer in Orange County
Geräumige, Unbedeckte Klassische Terrasse hinter dem Haus, in der 1. Etage mit Sichtschutz und Mix-Geländer in Orange County
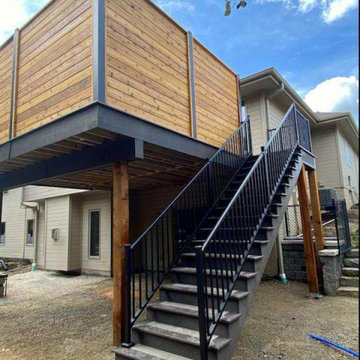
Azek composite deck, complete with aluminum handrails and custom built 7 foot tall privacy fence. Featuring custom inlays, in offset color options.
Mittelgroße, Unbedeckte Rustikale Terrasse hinter dem Haus, in der 1. Etage mit Sichtschutz und Stahlgeländer in Omaha
Mittelgroße, Unbedeckte Rustikale Terrasse hinter dem Haus, in der 1. Etage mit Sichtschutz und Stahlgeländer in Omaha
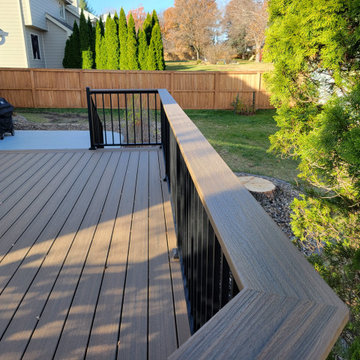
New Trex Toasted Sand Deck with HideAway Screens (Dash Design) and Westbury Railing with Drink Rail
Mittelgroße, Unbedeckte Terrasse hinter dem Haus, im Erdgeschoss mit Sichtschutz und Stahlgeländer in Sonstige
Mittelgroße, Unbedeckte Terrasse hinter dem Haus, im Erdgeschoss mit Sichtschutz und Stahlgeländer in Sonstige
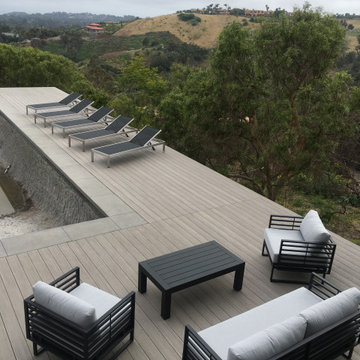
Geräumige, Unbedeckte Maritime Terrasse hinter dem Haus, im Erdgeschoss mit Sichtschutz und Glasgeländer in Los Angeles
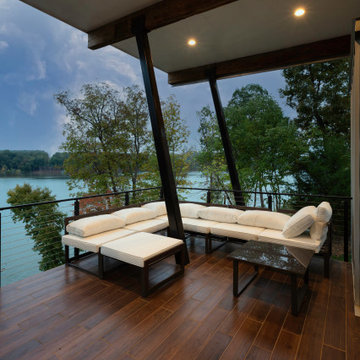
This lakefront diamond in the rough lot was waiting to be discovered by someone with a modern naturalistic vision and passion. Maintaining an eco-friendly, and sustainable build was at the top of the client priority list. Designed and situated to benefit from passive and active solar as well as through breezes from the lake, this indoor/outdoor living space truly establishes a symbiotic relationship with its natural surroundings. The pie-shaped lot provided significant challenges with a street width of 50ft, a steep shoreline buffer of 50ft, as well as a powerline easement reducing the buildable area. The client desired a smaller home of approximately 2500sf that juxtaposed modern lines with the free form of the natural setting. The 250ft of lakefront afforded 180-degree views which guided the design to maximize this vantage point while supporting the adjacent environment through preservation of heritage trees. Prior to construction the shoreline buffer had been rewilded with wildflowers, perennials, utilization of clover and meadow grasses to support healthy animal and insect re-population. The inclusion of solar panels as well as hydroponic heated floors and wood stove supported the owner’s desire to be self-sufficient. Core ten steel was selected as the predominant material to allow it to “rust” as it weathers thus blending into the natural environment.
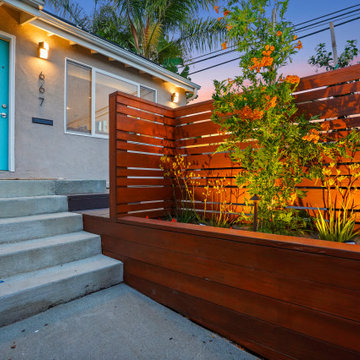
Updating of this Venice Beach bungalow home was a real treat. Timing was everything here since it was supposed to go on the market in 30day. (It took us 35days in total for a complete remodel).
The corner lot has a great front "beach bum" deck that was completely refinished and fenced for semi-private feel.
The entire house received a good refreshing paint including a new accent wall in the living room.
The kitchen was completely redo in a Modern vibe meets classical farmhouse with the labyrinth backsplash and reclaimed wood floating shelves.
Notice also the rugged concrete look quartz countertop.
A small new powder room was created from an old closet space, funky street art walls tiles and the gold fixtures with a blue vanity once again are a perfect example of modern meets farmhouse.
Gehobene Terrassen mit Sichtschutz Ideen und Design
1
