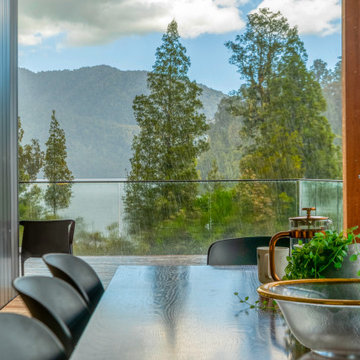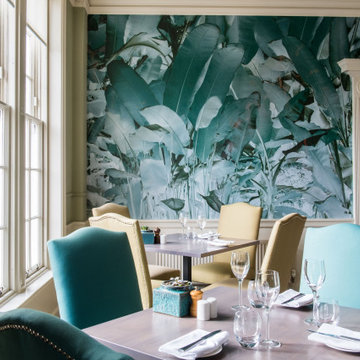Gehobene Türkise Esszimmer Ideen und Design
Suche verfeinern:
Budget
Sortieren nach:Heute beliebt
221 – 240 von 500 Fotos
1 von 3
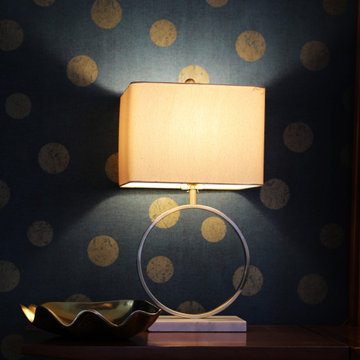
In this project. All the pre-existing woodwork (doors, trims, baseboards and bookcases) were taken down carefully and reassembled in order to maintain the old Cambridge house beauty. The owners did not like the idea of a TV dominating a space; of it being a focal point in a living room. So therefore we designed the sliding panel which displays one of their special paintings when the TV is not use.
In an open concept living space, one challenge is creating a sense of separate rooms with different functions but with an overall “feel” of it being one. I believe we achieved that. The gold tones dining room chandelier and the teal wallpaper in the dining room, which is such a rich, inviting color, distinguishes that room from the kitchen but complements it, and then the teal chairs in the living room carry that color theme there.
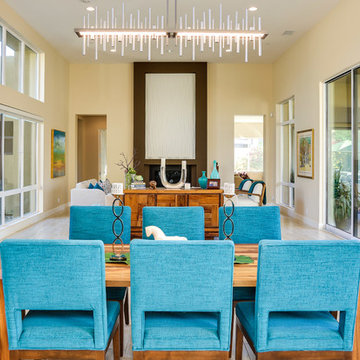
Kelly Peak Photography
Offenes, Großes Klassisches Esszimmer ohne Kamin mit beiger Wandfarbe, Porzellan-Bodenfliesen und beigem Boden in Orange County
Offenes, Großes Klassisches Esszimmer ohne Kamin mit beiger Wandfarbe, Porzellan-Bodenfliesen und beigem Boden in Orange County
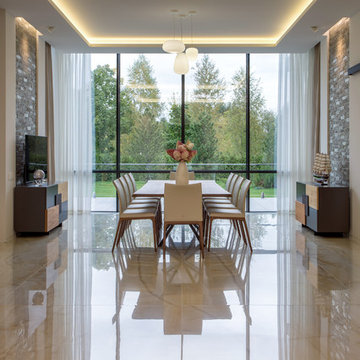
Архитекторы: Дмитрий Глушков, Фёдор Селенин; Фото: Антон Лихтарович
Große Wohnküche mit bunten Wänden, rosa Boden, eingelassener Decke und Ziegelwänden in Moskau
Große Wohnküche mit bunten Wänden, rosa Boden, eingelassener Decke und Ziegelwänden in Moskau
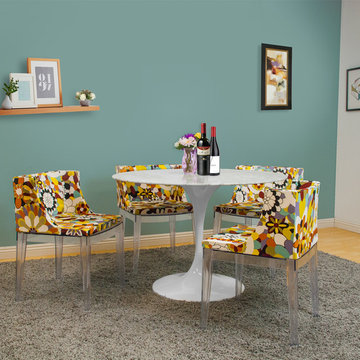
Enjoy the beautiful bloom of the Tulip Table Marble Round Table all year round! High quality real natural marble makes it an elegant piece.
Mid-Century Esszimmer in Los Angeles
Mid-Century Esszimmer in Los Angeles
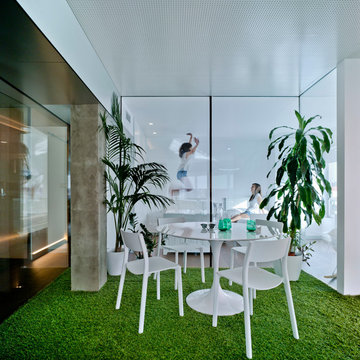
David Frutos
Offenes, Mittelgroßes Modernes Esszimmer ohne Kamin mit weißer Wandfarbe in Sonstige
Offenes, Mittelgroßes Modernes Esszimmer ohne Kamin mit weißer Wandfarbe in Sonstige
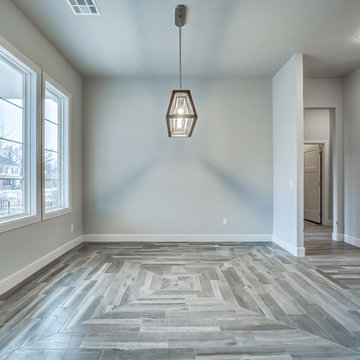
There's no shortage of natural light in this dining room!
Geschlossenes, Großes Modernes Esszimmer mit grauer Wandfarbe und hellem Holzboden in Oklahoma City
Geschlossenes, Großes Modernes Esszimmer mit grauer Wandfarbe und hellem Holzboden in Oklahoma City
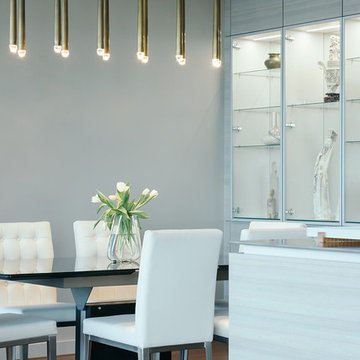
Joseph Nance Photography
Große Klassische Wohnküche mit weißer Wandfarbe und hellem Holzboden in Houston
Große Klassische Wohnküche mit weißer Wandfarbe und hellem Holzboden in Houston
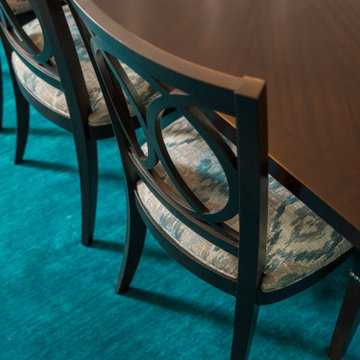
Ethan Allen Cyra Dining Chairs with teal Ikat fabric. Loomed wool area rug in teal
Klassisches Esszimmer in Cincinnati
Klassisches Esszimmer in Cincinnati
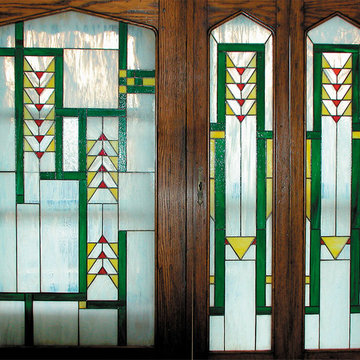
Custom designed wood Patio Entrance from a dining room: Dutch Door Style, Half stained glass panel, with sidelight shutters. Design inspired by Frank Lloyd Wright elements, colors correspond to clients preferred palette. All custom woodwork
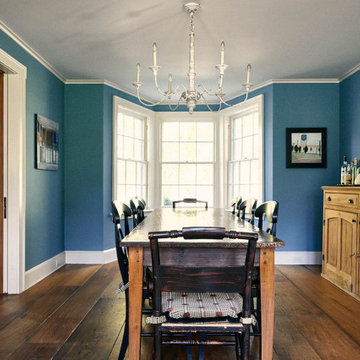
Offenes, Großes Klassisches Esszimmer mit blauer Wandfarbe, braunem Holzboden und braunem Boden in Bridgeport
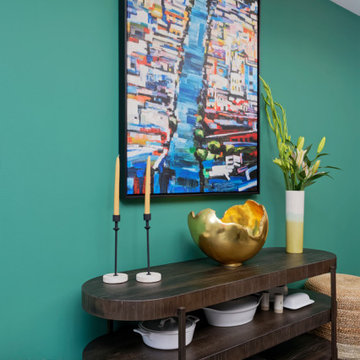
Accent walls, patterned wallpaper, modern furniture, dramatic artwork, and unique finishes — this condo in downtown Denver is a treasure trove of good design.
---
Project designed by Denver, Colorado interior designer Margarita Bravo. She serves Denver as well as surrounding areas such as Cherry Hills Village, Englewood, Greenwood Village, and Bow Mar.
For more about MARGARITA BRAVO, click here: https://www.margaritabravo.com/
To learn more about this project, click here:
https://www.margaritabravo.com/portfolio/fun-eclectic-denver-condo-design/
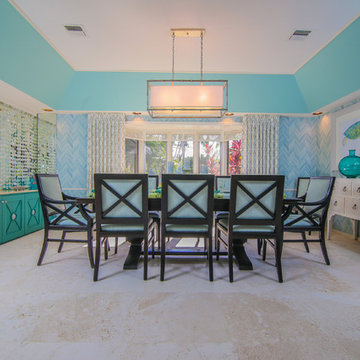
Bright, coastal space for entertaining.
Geschlossenes, Großes Maritimes Esszimmer mit blauer Wandfarbe und Travertin in Miami
Geschlossenes, Großes Maritimes Esszimmer mit blauer Wandfarbe und Travertin in Miami
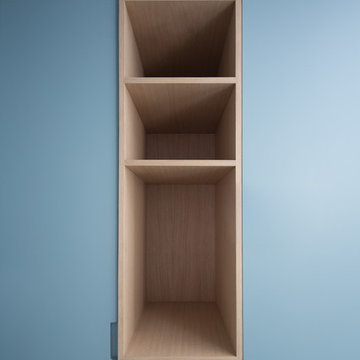
Philippe Billard
Offenes, Großes Modernes Esszimmer ohne Kamin mit weißer Wandfarbe, Betonboden, Kaminumrandung aus Beton und grauem Boden in Paris
Offenes, Großes Modernes Esszimmer ohne Kamin mit weißer Wandfarbe, Betonboden, Kaminumrandung aus Beton und grauem Boden in Paris
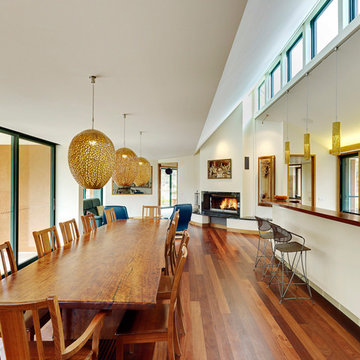
Offenes, Großes Modernes Esszimmer mit beiger Wandfarbe, braunem Holzboden, Kaminumrandung aus Stein, Kamin und braunem Boden in Sonstige
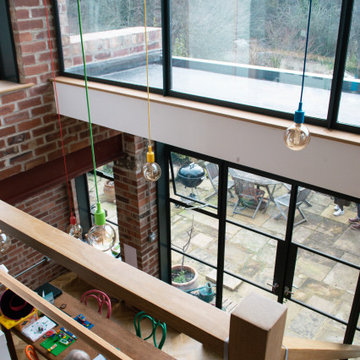
Two storey rear extension to a Victorian property that sits on a site with a large level change. The extension has a large double height space that connects the entrance and lounge areas to the Kitchen/Dining/Living and garden below. The space is filled with natural light due to the large expanses of crittall glazing, also allowing for amazing views over the landscape that falls away. Extension and house remodel by Butterfield Architecture Ltd.
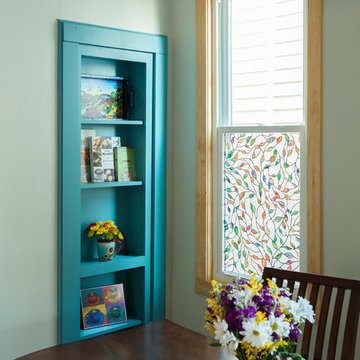
We renovated the dining area to match the new and improved kitchen aesthetic. Two stained glass windows were installed, bringing in more sunlight and creating symmetry. Accents of teal, bursts of wood, and contemporary pendant lighting match the features in the kitchen, ensuring a complementary and cohesive design. One of the most unique features of the dining room is the secret door. The teal bookshelf is actually a doorway that leads to an old staircase that was previously walled off - it is now used as a nifty (and impressive) closet.
Designed by Chi Renovations & Design who serve Chicago and it's surrounding suburbs, with an emphasis on the North Side and North Shore. You'll find their work from the Loop through Lincoln Park, Skokie, Wilmette, and all the way up to Lake Forest.
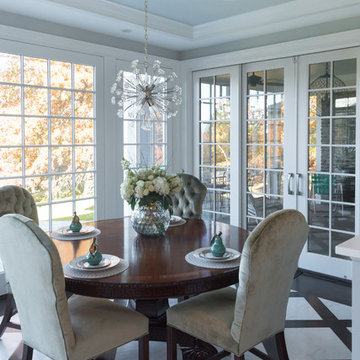
This sun-lit breakfast area is made more dramatic with the custom marble and wood floor. The antique table and traditional chairs balance the modern light fixture. The tray ceiling keeps the room feeling intimate, despite the access to the outdoors through the multiple French doors.
Interior Designer: Adams Interior Design
Photo by: Daniel Contelmo Jr.
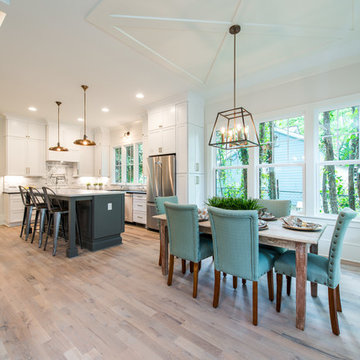
Mittelgroßes Uriges Esszimmer mit beiger Wandfarbe, hellem Holzboden und beigem Boden in Charlotte
Gehobene Türkise Esszimmer Ideen und Design
12
