Gehobene Veranda mit unterschiedlichen Geländermaterialien Ideen und Design
Sortieren nach:Heute beliebt
1 – 20 von 936 Fotos
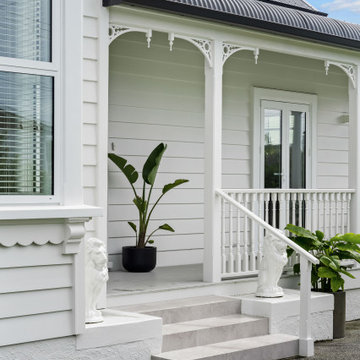
Front steps and pathway invite you in if you pass the stare of the lions.
Gefliestes, Überdachtes Klassisches Veranda im Vorgarten mit Holzgeländer in Auckland
Gefliestes, Überdachtes Klassisches Veranda im Vorgarten mit Holzgeländer in Auckland
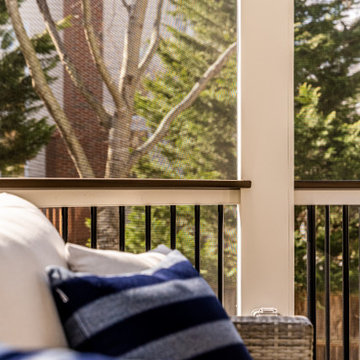
Low maintenance outdoor living is what we do!
Mittelgroße, Verglaste, Überdachte Moderne Veranda hinter dem Haus mit Mix-Geländer in Washington, D.C.
Mittelgroße, Verglaste, Überdachte Moderne Veranda hinter dem Haus mit Mix-Geländer in Washington, D.C.
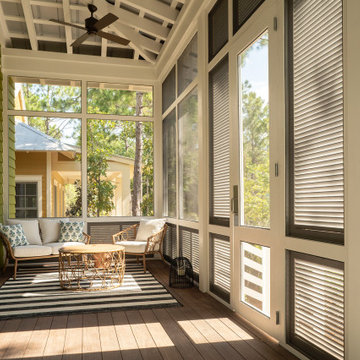
Mittelgroßes, Verglastes, Überdachtes Klassisches Veranda im Vorgarten mit Dielen und Holzgeländer in Sonstige
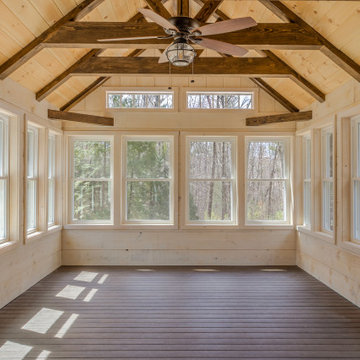
Four season porch with cathedral ceiling, wrapped and distressed beams, tongue and groove ceilings and white tinted rough sawn shiplap walls
Mittelgroße Landhaus Veranda hinter dem Haus mit Holzgeländer in Boston
Mittelgroße Landhaus Veranda hinter dem Haus mit Holzgeländer in Boston

Screened-in porch addition
Große, Verglaste, Überdachte Moderne Veranda hinter dem Haus mit Dielen und Holzgeländer in Atlanta
Große, Verglaste, Überdachte Moderne Veranda hinter dem Haus mit Dielen und Holzgeländer in Atlanta

Screen in porch with tongue and groove ceiling with exposed wood beams. Wire cattle railing. Cedar deck with decorative cedar screen door. Espresso stain on wood siding and ceiling. Ceiling fans and joist mount for television.

The porch step was made from a stone found onsite. The gravel drip trench allowed us to eliminate gutters.
Große, Überdachte Country Veranda neben dem Haus mit Säulen, Natursteinplatten und Mix-Geländer in New York
Große, Überdachte Country Veranda neben dem Haus mit Säulen, Natursteinplatten und Mix-Geländer in New York
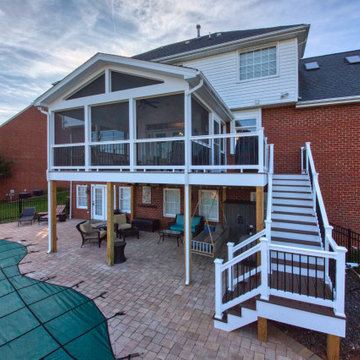
A new screened in porch with Trex Transcends decking with white PVC trim. White vinyl handrails with black round aluminum balusters
Mittelgroße, Verglaste, Überdachte Klassische Veranda hinter dem Haus mit Mix-Geländer in Sonstige
Mittelgroße, Verglaste, Überdachte Klassische Veranda hinter dem Haus mit Mix-Geländer in Sonstige

Überdachtes Uriges Veranda im Vorgarten mit Betonplatten und Holzgeländer in Kolumbus

Front Porch
Großes Landhaus Veranda im Vorgarten mit Säulen, Dielen, Sonnenschutz und unterschiedlichen Geländermaterialien in Jacksonville
Großes Landhaus Veranda im Vorgarten mit Säulen, Dielen, Sonnenschutz und unterschiedlichen Geländermaterialien in Jacksonville

Cedar planters with pergola and pool patio.
Große, Überdachte Landhaus Veranda hinter dem Haus mit Säulen, Dielen und Holzgeländer in Raleigh
Große, Überdachte Landhaus Veranda hinter dem Haus mit Säulen, Dielen und Holzgeländer in Raleigh
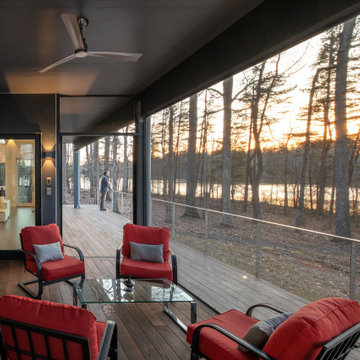
The deck and screen porch span across the back of the house, allowing an immediate indoor outdoor connection.
Mittelgroße, Verglaste, Überdachte Moderne Veranda hinter dem Haus mit Drahtgeländer in Raleigh
Mittelgroße, Verglaste, Überdachte Moderne Veranda hinter dem Haus mit Drahtgeländer in Raleigh

ATIID collaborated with these homeowners to curate new furnishings throughout the home while their down-to-the studs, raise-the-roof renovation, designed by Chambers Design, was underway. Pattern and color were everything to the owners, and classic “Americana” colors with a modern twist appear in the formal dining room, great room with gorgeous new screen porch, and the primary bedroom. Custom bedding that marries not-so-traditional checks and florals invites guests into each sumptuously layered bed. Vintage and contemporary area rugs in wool and jute provide color and warmth, grounding each space. Bold wallpapers were introduced in the powder and guest bathrooms, and custom draperies layered with natural fiber roman shades ala Cindy’s Window Fashions inspire the palettes and draw the eye out to the natural beauty beyond. Luxury abounds in each bathroom with gleaming chrome fixtures and classic finishes. A magnetic shade of blue paint envelops the gourmet kitchen and a buttery yellow creates a happy basement laundry room. No detail was overlooked in this stately home - down to the mudroom’s delightful dutch door and hard-wearing brick floor.
Photography by Meagan Larsen Photography
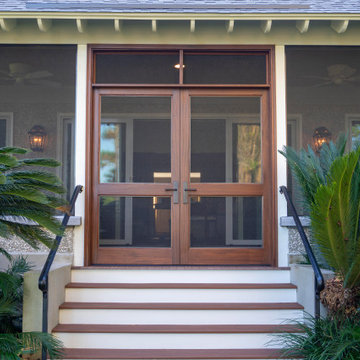
Custom mahogany doors leading up the screened porch, flanked by custom aluminum handrails. The entry leads to sliding double doors into the home's loggia.

The owner wanted a screened porch sized to accommodate a dining table for 8 and a large soft seating group centered on an outdoor fireplace. The addition was to harmonize with the entry porch and dining bay addition we completed 1-1/2 years ago.
Our solution was to add a pavilion like structure with half round columns applied to structural panels, The panels allow for lateral bracing, screen frame & railing attachment, and space for electrical outlets and fixtures.
Photography by Chris Marshall
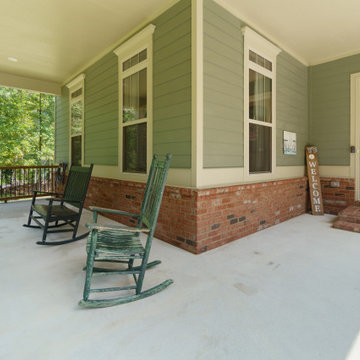
Front covered porch of Arbor Creek. View House Plan THD-1389: https://www.thehousedesigners.com/plan/the-ingalls-1389
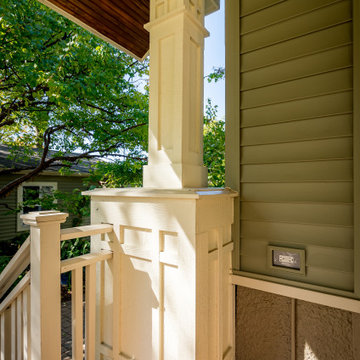
The 4 exterior additions on the home inclosed a full enclosed screened porch with glass rails, covered front porch, open-air trellis/arbor/pergola over a deck, and completely open fire pit and patio - at the front, side and back yards of the home.
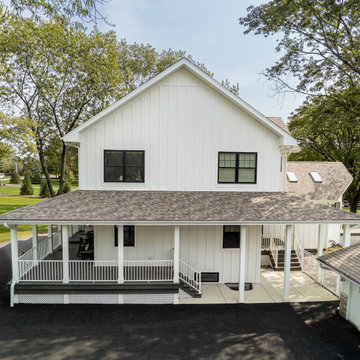
Große, Überdachte Country Veranda neben dem Haus mit Säulen, Dielen und Holzgeländer in Chicago
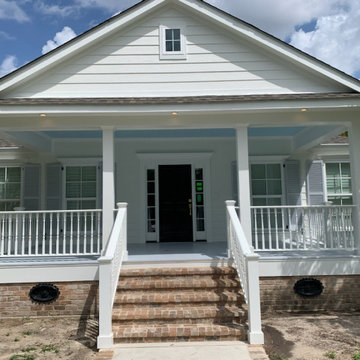
This older home got the face lift it deserved. During construction people passing through would stop and compliment how well it turned out. The home owners were ecstatic with the results, and so were we.
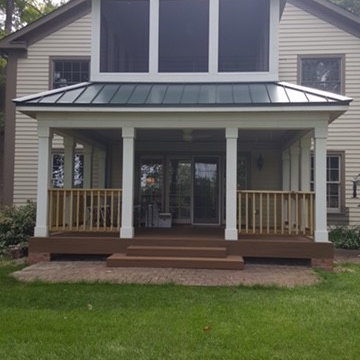
Mittelgroße, Verglaste, Überdachte Rustikale Veranda hinter dem Haus mit Dielen und Holzgeländer in Detroit
Gehobene Veranda mit unterschiedlichen Geländermaterialien Ideen und Design
1